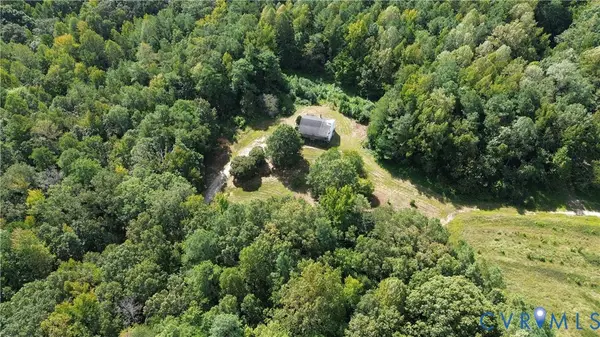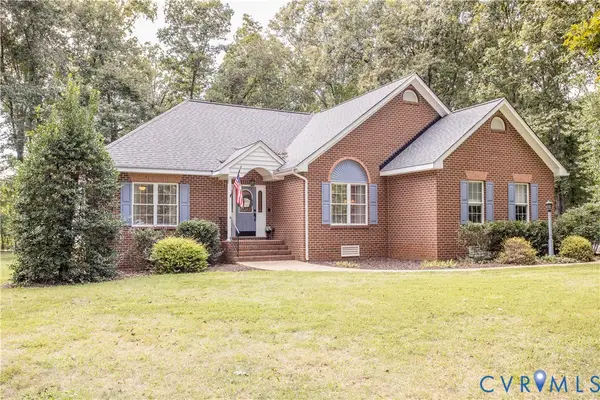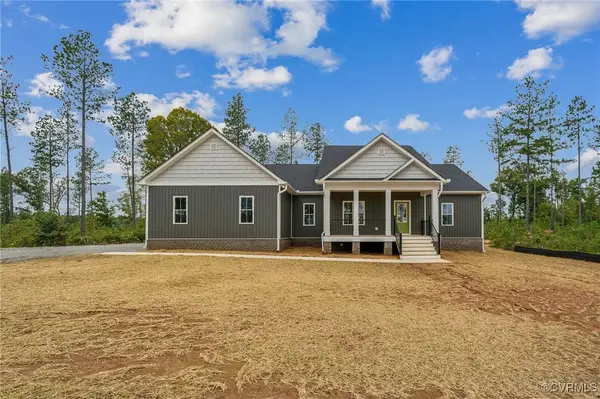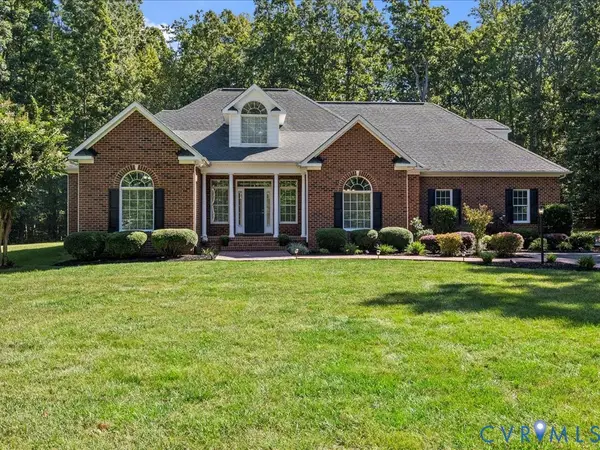3298 Sherwood Ridge Drive, Powhatan, VA 23139
Local realty services provided by:ERA Woody Hogg & Assoc.
Listed by:gayle peace
Office:liz moore & associates
MLS#:2525119
Source:RV
Price summary
- Price:$569,000
- Price per sq. ft.:$231.3
About this home
Welcome to 3298 Sherwood Ridge Drive, this home is ABSOLUTELY GORGEOUS & the 1 acre lot has all the Green Space your heart can desire. Beautifully landscaped, this inviting front lawn has an abundance of curb-appeal & the meticulously edged double width driveway offers plenty of parking when hosting friends & family. The covered front porch is the perfect place for swinging the evenings away, it has updated cedar wrapped columns & low maintenance black metal railings. Once inside you will instantly fall in love with the recently installed engineered hardwoods floors throughout the entire 1st floor, the wide foyer opens to a Family Flex Room that can double as a kids play room or home-office. The spacious Dining Room has custom trim & flows into a bright eat-in kitchen with marble counter-tops, SS appliances, tile backsplash & it has direct views into your elevated Family Room complete with an accent wall & gas fireplace. Upstairs the LARGE Primary has a vaulted ceiling, WIC & an ensuite with double vanities & soaking tub. There are 3 additional bedrooms with WIC's & updated ceiling fans. The super cute Laundry Room offers a folding station & additional storage! This Floor-Plan is so functional & provides an ease to everyday living. The Fenced in Backyard is the SHOWSTOPPER, it has a new deck, a 34 X 16 concrete patio, graveled play areas for the littles, a fire-pit pad, raised gardens, a precious Detached Shed & privacy fence along one side of the property...AND there is still plenty of room for additional hardscaping or inground pool! Don't forget to check-out the 2 car garage with custom cubbies & shelving! This home has been so dearly loved by it's current owners & it shows in every inch of the home & property, this is a chance of a life time if you have been looking for an immaculate property to call home & still be so close to golf courses, breweries & shopping! Let's get you moved now so you can enjoy the beautiful Fall weather & the peacefulness of Powhatan living!
Contact an agent
Home facts
- Year built:2003
- Listing ID #:2525119
- Added:6 day(s) ago
- Updated:September 14, 2025 at 03:20 PM
Rooms and interior
- Bedrooms:4
- Total bathrooms:3
- Full bathrooms:2
- Half bathrooms:1
- Living area:2,460 sq. ft.
Heating and cooling
- Cooling:Electric, Heat Pump
- Heating:Electric, Heat Pump, Zoned
Structure and exterior
- Roof:Composition, Shingle
- Year built:2003
- Building area:2,460 sq. ft.
- Lot area:1 Acres
Schools
- High school:Powhatan
- Middle school:Powhatan
- Elementary school:Pocahontas
Utilities
- Water:Well
- Sewer:Septic Tank
Finances and disclosures
- Price:$569,000
- Price per sq. ft.:$231.3
- Tax amount:$2,795 (2024)
New listings near 3298 Sherwood Ridge Drive
- Open Sun, 1 to 3pmNew
 $799,950Active4 beds 4 baths3,535 sq. ft.
$799,950Active4 beds 4 baths3,535 sq. ft.2615 E Maple Grove Lane, Powhatan, VA 23139
MLS# 2524111Listed by: CAPCENTER - New
 $775,000Active3 beds 2 baths1,320 sq. ft.
$775,000Active3 beds 2 baths1,320 sq. ft.1981 Urbine Road, Powhatan, VA 23139
MLS# 2525991Listed by: VILLAGE CONCEPTS REALTY GROUP - New
 Listed by ERA$699,000Active3 beds 2 baths1,824 sq. ft.
Listed by ERA$699,000Active3 beds 2 baths1,824 sq. ft.5350 Anderson Highway, Powhatan, VA 23139
MLS# 2525791Listed by: NAPIER REALTORS ERA - New
 $575,000Active3 beds 3 baths2,462 sq. ft.
$575,000Active3 beds 3 baths2,462 sq. ft.3131 Shadow Creek Drive, Powhatan, VA 23139
MLS# 2525052Listed by: COLDWELL BANKER PRIME - New
 $384,900Active4 beds 2 baths1,815 sq. ft.
$384,900Active4 beds 2 baths1,815 sq. ft.2419 Ocala Drive, Powhatan, VA 23139
MLS# 2525698Listed by: RIVER CITY ELITE PROPERTIES - REAL BROKER - New
 $629,950Active3 beds 2 baths1,920 sq. ft.
$629,950Active3 beds 2 baths1,920 sq. ft.4850 Powhatan Lakes Road, Powhatan, VA 23139
MLS# 2515433Listed by: HOMETOWN REALTY SERVICES INC - New
 $749,950Active4 beds 3 baths3,104 sq. ft.
$749,950Active4 beds 3 baths3,104 sq. ft.2308 Mary Goodwyn Road, Powhatan, VA 23139
MLS# 2525457Listed by: VILLAGE CONCEPTS REALTY GROUP - New
 $894,000Active5 beds 4 baths4,000 sq. ft.
$894,000Active5 beds 4 baths4,000 sq. ft.3430 Brookland Manor Drive, Powhatan, VA 23139
MLS# 10601235Listed by: Swell Realty Co - New
 $350,000Active23.96 Acres
$350,000Active23.96 Acres0 Petersburg Road, Powhatan, VA 23139
MLS# 2525529Listed by: BHHS PENFED REALTY
