3321 Copeland Way, Powhatan, VA 23139
Local realty services provided by:ERA Reed Realty, Inc.
3321 Copeland Way,Powhatan, VA 23139
$1,100,000
- - Beds
- 5 Baths
- 3,200 sq. ft.
- Single family
- Active
Listed by: daniel s. keeton
Office: keeton & co. real estate
MLS#:VAPN2000104
Source:BRIGHTMLS
Price summary
- Price:$1,100,000
- Price per sq. ft.:$343.75
- Monthly HOA dues:$58.33
About this home
Estimated completion date: October 2025. This Luxury Living in Tilman’s Farm – The Last Available Lot! Welcome to 3321 Copeland Way, a stunning 4-bedroom, 4.5-bath luxury home offering nearly 3,800 sq ft of thoughtfully designed living space with the option to finish the third floor for an additional 700 sq ft. Nestled in the highly sought-after Tilman’s Farm community, this is the last remaining lot, making it a truly rare opportunity. Step inside to find high-end finishes and custom details throughout, including striking feature walls that add character and sophistication to each space. The gourmet kitchen boasts quartz counter tops, an extended butler’s pantry, and seamless flow into the living and dining areas—perfect for entertaining. This home features two primary suites—one on the main level and another upstairs—providing flexibility for an in-law suite or multi generational living. Each suite is designed with comfort and luxury in mind, offering private retreats with spa-like baths. With multiple living spaces, custom design elements, and future expansion potential, this home truly blends elegance with functionality. Located in Powhatan’s premier neighbourhood, enjoy privacy, space, and luxury all within minutes of local conveniences.
Contact an agent
Home facts
- Year built:2025
- Listing ID #:VAPN2000104
- Added:90 day(s) ago
- Updated:December 19, 2025 at 02:46 PM
Rooms and interior
- Total bathrooms:5
- Full bathrooms:4
- Half bathrooms:1
- Living area:3,200 sq. ft.
Heating and cooling
- Cooling:Central A/C, Heat Pump(s)
- Heating:Electric, Heat Pump(s)
Structure and exterior
- Roof:Shingle
- Year built:2025
- Building area:3,200 sq. ft.
- Lot area:2.31 Acres
Utilities
- Water:Well
- Sewer:No Sewer System
Finances and disclosures
- Price:$1,100,000
- Price per sq. ft.:$343.75
- Tax amount:$563 (2022)
New listings near 3321 Copeland Way
- New
 $319,900Active3 beds 2 baths1,152 sq. ft.
$319,900Active3 beds 2 baths1,152 sq. ft.2931 Anderson Highway, Powhatan, VA 23139
MLS# 2533320Listed by: COTTAGE STREET REALTY LLC - New
 $725,000Active3 beds 2 baths2,263 sq. ft.
$725,000Active3 beds 2 baths2,263 sq. ft.5001 Cartersville Road, Powhatan, VA 23139
MLS# 2533233Listed by: JAMES RIVER REALTY GROUP LLC - New
 $389,900Active3 beds 2 baths1,652 sq. ft.
$389,900Active3 beds 2 baths1,652 sq. ft.4550 Powhatan Lakes Road, Powhatan, VA 23139
MLS# 2533174Listed by: REALTY GROUP LLC - New
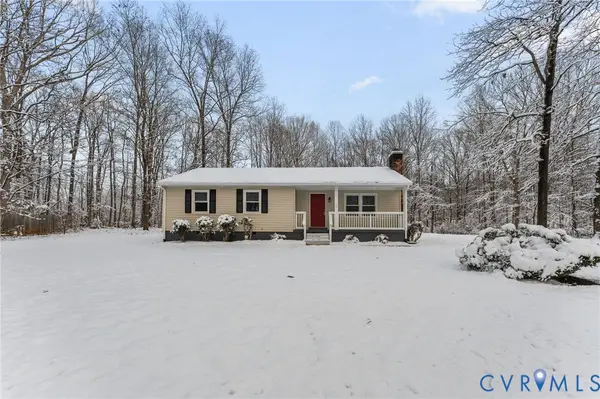 $314,900Active3 beds 1 baths1,178 sq. ft.
$314,900Active3 beds 1 baths1,178 sq. ft.2444 Mountain View Road, Powhatan, VA 23139
MLS# 2533091Listed by: THE HOGAN GROUP REAL ESTATE - New
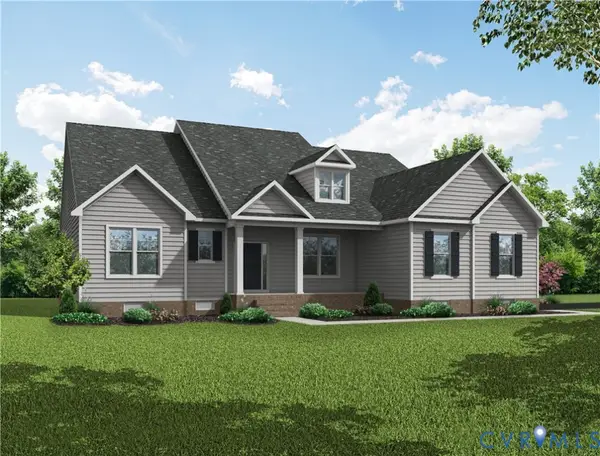 $874,200Active5 beds 4 baths3,151 sq. ft.
$874,200Active5 beds 4 baths3,151 sq. ft.1397 Meadow Grove (lot 10) Drive, Powhatan, VA 23139
MLS# 2532956Listed by: HOMETOWN REALTY - New
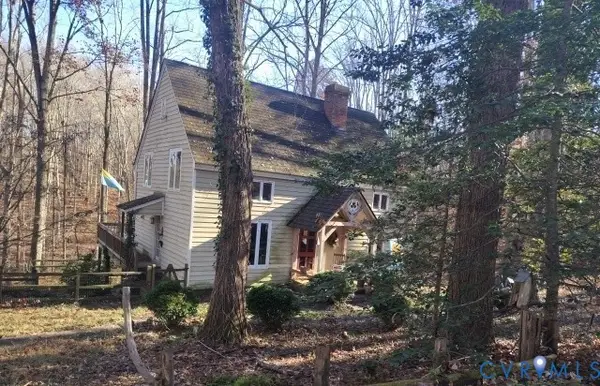 $495,000Active3 beds 2 baths2,168 sq. ft.
$495,000Active3 beds 2 baths2,168 sq. ft.2642 New Timber Way, Powhatan, VA 23139
MLS# 2533051Listed by: METRO DMV REALTY 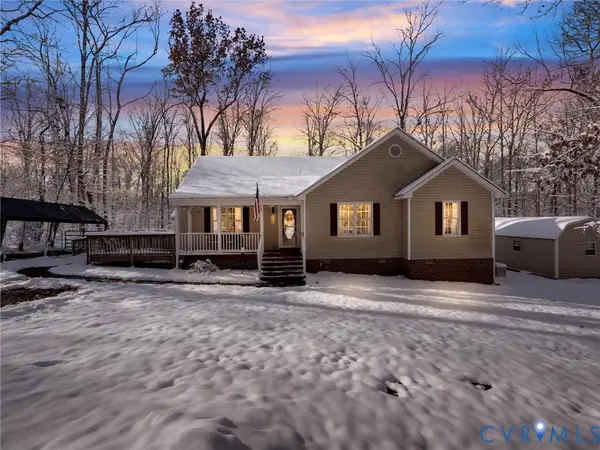 $335,000Pending3 beds 2 baths1,300 sq. ft.
$335,000Pending3 beds 2 baths1,300 sq. ft.2026 Fairlane Drive, Powhatan, VA 23139
MLS# 2533028Listed by: VALENTINE PROPERTIES- Open Sat, 10am to 12pm
 $389,000Pending3 beds 2 baths1,474 sq. ft.
$389,000Pending3 beds 2 baths1,474 sq. ft.2553 Red Lane Road, Powhatan, VA 23139
MLS# 2532970Listed by: VILLAGE CONCEPTS REALTY GROUP  $125,000Pending3.52 Acres
$125,000Pending3.52 Acres4301 Worsham Road, Powhatan, VA 23139
MLS# 2530292Listed by: REAL BROKER LLC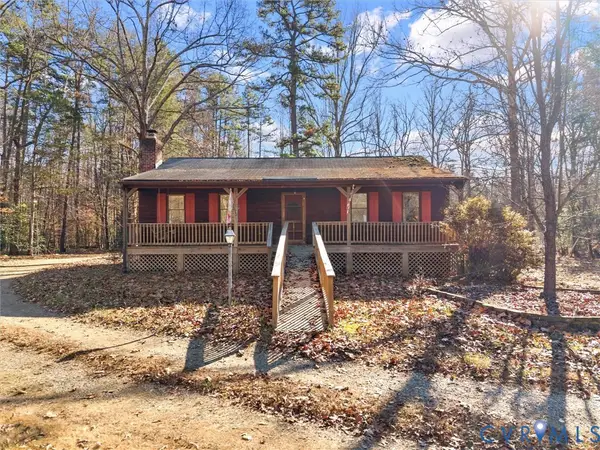 $450,000Active2 beds 2 baths2,314 sq. ft.
$450,000Active2 beds 2 baths2,314 sq. ft.4905 Old Buckingham Road, Powhatan, VA 23139
MLS# 2532608Listed by: JAMES RIVER REALTY GROUP LLC
