14501 Warwick Hill Road, Prince George, VA 23805
Local realty services provided by:ERA Woody Hogg & Assoc.


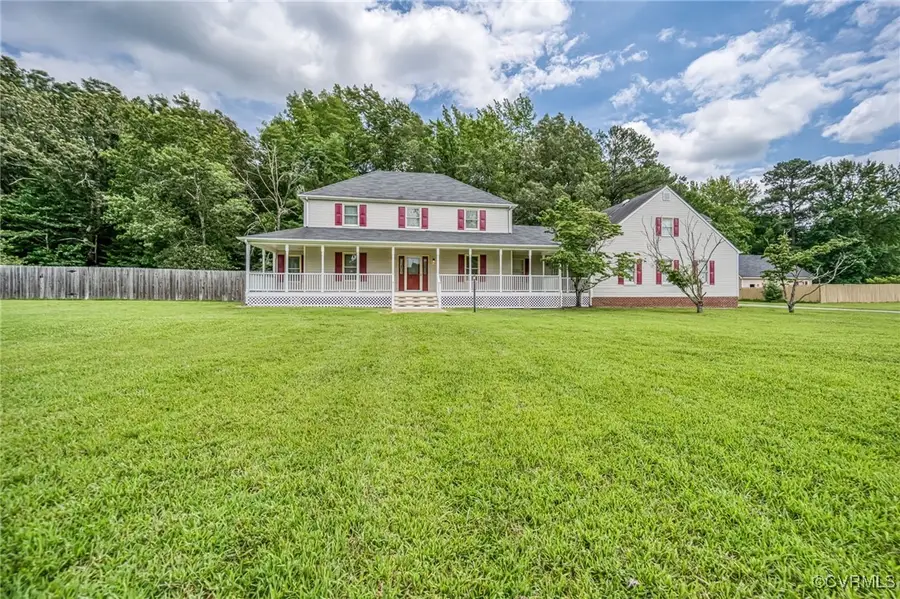
14501 Warwick Hill Road,Prince George, VA 23805
$475,000
- 3 Beds
- 4 Baths
- 2,674 sq. ft.
- Single family
- Pending
Listed by:bj thornburg
Office:real broker llc.
MLS#:2520022
Source:RV
Price summary
- Price:$475,000
- Price per sq. ft.:$177.64
About this home
5 acres!!! 5 car garages!! Inground pool!! This space is two story has been updated with some wonderful renovations over the past few years. (originally built approx 1990) full country covered porch with swing. Three (3) car attached garage and an additional two (2) car detached garage with work benches & unfinished upstairs. Also has roughed-in plumbing in for future bathroom option. Spacious in-ground pool area! The home has a very nice open flair from kitchen to family room with fireplace. Granite counter tops and lots of cabinets! Kitchen opens to a spacious open breakfast room/dining area. There is also the option of an additional more formal dining room or use as a downstairs office/flex room or living room. GIANT primary bedroom with private full bathroom. Tax records shows as 3 bedrooms but there are two additional unfinished rooms(another 400 sq ft) not counted in the 2,674 square feet shown here. The unfinished space already has rough in for HVAC. Three and a half bathrooms (3.5) .Photos show images of the pool where the owner had it previously open, is currently covered. Nice privacy fenced area for pets. Wonderful 13'x13' rear porch. 3.5 baths. Large primary bedroom. Massive storage space. Fruit trees (pear, peach, plum and apple) Level land offers a park-like setting. Feel free to drive by but then please make a private showing appointment.
Contact an agent
Home facts
- Year built:1990
- Listing Id #:2520022
- Added:28 day(s) ago
- Updated:August 14, 2025 at 07:33 AM
Rooms and interior
- Bedrooms:3
- Total bathrooms:4
- Full bathrooms:3
- Half bathrooms:1
- Living area:2,674 sq. ft.
Heating and cooling
- Cooling:Central Air, Heat Pump, Zoned
- Heating:Electric, Heat Pump, Zoned
Structure and exterior
- Roof:Shingle
- Year built:1990
- Building area:2,674 sq. ft.
- Lot area:5 Acres
Schools
- High school:Prince George
- Middle school:Moore
- Elementary school:South
Utilities
- Water:Well
- Sewer:Septic Tank
Finances and disclosures
- Price:$475,000
- Price per sq. ft.:$177.64
- Tax amount:$3,196 (2024)
New listings near 14501 Warwick Hill Road
- New
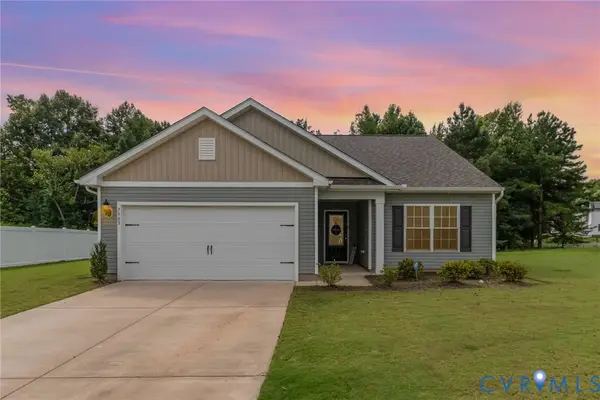 $365,000Active3 beds 2 baths1,316 sq. ft.
$365,000Active3 beds 2 baths1,316 sq. ft.7903 Honeybee Court, Prince George, VA 23860
MLS# 2521782Listed by: KW METRO CENTER - New
 $505,000Active4 beds 3 baths2,369 sq. ft.
$505,000Active4 beds 3 baths2,369 sq. ft.900 Eagle Place, Prince George, VA 23860
MLS# 2522274Listed by: LONG & FOSTER REALTORS - New
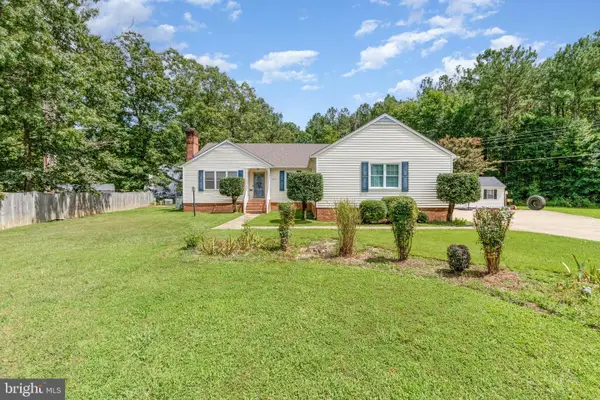 $409,990Active4 beds 3 baths2,370 sq. ft.
$409,990Active4 beds 3 baths2,370 sq. ft.5212 Farmcrest Cir, PRINCE GEORGE, VA 23875
MLS# VAPV2000092Listed by: EXP REALTY, LLC - New
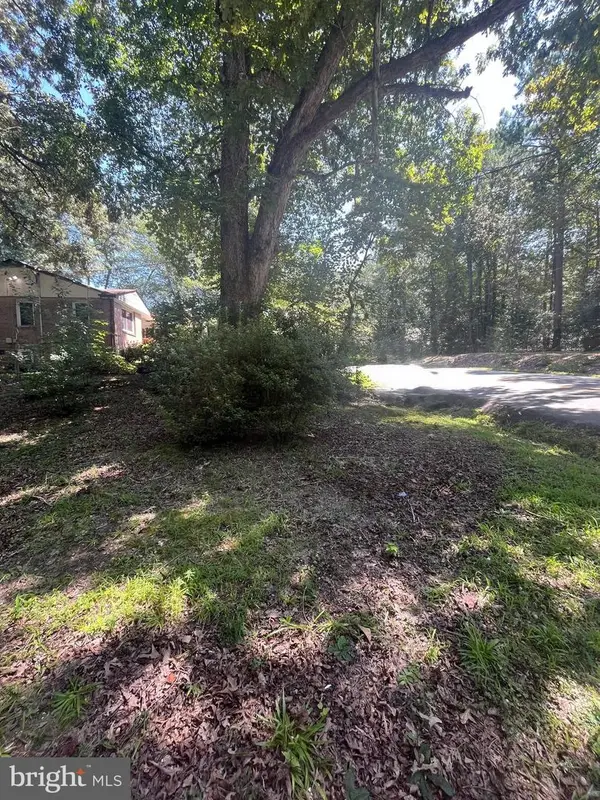 $45,000Active0.5 Acres
$45,000Active0.5 AcresBaxter Rd, PRINCE GEORGE, VA 23875
MLS# VAPV2000090Listed by: ALL BROKERS REALTY LLC  $495,000Pending5 beds 4 baths2,917 sq. ft.
$495,000Pending5 beds 4 baths2,917 sq. ft.7517 Brookshire Drive, Prince George, VA 23875
MLS# 2521436Listed by: VALENTINE PROPERTIES $221,000Pending21.54 Acres
$221,000Pending21.54 Acres0 Lawyers Rd, Prince George, VA 23875
MLS# 2521964Listed by: FORD AGENCY INC- New
 Listed by ERA$205,000Active2 beds 1 baths627 sq. ft.
Listed by ERA$205,000Active2 beds 1 baths627 sq. ft.1701 Fine Street, Prince George, VA 23875
MLS# 2521451Listed by: ERA WOODY HOGG & ASSOC - Open Sun, 1 to 3pmNew
 $450,000Active4 beds 3 baths2,300 sq. ft.
$450,000Active4 beds 3 baths2,300 sq. ft.3505 Spring Meadow Place, Prince George, VA 23860
MLS# 2522348Listed by: REAL BROKER LLC 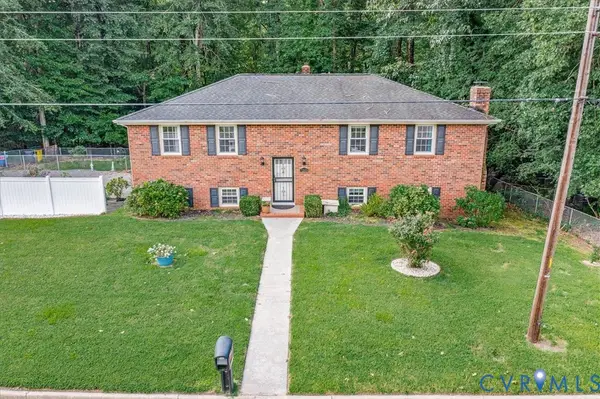 $459,000Active5 beds 4 baths3,301 sq. ft.
$459,000Active5 beds 4 baths3,301 sq. ft.7209 Birchett Drive, Prince George, VA 23875
MLS# 2521189Listed by: EXP REALTY LLC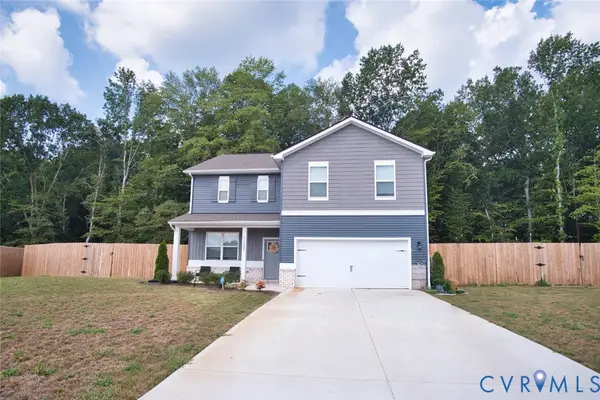 $469,000Active4 beds 3 baths2,340 sq. ft.
$469,000Active4 beds 3 baths2,340 sq. ft.11085 Chappel Creek Cir, Prince George, VA 23860
MLS# 2521194Listed by: 1ST CLASS REAL ESTATE PREMIER HOMES
