11430 Pine Needles Drive, Providence Forge, VA 23140
Local realty services provided by:ERA Real Estate Professionals
Listed by: cole spicer
Office: hometown realty
MLS#:2521450
Source:RV
Price summary
- Price:$649,950
- Price per sq. ft.:$174.81
- Monthly HOA dues:$87
About this home
Welcome to the Riverton by LifeStyle Home Builders—a thoughtfully designed home nestled in the prestigious Brickshire community of Providence Forge, VA. Known for its resort-style amenities, Brickshire offers residents access to a championship golf course, pool, clubhouse, walking trails, tennis courts, and more—all within a beautifully maintained, private setting.
This home sits on a spacious lot that backs to the golf course, providing both privacy and scenic views. The stunning modern farmhouse elevation and side-load garage add to the curb appeal, making this an exceptional opportunity to own in one of the area’s most desirable neighborhoods.
Step inside to an open-concept layout featuring a formal dining room, private study, expansive family room, and a sunlit morning room—all designed for comfortable, everyday living and entertaining. The first-floor primary suite offers convenience and elegance, while the upper level includes four additional bedrooms, a loft, and a generously sized game room—which could easily serve as a fifth bedroom or media space.
Additional highlights include full irrigation on the front, side, and rear lawns, and the ability to personalize your finishes and features through LifeStyle’s design center.
Contact the listing agent for detailed specs and selections, and schedule your private showing today to experience firsthand how LifeStyle Home Builders continues to raise the standard in new construction living.
Contact an agent
Home facts
- Year built:2025
- Listing ID #:2521450
- Added:196 day(s) ago
- Updated:February 10, 2026 at 08:36 AM
Rooms and interior
- Bedrooms:4
- Total bathrooms:4
- Full bathrooms:3
- Half bathrooms:1
- Living area:3,718 sq. ft.
Heating and cooling
- Cooling:Central Air
- Heating:Forced Air, Propane
Structure and exterior
- Roof:Shingle
- Year built:2025
- Building area:3,718 sq. ft.
- Lot area:0.66 Acres
Schools
- High school:New Kent
- Middle school:New Kent
- Elementary school:New Kent
Utilities
- Water:Public
- Sewer:Public Sewer
Finances and disclosures
- Price:$649,950
- Price per sq. ft.:$174.81
- Tax amount:$527 (2024)
New listings near 11430 Pine Needles Drive
- New
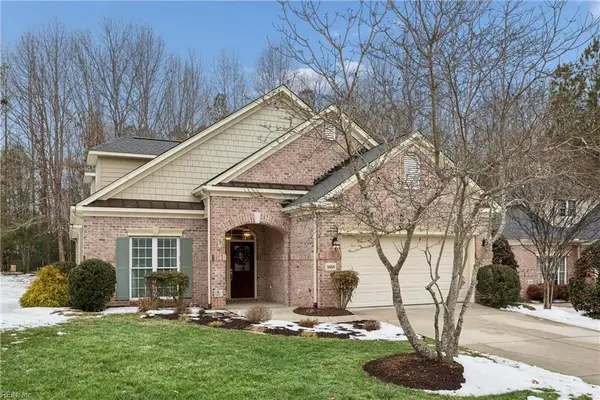 $525,000Active3 beds 3 baths2,636 sq. ft.
$525,000Active3 beds 3 baths2,636 sq. ft.5668 Villa Green Drive, Providence Forge, VA 23140
MLS# 10619334Listed by: Keller Williams Town Center 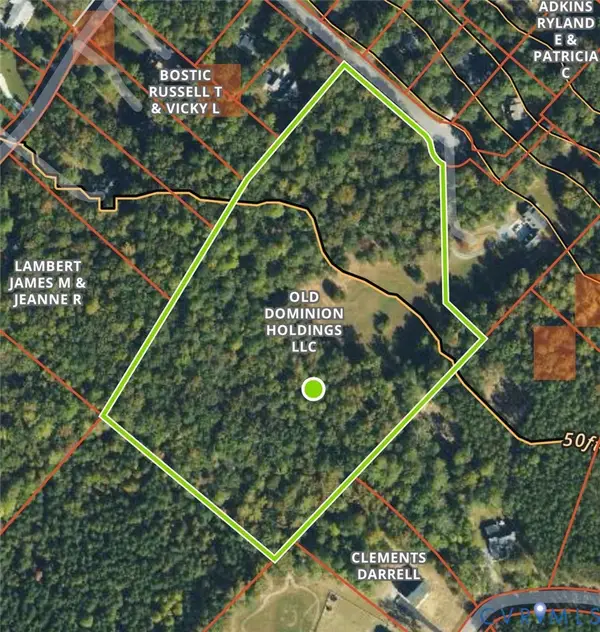 $309,000Pending11.67 Acres
$309,000Pending11.67 Acres0 Minitree Glen Lane, Providence Forge, VA 23140
MLS# 2602971Listed by: HIGHLANDER REALTY LLC- Open Sat, 11am to 1pmNew
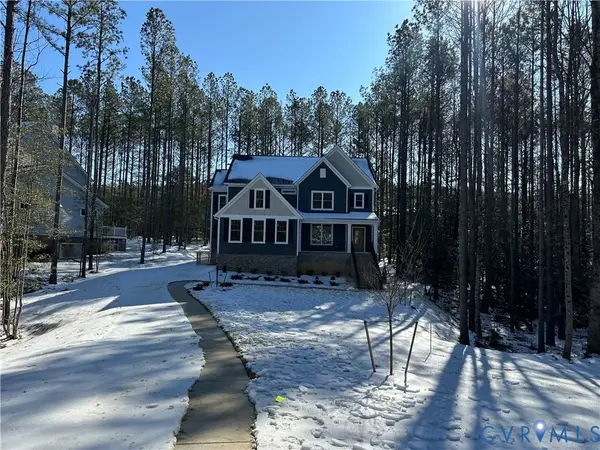 $789,950Active5 beds 5 baths3,718 sq. ft.
$789,950Active5 beds 5 baths3,718 sq. ft.5195 Brandon Pines Way, Providence Forge, VA 23140
MLS# 2602938Listed by: HOMETOWN REALTY - New
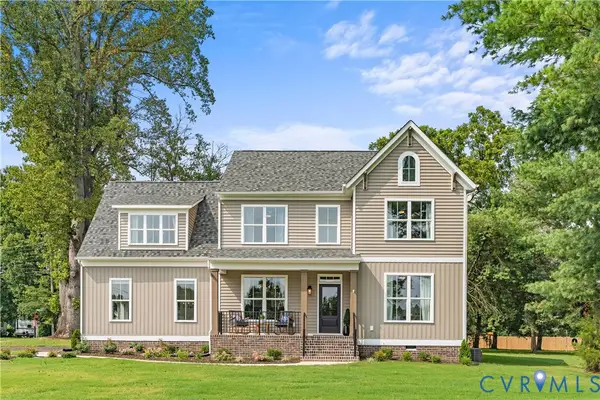 $709,950Active4 beds 4 baths2,983 sq. ft.
$709,950Active4 beds 4 baths2,983 sq. ft.9344 East View Lane, Providence Forge, VA 23140
MLS# 2602645Listed by: VIRGINIA COLONY REALTY INC 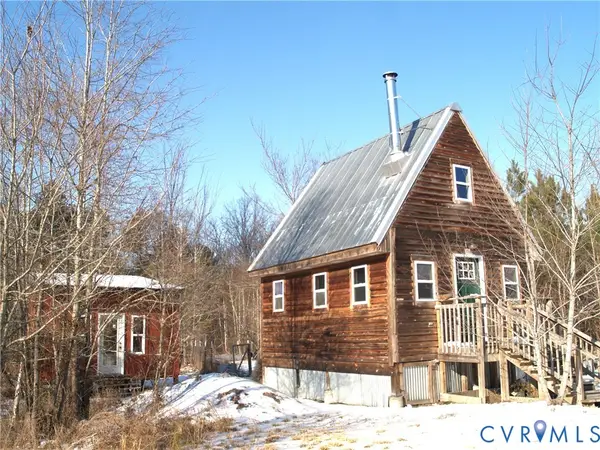 $195,000Active2 beds 1 baths480 sq. ft.
$195,000Active2 beds 1 baths480 sq. ft.8020 Foxwell Road, Providence Forge, VA 23140
MLS# 2602303Listed by: FRANCISCO,ROBINSON & ASSOC.RL $749,990Active6 beds 5 baths4,781 sq. ft.
$749,990Active6 beds 5 baths4,781 sq. ft.4926 College Green Drive, Providence Forge, VA 23140
MLS# 2601538Listed by: KELLER WILLIAMS REALTY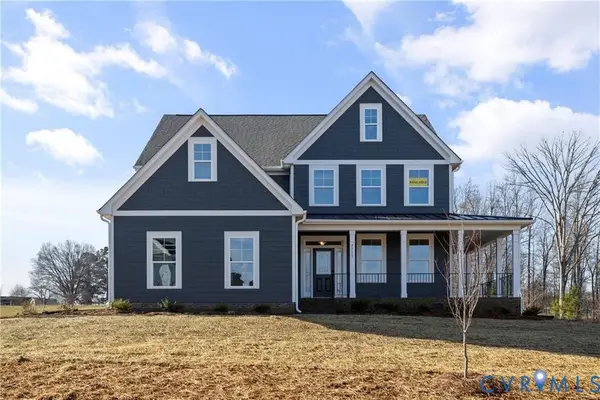 $744,990Active5 beds 5 baths4,423 sq. ft.
$744,990Active5 beds 5 baths4,423 sq. ft.4892 Sherwood Squire Circle, New Kent, VA 23140
MLS# 2601652Listed by: KELLER WILLIAMS REALTY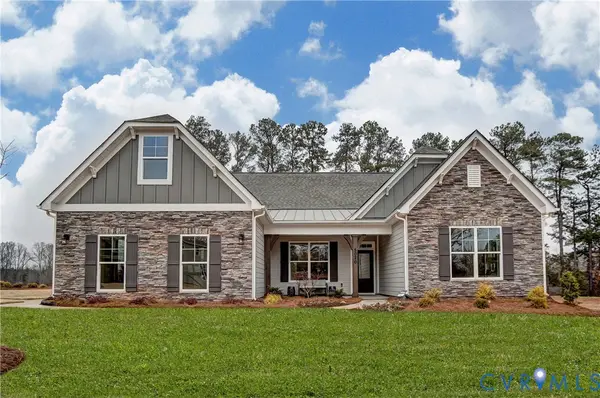 $717,576Active4 beds 4 baths3,419 sq. ft.
$717,576Active4 beds 4 baths3,419 sq. ft.4830 Banistry Court, New Kent, VA 23140
MLS# 2601865Listed by: KELLER WILLIAMS REALTY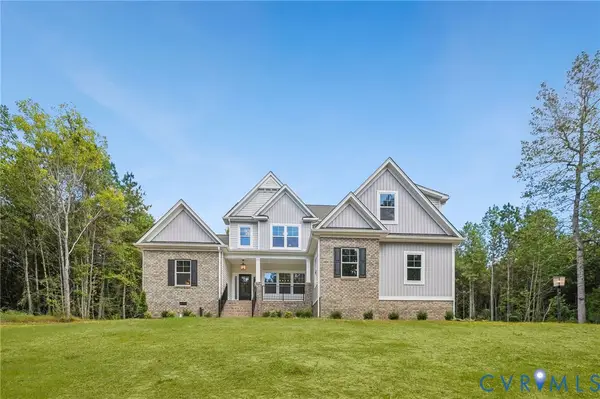 $789,950Active4 beds 3 baths3,509 sq. ft.
$789,950Active4 beds 3 baths3,509 sq. ft.13160 Pochontas Trail, Providence Forge, VA 23140
MLS# 2602130Listed by: HOMETOWN REALTY SERVICES INC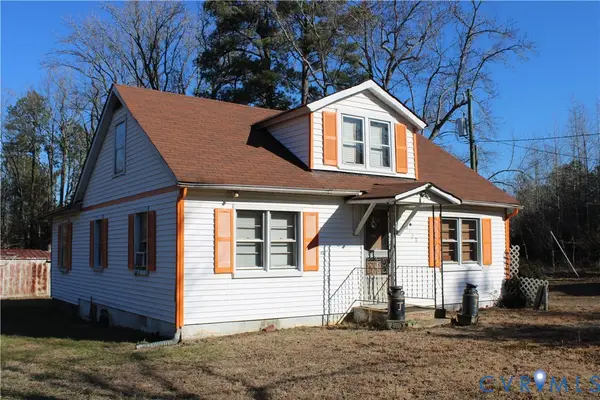 $165,000Pending3 beds 1 baths1,224 sq. ft.
$165,000Pending3 beds 1 baths1,224 sq. ft.9120 Samaria Lane, Providence Forge, VA 23140
MLS# 2601844Listed by: UNITED REAL ESTATE RICHMOND

