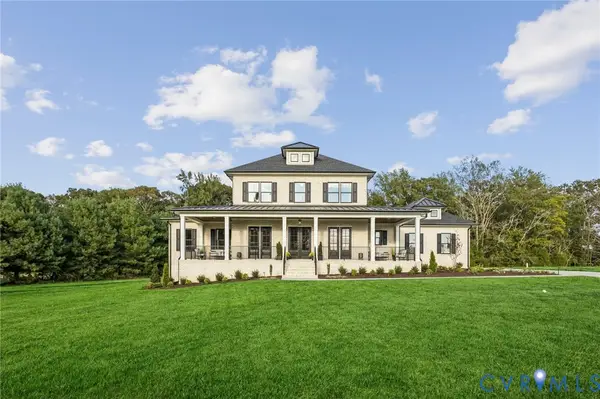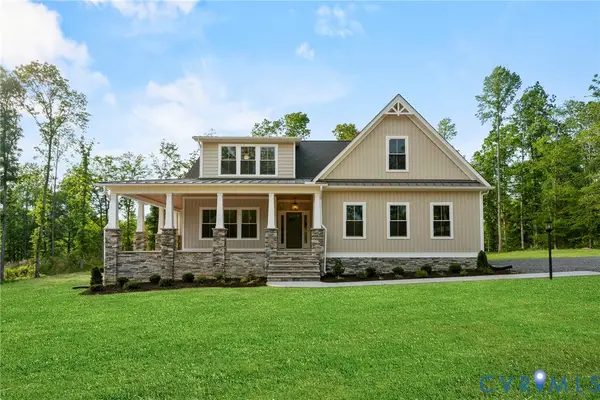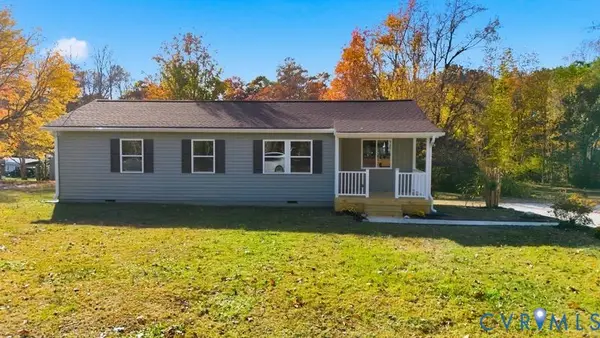13300 Old Telegraph Road, Providence Forge, VA 23140
Local realty services provided by:ERA Woody Hogg & Assoc.
13300 Old Telegraph Road,Providence Forge, VA 23140
$869,000
- 4 Beds
- 4 Baths
- 3,508 sq. ft.
- Single family
- Active
Listed by: donna dodd
Office: coldwell banker traditions
MLS#:2513380
Source:RV
Price summary
- Price:$869,000
- Price per sq. ft.:$247.72
About this home
Experience the perfect blend of comfort and craftsmanship in this 3,508 sq ft Cape Cod-style home nestled on 13.63 acres of serene, wooded land in New Kent County. The main-level primary suite offers convenience, while three additional bedrooms upstairs provide ample space for family or guests. Inside, enjoy beautiful Australian cypress hardwood floors throughout, with laminate flooring in the foyer and screened porch for added durability. The master bedroom, bath, laundry room, and utility bath all feature plantation blinds for a classic, elegant touch.
The gourmet kitchen boasts granite countertops, maple cabinetry, and a wet bar, seamlessly connecting to a vaulted great room with a gas fireplace. Outdoor living is easy with a screened-in porch, sunroom, and a spacious front porch overlooking a manicured yard surrounded by nature.
This could be a fabulous property for horses and just minutes from Colonial Downs!! Or if you are a golfer, there are 5 golf courses withing 15 miles. Just love all the options! Only 26 miles to the Richmond Airport and 15 miles to Colonial Williamsburg.
Additional features include 3 full baths, 1 half bath, a dedicated laundry room, and an attached 2-car garage. Also included is a 1,080 sq ft metal building fully equipped as a cabinet shop—ideal for hobbyists or professionals alike.
A rare opportunity for privacy, space, and style.
Refrigerator, oven, dishwasher, downstairs HVAC all replaced with in the last 5 years. Gas fireplace and full house generator have also been replaced. Walk up attic space can be finished as a 600+ sqft bonus room. Or keep as great storage area.
Contact an agent
Home facts
- Year built:2001
- Listing ID #:2513380
- Added:182 day(s) ago
- Updated:November 12, 2025 at 03:31 PM
Rooms and interior
- Bedrooms:4
- Total bathrooms:4
- Full bathrooms:3
- Half bathrooms:1
- Living area:3,508 sq. ft.
Heating and cooling
- Cooling:Central Air, Electric
- Heating:Electric, Forced Air, Zoned
Structure and exterior
- Roof:Asphalt
- Year built:2001
- Building area:3,508 sq. ft.
- Lot area:13.63 Acres
Schools
- High school:New Kent
- Middle school:New Kent
- Elementary school:New Kent
Utilities
- Water:Well
- Sewer:Septic Tank
Finances and disclosures
- Price:$869,000
- Price per sq. ft.:$247.72
- Tax amount:$4,402 (2025)
New listings near 13300 Old Telegraph Road
- New
 $799,900Active4 beds 4 baths4,070 sq. ft.
$799,900Active4 beds 4 baths4,070 sq. ft.2-3 Old Telegraph Court, New Kent, VA 23089
MLS# 2531165Listed by: HOMETOWN REALTY SERVICES INC  $199,950Pending18 Acres
$199,950Pending18 AcresTBD Sturgeon Point Road, Providence Forge, VA 23140
MLS# 2530954Listed by: UNITED REAL ESTATE RICHMOND- New
 $846,705Active3 beds 3 baths2,415 sq. ft.
$846,705Active3 beds 3 baths2,415 sq. ft.4-2 Old Telegraph Court, New Kent, VA 23140
MLS# 2530532Listed by: HOMETOWN REALTY SERVICES INC - New
 $359,950Active3 beds 2 baths1,259 sq. ft.
$359,950Active3 beds 2 baths1,259 sq. ft.6010 Golden Wheel Road, Providence Forge, VA 23140
MLS# 2530871Listed by: THE DUNIVAN CO, INC - New
 $699,900Active3 beds 3 baths2,157 sq. ft.
$699,900Active3 beds 3 baths2,157 sq. ft.6-6 8920 Pocahontas Trl, New Kent, VA 23140
MLS# 2530245Listed by: HOMETOWN REALTY SERVICES INC - New
 $1,059,676Active4 beds 5 baths6,276 sq. ft.
$1,059,676Active4 beds 5 baths6,276 sq. ft.2474 Old Telegraph Court, Providence Forge, VA 23140
MLS# 2530501Listed by: HOMETOWN REALTY  $899,900Active5 beds 4 baths3,174 sq. ft.
$899,900Active5 beds 4 baths3,174 sq. ft.2470 Old Telegraph Court, Providence Forge, VA 23140
MLS# 2523314Listed by: HOMETOWN REALTY $149,500Pending23 Acres
$149,500Pending23 AcresTBD Courthouse Road, Providence Forge, VA 23140
MLS# 2529932Listed by: UNITED REAL ESTATE RICHMOND $645,047Active5 beds 4 baths2,483 sq. ft.
$645,047Active5 beds 4 baths2,483 sq. ft.2471 Old Telegraph Court, New Kent, VA 23140
MLS# 2529346Listed by: HOMETOWN REALTY $75,000Pending1 Acres
$75,000Pending1 Acres0 Golden Wheel Road, Providence Forge, VA 23140
MLS# 2529312Listed by: JOYNER FINE PROPERTIES
