5420 Brickshire Drive, Providence Forge, VA 23140
Local realty services provided by:ERA Woody Hogg & Assoc.
5420 Brickshire Drive,Providence Forge, VA 23140
$892,073
- 4 Beds
- 4 Baths
- 4,040 sq. ft.
- Single family
- Active
Listed by: sara crum
Office: hometown realty
MLS#:2527809
Source:RV
Price summary
- Price:$892,073
- Price per sq. ft.:$220.81
- Monthly HOA dues:$87
About this home
View this amazing homesite to build your next home in Brickshire! This beautiful, level lot offers exceptional setting, overlooking the 18th fairway and green. Enjoy serene, panoramic vistas throughout the year!
The Madison plan features a first floor owner's bedroom and 3 secondary bedrooms on the second floor, complete with an additional loft space. This plan is a show stopper with so many options included in this price. This home features a stately front elevation with Hardieplank siding, a concrete and mason oversized rear porch with a 16' slider door from the family room, a Butler's Pantry for entertaining and extra storage and ample walk up storage space.
There are many options to choose from. The model pictured is of a previous Madison built by RCI. It may have options not included in the price of this home. If you need a different type of house, we offer many plans and options. This is one example of what can be built! Ask about the builder's preferred lender incentive!
Contact an agent
Home facts
- Year built:2025
- Listing ID #:2527809
- Added:77 day(s) ago
- Updated:December 17, 2025 at 06:56 PM
Rooms and interior
- Bedrooms:4
- Total bathrooms:4
- Full bathrooms:3
- Half bathrooms:1
- Living area:4,040 sq. ft.
Heating and cooling
- Cooling:Central Air, Zoned
- Heating:Electric, Zoned
Structure and exterior
- Year built:2025
- Building area:4,040 sq. ft.
- Lot area:0.53 Acres
Schools
- High school:New Kent
- Middle school:New Kent
- Elementary school:New Kent
Utilities
- Water:Public
- Sewer:Public Sewer
Finances and disclosures
- Price:$892,073
- Price per sq. ft.:$220.81
New listings near 5420 Brickshire Drive
- Open Sun, 2 to 4pmNew
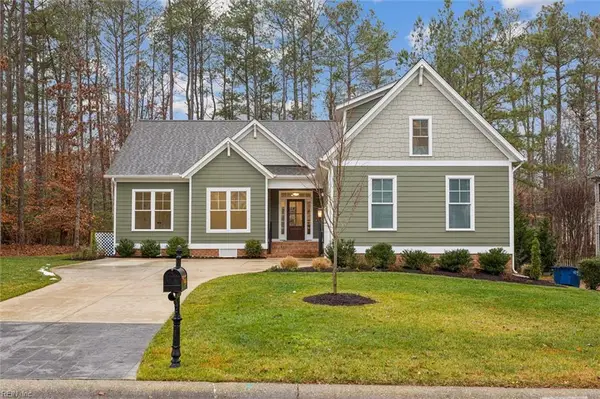 $575,000Active3 beds 3 baths2,464 sq. ft.
$575,000Active3 beds 3 baths2,464 sq. ft.5950 Brickshire Drive, Providence Forge, VA 23140
MLS# 10612916Listed by: RE/MAX Capital - New
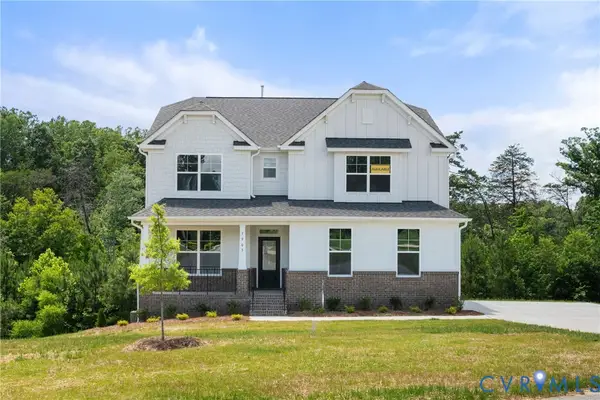 $609,990Active5 beds 5 baths4,116 sq. ft.
$609,990Active5 beds 5 baths4,116 sq. ft.4957 College Green, Providence Forge, VA 23140
MLS# 2532635Listed by: KELLER WILLIAMS REALTY - New
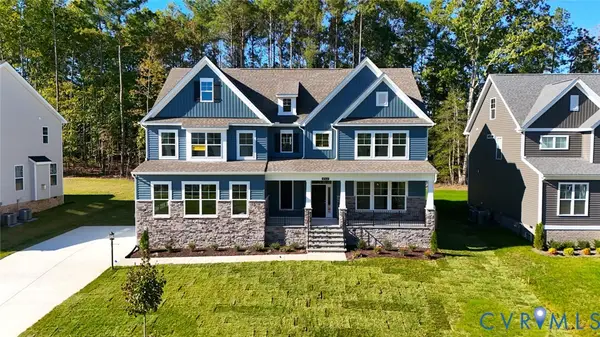 $709,990Active5 beds 5 baths4,352 sq. ft.
$709,990Active5 beds 5 baths4,352 sq. ft.5278 Ashborough Drive, Providence Forge, VA 23140
MLS# 2532641Listed by: KELLER WILLIAMS REALTY - New
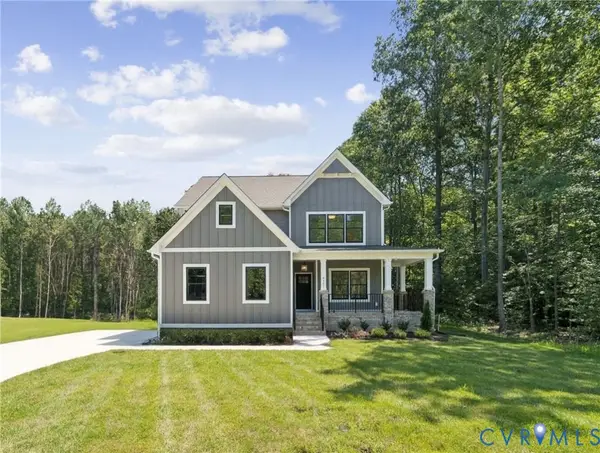 $779,900Active5 beds 4 baths2,483 sq. ft.
$779,900Active5 beds 4 baths2,483 sq. ft.13030 Pocahontas Trail, New Kent, VA 23140
MLS# 2532834Listed by: HOMETOWN REALTY 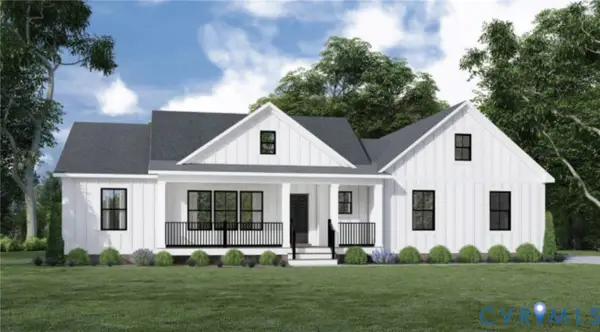 $674,900Active3 beds 2 baths1,689 sq. ft.
$674,900Active3 beds 2 baths1,689 sq. ft.12920 Pocahontas Trail, Providence Forge, VA 23089
MLS# 2532832Listed by: HOMETOWN REALTY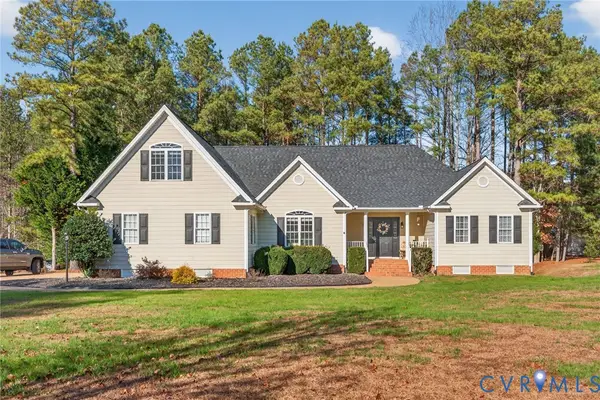 $500,000Active4 beds 2 baths2,384 sq. ft.
$500,000Active4 beds 2 baths2,384 sq. ft.4813 Banistry Court, Providence Forge, VA 23140
MLS# 2532562Listed by: LIZ MOORE & ASSOCIATES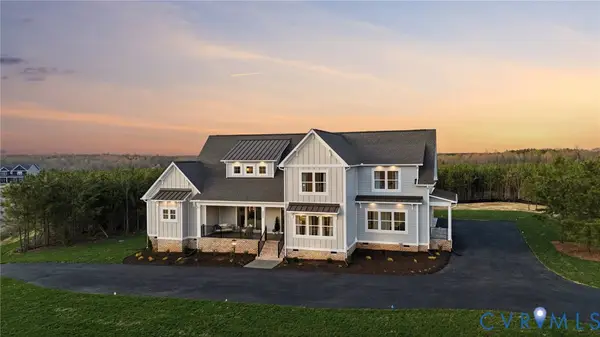 $846,200Active4 beds 3 baths3,678 sq. ft.
$846,200Active4 beds 3 baths3,678 sq. ft.2-4 Pocahontas Trail, New Kent, VA 23140
MLS# 2531664Listed by: HOMETOWN REALTY SERVICES INC $449,000Active4 beds 3 baths2,431 sq. ft.
$449,000Active4 beds 3 baths2,431 sq. ft.3665 Virginia Rail Drive, Providence Forge, VA 23140
MLS# 10609050Listed by: BHHS RW Towne Realty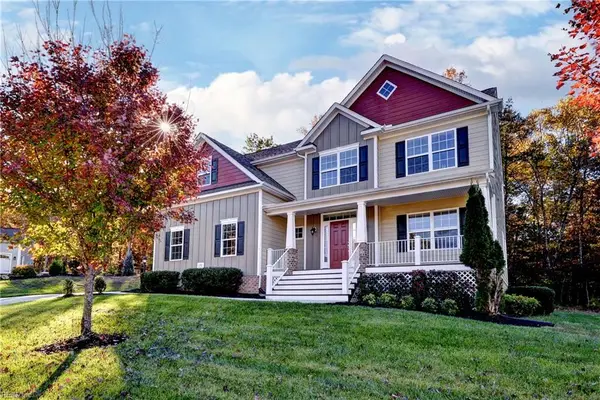 $599,000Active4 beds 3 baths2,905 sq. ft.
$599,000Active4 beds 3 baths2,905 sq. ft.11955 Pergola Court, Providence Forge, VA 23140
MLS# 10609962Listed by: The Steele Grp Sotheby's Intl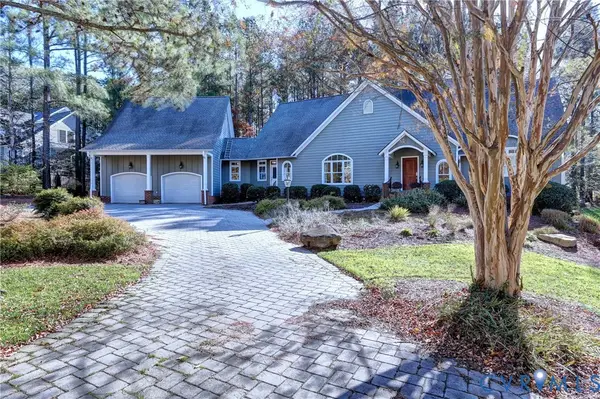 $749,500Active4 beds 4 baths3,671 sq. ft.
$749,500Active4 beds 4 baths3,671 sq. ft.5461 Tyshire Parkway, Providence Forge, VA 23140
MLS# 2531592Listed by: HOWARD HANNA WILLIAM E WOOD
