5540 Brickshire Drive, Providence Forge, VA 23140
Local realty services provided by:ERA Real Estate Professionals
Listed by: cole spicer
Office: hometown realty
MLS#:2602740
Source:RV
Price summary
- Price:$644,950
- Price per sq. ft.:$178.76
- Monthly HOA dues:$87
About this home
Introducing The Florence by LifeStyle Home Builders. Perfectly situated on a beautiful golf course lot with breathtaking views of the pond. This home has not yet been started, offering the unique opportunity to select from a variety of floorplans and fully personalize your design. The listing reflects our base pricing, with numerous structural and design options available.
The Florence plan stands out for its versatility and thoughtful design, featuring a true built-in in-law suite, a rare find among new construction homes. Buyers also have the option to expand the home with a tandem garage for even more space.
Inside, you’ll find an open-concept layout that blends the dining room, family room, and morning room for seamless day-to-day living. The current configuration includes 5 bedrooms and 3.5 bathrooms, with an option to add a fourth full bath if desired.
Additional features include front, side, and rear irrigation, a detail that enhances curb appeal and convenience. Multiple lots and plans are available to suit your needs.
Don’t miss this chance to build your dream home with a builder known for quality, flexibility, and unmatched service. Schedule your tour today and experience the LifeStyle difference.
Photos shown are of the same plan previously built on another lot. MULTIPLE PLANS AND LOTS AVAILABLE!
Contact an agent
Home facts
- Year built:2026
- Listing ID #:2602740
- Added:197 day(s) ago
- Updated:February 10, 2026 at 04:06 PM
Rooms and interior
- Bedrooms:5
- Total bathrooms:4
- Full bathrooms:3
- Half bathrooms:1
- Living area:3,608 sq. ft.
Heating and cooling
- Cooling:Central Air, Zoned
- Heating:Electric, Forced Air, Heat Pump, Propane, Zoned
Structure and exterior
- Roof:Composition, Shingle
- Year built:2026
- Building area:3,608 sq. ft.
- Lot area:0.63 Acres
Schools
- High school:New Kent
- Middle school:New Kent
- Elementary school:New Kent
Utilities
- Water:Public
- Sewer:Public Sewer
Finances and disclosures
- Price:$644,950
- Price per sq. ft.:$178.76
- Tax amount:$530 (2024)
New listings near 5540 Brickshire Drive
- New
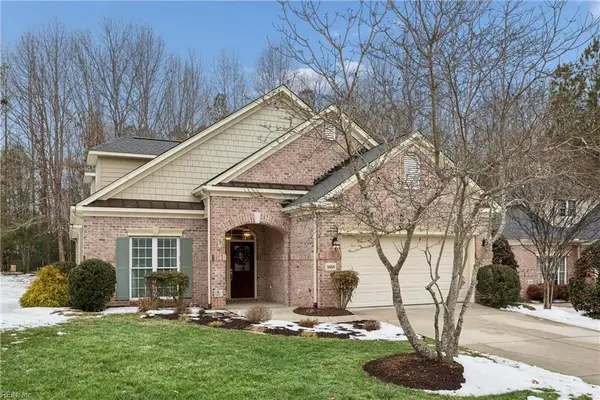 $525,000Active3 beds 3 baths2,636 sq. ft.
$525,000Active3 beds 3 baths2,636 sq. ft.5668 Villa Green Drive, Providence Forge, VA 23140
MLS# 10619334Listed by: Keller Williams Town Center 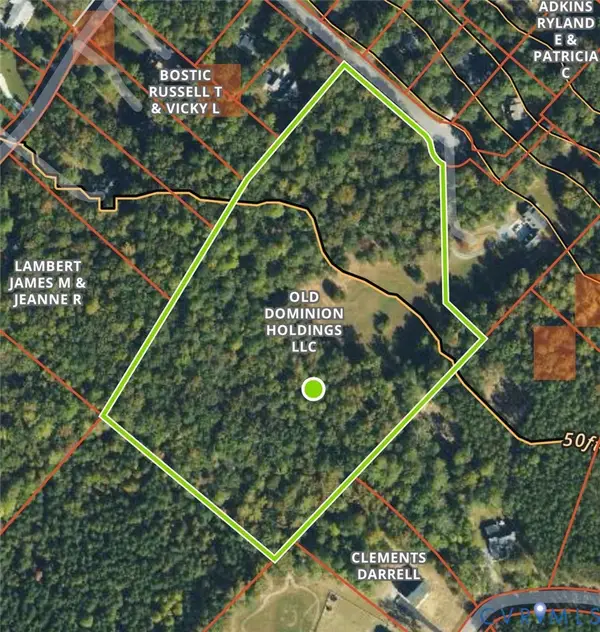 $309,000Pending11.67 Acres
$309,000Pending11.67 Acres0 Minitree Glen Lane, Providence Forge, VA 23140
MLS# 2602971Listed by: HIGHLANDER REALTY LLC- Open Sat, 11am to 1pmNew
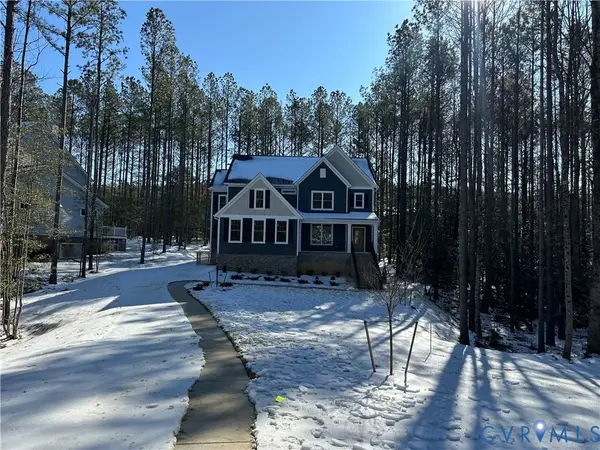 $789,950Active5 beds 5 baths3,718 sq. ft.
$789,950Active5 beds 5 baths3,718 sq. ft.5195 Brandon Pines Way, Providence Forge, VA 23140
MLS# 2602938Listed by: HOMETOWN REALTY - New
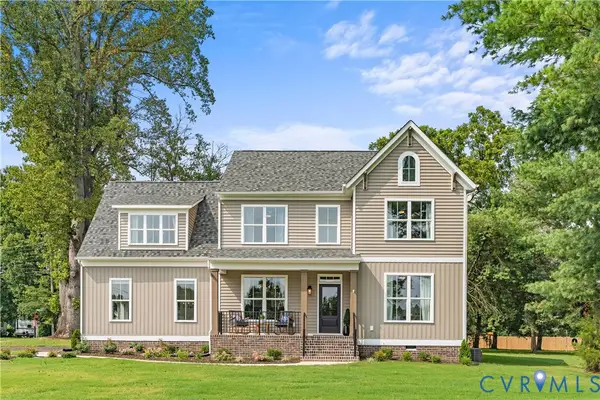 $709,950Active4 beds 4 baths2,983 sq. ft.
$709,950Active4 beds 4 baths2,983 sq. ft.9344 East View Lane, Providence Forge, VA 23140
MLS# 2602645Listed by: VIRGINIA COLONY REALTY INC 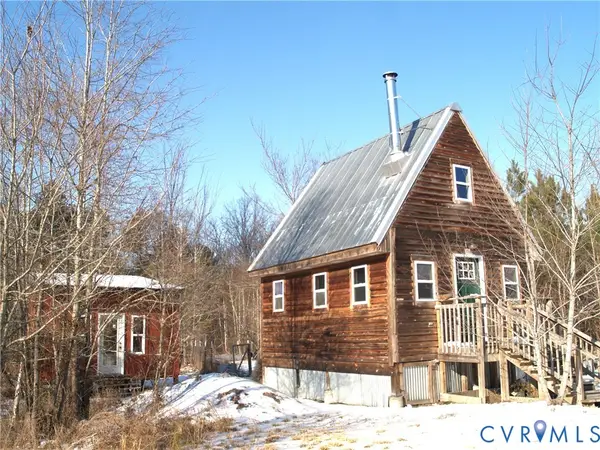 $195,000Active2 beds 1 baths480 sq. ft.
$195,000Active2 beds 1 baths480 sq. ft.8020 Foxwell Road, Providence Forge, VA 23140
MLS# 2602303Listed by: FRANCISCO,ROBINSON & ASSOC.RL $749,990Active6 beds 5 baths4,781 sq. ft.
$749,990Active6 beds 5 baths4,781 sq. ft.4926 College Green Drive, Providence Forge, VA 23140
MLS# 2601538Listed by: KELLER WILLIAMS REALTY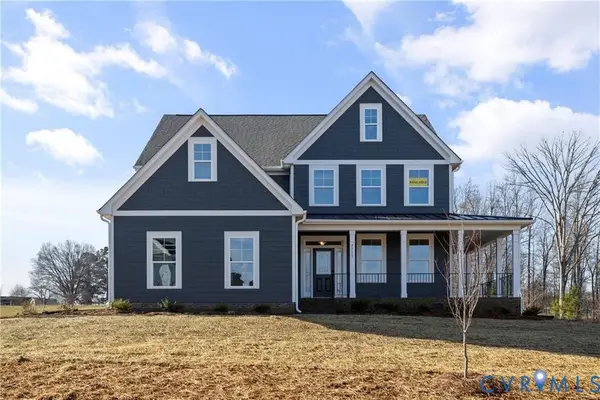 $744,990Active5 beds 5 baths4,423 sq. ft.
$744,990Active5 beds 5 baths4,423 sq. ft.4892 Sherwood Squire Circle, New Kent, VA 23140
MLS# 2601652Listed by: KELLER WILLIAMS REALTY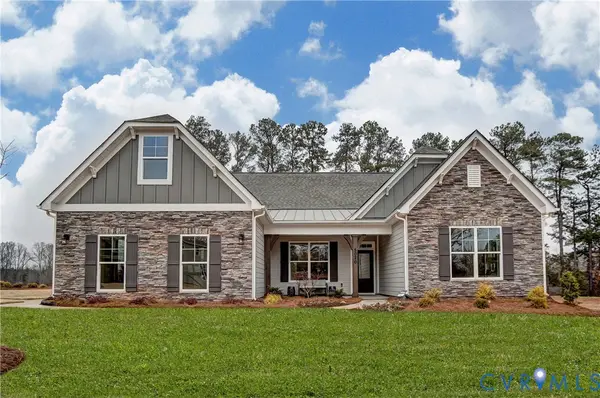 $717,576Active4 beds 4 baths3,419 sq. ft.
$717,576Active4 beds 4 baths3,419 sq. ft.4830 Banistry Court, New Kent, VA 23140
MLS# 2601865Listed by: KELLER WILLIAMS REALTY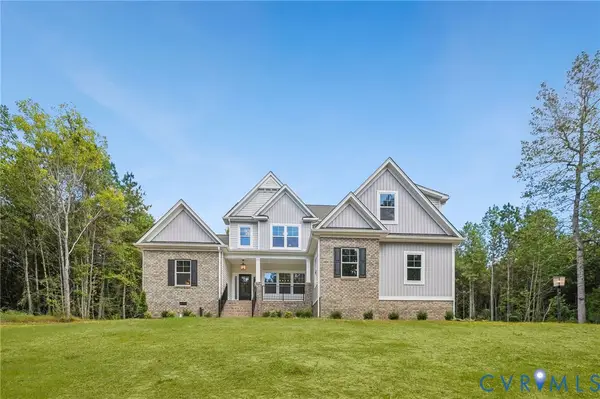 $789,950Active4 beds 3 baths3,509 sq. ft.
$789,950Active4 beds 3 baths3,509 sq. ft.13160 Pochontas Trail, Providence Forge, VA 23140
MLS# 2602130Listed by: HOMETOWN REALTY SERVICES INC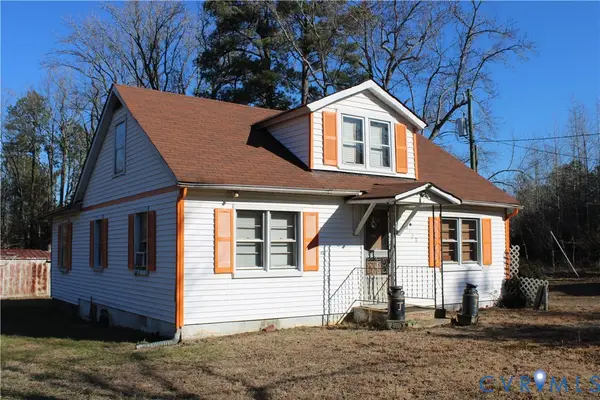 $165,000Pending3 beds 1 baths1,224 sq. ft.
$165,000Pending3 beds 1 baths1,224 sq. ft.9120 Samaria Lane, Providence Forge, VA 23140
MLS# 2601844Listed by: UNITED REAL ESTATE RICHMOND

