- ERA
- Virginia
- Providence Forge
- 5720 Chaucer Drive
5720 Chaucer Drive, Providence Forge, VA 23140
Local realty services provided by:ERA Woody Hogg & Assoc.
Listed by: cole spicer
Office: hometown realty
MLS#:2602738
Source:RV
Price summary
- Price:$609,950
- Price per sq. ft.:$204.41
- Monthly HOA dues:$87
About this home
Welcome to 5720 Chaucer Drive in the sought-after Brickshire community, an exceptional Tiffany II floor plan by Lifestyle Home Builders, thoughtfully designed for comfort, style, and function. Situated on a premium golf course lot, this to-be-built home offers nearly 3,000 sq ft of flexible living space with 3–4 bedrooms and 2–4 bathrooms depending on selected configuration.
From the moment you arrive, the inviting craftsman-style exterior and covered front porch set the tone for the elegance within. Inside, the open-concept main level showcases a spacious family room, chef-inspired kitchen with a large island and walk-in pantry, and a light-filled morning room that flows seamlessly to a covered rear porch, perfect for relaxing or entertaining while enjoying panoramic golf course views.
The first-floor primary suite serves as a true retreat with a spa-like bath, soaking tub, separate shower, dual vanities, and a generous walk-in closet. A secondary bedroom with adjacent full bath on the main level adds flexibility for guests, in-laws, or a home office.
Upstairs, a spacious loft offers endless possibilities. Ideal for a media room, play space, or workout area. Additional bedrooms and bathrooms provide plenty of room to grow, with options to expand further depending on your needs.
High-end finishes, coffered ceilings, abundant natural light, and thoughtful design details are found throughout. You’ll also have the opportunity to personalize finishes to match your style, and optional basement space is available for even more flexibility.
Enjoy all the amenities Brickshire has to offer. Championship golf, clubhouse, pool, trails, fitness center, and more. All just minutes from Richmond and Williamsburg. Call today to schedule a showing and start the process of designing your dream home! Multiple plans and lots available!!
Contact an agent
Home facts
- Year built:2026
- Listing ID #:2602738
- Added:206 day(s) ago
- Updated:February 10, 2026 at 04:06 PM
Rooms and interior
- Bedrooms:4
- Total bathrooms:3
- Full bathrooms:3
- Living area:2,984 sq. ft.
Heating and cooling
- Cooling:Central Air, Zoned
- Heating:Electric, Forced Air, Propane, Zoned
Structure and exterior
- Roof:Shingle
- Year built:2026
- Building area:2,984 sq. ft.
- Lot area:0.52 Acres
Schools
- High school:New Kent
- Middle school:New Kent
- Elementary school:New Kent
Utilities
- Water:Public
- Sewer:Public Sewer
Finances and disclosures
- Price:$609,950
- Price per sq. ft.:$204.41
New listings near 5720 Chaucer Drive
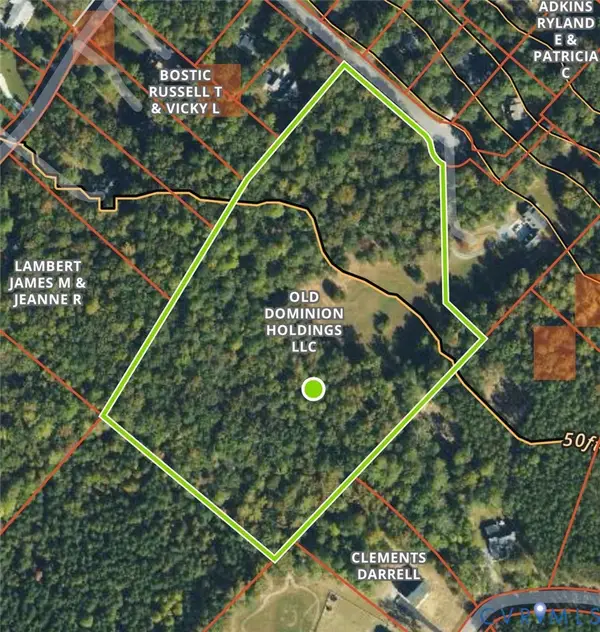 $309,000Pending11.67 Acres
$309,000Pending11.67 Acres0 Minitree Glen Lane, Providence Forge, VA 23140
MLS# 2602971Listed by: HIGHLANDER REALTY LLC- Open Sat, 11am to 1pmNew
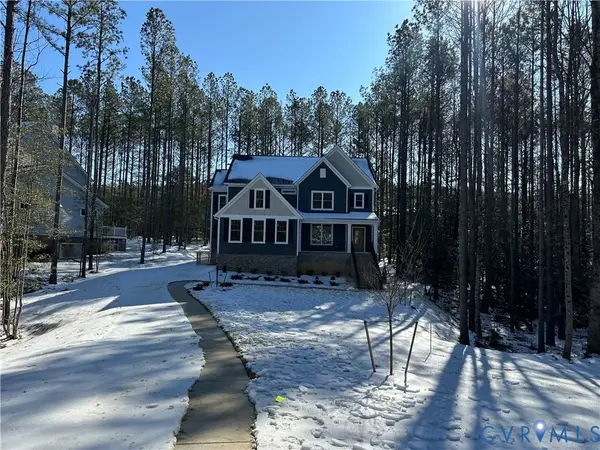 $789,950Active5 beds 5 baths3,718 sq. ft.
$789,950Active5 beds 5 baths3,718 sq. ft.5195 Brandon Pines Way, Providence Forge, VA 23140
MLS# 2602938Listed by: HOMETOWN REALTY - New
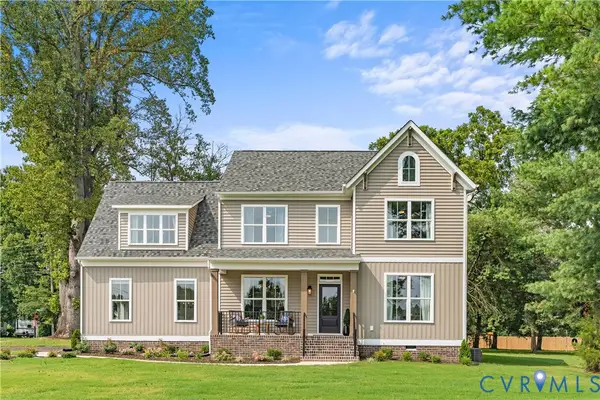 $709,950Active4 beds 4 baths2,983 sq. ft.
$709,950Active4 beds 4 baths2,983 sq. ft.9344 East View Lane, Providence Forge, VA 23140
MLS# 2602645Listed by: VIRGINIA COLONY REALTY INC 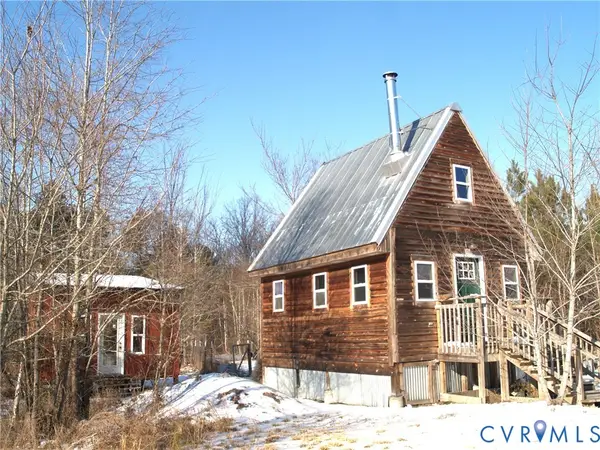 $195,000Active2 beds 1 baths480 sq. ft.
$195,000Active2 beds 1 baths480 sq. ft.8020 Foxwell Road, Providence Forge, VA 23140
MLS# 2602303Listed by: FRANCISCO,ROBINSON & ASSOC.RL $749,990Active6 beds 5 baths4,781 sq. ft.
$749,990Active6 beds 5 baths4,781 sq. ft.4926 College Green Drive, Providence Forge, VA 23140
MLS# 2601538Listed by: KELLER WILLIAMS REALTY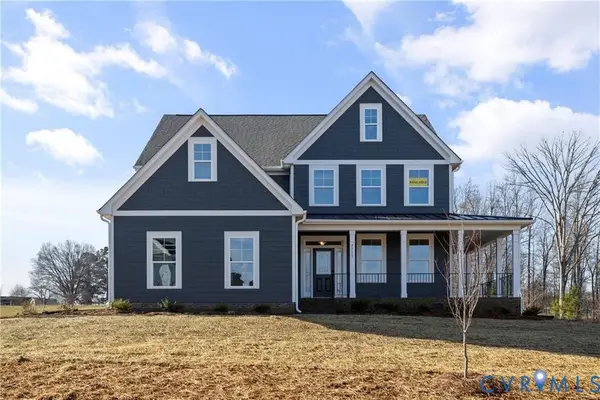 $744,990Active5 beds 5 baths4,423 sq. ft.
$744,990Active5 beds 5 baths4,423 sq. ft.4892 Sherwood Squire Circle, New Kent, VA 23140
MLS# 2601652Listed by: KELLER WILLIAMS REALTY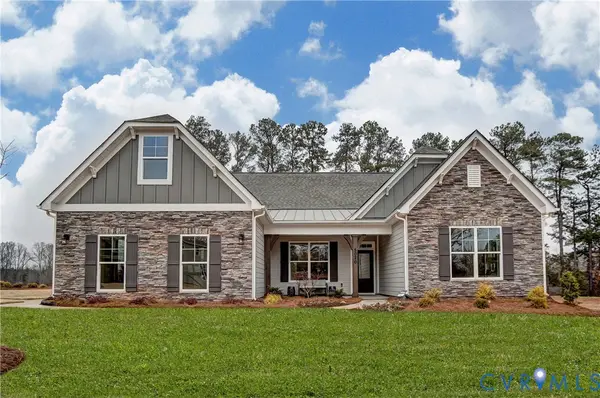 $717,576Active4 beds 4 baths3,419 sq. ft.
$717,576Active4 beds 4 baths3,419 sq. ft.4830 Banistry Court, New Kent, VA 23140
MLS# 2601865Listed by: KELLER WILLIAMS REALTY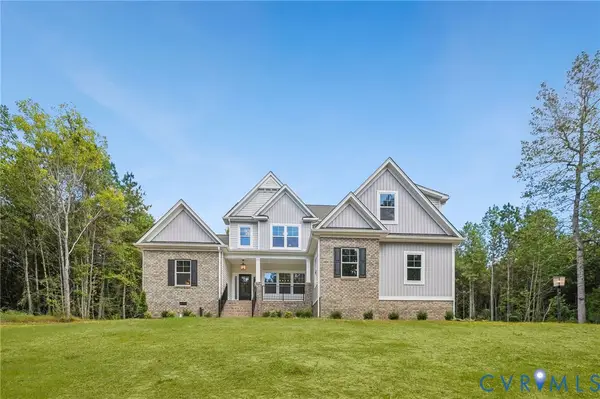 $789,950Active4 beds 3 baths3,509 sq. ft.
$789,950Active4 beds 3 baths3,509 sq. ft.13160 Pochontas Trail, Providence Forge, VA 23140
MLS# 2602130Listed by: HOMETOWN REALTY SERVICES INC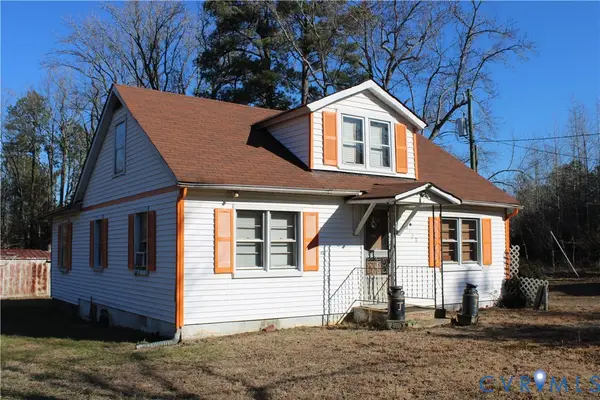 $165,000Pending3 beds 1 baths1,224 sq. ft.
$165,000Pending3 beds 1 baths1,224 sq. ft.9120 Samaria Lane, Providence Forge, VA 23140
MLS# 2601844Listed by: UNITED REAL ESTATE RICHMOND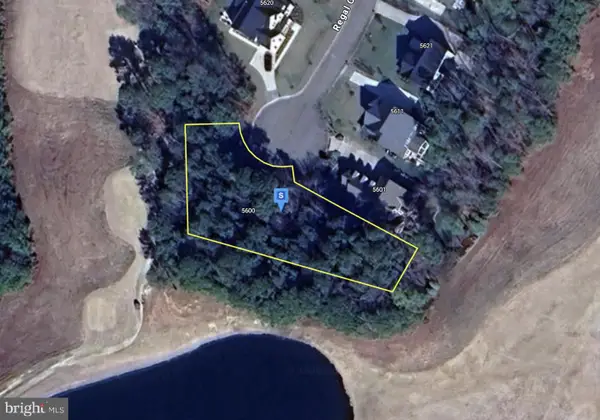 $129,999Active0.97 Acres
$129,999Active0.97 Acres5600 Regal Ct, PROVIDENCE FORGE, VA 23140
MLS# VANK2000136Listed by: PLATLABS, LLC

