5841 Nandina Circle, Providence Forge, VA 23140
Local realty services provided by:Napier Realtors ERA
Listed by: david johnson, daniel johnson
Office: long & foster realtors
MLS#:2525394
Source:RV
Price summary
- Price:$325,000
- Price per sq. ft.:$165.99
- Monthly HOA dues:$238
About this home
FIRST FLOOR PRIMARY BEDROOM...CHECK! MAINTENANCE FREE LIVING...CHECK! BACKS UP TO ROYAL NEW KENT GOLF COURSE...CHECK! WALKING DISTANCE TO COLONIAL DOWNS...CHECK! This ONE OWNER, 2 story townhome checks A LOT of boxes so don't delay in putting it on your list to see. FEATURES INCLUDE * NEARLY 2000 SQ FT * 3 Bedrooms & 2 1/2 Bathrooms * FOYER with wood flooring * DINING ROOM with carpet * KITCHEN with vinyl flooring, GRANITE COUNTERS, double sink, pantry & all appliances (refrigerator, microwave, stove & dishwasher) * 2 story FAMILY ROOM with carpet, ceiling fan w/ light, gas logs in fireplace & bar area with room for 3 stools * PRIMARY BEDROOM on 1st floor with carpet, tray ceiling and large walk-in closet * PRIMARY BATHROOM with ceramic tile flooring, 2 sinks, shower stall & linen closet * 1st floor utility closet with washer & dryer * Additional storage room under steps * 2nd floor LOFT with carpet * Bedroom #2 with carpet & walk-in closet * Bedroom #3 with closet and pull down attic * Storage room on 2nd floor with water heater and additional reach in attic space * 1 car front entry garage with auto opener and direct entry into foyer * Concrete driveway * Centrally located between Richmond & Williamsburg * Rear yard with concrete patio and backs up to Royal New Kent Golf Club hole #12 green * Within walking distance to Colonial Downs * HOA includes access to community pool and covers landscaping, roof and exterior maintenance *
Contact an agent
Home facts
- Year built:2008
- Listing ID #:2525394
- Added:98 day(s) ago
- Updated:December 17, 2025 at 06:56 PM
Rooms and interior
- Bedrooms:3
- Total bathrooms:3
- Full bathrooms:2
- Half bathrooms:1
- Living area:1,958 sq. ft.
Heating and cooling
- Cooling:Central Air
- Heating:Electric
Structure and exterior
- Year built:2008
- Building area:1,958 sq. ft.
- Lot area:0.07 Acres
Schools
- High school:New Kent
- Middle school:New Kent
- Elementary school:New Kent
Utilities
- Water:Public
- Sewer:Public Sewer
Finances and disclosures
- Price:$325,000
- Price per sq. ft.:$165.99
- Tax amount:$1,640 (2024)
New listings near 5841 Nandina Circle
- Open Sun, 2 to 4pmNew
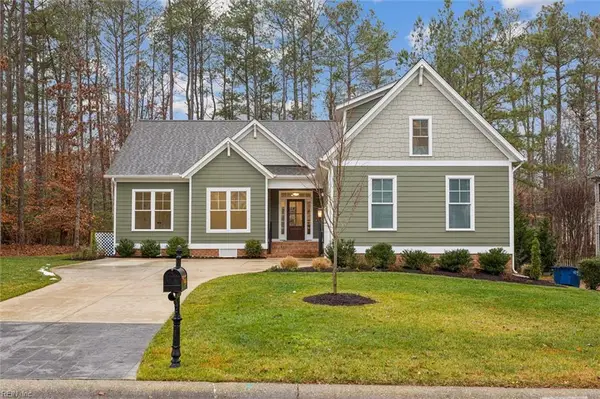 $575,000Active3 beds 3 baths2,464 sq. ft.
$575,000Active3 beds 3 baths2,464 sq. ft.5950 Brickshire Drive, Providence Forge, VA 23140
MLS# 10612916Listed by: RE/MAX Capital - New
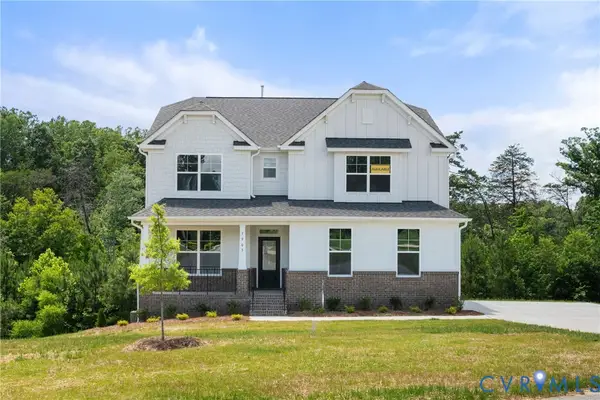 $609,990Active5 beds 5 baths4,116 sq. ft.
$609,990Active5 beds 5 baths4,116 sq. ft.4957 College Green, Providence Forge, VA 23140
MLS# 2532635Listed by: KELLER WILLIAMS REALTY - New
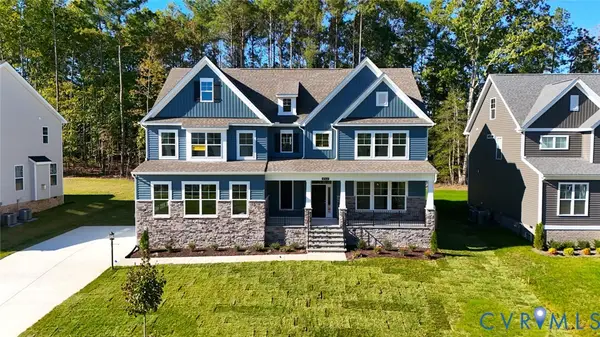 $709,990Active5 beds 5 baths4,352 sq. ft.
$709,990Active5 beds 5 baths4,352 sq. ft.5278 Ashborough Drive, Providence Forge, VA 23140
MLS# 2532641Listed by: KELLER WILLIAMS REALTY 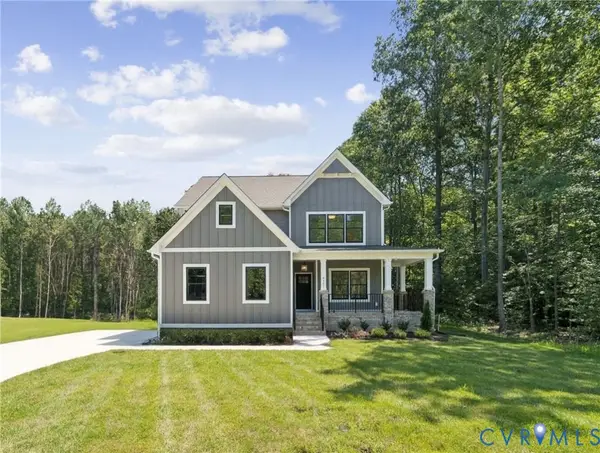 $779,900Active5 beds 4 baths2,483 sq. ft.
$779,900Active5 beds 4 baths2,483 sq. ft.13030 Pocahontas Trail, New Kent, VA 23140
MLS# 2532834Listed by: HOMETOWN REALTY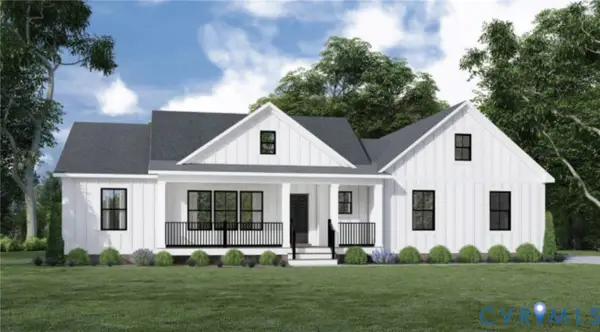 $674,900Active3 beds 2 baths1,689 sq. ft.
$674,900Active3 beds 2 baths1,689 sq. ft.12920 Pocahontas Trail, Providence Forge, VA 23089
MLS# 2532832Listed by: HOMETOWN REALTY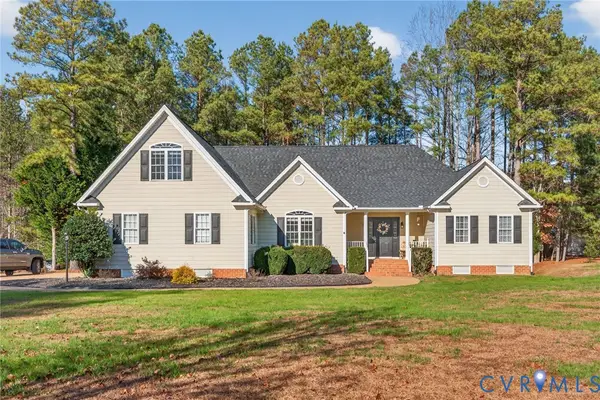 $500,000Active4 beds 2 baths2,384 sq. ft.
$500,000Active4 beds 2 baths2,384 sq. ft.4813 Banistry Court, Providence Forge, VA 23140
MLS# 2532562Listed by: LIZ MOORE & ASSOCIATES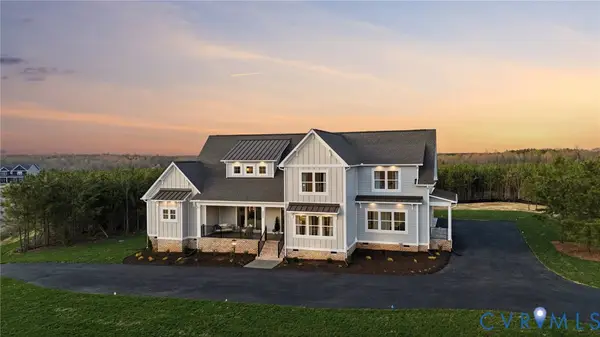 $846,200Active4 beds 3 baths3,678 sq. ft.
$846,200Active4 beds 3 baths3,678 sq. ft.2-4 Pocahontas Trail, New Kent, VA 23140
MLS# 2531664Listed by: HOMETOWN REALTY SERVICES INC $449,000Active4 beds 3 baths2,431 sq. ft.
$449,000Active4 beds 3 baths2,431 sq. ft.3665 Virginia Rail Drive, Providence Forge, VA 23140
MLS# 10609050Listed by: BHHS RW Towne Realty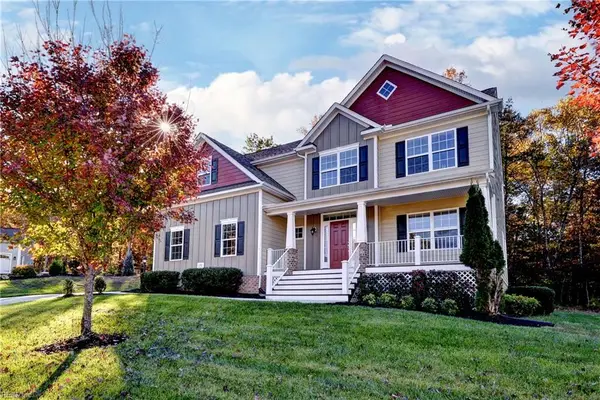 $599,000Active4 beds 3 baths2,905 sq. ft.
$599,000Active4 beds 3 baths2,905 sq. ft.11955 Pergola Court, Providence Forge, VA 23140
MLS# 10609962Listed by: The Steele Grp Sotheby's Intl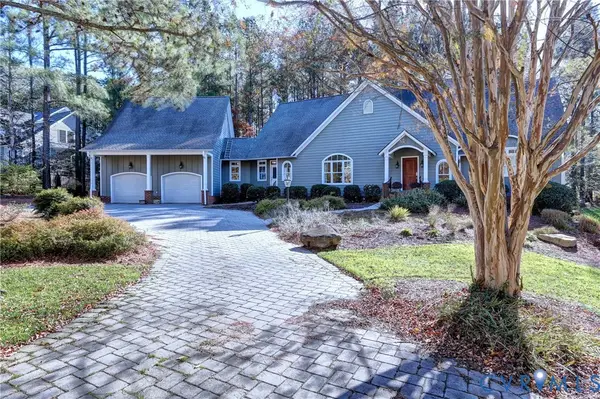 $749,500Active4 beds 4 baths3,671 sq. ft.
$749,500Active4 beds 4 baths3,671 sq. ft.5461 Tyshire Parkway, Providence Forge, VA 23140
MLS# 2531592Listed by: HOWARD HANNA WILLIAM E WOOD
