6081 Brickshire Drive, Providence Forge, VA 23140
Local realty services provided by:ERA Woody Hogg & Assoc.
Listed by: cole spicer
Office: hometown realty
MLS#:2602737
Source:RV
Price summary
- Price:$599,950
- Price per sq. ft.:$197.48
- Monthly HOA dues:$87
About this home
MULTIPLE LOTS & PLANS AVAILABLE throughout Brickshire! Photos are from a past home we built. The Elliot plan to be built by LifeStyle Home Builders! Featuring open concept living with formal dining room, study, family, and morning room on the first floor. Ability to add covered porch and first floor guest suite with full bathroom! Expansive side load garage. Upstairs features large primary suite, luxurious bathroom, and oversized walk in closet. Three additional bedrooms with loft space provides for a very functional second floor layout. Sod and Irrigation on front, side, and rear lawn. Hardiplank siding, granite throughout, plus many other upgraded standard options within all of our plans. Plenty of time to come in and design this plan the exact way you want throughout! Other plans available to be shown! Schedule a showing today to see how LifeStyle truly sets themselves apart from others.
Contact an agent
Home facts
- Year built:2026
- Listing ID #:2602737
- Added:287 day(s) ago
- Updated:February 10, 2026 at 04:06 PM
Rooms and interior
- Bedrooms:4
- Total bathrooms:3
- Full bathrooms:2
- Half bathrooms:1
- Living area:3,038 sq. ft.
Heating and cooling
- Cooling:Central Air
- Heating:Forced Air, Heat Pump, Propane
Structure and exterior
- Roof:Shingle
- Year built:2026
- Building area:3,038 sq. ft.
- Lot area:0.53 Acres
Schools
- High school:New Kent
- Middle school:New Kent
- Elementary school:New Kent
Utilities
- Water:Public
- Sewer:Public Sewer
Finances and disclosures
- Price:$599,950
- Price per sq. ft.:$197.48
- Tax amount:$484 (2024)
New listings near 6081 Brickshire Drive
- New
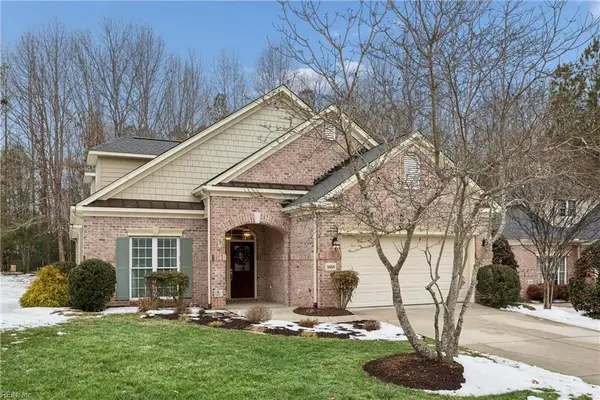 $525,000Active3 beds 3 baths2,636 sq. ft.
$525,000Active3 beds 3 baths2,636 sq. ft.5668 Villa Green Drive, Providence Forge, VA 23140
MLS# 10619334Listed by: Keller Williams Town Center 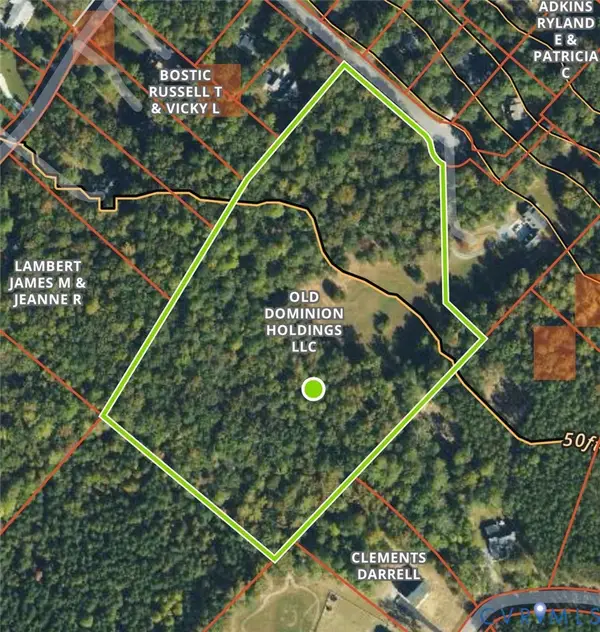 $309,000Pending11.67 Acres
$309,000Pending11.67 Acres0 Minitree Glen Lane, Providence Forge, VA 23140
MLS# 2602971Listed by: HIGHLANDER REALTY LLC- Open Sat, 11am to 1pmNew
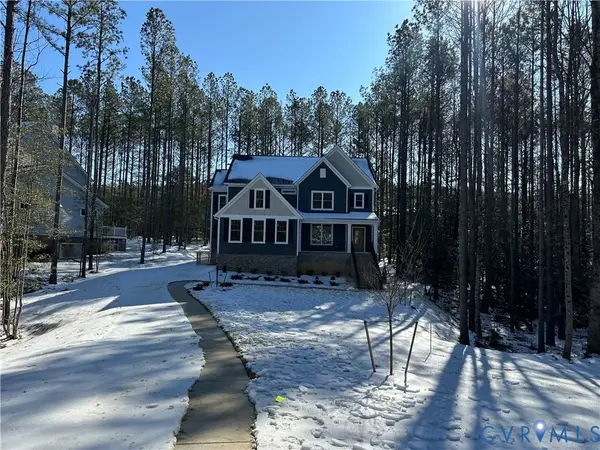 $789,950Active5 beds 5 baths3,718 sq. ft.
$789,950Active5 beds 5 baths3,718 sq. ft.5195 Brandon Pines Way, Providence Forge, VA 23140
MLS# 2602938Listed by: HOMETOWN REALTY - New
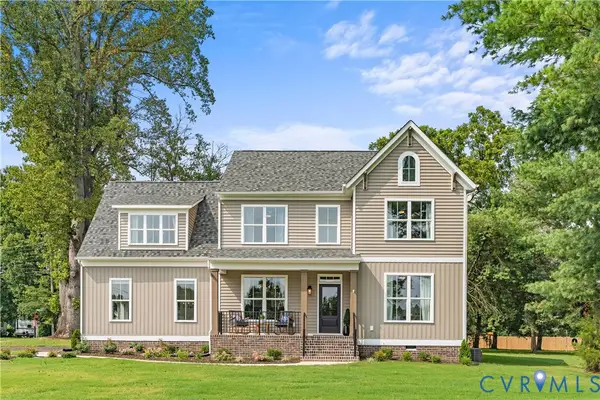 $709,950Active4 beds 4 baths2,983 sq. ft.
$709,950Active4 beds 4 baths2,983 sq. ft.9344 East View Lane, Providence Forge, VA 23140
MLS# 2602645Listed by: VIRGINIA COLONY REALTY INC 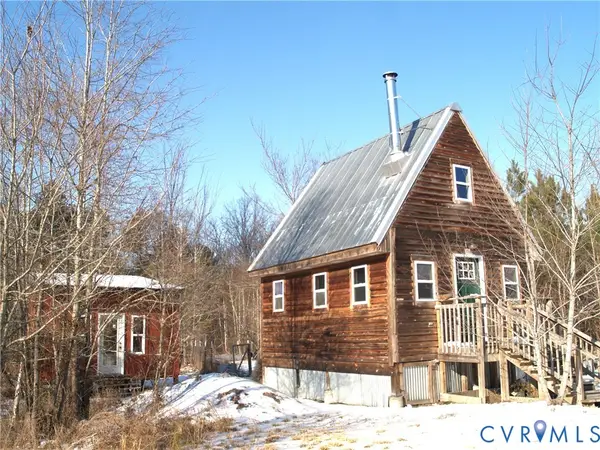 $195,000Active2 beds 1 baths480 sq. ft.
$195,000Active2 beds 1 baths480 sq. ft.8020 Foxwell Road, Providence Forge, VA 23140
MLS# 2602303Listed by: FRANCISCO,ROBINSON & ASSOC.RL $749,990Active6 beds 5 baths4,781 sq. ft.
$749,990Active6 beds 5 baths4,781 sq. ft.4926 College Green Drive, Providence Forge, VA 23140
MLS# 2601538Listed by: KELLER WILLIAMS REALTY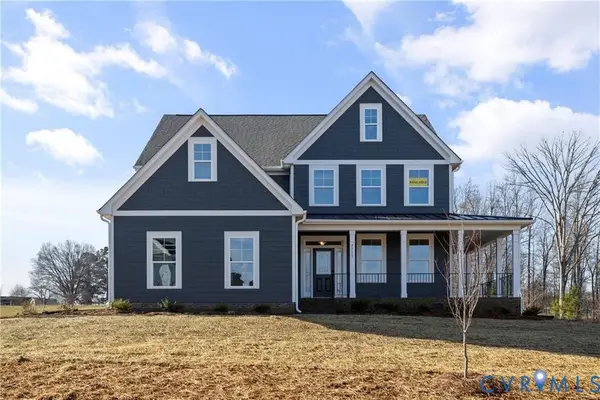 $744,990Active5 beds 5 baths4,423 sq. ft.
$744,990Active5 beds 5 baths4,423 sq. ft.4892 Sherwood Squire Circle, New Kent, VA 23140
MLS# 2601652Listed by: KELLER WILLIAMS REALTY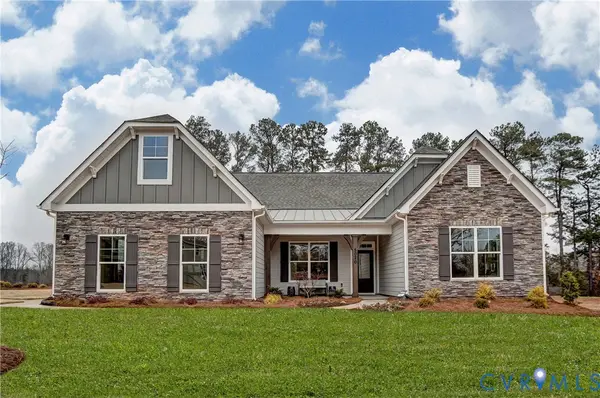 $717,576Active4 beds 4 baths3,419 sq. ft.
$717,576Active4 beds 4 baths3,419 sq. ft.4830 Banistry Court, New Kent, VA 23140
MLS# 2601865Listed by: KELLER WILLIAMS REALTY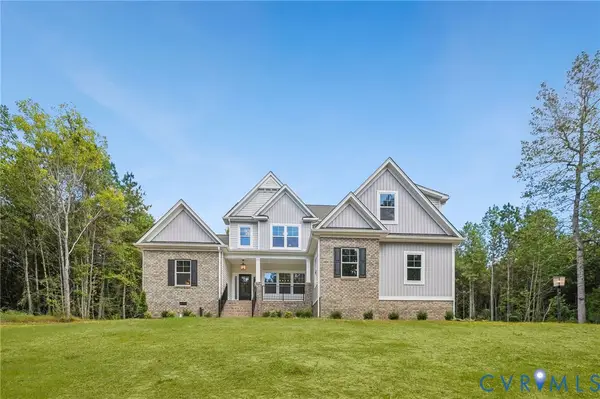 $789,950Active4 beds 3 baths3,509 sq. ft.
$789,950Active4 beds 3 baths3,509 sq. ft.13160 Pochontas Trail, Providence Forge, VA 23140
MLS# 2602130Listed by: HOMETOWN REALTY SERVICES INC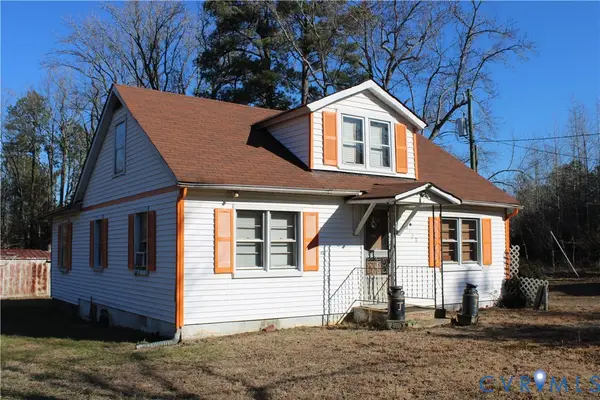 $165,000Pending3 beds 1 baths1,224 sq. ft.
$165,000Pending3 beds 1 baths1,224 sq. ft.9120 Samaria Lane, Providence Forge, VA 23140
MLS# 2601844Listed by: UNITED REAL ESTATE RICHMOND

