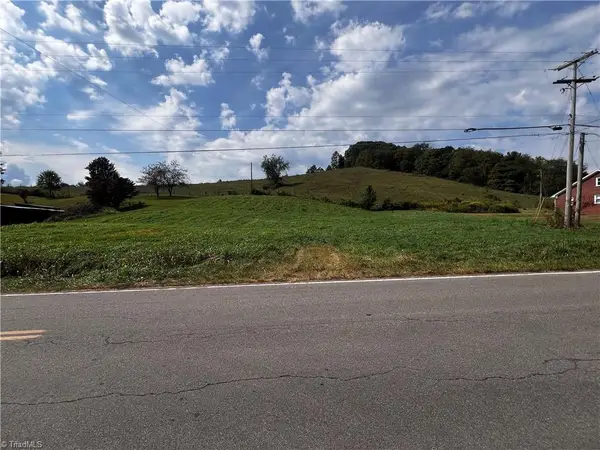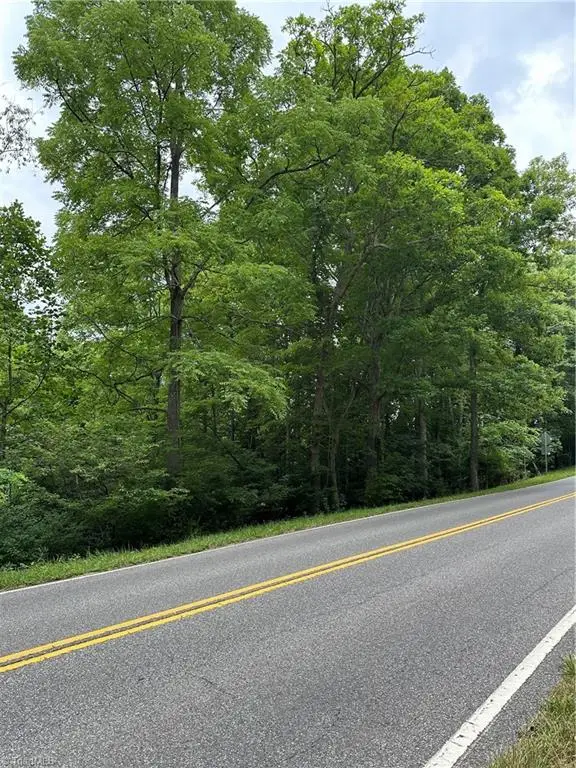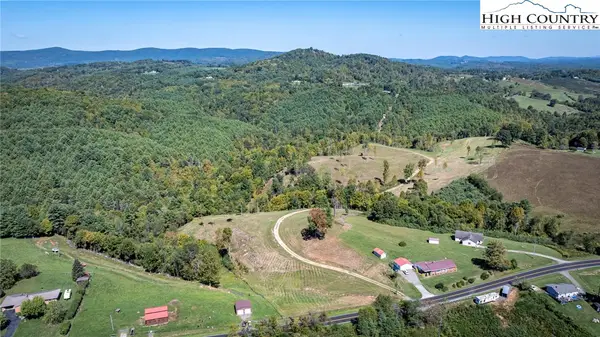3010 Steven Martin Dr, Providence, VA 22031
Local realty services provided by:ERA Liberty Realty
3010 Steven Martin Dr,Fairfax, VA 22031
$1,375,000
- 5 Beds
- 4 Baths
- 3,272 sq. ft.
- Single family
- Active
Listed by: steven g sherman
Office: sherman properties, inc.
MLS#:VAFX2270020
Source:BRIGHTMLS
Price summary
- Price:$1,375,000
- Price per sq. ft.:$420.23
- Monthly HOA dues:$8.33
About this home
1910 FIVE OAKS ESTATES MANOR HOUSE IS NOW 90% BRAND NEW CONSTRUCTION*5 BEDROOMS AND 3 1/2 BATHROOMS*GRAND 32 X 15 FORMAL LIVING ROOM* 10 FT CEILINGS ON MAIN LEVEL WITH HARDWOOD FLOOR* UPGRADE WALL TO WALL CARPETING ON 2ND LEVEL WITH PRIMARY BEDROOM WITH FULL BATHROOM *TOTAL OF FIVE BEDROOMS AND 3 FULL BATHROOMS ON 2ND LEVEL*REAR STAIRCASE OFF KITCHEN TO 2ND LEVEL WHICH IS IDEAL FOR MOTHER -IN-LAW OR MAIDS QUARTERS*LARGE WRAP AROUND FRONT PORCH AND HUGE 2 SCREENED REAR PORCHES*OFF STREET PARKING FOR 6 CARS*TWO ZONE HVAC SYSTEMS*MOVE IN FOR THE HOLIDAYS*OWNER MAY HOLD FIRST TRUST FOR QUALIFIED BUYER.*JUST MINUTES TO VIENNA METRO FOR EZ COMMUTE TO DC AND CLOSE TO OAKTON SHOPPING CENTER AND PAN AM SHOPPING CENTER AND OAKTON HIGH SCHOOL DISTRICT SCHOOLS AND EZ DRIVE TO VIENNA AND TYSONS CORNER MALL**PRICE REDUCED $20,000***PROFESSIONAL PHOTO SHOOT IS SCHEDULED FOR MONDAY MORNING ON NOVEMBER 24TH AT 10:45 PM
Contact an agent
Home facts
- Year built:1910
- Listing ID #:VAFX2270020
- Added:53 day(s) ago
- Updated:November 21, 2025 at 11:24 AM
Rooms and interior
- Bedrooms:5
- Total bathrooms:4
- Full bathrooms:3
- Half bathrooms:1
- Living area:3,272 sq. ft.
Heating and cooling
- Cooling:Central A/C, Zoned
- Heating:Electric, Forced Air
Structure and exterior
- Year built:1910
- Building area:3,272 sq. ft.
- Lot area:0.46 Acres
Schools
- High school:OAKTON
Utilities
- Water:Public
- Sewer:Public Sewer
Finances and disclosures
- Price:$1,375,000
- Price per sq. ft.:$420.23
- Tax amount:$564,280 (2025)
New listings near 3010 Steven Martin Dr
 $25,000Active-- Acres
$25,000Active-- AcresTBD Spring Valley Rd, Fries, VA 24330
MLS# 1195826Listed by: EXP REALTY $22,000Active-- Acres
$22,000Active-- AcresTBD Fries Rd/foxfire, Galax, VA 24333
MLS# 1148298Listed by: KELLER WILLIAMS REALTY ELITE $234,000Active28.42 Acres
$234,000Active28.42 AcresTBD Carsonville Rd., Independence, VA 24348
MLS# 254005Listed by: COLLINS AND ASSOCIATES
