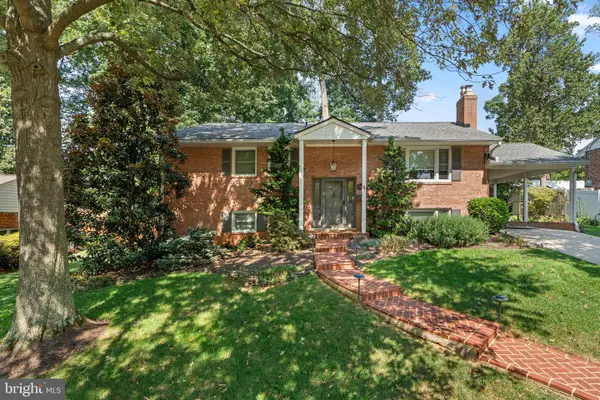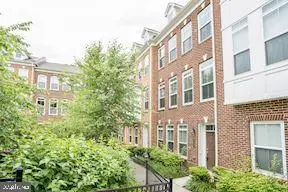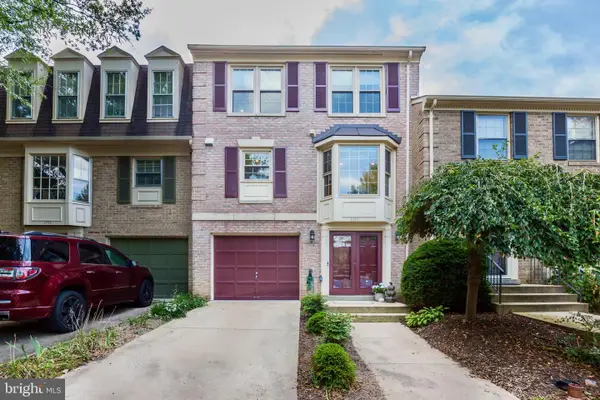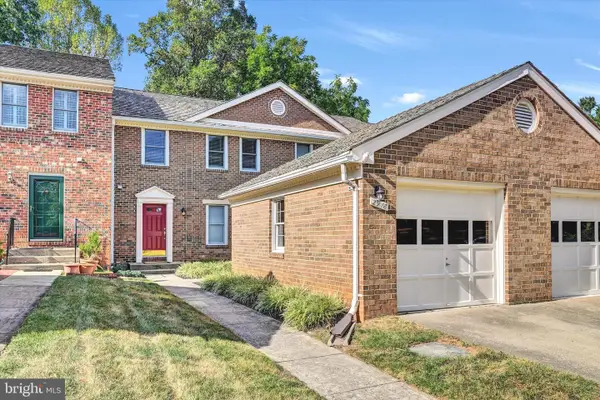3077 Southern Elm Ct, FAIRFAX, VA 22031
Local realty services provided by:ERA Liberty Realty
3077 Southern Elm Ct,FAIRFAX, VA 22031
$749,000
- 3 Beds
- 4 Baths
- 1,925 sq. ft.
- Townhouse
- Pending
Listed by:christopher p kuchnicki
Office:samson properties
MLS#:VAFX2264596
Source:BRIGHTMLS
Price summary
- Price:$749,000
- Price per sq. ft.:$389.09
- Monthly HOA dues:$130
About this home
Your next address awaits in the sought-after Circle Woods neighborhood located in the Oakton High School triangle. This three-bedroom, three-and-a-half bath townhome presents turnkey luxury with thoughtfully curated updates and an inviting design. A bay window in the living room adds architectural character and abundant natural light, setting a refined tone from the moment you step inside.
The main level features an open floor plan that flows with ease from the living area into the dining and kitchen spaces. A large island and updated finishes create a centerpiece in the kitchen, while the addition of a half bath enhances convenience. A wood-burning fireplace adds warmth and charm to the family room, creating a welcoming focal point for gatherings during the colder months.
Fresh paint throughout the home creates a clean and modern presentation. A spacious primary adjoins to a large en-suite bath, which is highlighted by a dual vanity and a luxurious spa-like shower designed to leave a lasting impression. Custom closets have been added in both the primary and one of the secondary bedrooms, enhancing storage and organization.
The lower level extends the versatility of the property with a den and guest area, complete with a full bath and brand new luxury vinyl plank flooring. A second wood-burning fireplace offers comfort and ambiance on winter nights. Recent improvements include a new water heater in 2023 and new windows in 2024, ensuring efficiency and peace of mind. With proximity to Vienna Metro, Mosaic District, I-66, shopping, dining, and the new Fairfax Circle urban farm, this home combines modern updates with a location that makes ownership exceptionally rewarding.
Ownership also comes with a free 2/10 Home Warranty for a year, and the offer for a free one-year interest rate buydown with our affiliates at Guild Mortgage. For more details, contact your agent and schedule your private tour today.
Contact an agent
Home facts
- Year built:1980
- Listing ID #:VAFX2264596
- Added:17 day(s) ago
- Updated:September 16, 2025 at 07:26 AM
Rooms and interior
- Bedrooms:3
- Total bathrooms:4
- Full bathrooms:3
- Half bathrooms:1
- Living area:1,925 sq. ft.
Heating and cooling
- Cooling:Central A/C
- Heating:Forced Air, Natural Gas
Structure and exterior
- Roof:Architectural Shingle
- Year built:1980
- Building area:1,925 sq. ft.
- Lot area:0.04 Acres
Schools
- High school:OAKTON
- Middle school:THOREAU
- Elementary school:MOSAIC
Utilities
- Water:Public
- Sewer:Public Sewer
Finances and disclosures
- Price:$749,000
- Price per sq. ft.:$389.09
- Tax amount:$7,894 (2025)
New listings near 3077 Southern Elm Ct
- Coming Soon
 $985,000Coming Soon4 beds 3 baths
$985,000Coming Soon4 beds 3 baths7426 Tower St, FALLS CHURCH, VA 22046
MLS# VAFX2263222Listed by: KW UNITED - Coming Soon
 $925,000Coming Soon4 beds 4 baths
$925,000Coming Soon4 beds 4 baths9652 Pullman Pl, FAIRFAX, VA 22031
MLS# VAFX2267706Listed by: PROPLOCATE REALTY - New
 $365,000Active1 beds 1 baths666 sq. ft.
$365,000Active1 beds 1 baths666 sq. ft.2655 Prosperity Ave #251, FAIRFAX, VA 22031
MLS# VAFX2267916Listed by: MID ATLANTIC PROPERTY MANAGEMENT - Coming Soon
 $935,000Coming Soon3 beds 4 baths
$935,000Coming Soon3 beds 4 baths2157 Kings Mill Ct, FALLS CHURCH, VA 22043
MLS# VAFX2267128Listed by: COMPASS - Coming SoonOpen Thu, 5 to 7pm
 $929,999Coming Soon3 beds 4 baths
$929,999Coming Soon3 beds 4 baths8147 Quinn Ter, VIENNA, VA 22180
MLS# VAFX2267654Listed by: VYLLA HOME - Coming SoonOpen Sat, 2 to 4pm
 $1,299,000Coming Soon5 beds 5 baths
$1,299,000Coming Soon5 beds 5 baths6820 Jackson Ave, FALLS CHURCH, VA 22042
MLS# VAFX2267904Listed by: RLAH @PROPERTIES - Coming SoonOpen Sun, 12 to 2pm
 $795,000Coming Soon3 beds 4 baths
$795,000Coming Soon3 beds 4 baths9611 Scotch Haven Dr, VIENNA, VA 22181
MLS# VAFX2265296Listed by: REAL BROKER, LLC - New
 $850,000Active3 beds 3 baths2,236 sq. ft.
$850,000Active3 beds 3 baths2,236 sq. ft.2908 Monroe Pl, FALLS CHURCH, VA 22042
MLS# VAFX2267772Listed by: SAMSON PROPERTIES - New
 $300,000Active2 beds 1 baths950 sq. ft.
$300,000Active2 beds 1 baths950 sq. ft.2845 Windsor Dr #302, FALLS CHURCH, VA 22042
MLS# VAFX2267800Listed by: SIGNATURE HOME REALTY LLC - Coming SoonOpen Sun, 1 to 4pm
 $819,540Coming Soon3 beds 4 baths
$819,540Coming Soon3 beds 4 baths2918 Oakborough Sq, OAKTON, VA 22124
MLS# VAFX2266964Listed by: WEICHERT, REALTORS
