309 Bill Brower Ct, Purcellville, VA 20132
Local realty services provided by:ERA Liberty Realty
309 Bill Brower Ct,Purcellville, VA 20132
$850,000
- 6 Beds
- 4 Baths
- 3,733 sq. ft.
- Single family
- Pending
Listed by: somphane rattana-jones
Office: compass
MLS#:VALO2109748
Source:BRIGHTMLS
Price summary
- Price:$850,000
- Price per sq. ft.:$227.7
- Monthly HOA dues:$38
About this home
**Sunday Open House Canceled, home is UNDER CONTRACT** Welcome to 309 Bill Brower Ct, an exceptional and beautifully maintained home situated in the charming town of Purcellville. This move-in ready K.Hovnanian Virginia ll model with over 3,700 sq ft of living space on 3 floors offers an exquisite blend of elegance and modern day comfort, featuring five spacious bedrooms all on the upper level and three and a half bathrooms, complete with a two-car garage and fully fenced in backyard in the highly desired Hirst Farm community. Upon entering you will walk into a light-filled foyer that welcomes you home. The first thing you will notice is the NEW (2025) luxury vinyl plank flooring throughout the main level, the high ceilings and large windows that flood the home with natural light and fresh paint top to bottom on all three floors in a designer neutral color to offer you the perfect backdrop to make this house your home. Built with space for everyone to live, work, relax, play and create lasting memories. Work from home with a dedicated office space that provides a quiet sanctuary for productivity. Entertain with ease, with formal living and dining rooms that create a sophisticated atmosphere for hosting memorable gatherings. The heart of the home is the gourmet kitchen with timeless maple cabinets and NEW (2025) gorgeous no maintenance Quartz countertops. A center island offers extra storage, additional prep space, and casual seating, the perfect hub to host family and friends. The laundry room and pantry are conveniently located adjacent to the Kitchen. Relax by the stone fireplace in the adjoining builder expanded 19' X 22' family room, bathed in natural light from the large windows showcasing your backyard oasis. Step out through the sliding glass door onto the custom-built deck that overlooks a large fenced in backyard that backs to a treed common area, perfect for family fun, grilling, or enjoying the tranquility of your yard. Upstairs you can unwind and recharge. Five generously sized bedrooms provide comfortable living space for everyone. The spacious and luxurious primary suite with vaulted ceilings boasts ample closet space. An updated spa-like Primary Bath with a large soaking tub and a separate glass shower make for the perfect retreat with dual granite counter vanities. Four additional bedrooms complete the upstairs with an updated hallway bath (2023). The finished lower level offers endless possibilities for relaxing and entertaining with a large recreation area, a full bathroom and bonus room, or possible 6th bedroom. New updates include but not limited to Roof (2019), Hot Water heater (2021), Downstairs HVAC (2022), Upstairs HVAC (2023), NEW Carpeting (2025). Located conveniently with quick access to Route 7 and the bypass, minutes from charming downtown Purcellville and downtown Leesburg with it's vibrant dining, shopping, and historic sites. Explore the nearby W&OD Trail, Appalachian Trail, two golf courses, and Virginia's renowned wineries and breweries. Don't miss out on your opportunity to own this beautiful home, in this prime location.
Contact an agent
Home facts
- Year built:2003
- Listing ID #:VALO2109748
- Added:10 day(s) ago
- Updated:November 17, 2025 at 12:38 AM
Rooms and interior
- Bedrooms:6
- Total bathrooms:4
- Full bathrooms:3
- Half bathrooms:1
- Living area:3,733 sq. ft.
Heating and cooling
- Cooling:Central A/C
- Heating:Forced Air, Propane - Leased
Structure and exterior
- Roof:Architectural Shingle
- Year built:2003
- Building area:3,733 sq. ft.
- Lot area:0.25 Acres
Schools
- High school:LOUDOUN VALLEY
- Middle school:BLUE RIDGE
- Elementary school:EMERICK
Utilities
- Water:Public
- Sewer:Public Sewer
Finances and disclosures
- Price:$850,000
- Price per sq. ft.:$227.7
- Tax amount:$8,328 (2025)
New listings near 309 Bill Brower Ct
- New
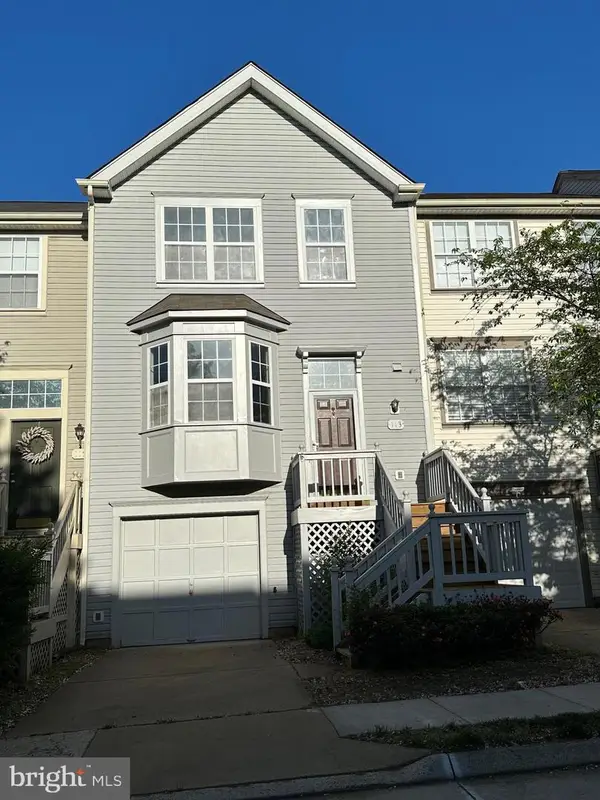 $498,000Active3 beds 3 baths1,332 sq. ft.
$498,000Active3 beds 3 baths1,332 sq. ft.113 Frazer Dr, PURCELLVILLE, VA 20132
MLS# VALO2111102Listed by: CROSSROADS REALTORS - New
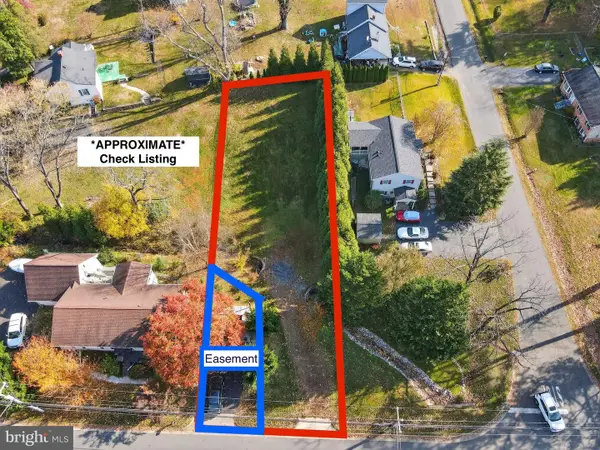 $169,500Active0.22 Acres
$169,500Active0.22 Acres420 S 20th St, PURCELLVILLE, VA 20132
MLS# VALO2110514Listed by: INNOVATION PROPERTIES, LLC - New
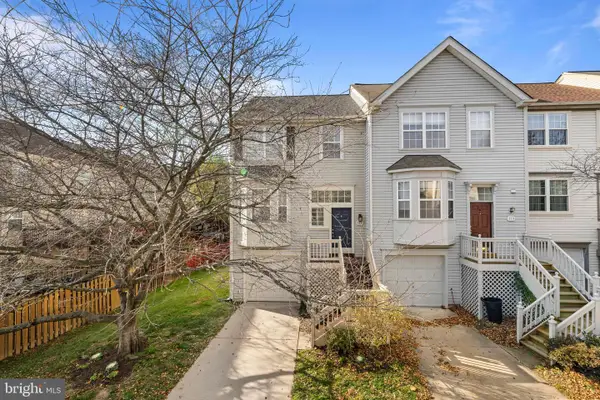 $489,900Active2 beds 3 baths1,832 sq. ft.
$489,900Active2 beds 3 baths1,832 sq. ft.115 Frazer Dr, PURCELLVILLE, VA 20132
MLS# VALO2110918Listed by: REDFIN CORPORATION - New
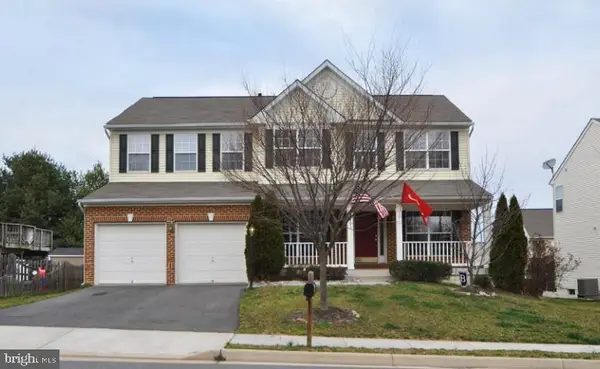 $689,000Active5 beds 3 baths4,148 sq. ft.
$689,000Active5 beds 3 baths4,148 sq. ft.401 E Loudoun Valley Dr, PURCELLVILLE, VA 20132
MLS# VALO2110712Listed by: PEARSON SMITH REALTY, LLC - New
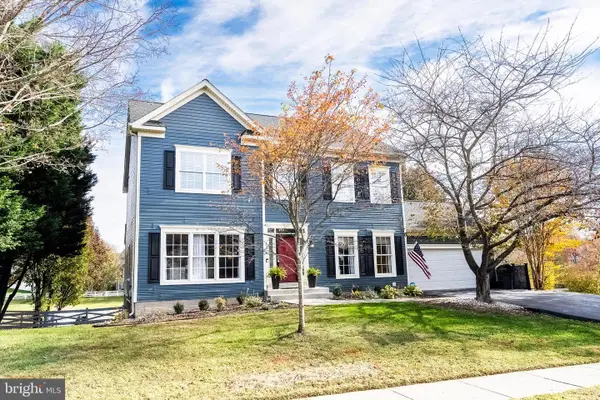 $895,000Active5 beds 4 baths3,780 sq. ft.
$895,000Active5 beds 4 baths3,780 sq. ft.648 Elliot Dr, PURCELLVILLE, VA 20132
MLS# VALO2110682Listed by: RE/MAX GATEWAY - Coming Soon
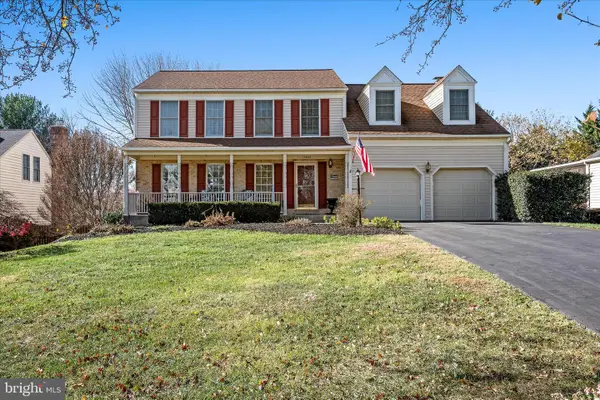 $749,990Coming Soon4 beds 4 baths
$749,990Coming Soon4 beds 4 baths17443 Aldershot Pl, PURCELLVILLE, VA 20132
MLS# VALO2110664Listed by: CENTURY 21 REDWOOD REALTY - New
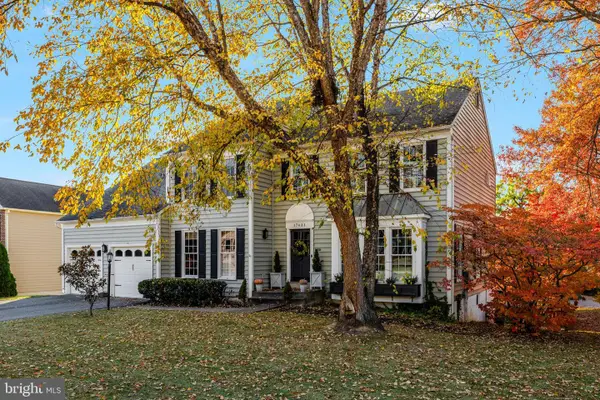 $747,000Active4 beds 3 baths2,924 sq. ft.
$747,000Active4 beds 3 baths2,924 sq. ft.17431 Aldershot Pl, PURCELLVILLE, VA 20132
MLS# VALO2109794Listed by: KELLER WILLIAMS REALTY  $2,299,900Active4 beds 8 baths7,461 sq. ft.
$2,299,900Active4 beds 8 baths7,461 sq. ft.36789 Snickersville Tpke, PURCELLVILLE, VA 20132
MLS# VALO2110582Listed by: LONG & FOSTER REAL ESTATE, INC.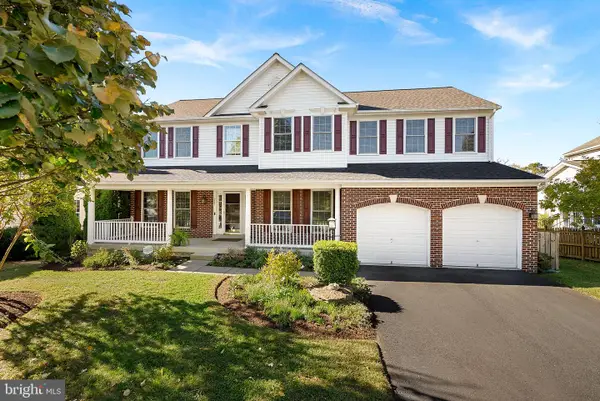 $860,000Pending5 beds 4 baths2,904 sq. ft.
$860,000Pending5 beds 4 baths2,904 sq. ft.917 Towering Oak Ct, PURCELLVILLE, VA 20132
MLS# VALO2109746Listed by: COMPASS
