608 E G St, Purcellville, VA 20132
Local realty services provided by:ERA Liberty Realty
Listed by: darin p klinge
Office: redstone realty llc.
MLS#:VALO2106486
Source:BRIGHTMLS
Price summary
- Price:$725,000
- Price per sq. ft.:$339.74
- Monthly HOA dues:$36.33
About this home
BACK ON THE MARKET - BUYER COULDN'T SELL THEIR HOME... Nestled in the serene Gardner Meadows community, this exquisite Colonial-style residence offers a perfect blend of luxury and comfort. Spanning over 2,134 square feet, this home features four spacious bedrooms and two and a half elegantly appointed bathrooms, including a sumptuous soaking tub and a stylish stall shower. Step inside to discover a warm and inviting interior, where natural light dances through thoughtfully placed windows adorned with tasteful treatments. The heart of the home is the gourmet kitchen, complete with stainless steel appliances, an expansive island, and a cozy breakfast area, perfect for casual dining. The adjoining family room, featuring a stunning gas fireplace with glass doors, creates an ideal space for relaxation and gatherings. The outdoor space is equally impressive, with a beautifully landscaped lot of 0.25 acres that backs onto open common areas, providing a sense of privacy and tranquility. Enjoy evenings on the wrap-around porch or entertain on the patio, surrounded by lush greenery and exterior lighting that enhances the ambiance. Additional highlights include a convenient main-floor laundry, a two-car attached garage with inside access, and ample parking for guests. The property is meticulously maintained, with an association that covers common area maintenance, lawn care, and snow removal, allowing you to enjoy a low-maintenance lifestyle. This home is not just a residence; it's a lifestyle choice, offering comfort, elegance, and a welcoming community atmosphere. Experience the perfect blend of luxury and everyday living in this exceptional property.
Contact an agent
Home facts
- Year built:2000
- Listing ID #:VALO2106486
- Added:149 day(s) ago
- Updated:November 30, 2025 at 11:17 AM
Rooms and interior
- Bedrooms:4
- Total bathrooms:3
- Full bathrooms:2
- Half bathrooms:1
- Living area:2,134 sq. ft.
Heating and cooling
- Cooling:Ceiling Fan(s), Central A/C, Programmable Thermostat
- Heating:Central, Forced Air, Programmable Thermostat, Propane - Leased
Structure and exterior
- Roof:Architectural Shingle
- Year built:2000
- Building area:2,134 sq. ft.
- Lot area:0.25 Acres
Schools
- High school:LOUDOUN VALLEY
- Middle school:BLUE RIDGE
- Elementary school:EMERICK
Utilities
- Water:Public
- Sewer:Public Sewer
Finances and disclosures
- Price:$725,000
- Price per sq. ft.:$339.74
- Tax amount:$7,125 (2025)
New listings near 608 E G St
- Open Fri, 4 to 6pmNew
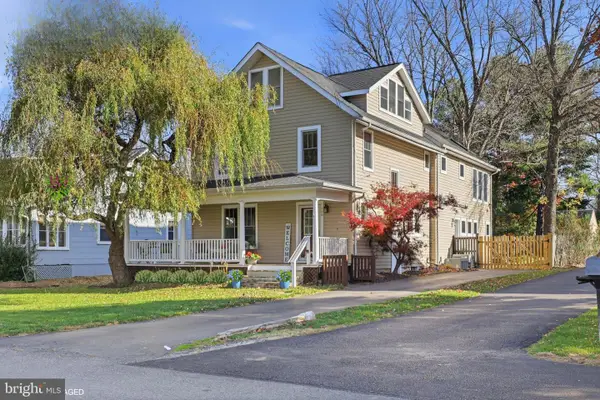 $849,000Active4 beds 4 baths3,375 sq. ft.
$849,000Active4 beds 4 baths3,375 sq. ft.126 S 29th St, PURCELLVILLE, VA 20132
MLS# VALO2113658Listed by: WEICHERT, REALTORS - Open Sat, 1 to 3pmNew
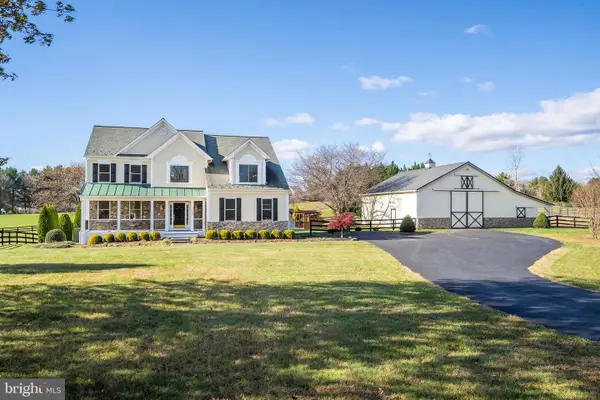 $1,399,000Active4 beds 4 baths3,834 sq. ft.
$1,399,000Active4 beds 4 baths3,834 sq. ft.38607 Millstone Drive, PURCELLVILLE, VA 20132
MLS# VALO2115380Listed by: LONG & FOSTER REAL ESTATE, INC.  $840,000Pending4 beds 4 baths3,783 sq. ft.
$840,000Pending4 beds 4 baths3,783 sq. ft.627 Greysands Ln, PURCELLVILLE, VA 20132
MLS# VALO2115110Listed by: PEARSON SMITH REALTY, LLC- Open Fri, 5 to 7pmNew
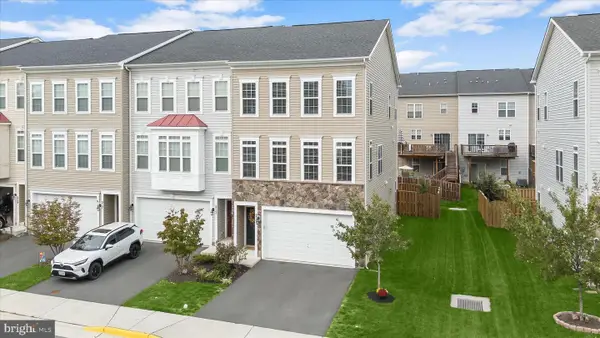 $629,000Active3 beds 4 baths2,646 sq. ft.
$629,000Active3 beds 4 baths2,646 sq. ft.213 Upper Brook Ter, PURCELLVILLE, VA 20132
MLS# VALO2115218Listed by: SAMSON PROPERTIES - Coming SoonOpen Sat, 12 to 2pm
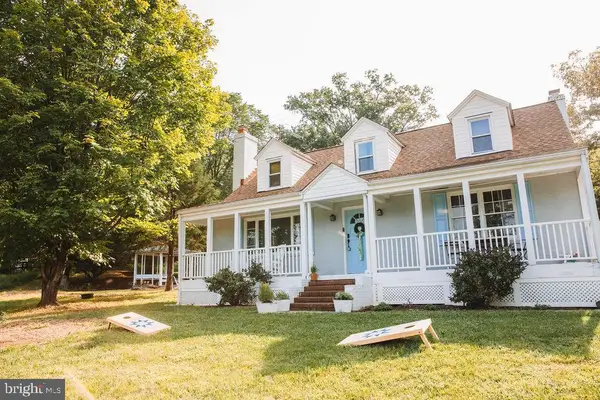 $649,900Coming Soon3 beds 2 baths
$649,900Coming Soon3 beds 2 baths12242 Harpers Ferry Rd, PURCELLVILLE, VA 20132
MLS# VALO2114982Listed by: SAMSON PROPERTIES 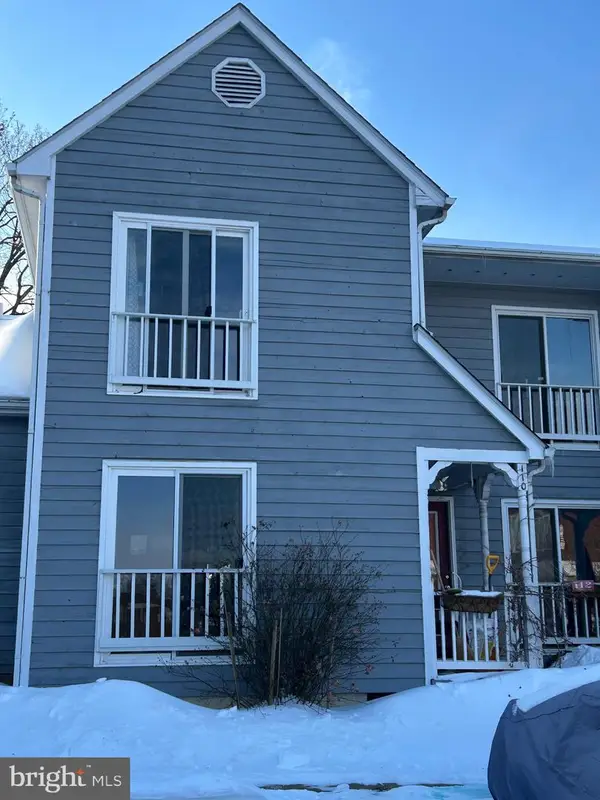 $399,900Active2 beds 2 baths868 sq. ft.
$399,900Active2 beds 2 baths868 sq. ft.110 W O St, PURCELLVILLE, VA 20132
MLS# VALO2114746Listed by: SAMSON PROPERTIES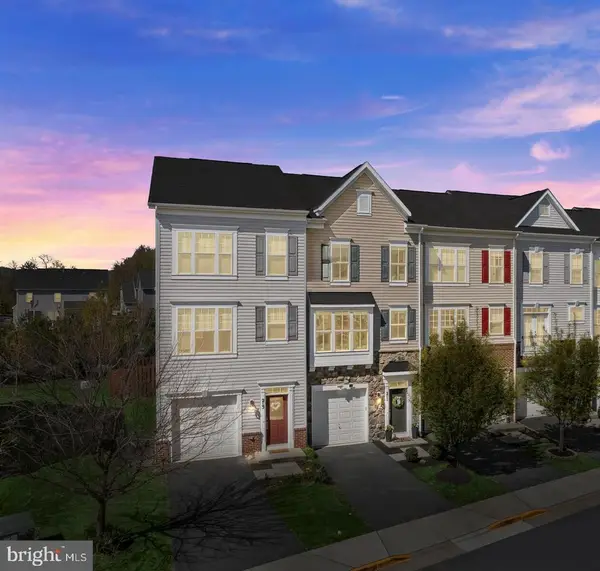 $585,000Pending3 beds 4 baths2,261 sq. ft.
$585,000Pending3 beds 4 baths2,261 sq. ft.211 Miles Hawk Ter, PURCELLVILLE, VA 20132
MLS# VALO2114744Listed by: SAMSON PROPERTIES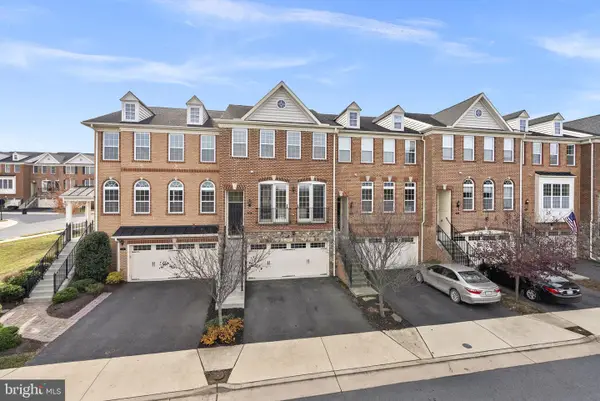 $622,500Pending3 beds 4 baths2,304 sq. ft.
$622,500Pending3 beds 4 baths2,304 sq. ft.303 Dublin Sq, PURCELLVILLE, VA 20132
MLS# VALO2114572Listed by: COMPASS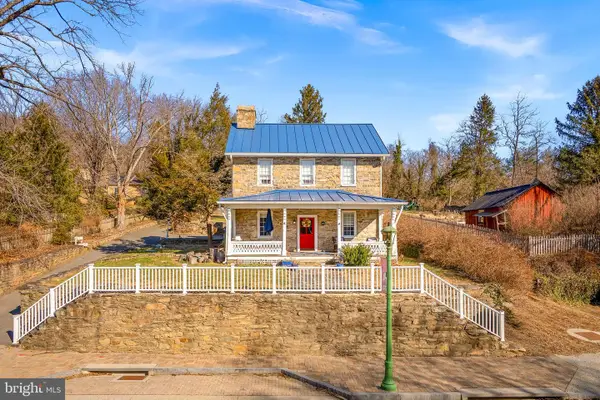 $699,000Active3 beds 2 baths1,764 sq. ft.
$699,000Active3 beds 2 baths1,764 sq. ft.36930 Charles Town, PURCELLVILLE, VA 20132
MLS# VALO2114550Listed by: RE/MAX DISTINCTIVE REAL ESTATE, INC.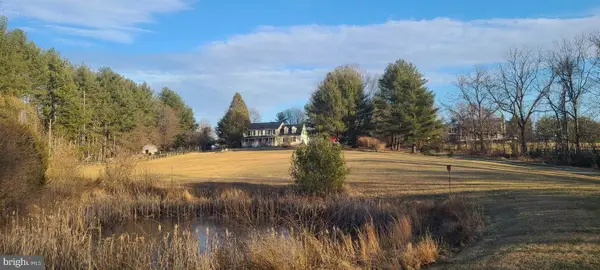 $875,000Pending5 beds 3 baths2,600 sq. ft.
$875,000Pending5 beds 3 baths2,600 sq. ft.20192 Cockerill Rd, PURCELLVILLE, VA 20132
MLS# VALO2114542Listed by: WEICHERT COMPANY OF VIRGINIA

