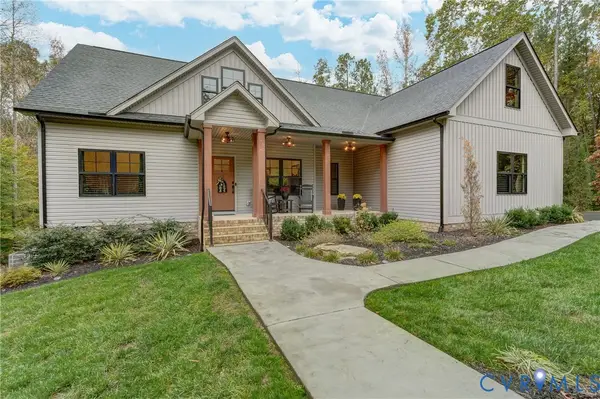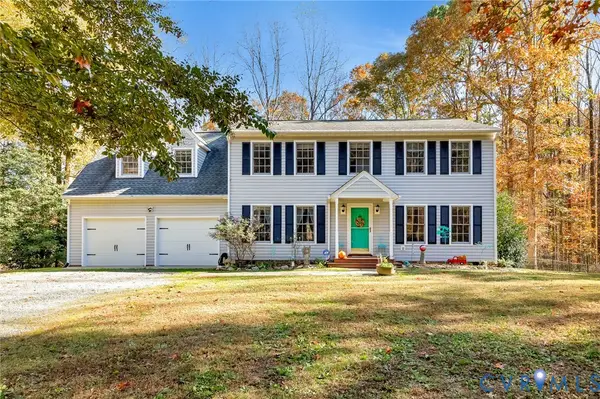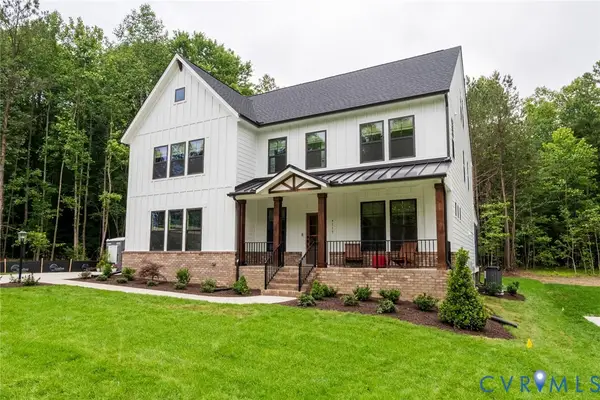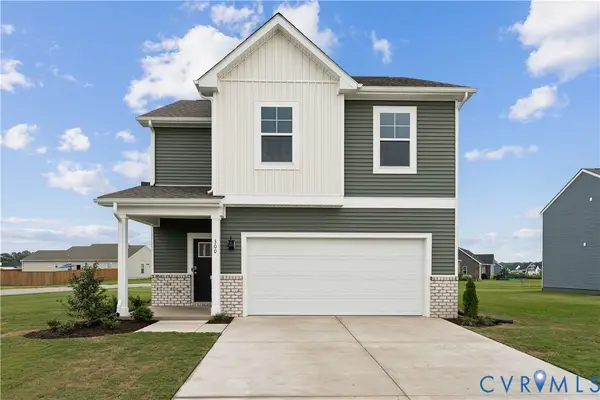2901 Walnut Drive, Quinton, VA 23141
Local realty services provided by:ERA Real Estate Professionals
2901 Walnut Drive,Quinton, VA 23141
$329,900
- 3 Beds
- 2 Baths
- 1,300 sq. ft.
- Single family
- Pending
Listed by: chad seay
Office: seay real estate
MLS#:2519173
Source:RV
Price summary
- Price:$329,900
- Price per sq. ft.:$253.77
About this home
One level living with a full front porch awaits you in the Quinton area of New Kent County! Located at the end of the street, you'll appreciate this low traffic address found in an established neighborhood. From the porch, step into the spacious living room where you'll appreciate hardwood floors and a brick fireplace that is equipped with gas logs. The eat-in kitchen is open to the living room and all appliances convey! The adjacent laundry/ utility room includes the washer and dryer, both of which are included, and you'll appreciate the added cabinets and rear deck access. The electric hot water heater is here, too. At the other end of the house is where you'll find the master suite complete with a walk-in closet and full bathroom. Another full bath, with tub/shower combo is accessed from the hallway offering convenient access to guests and other occupants. Walking around outside, the space offered by this large lot (almost half an acre) will be apparent and you'll notice two sheds that will meet your storage needs. The deck is large and provides a comfortable spot for enjoying pleasant weather and time with family and friends. Replacement windows, aggregate concrete walkways, a full front porch, vinyl rails, and gutter guards are all features to take note of. The gravel driveway is double width offering plenty of parking space. There's a generator hookup as well. And my, what a fantastic location! The Bottoms Bridge exit/ onramp of I-64 is a few minutes away providing quick and easy commutes to both Williamsburg and downtown Richmond! Local shopping and dining are easily accessed and nearby wineries, rivers, golf courses and historic sites combine to make this area a destination for many. This one owner home has been enjoyed by the same family since the day it was built and is now ready for its next chapter. Move in as soon as you can complete the purchase! This one might appeal to investors as well as this area continues to grow and appreciate.
Contact an agent
Home facts
- Year built:1988
- Listing ID #:2519173
- Added:114 day(s) ago
- Updated:November 12, 2025 at 08:55 AM
Rooms and interior
- Bedrooms:3
- Total bathrooms:2
- Full bathrooms:2
- Living area:1,300 sq. ft.
Heating and cooling
- Cooling:Central Air
- Heating:Electric, Heat Pump
Structure and exterior
- Roof:Asphalt
- Year built:1988
- Building area:1,300 sq. ft.
- Lot area:0.46 Acres
Schools
- High school:New Kent
- Middle school:New Kent
- Elementary school:Quinton
Utilities
- Water:Community/Coop, Shared Well
- Sewer:Septic Tank
Finances and disclosures
- Price:$329,900
- Price per sq. ft.:$253.77
- Tax amount:$1,572 (2024)
New listings near 2901 Walnut Drive
- New
 $545,950Active3 beds 2 baths2,052 sq. ft.
$545,950Active3 beds 2 baths2,052 sq. ft.7751 Dandridge Drive, Quinton, VA 23141
MLS# 2531216Listed by: VIRGINIA COLONY REALTY INC - New
 $655,950Active5 beds 3 baths3,459 sq. ft.
$655,950Active5 beds 3 baths3,459 sq. ft.7737 Dandridge Drive, Quinton, VA 23141
MLS# 2531218Listed by: VIRGINIA COLONY REALTY INC  $699,900Pending4 beds 3 baths3,116 sq. ft.
$699,900Pending4 beds 3 baths3,116 sq. ft.8030 Iden Place, Quinton, VA 23141
MLS# 2530076Listed by: SEAY REAL ESTATE- New
 $509,950Active3 beds 3 baths2,368 sq. ft.
$509,950Active3 beds 3 baths2,368 sq. ft.7135 Timber Ridge Road, New Kent, VA 23141
MLS# 2530370Listed by: HOMETOWN REALTY  $689,950Pending5 beds 3 baths3,459 sq. ft.
$689,950Pending5 beds 3 baths3,459 sq. ft.5350 Dandridge Place, Quinton, VA 23141
MLS# 2530922Listed by: VIRGINIA COLONY REALTY INC $816,276Active5 beds 5 baths3,827 sq. ft.
$816,276Active5 beds 5 baths3,827 sq. ft.4893 Donner Court, Quinton, VA 23141
MLS# 2530073Listed by: LONG & FOSTER REALTORS $443,990Active3 beds 3 baths1,657 sq. ft.
$443,990Active3 beds 3 baths1,657 sq. ft.7995 Arbor Marsh Terrace, New Kent, VA 23124
MLS# 2530349Listed by: D R HORTON REALTY OF VIRGINIA, $405,990Active3 beds 3 baths1,657 sq. ft.
$405,990Active3 beds 3 baths1,657 sq. ft.7813 Arbor Marsh Terrace, New Kent, VA 23124
MLS# 2530352Listed by: D R HORTON REALTY OF VIRGINIA, $455,990Active4 beds 3 baths1,953 sq. ft.
$455,990Active4 beds 3 baths1,953 sq. ft.7707 Arbor Marsh Terrace, New Kent, VA 23124
MLS# 2530313Listed by: D R HORTON REALTY OF VIRGINIA, $369,950Active3 beds 2 baths1,832 sq. ft.
$369,950Active3 beds 2 baths1,832 sq. ft.3511 Redwood Ct, Quinton, VA 23141
MLS# 2530280Listed by: LONG & FOSTER REALTORS
