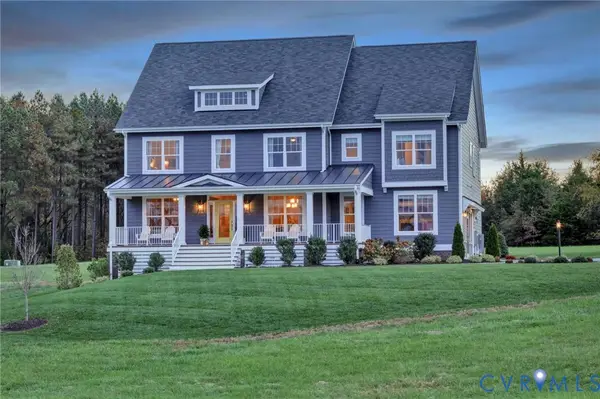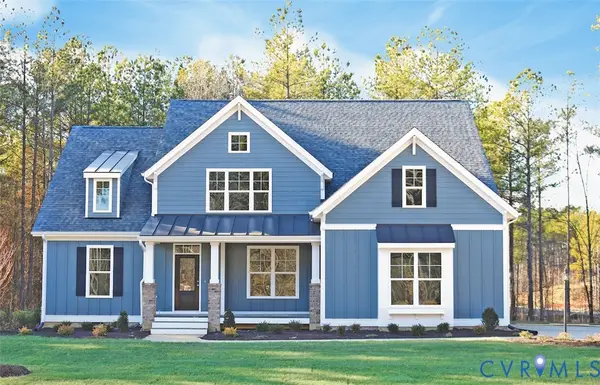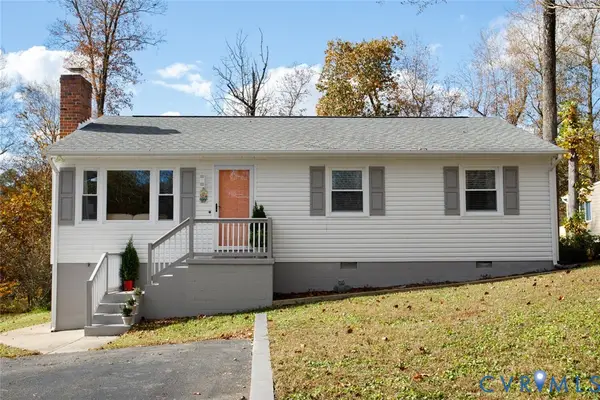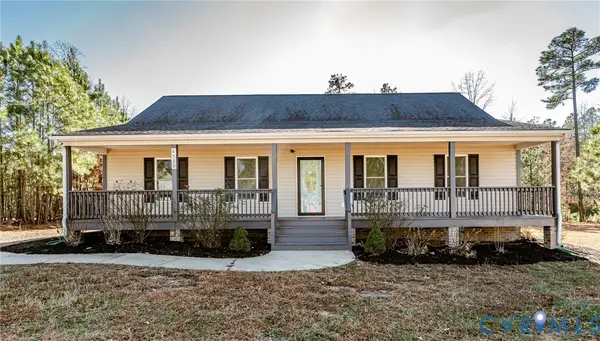7471 Shoreline Drive, Quinton, VA 23141
Local realty services provided by:ERA Real Estate Professionals
7471 Shoreline Drive,Quinton, VA 23141
$450,000
- 4 Beds
- 3 Baths
- 2,938 sq. ft.
- Single family
- Pending
Listed by: richard eason, lynn tauchen
Office: exp realty llc.
MLS#:2530623
Source:RV
Price summary
- Price:$450,000
- Price per sq. ft.:$153.17
About this home
Wake up to peaceful fairway views in a quiet cul-de-sac and unwind in a home designed for comfort, charm, and connection. This beautifully maintained 4-bedroom, 2.5-bath retreat blends timeless character with thoughtful upgrades throughout — from the vaulted ceilings with wooden beams to the elegant trim details and sun-filled living spaces. The spacious eat-in kitchen offers abundant cabinet space, a large pantry, and room for everyone to gather — the perfect spot to start your day with coffee and conversation. Step into the inviting sunroom, where natural light pours in and panoramic golf course views set a serene backdrop for relaxing or entertaining. Out back, you’ll find a fully fenced yard bursting with year-round perennials, a powered detached flex space ideal for a workshop, studio, or gym, and a convenient garden shed for all your tools and outdoor projects. Ideally situated in New Kent County, this property offers the best of both worlds — the privacy of a golf course community and easy access to local wineries, restaurants, and major interstates for effortless travel to Richmond or Williamsburg. Golf, garden, relax, and recharge — this is more than a home; it’s a lifestyle waiting to be enjoyed.
Contact an agent
Home facts
- Year built:1979
- Listing ID #:2530623
- Added:35 day(s) ago
- Updated:December 18, 2025 at 08:37 AM
Rooms and interior
- Bedrooms:4
- Total bathrooms:3
- Full bathrooms:2
- Half bathrooms:1
- Living area:2,938 sq. ft.
Heating and cooling
- Cooling:Central Air, Electric
- Heating:Electric, Heat Pump, Zoned
Structure and exterior
- Roof:Shingle
- Year built:1979
- Building area:2,938 sq. ft.
- Lot area:0.57 Acres
Schools
- High school:New Kent
- Middle school:New Kent
- Elementary school:G. W. Watkins
Utilities
- Water:Community/Coop, Shared Well
- Sewer:Septic Tank
Finances and disclosures
- Price:$450,000
- Price per sq. ft.:$153.17
- Tax amount:$2,425 (2025)
New listings near 7471 Shoreline Drive
- Open Fri, 12 to 5pmNew
 $848,400Active4 beds 4 baths4,070 sq. ft.
$848,400Active4 beds 4 baths4,070 sq. ft.4951 Gooden Trail, Quinton, VA 23141
MLS# 2533075Listed by: HOMETOWN REALTY  $980,538Pending4 beds 4 baths4,070 sq. ft.
$980,538Pending4 beds 4 baths4,070 sq. ft.8734 Emily Jane Place, Quinton, VA 23141
MLS# 2533072Listed by: HOMETOWN REALTY- New
 $684,950Active4 beds 3 baths3,341 sq. ft.
$684,950Active4 beds 3 baths3,341 sq. ft.7991 Davana Court, Quinton, VA 23141
MLS# 2532995Listed by: VIRGINIA COLONY REALTY INC - New
 $625,950Active4 beds 3 baths2,897 sq. ft.
$625,950Active4 beds 3 baths2,897 sq. ft.7723 Dandridge Drive, Quinton, VA 23141
MLS# 2532999Listed by: VIRGINIA COLONY REALTY INC - New
 $714,879Active4 beds 3 baths2,825 sq. ft.
$714,879Active4 beds 3 baths2,825 sq. ft.8884 Emily Jane Place, Quinton, VA 23141
MLS# 2533005Listed by: LONG & FOSTER REALTORS - New
 $739,000Active5 beds 3 baths3,526 sq. ft.
$739,000Active5 beds 3 baths3,526 sq. ft.3121 Ponderosa Pine Lane, Quinton, VA 23141
MLS# 10611370Listed by: Long & Foster Real Estate Inc.  $349,990Active3 beds 2 baths1,400 sq. ft.
$349,990Active3 beds 2 baths1,400 sq. ft.6904 Lakeshore Court, Quinton, VA 23141
MLS# 2532552Listed by: RASHKIND SAUNDERS & CO. $375,000Pending3 beds 2 baths1,536 sq. ft.
$375,000Pending3 beds 2 baths1,536 sq. ft.8520 Crestwicke Lane, Quinton, VA 23141
MLS# 2532659Listed by: REAL BROKER LLC $649,990Active4 beds 3 baths2,820 sq. ft.
$649,990Active4 beds 3 baths2,820 sq. ft.00 Emily Jane Place #900, Quinton, VA 23141
MLS# 2532208Listed by: LONG & FOSTER REALTORS $649,950Active3 beds 2 baths2,585 sq. ft.
$649,950Active3 beds 2 baths2,585 sq. ft.0 Emily Jane Place #901, Quinton, VA 23141
MLS# 2532315Listed by: LONG & FOSTER REALTORS
