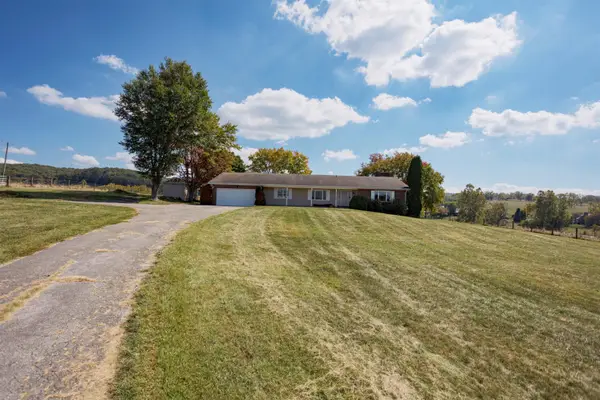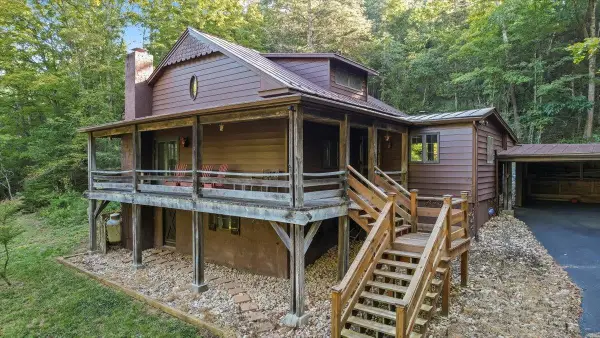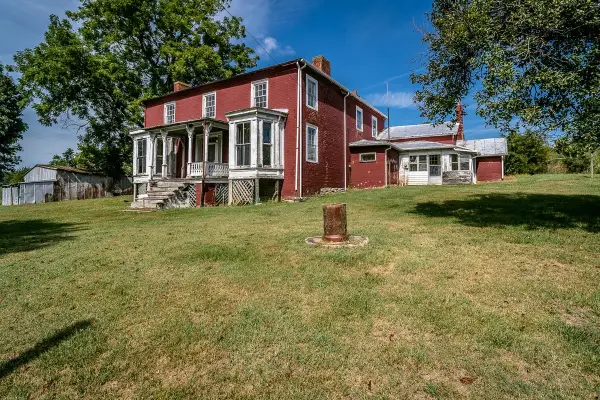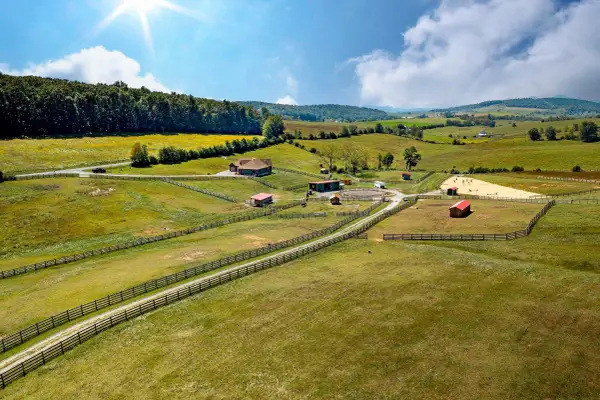296 Otts Mill Rd, Raphine, VA 24472
Local realty services provided by:ERA Bill May Realty Company
296 Otts Mill Rd,Raphine, VA 24472
$1,250,000
- 4 Beds
- 6 Baths
- 3,639 sq. ft.
- Single family
- Active
Listed by: the a team .
Office: nest realty group staunton
MLS#:667178
Source:VA_HRAR
Price summary
- Price:$1,250,000
- Price per sq. ft.:$178.85
About this home
Welcome to your private 8-acre retreat surrounded by peaceful views and timeless charm. This sprawling home offers 4 bedrooms ( including 2 primary suites), 4 full baths, and 2 half baths — ideal for family, guests, and comfort.The great room has soaring floor-to-ceiling windows, built-ins, and a cozy fireplace overlooking mature trees. Host dinners in the formal dining room, work from the office, and enjoy the spacious eat-in kitchen with 2 dishwashers, fireplace, and large pantry. Hardwood floors flow through the first floor and upstairs hallways; bedrooms are carpeted for warmth and comfort. The main-level primary suite includes its own fireplace — a true private retreat. The large laundry/mud room has abundant storage, sink, built-in dog kennel, and full bath with walk-in shower — great for busy days and muddy paws.Relax on the grand front porch or walk-out balcony — both offer stunning mountain views — plus a covered side porch and brick patio perfect for cookouts and watching deer. Additional features include a 3-car garage, elevator to all levels, basement woodstove, ample storage, whole-house generator, garden area, storage building. A warm blend of comfort, privacy, and nature - your hidden paradise awaits!
Contact an agent
Home facts
- Year built:2009
- Listing ID #:667178
- Added:207 day(s) ago
- Updated:February 16, 2026 at 03:36 PM
Rooms and interior
- Bedrooms:4
- Total bathrooms:6
- Full bathrooms:4
- Half bathrooms:2
- Living area:3,639 sq. ft.
Heating and cooling
- Cooling:Central AC, Heat Pump
- Heating:Central Heat, Forced Air, Heat Pump
Structure and exterior
- Roof:Composition Shingle
- Year built:2009
- Building area:3,639 sq. ft.
- Lot area:8.04 Acres
Schools
- High school:Riverheads
- Middle school:Riverheads
- Elementary school:Riverheads
Utilities
- Water:Individual Well
- Sewer:Installed Conventional
Finances and disclosures
- Price:$1,250,000
- Price per sq. ft.:$178.85
- Tax amount:$4,332 (2025)
New listings near 296 Otts Mill Rd
 $875,000Active4 beds 3 baths3,937 sq. ft.
$875,000Active4 beds 3 baths3,937 sq. ft.374 Finley Road, RAPHINE, VA 24472
MLS# VARB2000154Listed by: REAL BROKER, LLC $875,000Active4 beds 3 baths3,937 sq. ft.
$875,000Active4 beds 3 baths3,937 sq. ft.374 Finley Road, RAPHINE, VA 24472
MLS# VARB2000160Listed by: REAL BROKER, LLC $569,500Active3 beds 3 baths1,916 sq. ft.
$569,500Active3 beds 3 baths1,916 sq. ft.2834 Brownsburg Tpke, RAPHINE, VA 24472
MLS# 672014Listed by: OLD DOMINION REALTY INC - AUGUSTA $478,000Active2 beds 2 baths1,497 sq. ft.
$478,000Active2 beds 2 baths1,497 sq. ft.6614 Middlebrook Rd, MIDDLEBROOK, VA 24459
MLS# 669202Listed by: REAL BROKER LLC $668,000Active3 beds 3 baths2,160 sq. ft.
$668,000Active3 beds 3 baths2,160 sq. ft.6602 Middlebrook Rd, MIDDLEBROOK, VA 24459
MLS# 669141Listed by: REAL BROKER LLC $85,000Active4.08 Acres
$85,000Active4.08 AcresTBD Pkin Ln, RAPHINE, VA 24472
MLS# 668670Listed by: 1ST CHOICE REAL ESTATE $287,500Active4 beds 1 baths3,021 sq. ft.
$287,500Active4 beds 1 baths3,021 sq. ft.5787 Borden Grant Trl, RAPHINE, VA 24472
MLS# 667961Listed by: WEICHERT REALTORS NANCY BEAHM REAL ESTATE $1,249,000Active4 beds 3 baths2,885 sq. ft.
$1,249,000Active4 beds 3 baths2,885 sq. ft.747 New Providence Rd, RAPHINE, VA 24472
MLS# 666708Listed by: LEXINGTON REAL ESTATE CONNECTION $192,500Active3 beds 2 baths1,288 sq. ft.
$192,500Active3 beds 2 baths1,288 sq. ft.504 Steeles Fort Rd, RAPHINE, VA 24472
MLS# 671963Listed by: WEICHERT REALTORS NANCY BEAHM REAL ESTATE

