23350 Cedar Mountain Dr, Rapidan, VA 22733
Local realty services provided by:ERA OakCrest Realty, Inc.
Listed by: judy w allen
Office: national land realty, llc.
MLS#:VACU2010650
Source:BRIGHTMLS
Price summary
- Price:$2,600,000
- Price per sq. ft.:$816.58
About this home
Nestled on the slopes of Cedar Mountain and stretching across 111 acres of woodland,
grain fields, tree groves, and open pasture, Cedar Mountain Farm is a rare gem in the
heart of Bull Run Hunt Country. Located just 8 miles south of Culpeper and 90 miles from
Washington, D.C., this exceptional property offers the perfect blend of historic charm and
modern comfort. The main residence, dating back to the 1890s, has been meticulously
renovated, preserving its farmhouse character while integrating thoughtful, tasteful
updates—from the kitchen loaded with modern amenities to the stunning master bath.
A guest cottage, designed for architectural interest, complements the main home and is
perfect for visitors and has been used as an Airbnb which provides rental income. The
cottage was renovated with the discriminating traveler in mind. The guest cottage has
beautiful French doors that open on to a view of the two historic dairy barns and the corn
crib. Reclaimed barn wood floors and encaustic cement floor tile add to the Guest
Cottage’s unique design elements. As you relax on our beautiful chaise lounge while
reading your favorite book or sit on the patio enjoying one of the great bottles of wine
from one of the nearby wineries you will certainly understand the beauty of Cedar
Mountain Farm. Equestrians will appreciate the Sears and Roebuck kit barn, a rare find
complete with 7 stalls, a wash area and tack room (with speed queen washer and dryer)
and a renovated farm office. A second Red Barn, often glowing with light to the rafters,
has served as the heart of a successful event venue business—making this property not
only beautiful but income producing. Host dream weddings or events in one of Virginia's most scenic and serene settings.
✔️ Venue certified for 168 guests
✔️ Indoor & outdoor farm tables available for use
✔️ Groom’s Room located in the charming White Barn
✔️ Guest Cottage (Airbnb) included for two nights—perfect for bridal prep and stunning
photos
✔️ Kitchen available for caterer use
✔️ Private, peaceful, and picturesque setting ideal for ceremonies, receptions, and photo
sessions
Whether it's a romantic weekend, elegant wedding, an unforgettable celebration or just
living your best life, Cedar Mountain Farm offers a backdrop like no other—with rolling
fields, historic barns, and mountain views all just minutes from Culpeper and the Blue
Ridge. (See the documents for farm improvements.) Under Conservation Easement.
Contact an agent
Home facts
- Year built:1890
- Listing ID #:VACU2010650
- Added:226 day(s) ago
- Updated:January 02, 2026 at 03:05 PM
Rooms and interior
- Bedrooms:4
- Total bathrooms:4
- Full bathrooms:3
- Half bathrooms:1
- Living area:3,184 sq. ft.
Heating and cooling
- Cooling:Ceiling Fan(s), Central A/C
- Heating:Electric, Heat Pump(s), Propane - Leased
Structure and exterior
- Roof:Composite, Metal
- Year built:1890
- Building area:3,184 sq. ft.
- Lot area:111.09 Acres
Schools
- High school:EASTERN VIEW
- Middle school:FLOYD T. BINNS
- Elementary school:PEARL SAMPLE
Utilities
- Water:Well
- Sewer:Septic Exists
Finances and disclosures
- Price:$2,600,000
- Price per sq. ft.:$816.58
- Tax amount:$3,787 (2024)
New listings near 23350 Cedar Mountain Dr
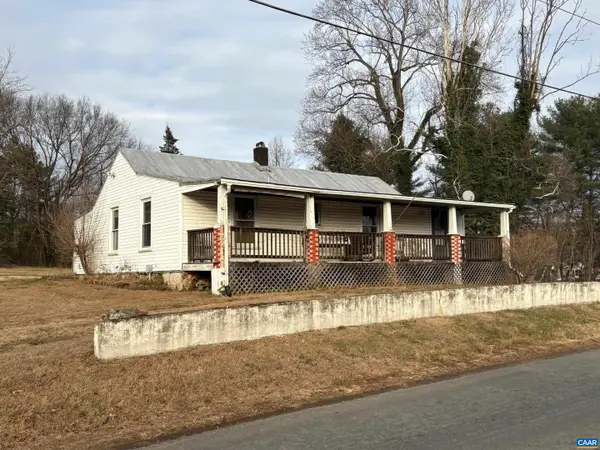 $287,500Active3 beds 1 baths960 sq. ft.
$287,500Active3 beds 1 baths960 sq. ft.111&119 Resettlement Rd, MADISON, VA 22727
MLS# 671947Listed by: JEFFERSON LAND & REALTY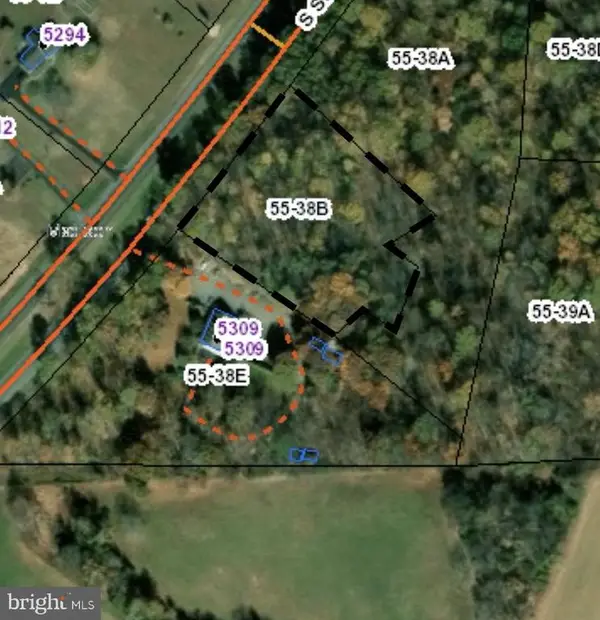 $195,000Active2.13 Acres
$195,000Active2.13 Acres55 Seminole Trail N, Shelby, VA 22727
MLS# VAMA2002258Listed by: MONTAGUE, MILLER & COMPANY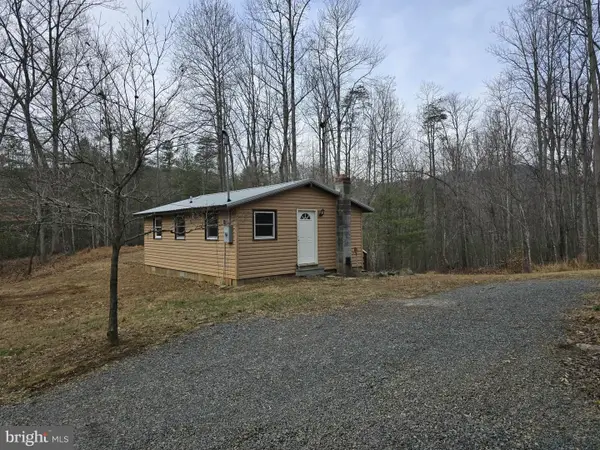 $199,900Pending1 beds 1 baths560 sq. ft.
$199,900Pending1 beds 1 baths560 sq. ft.431 Laurel, MADISON, VA 22727
MLS# VAMA2002566Listed by: EXP REALTY, LLC.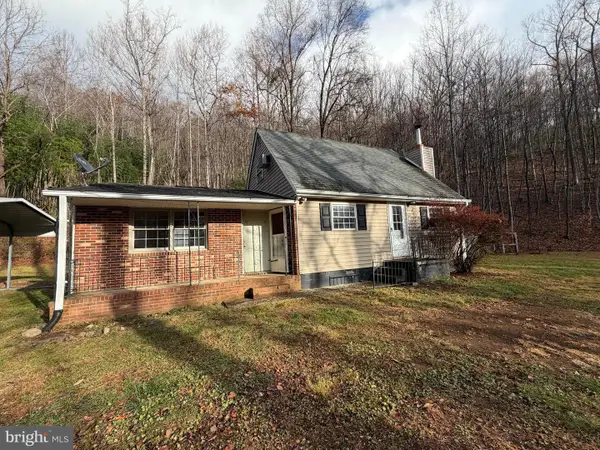 $198,000Active2 beds 2 baths1,967 sq. ft.
$198,000Active2 beds 2 baths1,967 sq. ft.398 Lost Lakeview Rd, MADISON, VA 22727
MLS# VAMA2002552Listed by: NETREALTYNOW.COM, LLC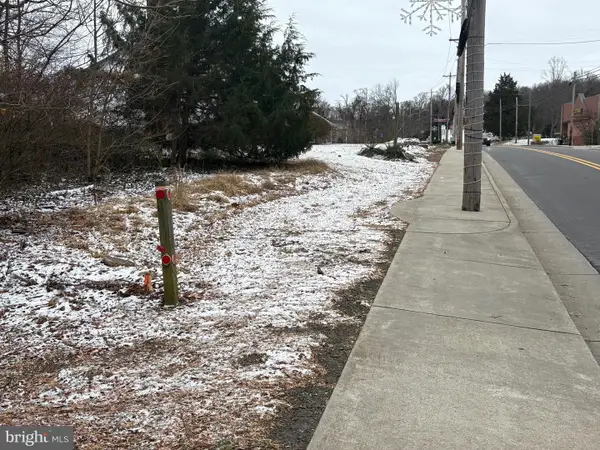 $95,000Active1 Acres
$95,000Active1 Acres0 Main, MADISON, VA 22727
MLS# VAMA2002562Listed by: SAMSON PROPERTIES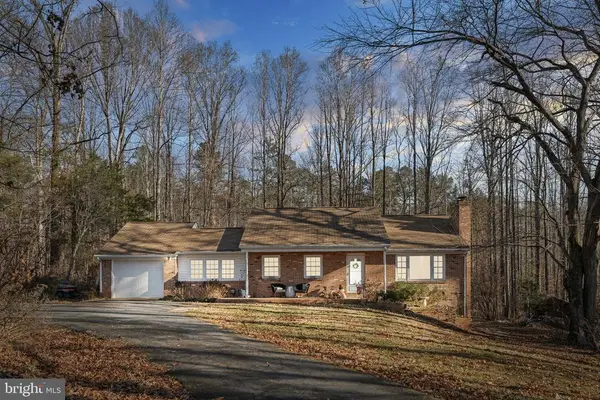 $419,000Active3 beds 2 baths1,272 sq. ft.
$419,000Active3 beds 2 baths1,272 sq. ft.161 Persimmon, MADISON, VA 22727
MLS# VAMA2002556Listed by: RAPPAHANNOCK REAL ESTATE, LLC. $419,000Active3 beds 2 baths1,272 sq. ft.
$419,000Active3 beds 2 baths1,272 sq. ft.161 Persimmon, MADISON, VA 22727
MLS# VAMA2002556Listed by: RAPPAHANNOCK REAL ESTATE, LLC. $399,000Active3 beds 2 baths1,502 sq. ft.
$399,000Active3 beds 2 baths1,502 sq. ft.399 Shelby Rd, MADISON, VA 22727
MLS# VAMA2002540Listed by: RE/MAX GATEWAY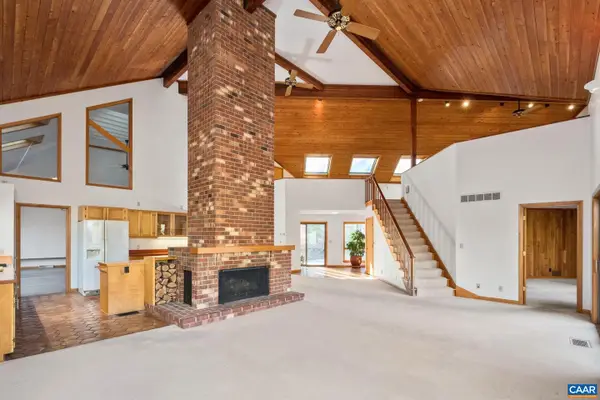 $950,000Active3 beds 5 baths4,993 sq. ft.
$950,000Active3 beds 5 baths4,993 sq. ft.298 Courthouse Mountain Ln, MADISON, VA 22727
MLS# 671261Listed by: NEST REALTY GROUP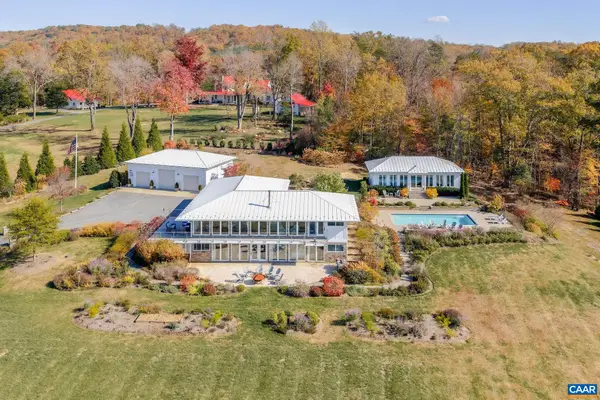 $1,950,000Pending6 beds 4 baths6,350 sq. ft.
$1,950,000Pending6 beds 4 baths6,350 sq. ft.1930 Walkers Mill Ln, Madison, VA 22727
MLS# 670885Listed by: FRANK HARDY SOTHEBY'S INTERNATIONAL REALTY
