24461 Oak Forest Dr, Rapidan, VA 22733
Local realty services provided by:ERA OakCrest Realty, Inc.
Listed by: brandi j brown
Office: samson properties
MLS#:VACU2012154
Source:BRIGHTMLS
Price summary
- Price:$385,000
- Price per sq. ft.:$283.92
About this home
PRICED TO SELL FAST! 3BR-2BA rambler located in a fantastic rural community with no HOA, conveniently located to both Culpeper and Orange. Large one acre lot offers lots of open yard space with beautiful hardscape. Front walk leads to a nice-sized front porch with room to relax in your rocking chairs. Come inside to an open floor concept featuring a vaulted ceiling, farmhouse style shiplap accent wall, a cozy gas log fireplace and an updated kitchen boasting stainless appliances, granite countertops, white painted cabinets, island, pantry and a dining area with access to the rear deck and patio area. Down the hall you will find a primary ensuite with a walk-in closet and private double sink vanity. Two additional bedrooms share a hall bath with a tub shower combo. Don't miss the attached 2-car garage, 2 garden sheds, tons of storage in the crawl space, and a paved driveway with ample parking. Whole-house generator sold 'as is' (needs new part to operate). Recent improvements include gas furnace (2021), electric A/C (2021), kitchen remodeled (2019), bedroom carpet replaced (2019), fresh interior paint. Nothing to do but move in!
Contact an agent
Home facts
- Year built:2004
- Listing ID #:VACU2012154
- Added:1 day(s) ago
- Updated:November 28, 2025 at 05:29 AM
Rooms and interior
- Bedrooms:3
- Total bathrooms:2
- Full bathrooms:2
- Living area:1,356 sq. ft.
Heating and cooling
- Cooling:Heat Pump(s)
- Heating:Heat Pump(s), Propane - Leased
Structure and exterior
- Roof:Shingle
- Year built:2004
- Building area:1,356 sq. ft.
- Lot area:1.02 Acres
Schools
- High school:EASTERN VIEW
Utilities
- Water:Community, Well
- Sewer:Gravity Sept Fld
Finances and disclosures
- Price:$385,000
- Price per sq. ft.:$283.92
- Tax amount:$1,545 (2025)
New listings near 24461 Oak Forest Dr
- Coming Soon
 $399,000Coming Soon3 beds 2 baths
$399,000Coming Soon3 beds 2 baths399 Shelby Rd, MADISON, VA 22727
MLS# VAMA2002540Listed by: RE/MAX GATEWAY - New
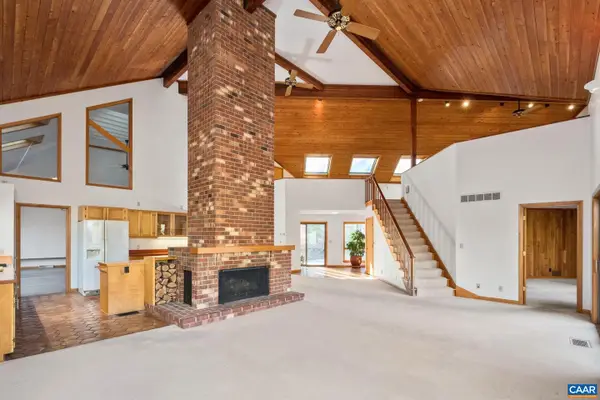 $950,000Active3 beds 5 baths4,993 sq. ft.
$950,000Active3 beds 5 baths4,993 sq. ft.298 Courthouse Mountain Ln, MADISON, VA 22727
MLS# 671261Listed by: NEST REALTY GROUP 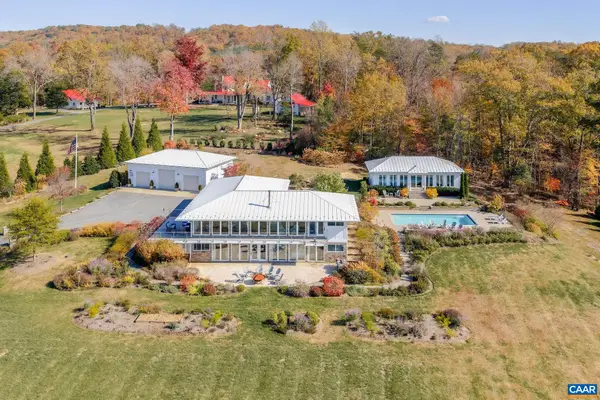 $1,950,000Pending6 beds 4 baths6,350 sq. ft.
$1,950,000Pending6 beds 4 baths6,350 sq. ft.1930 Walkers Mill Ln, Madison, VA 22727
MLS# 670885Listed by: FRANK HARDY SOTHEBY'S INTERNATIONAL REALTY $1,950,000Pending6 beds 4 baths3,550 sq. ft.
$1,950,000Pending6 beds 4 baths3,550 sq. ft.1930 Walkers Mill Ln, MADISON, VA 22727
MLS# 670885Listed by: FRANK HARDY SOTHEBY'S INTERNATIONAL REALTY $725,000Pending4 beds 3 baths2,696 sq. ft.
$725,000Pending4 beds 3 baths2,696 sq. ft.4710 Thrift Rd, MADISON, VA 22727
MLS# VAMA2002514Listed by: MONTAGUE, MILLER & COMPANY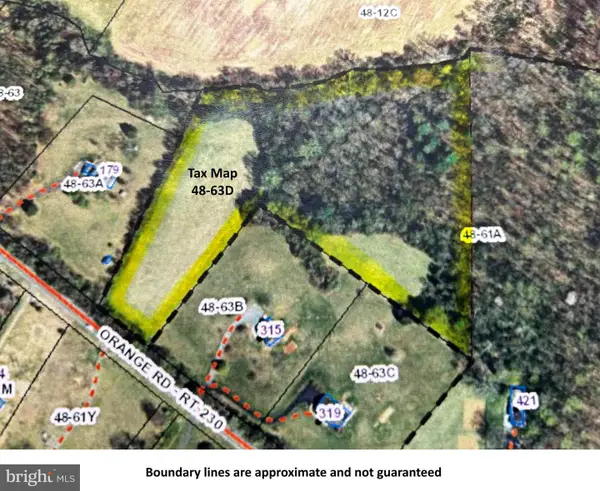 $299,000Active11.04 Acres
$299,000Active11.04 AcresOrange Rd, PRATTS, VA 22731
MLS# VAMA2002476Listed by: RE/MAX NEW HORIZONS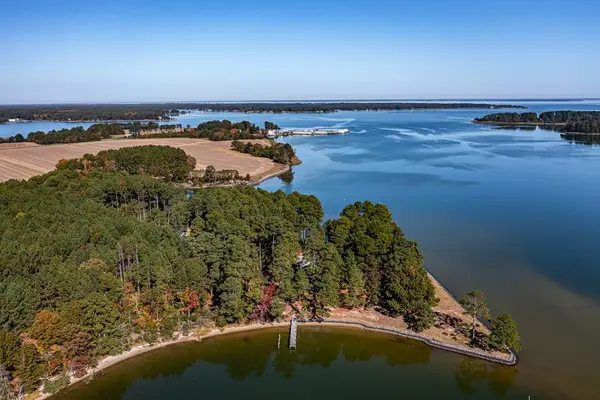 $1,195,000Active3 beds 2 baths2,571 sq. ft.
$1,195,000Active3 beds 2 baths2,571 sq. ft.535 Courtney Lane, , VA 22435
MLS# 119438Listed by: BAY RIVER REALTY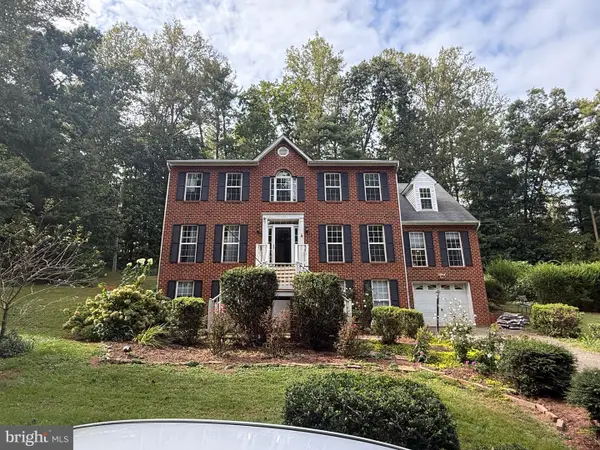 $499,999Active4 beds 4 baths3,540 sq. ft.
$499,999Active4 beds 4 baths3,540 sq. ft.133 Oaks Ln, MADISON, VA 22727
MLS# VAMA2002460Listed by: NEXTHOME BLUE HERON REALTY GROUP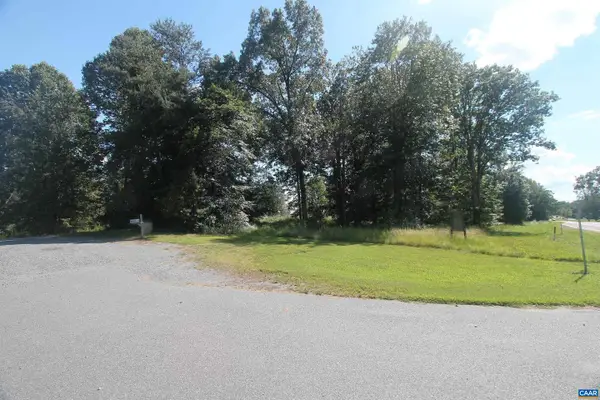 $575,000Active4.65 Acres
$575,000Active4.65 Acres0 Seminole Trl, ROCHELLE, VA 22738
MLS# 669157Listed by: SLOAN MANIS REAL ESTATE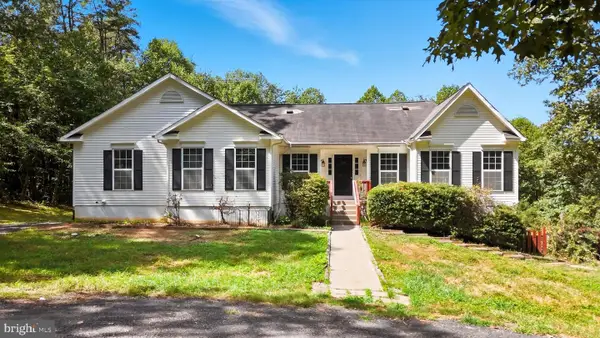 $595,000Active3 beds 3 baths2,186 sq. ft.
$595,000Active3 beds 3 baths2,186 sq. ft.628 River Rd, MADISON, VA 22727
MLS# VAMA2002438Listed by: CENTURY 21 NEW MILLENNIUM
