7589 Hawthorne Drive, Rapidan, VA 22733
Local realty services provided by:ERA Liberty Realty
7589 Hawthorne Drive,Rapidan, VA 22733
$877,000
- 4 Beds
- 4 Baths
- 3,225 sq. ft.
- Single family
- Pending
Listed by:thomas l campbell
Office:fathom realty
MLS#:VAOR2009582
Source:BRIGHTMLS
Price summary
- Price:$877,000
- Price per sq. ft.:$271.94
About this home
Discover the art of modern living with our latest project in Orange County, Virginia. At Cunda Construction, we pride ourselves on blending contemporary design with functional living. This single-level residence, set on a sprawling 6.7-acre lot, is a testament to our dedication to creating homes that are not just structures but sanctuaries. Our vision was to construct a home that resonates with the beauty of its surroundings while offering modern luxury. This four-bedroom, 3.5-bath residence combines elegance with practicality, offering a seamless living experience that harmonizes with the natural landscape of Orange County. Our approach was centered around creating a home that blends with the environment. The French country style was chosen for its timeless elegance and its ability to integrate modern comforts discreetly. Key features of our design include: High Ceilings and Open Layout: Emphasizing spaciousness and natural light. Environmentally Conscious Design: Incorporating sustainable materials and practices. Customized Living Spaces: Each room designed with purpose and attention to detail. Our architects and designers worked meticulously to ensure that every aspect of crafting the interiors, our focus was on creating spaces that are both beautiful and functional: Kitchen: A modern culinary space with white cabinets, a contrasting espresso-finish island, and top-of-the-line appliances. The quartz countertops add a touch of luxury and durability. Bathrooms: Designed with freestanding tubs, spacious showers, and efficient cabinetry. The use of modern fixtures and lighting creates a serene, spa-like atmosphere. Bedrooms: Each bedroom is a private retreat, designed to provide comfort and tranquility. We paid special attention to the integration of technology and smart home features, ensuring that the home is not only beautiful but also intelligent and responsive to the occupants’ needs. Sustainability was a key component of this project. We used eco-friendly materials and implemented energy-efficient solutions. The indoor/outdoor space includes: Heated Floors: Providing comfort and energy efficiency. Outdoor and Indoor Patios: Spaces designed for relaxation and entertainment. Landscaping: Thoughtfully designed to complement the home and its surroundings. The house’s interaction with the outdoors is seamless, providing a constant connection with nature, enhancing the living experience. This project was a journey of innovation and craftsmanship. From breaking ground to the final touches, our team ensured that each phase of construction adhered to the highest standards of quality and efficiency. The result is a home that not only meets but exceeds expectations. It stands as a beacon of modern design and sustainable living. The feedback from our clients has been overwhelmingly positive, reaffirming our commitment to excellence in every project we undertake. In the Documents section of the listing view the floor plan and the interior/exterior finishes a well as some of the special features. Estimated finish date is Sept 2025
Contact an agent
Home facts
- Year built:2025
- Listing ID #:VAOR2009582
- Added:154 day(s) ago
- Updated:October 03, 2025 at 07:44 AM
Rooms and interior
- Bedrooms:4
- Total bathrooms:4
- Full bathrooms:3
- Half bathrooms:1
- Living area:3,225 sq. ft.
Heating and cooling
- Cooling:Ceiling Fan(s), Central A/C
- Heating:90% Forced Air, Propane - Leased
Structure and exterior
- Year built:2025
- Building area:3,225 sq. ft.
- Lot area:6.7 Acres
Utilities
- Water:Private, Well
- Sewer:Gravity Sept Fld
Finances and disclosures
- Price:$877,000
- Price per sq. ft.:$271.94
- Tax amount:$640 (2022)
New listings near 7589 Hawthorne Drive
- New
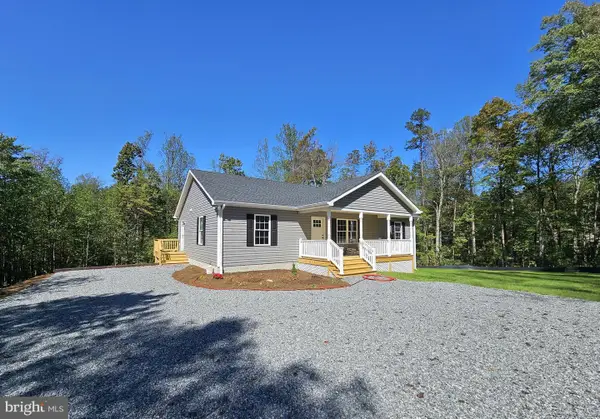 $464,900Active3 beds 2 baths1,500 sq. ft.
$464,900Active3 beds 2 baths1,500 sq. ft.1663 Oneals Rd, MADISON, VA 22727
MLS# VAMA2002474Listed by: MONTAGUE, MILLER & COMPANY - New
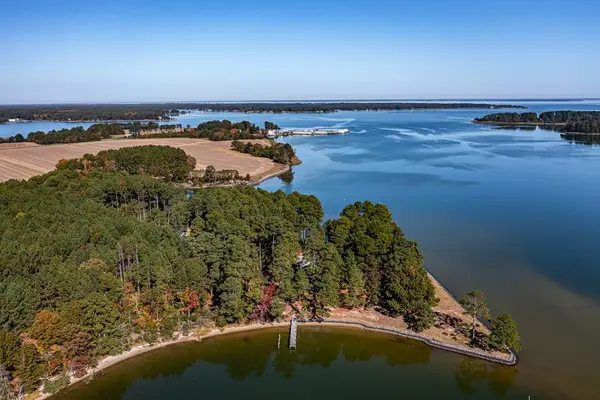 $1,195,000Active3 beds 2 baths2,571 sq. ft.
$1,195,000Active3 beds 2 baths2,571 sq. ft.535 Courtney Lane, , VA 22435
MLS# 119438Listed by: BAY RIVER REALTY 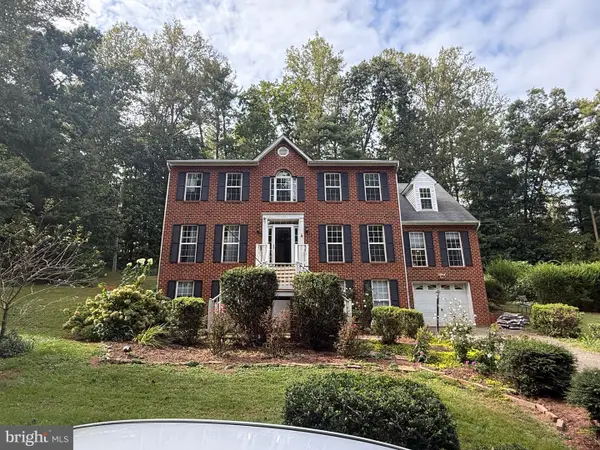 $499,999Active4 beds 4 baths3,540 sq. ft.
$499,999Active4 beds 4 baths3,540 sq. ft.133 Oaks Ln, MADISON, VA 22727
MLS# VAMA2002460Listed by: NEXTHOME BLUE HERON REALTY GROUP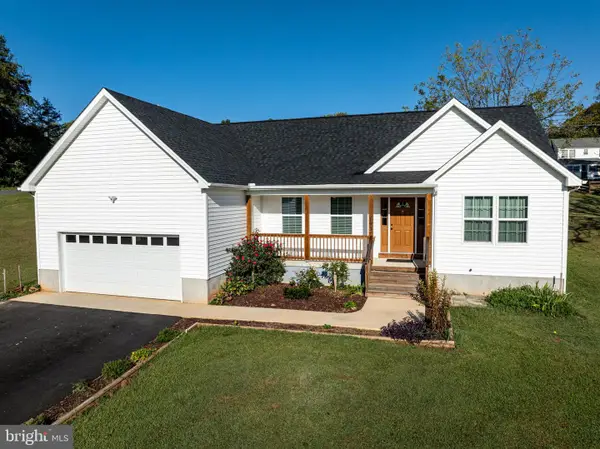 $419,000Active3 beds 2 baths1,876 sq. ft.
$419,000Active3 beds 2 baths1,876 sq. ft.193 Smith Road, MADISON, VA 22727
MLS# VAMA2002458Listed by: MONTAGUE, MILLER & COMPANY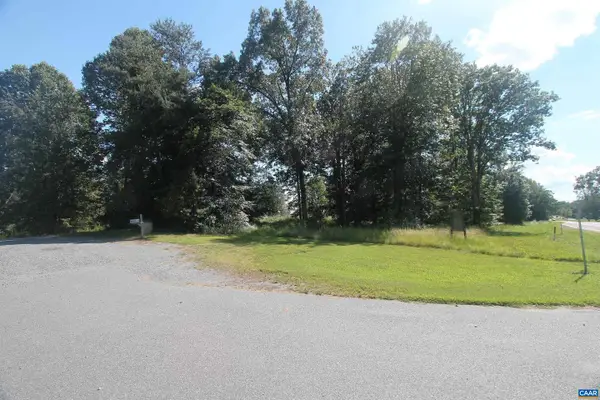 $575,000Active4.65 Acres
$575,000Active4.65 Acres0 Seminole Trl, ROCHELLE, VA 22738
MLS# 669157Listed by: SLOAN MANIS REAL ESTATE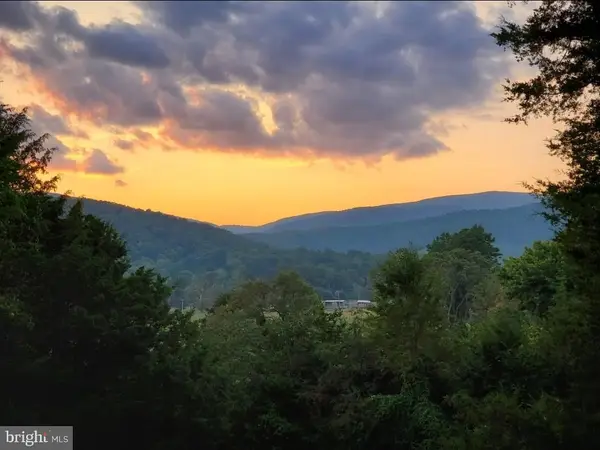 $165,000Pending5 Acres
$165,000Pending5 AcresNear 405 Kinderhook Rd, MADISON, VA 22727
MLS# VAMA2002450Listed by: RE/MAX REALTY GROUP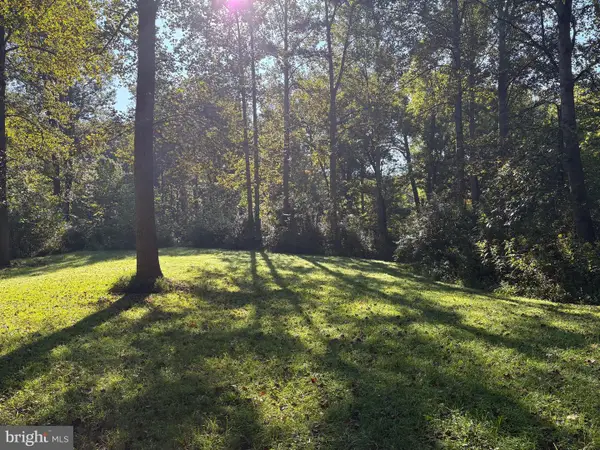 $95,000Active3.02 Acres
$95,000Active3.02 Acres0 Pine Torch, MADISON, VA 22727
MLS# VAMA2002444Listed by: SAMSON PROPERTIES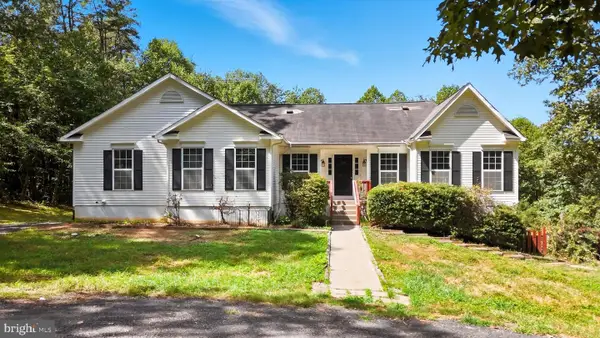 $599,999Active3 beds 3 baths2,186 sq. ft.
$599,999Active3 beds 3 baths2,186 sq. ft.628 River Rd, MADISON, VA 22727
MLS# VAMA2002438Listed by: CENTURY 21 NEW MILLENNIUM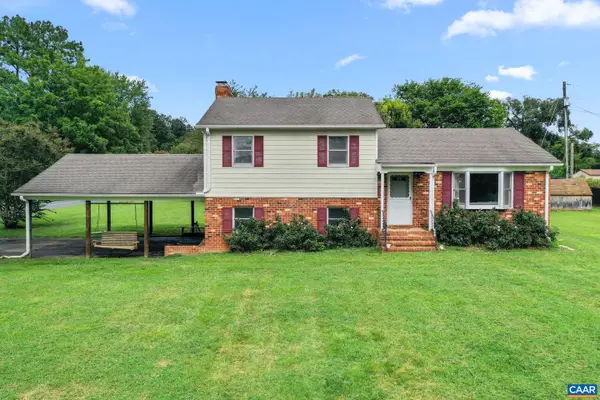 $370,000Pending3 beds 2 baths1,430 sq. ft.
$370,000Pending3 beds 2 baths1,430 sq. ft.188 Village Dr, MADISON, VA 22727
MLS# 668261Listed by: THE HOGAN GROUP-CHARLOTTESVILLE $379,900Active3 beds 2 baths1,872 sq. ft.
$379,900Active3 beds 2 baths1,872 sq. ft.316 N Main, MADISON, VA 22727
MLS# VAMA2002394Listed by: SAMSON PROPERTIES
