9377 General Winder Rd, Rapidan, VA 22733
Local realty services provided by:ERA Martin Associates
9377 General Winder Rd,Rapidan, VA 22733
$498,500
- 3 Beds
- 2 Baths
- 1,488 sq. ft.
- Single family
- Active
Listed by:kelly m thornton
Office:long & foster real estate, inc.
MLS#:VACU2010338
Source:BRIGHTMLS
Price summary
- Price:$498,500
- Price per sq. ft.:$335.01
About this home
NEED a HUGE SHOP/GARAGE SPACE?? This property has it! MASSIVE 20x40 detached double bay - separately metered and complete with wood stove, upper-level storage, and its own driveway (great for RV/trailer parking too!) If you have large work vehicles/equipment, are into woodworking or mechanic work, or just have a lot of toys, this space is hard to come by! NO HOA! On top of that, the all brick Rambler on the property has just been completely renovated! Three bedrooms and two full baths, with brand new LVP flooring throughout, updated lighting, updated plumbing, fresh paint, and more! Brand new kitchen - new cabinetry, stainless steel appliances, recessed lighting, and butcher block countertops. The Family Room offers a lovely picture window and inviting wood burning fireplace.... marble surround, natural/rough cut wood mantle and accent trim to frame the space. Conveniently located off the Kitchen is the Dining Room, which carries on the natural wood trim accents, and bench that completes this space (note the outlet w/ USB ports built into the bench!). The hall Full Bath has been completely remodeled and offers a beautiful new tub/shower, sink and modern accent lighting. The Primary Suite offers a brand-new Bathroom with spacious, eye capturing tile shower, great closet storage and tranquil bedroom space. Two additional updated bedrooms (one featuring lovely vertical accent paneling), complete with ceiling fans and storage space. You'll appreciate the oversized Mud Room, housing the brand new washer & dryer, built-in coat hanging rack, and tons of free space to use as you see fit! The Basement has been updated to assist you in taking the space to the next level. Storage space galore, or put your finishing touches on it to create even more recreation/living space! Newer hot water heater and pressure tank, and the home is wired for a generator. All of this on an acre of land with mature trees and plenty of yard space to garden, play, etc.
Contact an agent
Home facts
- Year built:1961
- Listing ID #:VACU2010338
- Added:162 day(s) ago
- Updated:October 03, 2025 at 01:40 PM
Rooms and interior
- Bedrooms:3
- Total bathrooms:2
- Full bathrooms:2
- Living area:1,488 sq. ft.
Heating and cooling
- Cooling:Ceiling Fan(s), Central A/C
- Heating:Electric, Heat Pump(s)
Structure and exterior
- Year built:1961
- Building area:1,488 sq. ft.
- Lot area:1 Acres
Utilities
- Water:Well
- Sewer:On Site Septic
Finances and disclosures
- Price:$498,500
- Price per sq. ft.:$335.01
- Tax amount:$1,480 (2024)
New listings near 9377 General Winder Rd
- New
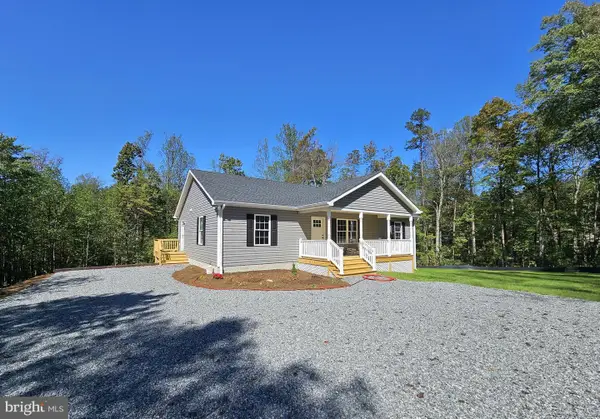 $464,900Active3 beds 2 baths1,500 sq. ft.
$464,900Active3 beds 2 baths1,500 sq. ft.1663 Oneals Rd, MADISON, VA 22727
MLS# VAMA2002474Listed by: MONTAGUE, MILLER & COMPANY - New
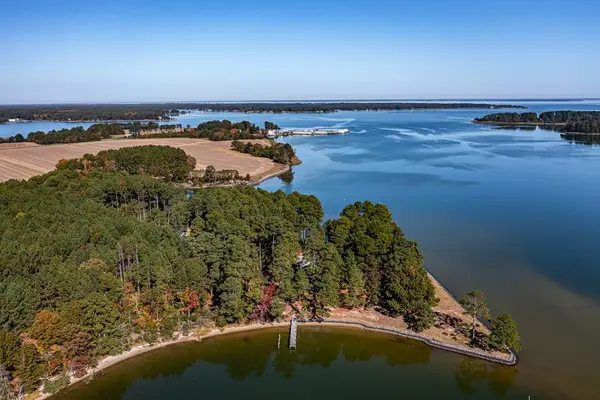 $1,195,000Active3 beds 2 baths2,571 sq. ft.
$1,195,000Active3 beds 2 baths2,571 sq. ft.535 Courtney Lane, , VA 22435
MLS# 119438Listed by: BAY RIVER REALTY 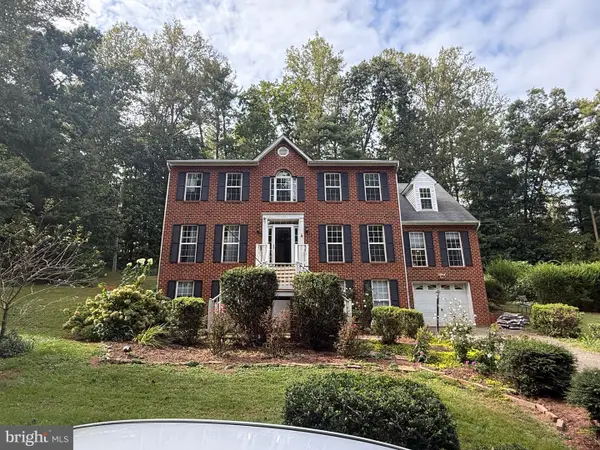 $499,999Active4 beds 4 baths3,540 sq. ft.
$499,999Active4 beds 4 baths3,540 sq. ft.133 Oaks Ln, MADISON, VA 22727
MLS# VAMA2002460Listed by: NEXTHOME BLUE HERON REALTY GROUP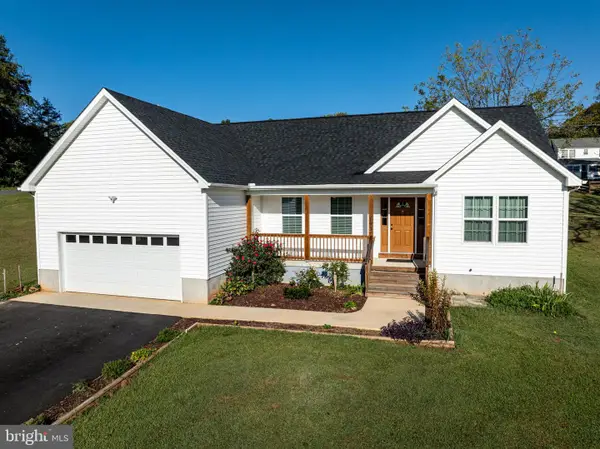 $419,000Active3 beds 2 baths1,876 sq. ft.
$419,000Active3 beds 2 baths1,876 sq. ft.193 Smith Road, MADISON, VA 22727
MLS# VAMA2002458Listed by: MONTAGUE, MILLER & COMPANY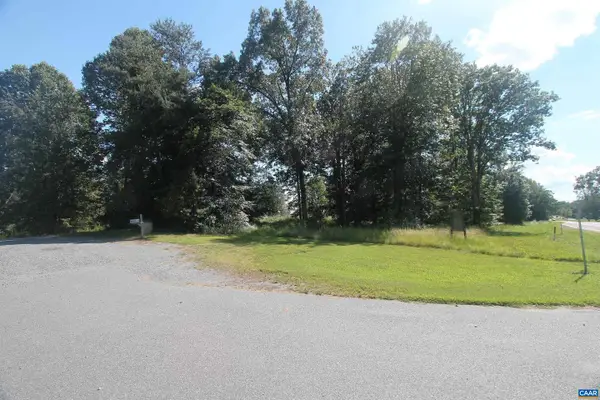 $575,000Active4.65 Acres
$575,000Active4.65 Acres0 Seminole Trl, ROCHELLE, VA 22738
MLS# 669157Listed by: SLOAN MANIS REAL ESTATE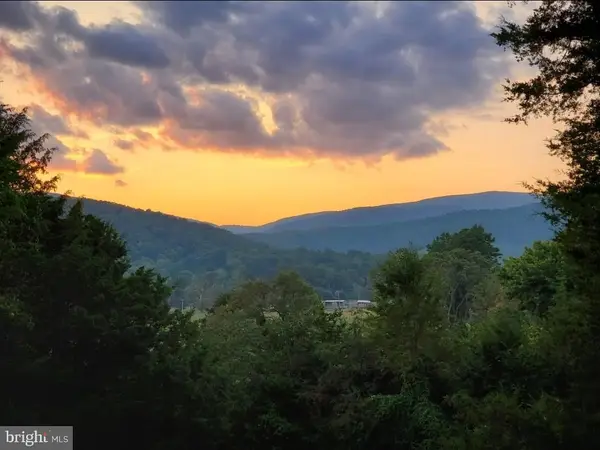 $165,000Pending5 Acres
$165,000Pending5 AcresNear 405 Kinderhook Rd, MADISON, VA 22727
MLS# VAMA2002450Listed by: RE/MAX REALTY GROUP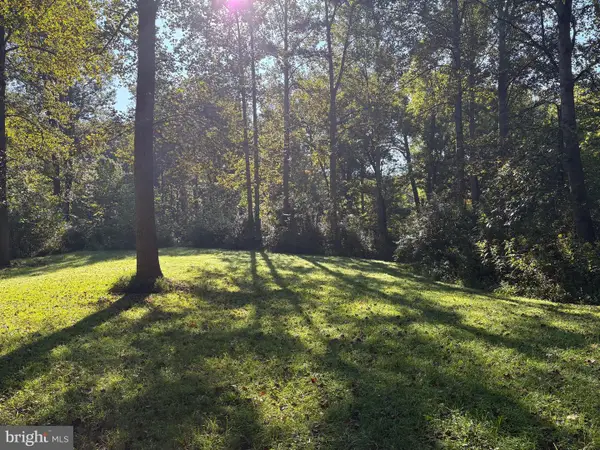 $95,000Active3.02 Acres
$95,000Active3.02 Acres0 Pine Torch, MADISON, VA 22727
MLS# VAMA2002444Listed by: SAMSON PROPERTIES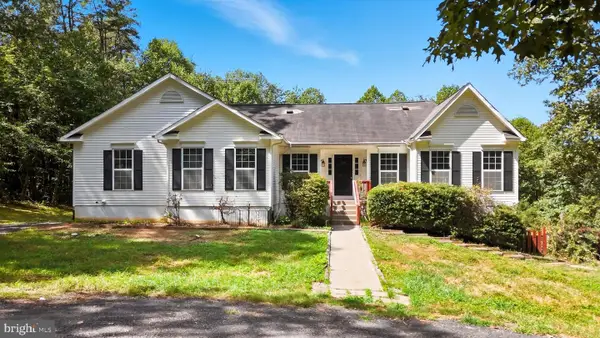 $599,999Active3 beds 3 baths2,186 sq. ft.
$599,999Active3 beds 3 baths2,186 sq. ft.628 River Rd, MADISON, VA 22727
MLS# VAMA2002438Listed by: CENTURY 21 NEW MILLENNIUM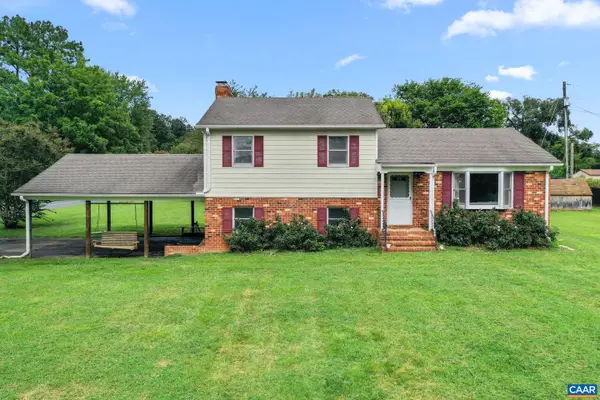 $370,000Pending3 beds 2 baths1,430 sq. ft.
$370,000Pending3 beds 2 baths1,430 sq. ft.188 Village Dr, MADISON, VA 22727
MLS# 668261Listed by: THE HOGAN GROUP-CHARLOTTESVILLE $379,900Active3 beds 2 baths1,872 sq. ft.
$379,900Active3 beds 2 baths1,872 sq. ft.316 N Main, MADISON, VA 22727
MLS# VAMA2002394Listed by: SAMSON PROPERTIES
