Lot 2 Cedar Ridge Rd, Rapidan, VA 22733
Local realty services provided by:ERA OakCrest Realty, Inc.
Listed by: r.terry cheatle, james m cheatle
Office: century 21 new millennium
MLS#:VACU2009930
Source:BRIGHTMLS
Price summary
- Price:$612,900
- Price per sq. ft.:$278.84
About this home
PERFECT COLONIAL ON 3.02 ACRES-HOME IS "TO BE BUILT" PHOTOS SHOW OPTIONS THAT MAY NOT BE INCLUDED IN THE BASE PRICE. WE HAVE THIS FLOOR PLAN IN ANOTHER LOCATIONTO VIEW. - FLEXIBLE BUILDER ALLOWS CHANGES TO FLOOR PLANS. ADVERTISED MODEL IS THE SUSSEX WHICH OFFERS 4 BR'S AND 2.5 BA'S, FULL UNFINISHED BASEMENT WITH RI PLUMBING FOR FUTURE EXPANSION AND 2 CAR GARAGE. LARGE KITCHEN WITH GRANITE COUNTER TOPS AND MAPLE CABINETS, ISLAND, LVP FLOORING AND MORE. MANY OTHER MODELS PRICED IN VIEW DOCS. CHOOSE YOUR MODEL - CHOOSE YOUR LOT. ANY MODEL MAY BE BUILT ON ANY AVAILABLE LOT FOR THE PRICE LISTED ON THE ADDITONAL PRICING SHEET. BUILDER OFFERS $3500 TO BUYER IF THEY USE ONE OF THE BUILDER'S APPROVED LENDERS AND TITLE COMPANY. LOADS OF INFO IN VIEW DOCS-PLATS, FLOOR PLAN, ADDITIONAL PRICING & LENDERS. ASK AN AGENT FOR THE BUILDER'S WEBSITE TO VIEW MODELS AND PLANS.
Contact an agent
Home facts
- Year built:2025
- Listing ID #:VACU2009930
- Added:341 day(s) ago
- Updated:February 15, 2026 at 02:37 PM
Rooms and interior
- Bedrooms:4
- Total bathrooms:3
- Full bathrooms:2
- Half bathrooms:1
- Living area:2,198 sq. ft.
Heating and cooling
- Cooling:Ceiling Fan(s), Central A/C
- Heating:Central, Electric, Forced Air, Heat Pump(s), Programmable Thermostat, Zoned
Structure and exterior
- Roof:Architectural Shingle, Asphalt
- Year built:2025
- Building area:2,198 sq. ft.
- Lot area:3.02 Acres
Schools
- High school:EASTERN VIEW
- Middle school:FLOYD T. BINNS
- Elementary school:PEARL SAMPLE
Utilities
- Water:Well
Finances and disclosures
- Price:$612,900
- Price per sq. ft.:$278.84
- Tax amount:$648 (2025)
New listings near Lot 2 Cedar Ridge Rd
- Coming Soon
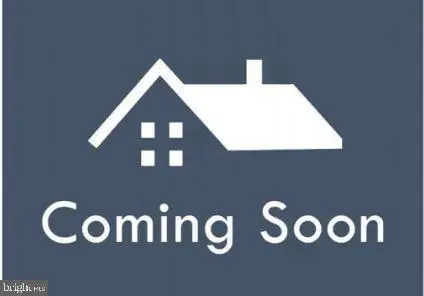 $400,000Coming Soon3 beds 2 baths
$400,000Coming Soon3 beds 2 baths453 Lost Valley Rd, MADISON, VA 22727
MLS# VAMA2002600Listed by: EXP REALTY, LLC 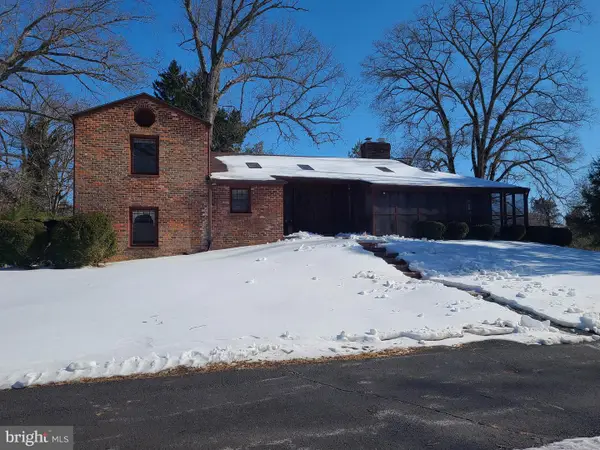 $635,000Active4 beds 4 baths2,290 sq. ft.
$635,000Active4 beds 4 baths2,290 sq. ft.256 Blue Ridge, MADISON, VA 22727
MLS# VAMA2002598Listed by: CENTURY 21 NEW MILLENNIUM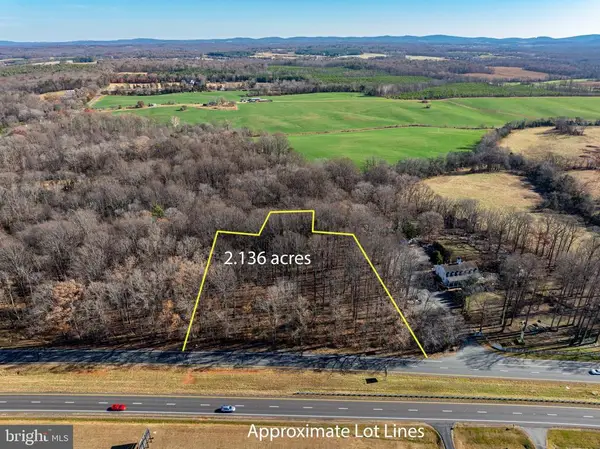 $175,000Active2.13 Acres
$175,000Active2.13 Acres55 Seminole Trail N, SHELBY, VA 22727
MLS# VAMA2002588Listed by: MONTAGUE, MILLER & COMPANY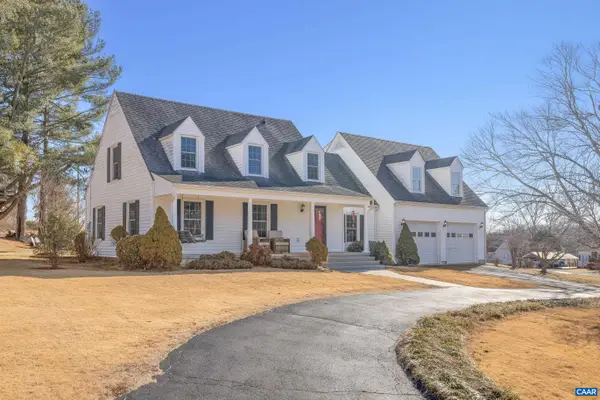 $499,900Pending3 beds 4 baths3,264 sq. ft.
$499,900Pending3 beds 4 baths3,264 sq. ft.262 Village Dr, Madison, VA 22727
MLS# 672811Listed by: STORY HOUSE REAL ESTATE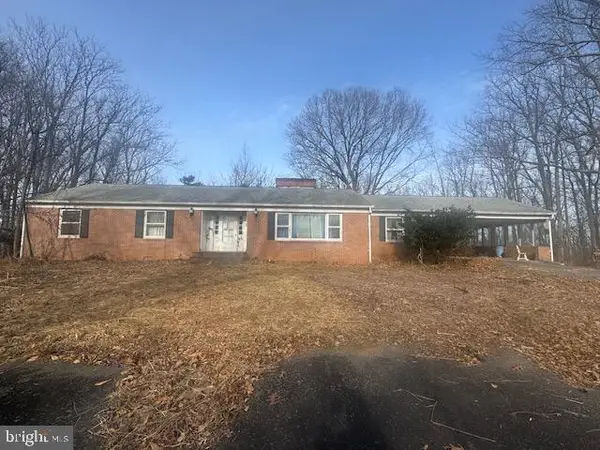 $315,000Active3 beds 4 baths1,906 sq. ft.
$315,000Active3 beds 4 baths1,906 sq. ft.732 Courthouse Mountain, MADISON, VA 22727
MLS# VAMA2002590Listed by: LONG & FOSTER REAL ESTATE, INC. $385,000Active3 beds 2 baths1,502 sq. ft.
$385,000Active3 beds 2 baths1,502 sq. ft.399 Shelby Rd, MADISON, VA 22727
MLS# VAMA2002540Listed by: RE/MAX GATEWAY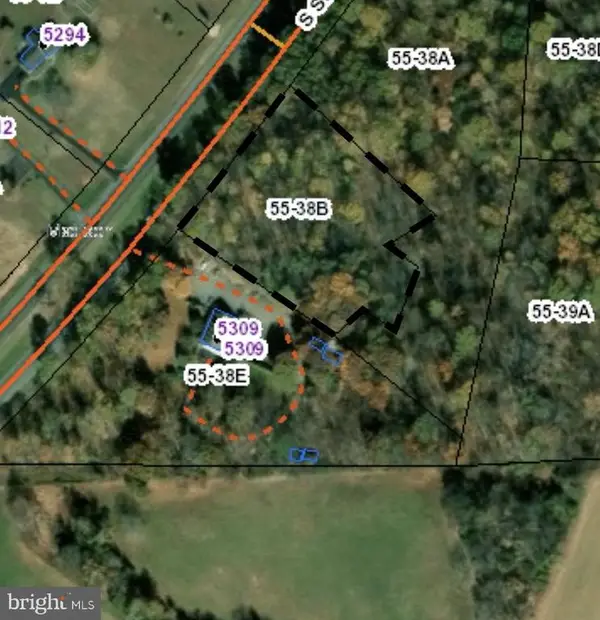 $195,000Active2.13 Acres
$195,000Active2.13 Acres55 Seminole Trail N, Shelby, VA 22727
MLS# VAMA2002258Listed by: MONTAGUE, MILLER & COMPANY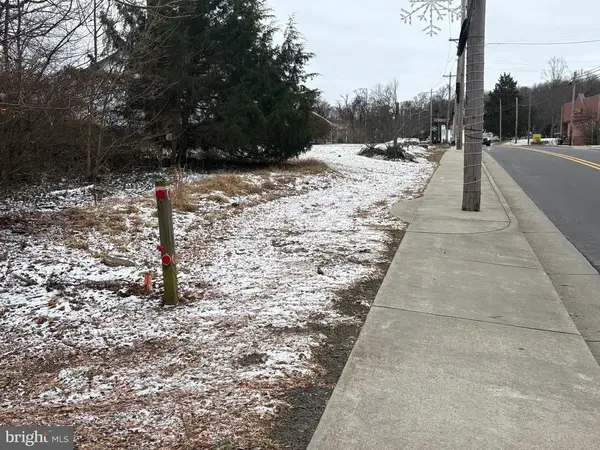 $95,000Active1 Acres
$95,000Active1 Acres0 Main, MADISON, VA 22727
MLS# VAMA2002562Listed by: SAMSON PROPERTIES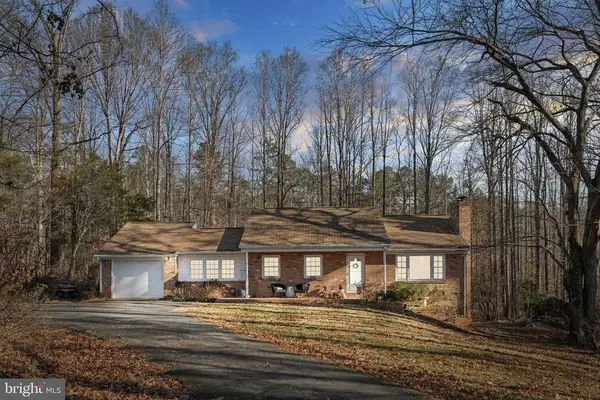 $419,000Active3 beds 2 baths2,352 sq. ft.
$419,000Active3 beds 2 baths2,352 sq. ft.161 Persimmon, Madison, VA 22727
MLS# VAMA2002556Listed by: RAPPAHANNOCK REAL ESTATE, LLC.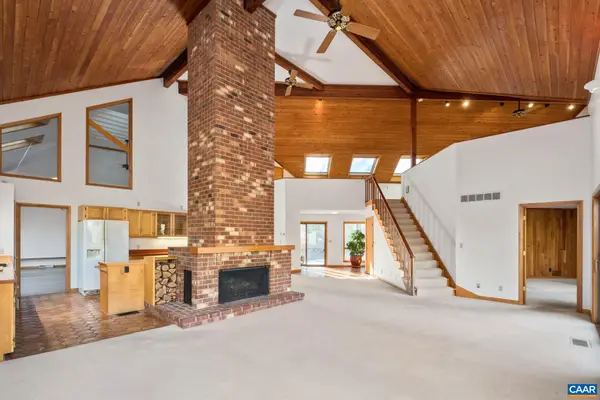 $885,000Active3 beds 5 baths4,993 sq. ft.
$885,000Active3 beds 5 baths4,993 sq. ft.298 Courthouse Mountain Ln, MADISON, VA 22727
MLS# 671261Listed by: NEST REALTY GROUP

