505 Sweet Hall Drive, Reedville, VA 22539
Local realty services provided by:ERA Real Estate Professionals
Listed by: jennifer waybright
Office: lighthouse real estate
MLS#:119555
Source:VA_NNAR
Price summary
- Price:$575,000
- Price per sq. ft.:$238.79
About this home
Custom stick built maintenance free steel framed 1120 sq ft ranch with a 1288 sq ft 4 car attached garage on 3.5 acres. B/T Smith Point Marina and the Sunnybank Ferry. This unique home comes fully furnished. The custom kitchen has butcher block counters, oak cabinets, all new S/S appliances, butcher block island, LVP flooring, recessed lighting, The open dining/living area has seating for eleven with a 65 inch TV. The spa-like bath is 10X14 with rock maple counter tops, double sinks, a 10X4 natural stone/granite walk in shower for two w/ bench seat and double heads Master bedroom has a 4X10 walk-in closet, second bedroom has a 2X4 closet. The covered country front porch(640 sq ft) nice to sit and enjoy the view. Crawl space is fully encapsulated. Four car attached garage is climate controlled 28X46 (1288 sq ft.), has three 9X8 doors, one 8X8 door all with auto door openers, a 10 ft steel ceiling, a half bath, washer, dryer, refrigerator, freezer, chest freezer, epoxy finished floor, & fully finished with accent trimmed interior. Located behind the house is a "oyster/crab shack with lighting, microwave, refrigerator, 2X16 tiled table & chairs, woodstove, gas grill, TV, and more. There's a storage area behind the crab shack w/ 3 cords of wood. Outdoor shower, hydrant, fish clean station, shooting range, horse shoes pits, 16" lift, an additional climate controlled (27000 BTU mini split) 28X36 40 yr. steel 3 bay garage w/ sep. meter (200amp). 600 ft stone driveway #57, living fence -jolly green trees (40). 2006 PICKUP, 2008 G6 GT, AND GOLF CART INCLUDED PRICE NEG.
Contact an agent
Home facts
- Year built:2023
- Listing ID #:119555
- Added:59 day(s) ago
- Updated:December 18, 2025 at 03:46 PM
Rooms and interior
- Bedrooms:2
- Total bathrooms:2
- Full bathrooms:1
- Half bathrooms:1
- Living area:2,408 sq. ft.
Heating and cooling
- Cooling:Heat Pump
- Heating:Heat Pump
Structure and exterior
- Roof:Metal
- Year built:2023
- Building area:2,408 sq. ft.
Utilities
- Water:Artesian
- Sewer:Septic System
Finances and disclosures
- Price:$575,000
- Price per sq. ft.:$238.79
- Tax amount:$1,227
New listings near 505 Sweet Hall Drive
 $24,000Pending3 Acres
$24,000Pending3 Acres0 Sunnybank Drive, Reedville, VA 22539
MLS# 2417186Listed by: OLYMPIAN PROPERTIES, LLC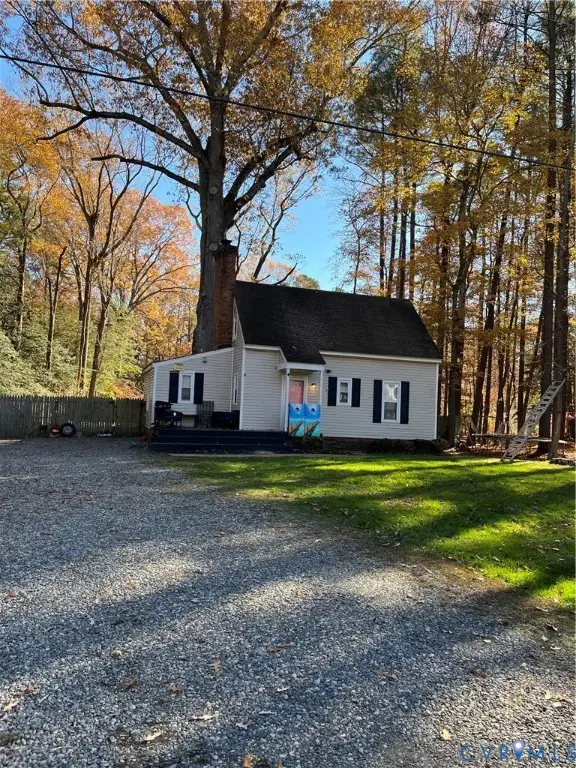 $215,000Active2 beds 2 baths1,131 sq. ft.
$215,000Active2 beds 2 baths1,131 sq. ft.392 Berkshire Drive, Reedville, VA 22539
MLS# 2530538Listed by: BHHS PENFED REALTY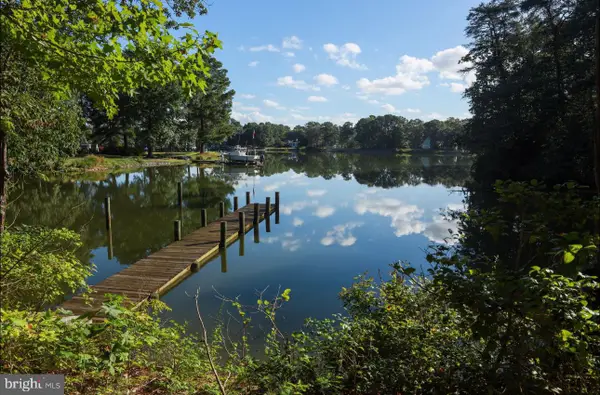 $260,000Active4.65 Acres
$260,000Active4.65 Acres000 Old Fairport Rd, REEDVILLE, VA 22539
MLS# VANV2001822Listed by: WARSAW REALTY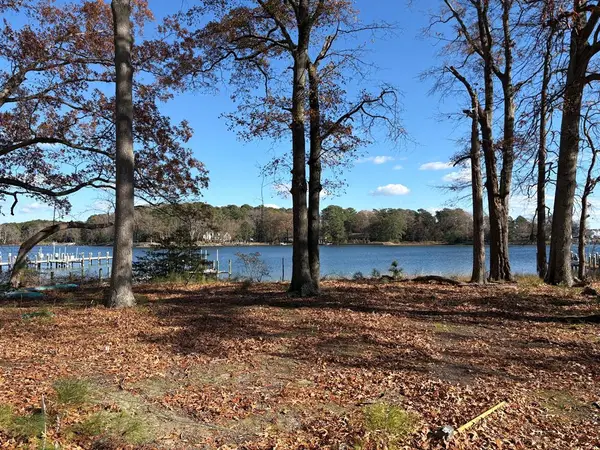 $350,000Active1.19 Acres
$350,000Active1.19 Acres509 Buzzard Point Road, , VA 22539
MLS# 119730Listed by: NORTHERN NECK REALTY LLC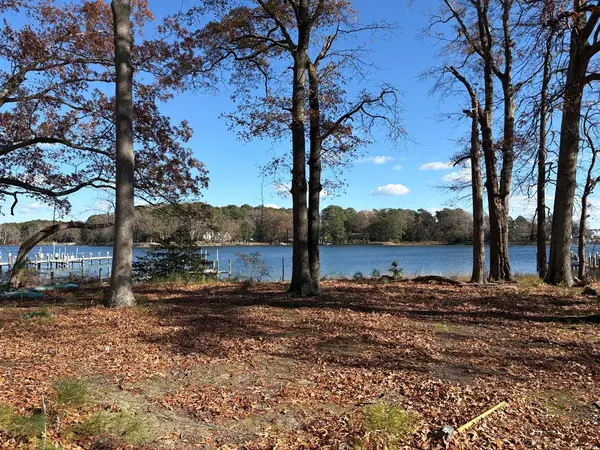 $350,000Active-- beds -- baths1,292 sq. ft.
$350,000Active-- beds -- baths1,292 sq. ft.509 Buzzard Point Road, , VA 22539
MLS# 119731Listed by: NORTHERN NECK REALTY LLC $315,000Active2 beds 1 baths1,198 sq. ft.
$315,000Active2 beds 1 baths1,198 sq. ft.59 Davis Drive, , VA 22539
MLS# 119726Listed by: NORTHERN NECK REALTY LLC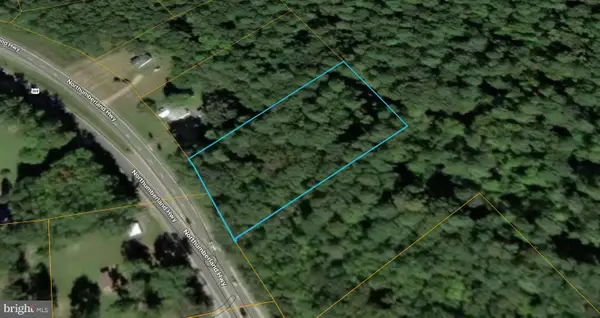 $29,900Active2 Acres
$29,900Active2 AcresLot 120 Northumberland Hwy, REEDVILLE, VA 22539
MLS# VANV2001820Listed by: THE GREENE REALTY GROUP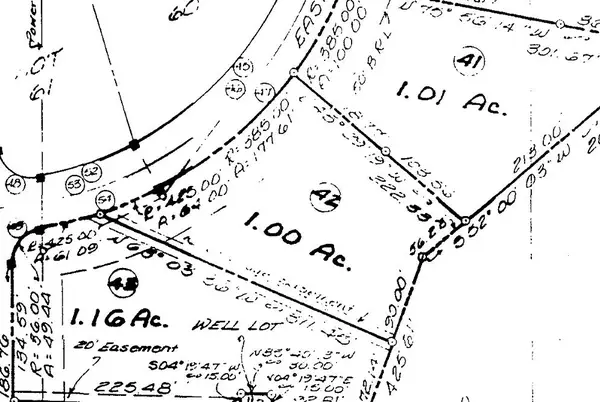 $18,000Active1 Acres
$18,000Active1 AcresLot 42C East Harbor Drive, , VA 22539
MLS# 119710Listed by: KELLER WILLIAMS FAIRFAX GATEWAY $769,000Active3 beds 3 baths2,532 sq. ft.
$769,000Active3 beds 3 baths2,532 sq. ft.2285 Fleeton Road, , VA 22539
MLS# 119648Listed by: LONG & FOSTER REAL ESTATE, INC. $405,000Active3 beds 3 baths2,400 sq. ft.
$405,000Active3 beds 3 baths2,400 sq. ft.35 Jacobs Drive, , VA 22539
MLS# 119608Listed by: ISABELL K. HORSLEY R. E., LTD.
