640 Lancelot Drive, Reedville, VA 22539
Local realty services provided by:Napier Realtors ERA
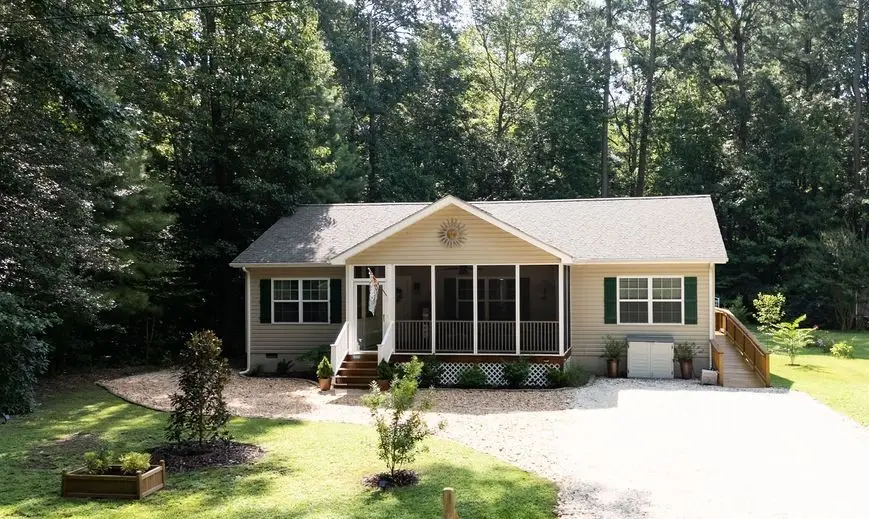

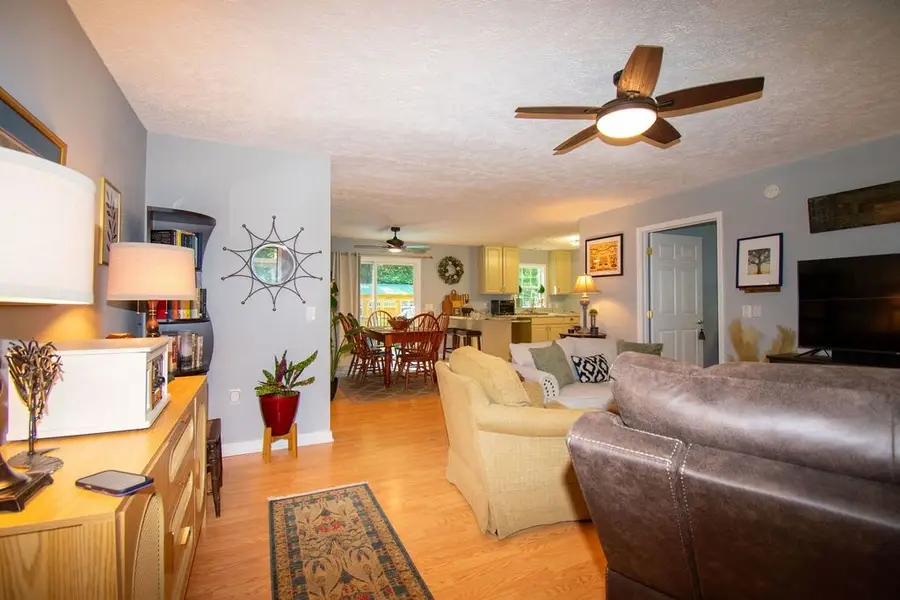
640 Lancelot Drive,Reedville, VA 22539
$269,000
- 3 Beds
- 2 Baths
- 1,344 sq. ft.
- Single family
- Pending
Listed by:katherine rhule
Office:liz moore & associates
MLS#:2521620
Source:RV
Price summary
- Price:$269,000
- Price per sq. ft.:$200.15
- Monthly HOA dues:$11.25
About this home
Absolutely adorable move-in ready coastal cottage in the private and peaceful water-access neighborhood of Sherwood Forest Shores. The three-bedroom, two bath home boasts new kitchen countertops and appliances, new washer and dryer, new hot water heater, and many updates throughout the home, including modern ceiling fans and lighting fixtures. The welcoming screened porch on the front of the home provides comfy additional living space. The light and bright living room opens to the dining area and kitchen with views of the deck and private back yard. The split floor plan offers the primary ensuite to one side and the guest wing with 2 bedrooms and full bath to the other. New deck, fenced backyard, attractive landscaping, and a brand-new shed provide great space for outdoor living. The fun golf-cart community offers a 30’ X 70’ pool, tennis and basketball courts, waterfront picnic area, playground, and boat pier with slips available on the Little Wicomico River with easy boat access to the Chesapeake Bay. This ideal property is pre-inspected and even comes with a golf cart and two kayaks. Call today for a visit and start enjoying the northern neck lifestyle before the end of summer!
Contact an agent
Home facts
- Year built:2008
- Listing Id #:2521620
- Added:16 day(s) ago
- Updated:August 18, 2025 at 07:47 AM
Rooms and interior
- Bedrooms:3
- Total bathrooms:2
- Full bathrooms:2
- Living area:1,344 sq. ft.
Heating and cooling
- Cooling:Electric, Heat Pump
- Heating:Electric, Heat Pump
Structure and exterior
- Roof:Composition
- Year built:2008
- Building area:1,344 sq. ft.
- Lot area:0.24 Acres
Schools
- High school:Northumberland
- Middle school:Northumberland
- Elementary school:Northumberland
Utilities
- Water:Community/Coop, Shared Well
- Sewer:Septic Tank
Finances and disclosures
- Price:$269,000
- Price per sq. ft.:$200.15
- Tax amount:$980 (2024)
New listings near 640 Lancelot Drive
- New
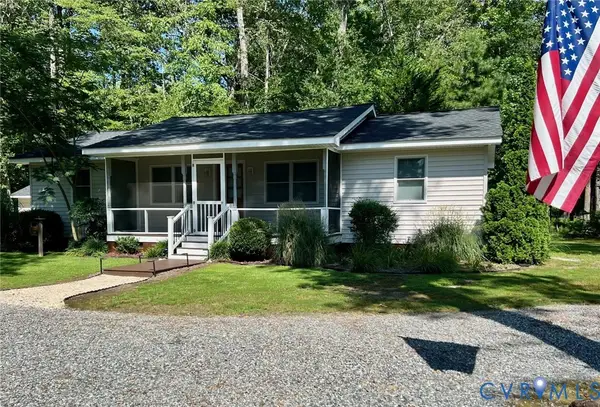 $259,000Active3 beds 2 baths1,305 sq. ft.
$259,000Active3 beds 2 baths1,305 sq. ft.1016 Sherwood Drive, Reedville, VA 22539
MLS# 2523060Listed by: SHORE REALTY, INC. - New
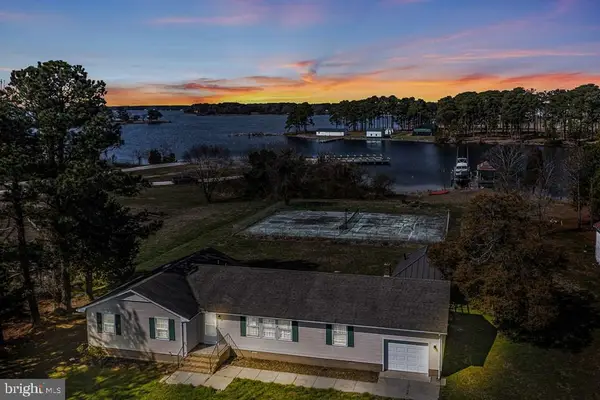 $499,000Active3 beds 2 baths1,632 sq. ft.
$499,000Active3 beds 2 baths1,632 sq. ft.2082 Fleeton Rd, REEDVILLE, VA 22539
MLS# VANV2001728Listed by: SAMSON PROPERTIES - New
 $869,000Active3 beds 3 baths2,706 sq. ft.
$869,000Active3 beds 3 baths2,706 sq. ft.49 Whays Creek Cove Ln, REEDVILLE, VA 22539
MLS# VANV2001724Listed by: BLUE AND GRAY REALTY,LLC  $143,000Active0.56 Acres
$143,000Active0.56 AcresLot 122d Heron Marsh Ln, REEDVILLE, VA 22539
MLS# VANV2001720Listed by: MONUMENT SOTHEBY'S INTERNATIONAL REALTY $20,000Active0.78 Acres
$20,000Active0.78 Acres28D-066 Little River Drive, Reedville, VA 22539
MLS# 2521815Listed by: CONNEMARA AND COMPANY REAL ESTATE $50,000Active2.84 Acres
$50,000Active2.84 Acres18095 Northumberland Highway, Reedville, VA 22539
MLS# 2521590Listed by: AMW REAL ESTATE $370,000Active3 beds 3 baths1,872 sq. ft.
$370,000Active3 beds 3 baths1,872 sq. ft.143 Sutton Avenue, Reedville, VA 22539
MLS# 2521122Listed by: CONNEMARA AND COMPANY REAL ESTATE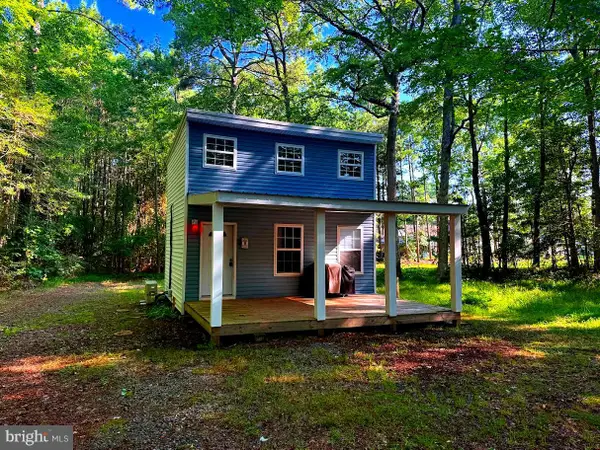 $150,000Active1 beds 1 baths680 sq. ft.
$150,000Active1 beds 1 baths680 sq. ft.257 Chesapeake Beach Rd, REEDVILLE, VA 22539
MLS# VANV2001696Listed by: HOLT FOR HOMES, INC. $974,900Active3 beds 4 baths4,146 sq. ft.
$974,900Active3 beds 4 baths4,146 sq. ft.226 Crowder Point Dr, REEDVILLE, VA 22539
MLS# VANV2001662Listed by: LONG & FOSTER REAL ESTATE, INC.
