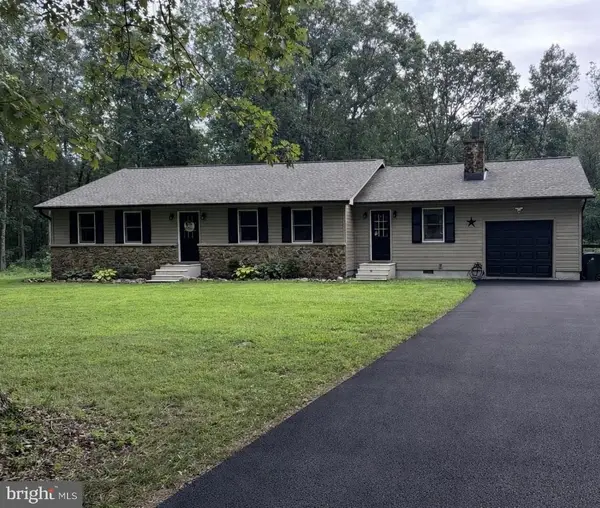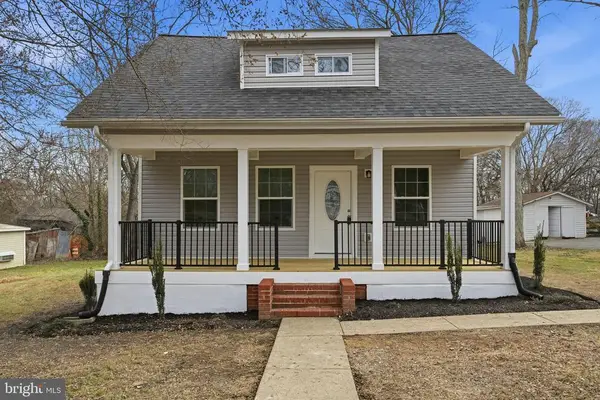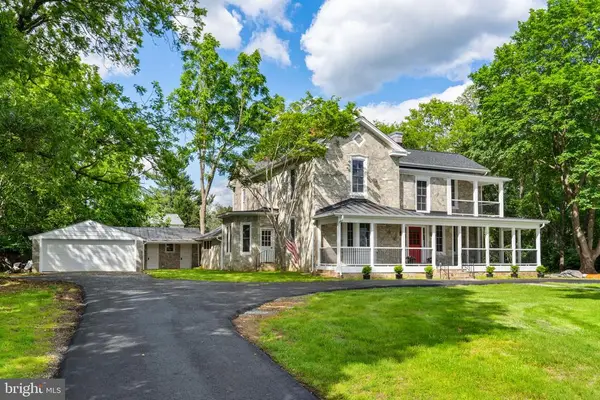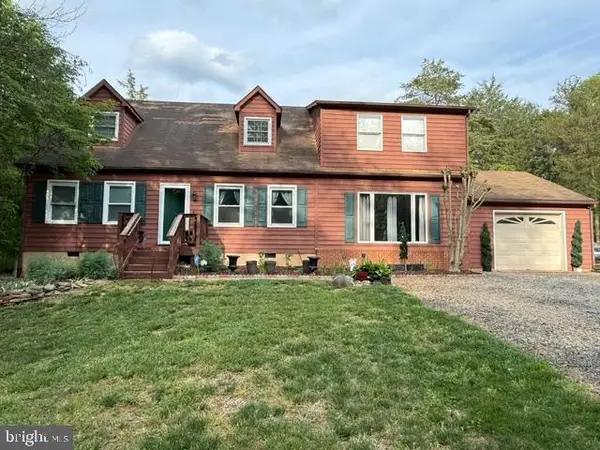12406 Strodes Mill Rd, Remington, VA 22734
Local realty services provided by:ERA Bill May Realty Company
Listed by: cheryl spangler
Office: spangler real estate
MLS#:VAFQ2017426
Source:VA_HRAR
Price summary
- Price:$635,000
- Price per sq. ft.:$259.18
About this home
Bring your clients, bring your offers 4.29 Acres | Subdivide into 3 Lots (per county) | Renovated Home””Move”‘In Ready Now Welcome home to space, comfort, and country charm just minutes from Warrenton. this 4.29”‘acre parcel may be subdivided into three total lots. Keep the beautifully renovated, move”‘in ready home on one lot and pursue two additional lots for building, investing, or multigenerational living (buyer to verify all subdivision details with the county). Set on 4.29 flat, fully usable, cleared acres with no HOA, the updated two”‘level home offers 2,400+ sq. ft., a brand”‘new 4”‘bedroom septic, a newer well, and privacy enhanced by mature trees around the perimeter. Multiple driveway entrances, a large shed/run”‘in shed, and wide”‘open ground make it ideal for gardening, hobbies, or small animals. Main Level: From the stone”‘lined walk, double front doors open to a sun”‘splashed Florida room wrapped in windows and finished with custom tile and recessed lighting. Inside, enjoy a spacious living room for entertaining, a full main”‘level bedroom with upgraded tile tub/shower bath, and a large laundry room with custom tile and a raised washer/dryer platform. The upgraded kitchen features quartz counters, a 6”‘ft peninsula
Contact an agent
Home facts
- Year built:1970
- Listing ID #:VAFQ2017426
- Added:186 day(s) ago
- Updated:January 21, 2026 at 11:56 AM
Rooms and interior
- Bedrooms:4
- Total bathrooms:3
- Full bathrooms:3
- Living area:2,450 sq. ft.
Heating and cooling
- Cooling:Central AC, ENERGY STAR Equipment, Heat Pump
- Heating:Central Heat, Electric
Structure and exterior
- Roof:Composition Shingle
- Year built:1970
- Building area:2,450 sq. ft.
- Lot area:4.29 Acres
Schools
- High school:Liberty (Fauquier)
- Middle school:Cedar-Lee
- Elementary school:Margaret M. Pierce
Utilities
- Water:Individual Well
- Sewer:Septic Tank
Finances and disclosures
- Price:$635,000
- Price per sq. ft.:$259.18
- Tax amount:$2,764 (2022)
New listings near 12406 Strodes Mill Rd
- New
 $599,000Active3 beds 2 baths1,711 sq. ft.
$599,000Active3 beds 2 baths1,711 sq. ft.13388 Newbys Shop Rd, Remington, VA 22734
MLS# VACU2012666Listed by: SAMSON PROPERTIES - New
 $889,000Active4 beds 4 baths4,092 sq. ft.
$889,000Active4 beds 4 baths4,092 sq. ft.6020 Sumerduck Rd, Remington, VA 22734
MLS# VAFQ2020462Listed by: COTTAGE STREET REALTY LLC - New
 $970,000Active7.51 Acres
$970,000Active7.51 Acres12553 Lucky Hill Rd, Remington, VA 22734
MLS# VAFQ2020434Listed by: PEARSON SMITH REALTY LLC  $995,000Active1.5 Acres
$995,000Active1.5 Acres12555 Lucky Hill Rd, Remington, VA 22734
MLS# VAFQ2020130Listed by: CENTURY 21 NEW MILLENNIUM $430,000Active3 beds 3 baths1,700 sq. ft.
$430,000Active3 beds 3 baths1,700 sq. ft.108 W Main St, REMINGTON, VA 22734
MLS# VAFQ2020032Listed by: REDFIN CORPORATION $535,000Active4 beds 3 baths2,004 sq. ft.
$535,000Active4 beds 3 baths2,004 sq. ft.12219 River Rd, Remington, VA 22734
MLS# VAFQ2017430Listed by: SPANGLER REAL ESTATE $389,999Active3 beds 1 baths2,588 sq. ft.
$389,999Active3 beds 1 baths2,588 sq. ft.104 Washington St E, Remington, VA 22734
MLS# VAFQ2019856Listed by: SAMSON PROPERTIES $685,000Active4 beds 3 baths2,542 sq. ft.
$685,000Active4 beds 3 baths2,542 sq. ft.105 Washington St E, Remington, VA 22734
MLS# VAFQ2019742Listed by: ROSS REAL ESTATE $548,000Active4 beds 2 baths2,144 sq. ft.
$548,000Active4 beds 2 baths2,144 sq. ft.11223 Beales Branch Ln, Remington, VA 22734
MLS# VAFQ2016490Listed by: RE/MAX ONE SOLUTIONS

