11152 Forest Edge Dr, Reston, VA 20190
Local realty services provided by:ERA Martin Associates
Listed by: mina s. aidun
Office: long & foster real estate, inc.
MLS#:VAFX2277364
Source:BRIGHTMLS
Price summary
- Price:$705,000
- Price per sq. ft.:$282.34
- Monthly HOA dues:$141.67
About this home
Discover the perfect blend of modern luxury and natural tranquility in this beautifully renovated 3-bedroom, 2 full and 2 half bath end-unit townhome. Nestled at the end of a quiet, no-thru street and surrounded by mature trees, this home offers rare privacy in a sought-after Reston setting.
Step inside to find newly updated contemporary finishes throughout, including wide-plank luxury vinyl flooring and an open, light-filled layout designed for today’s lifestyle. The updated kitchen with eat-in breakfast area features quartz countertops, stunning kitchen hood vent, two tone cabinets, on trend backsplash and a coffee bar. Each updated bathroom showcases stylish modern design and quality craftsmanship.
Enjoy seamless indoor-outdoor living with a spacious Trex deck featuring elegant iron railings and a graceful round staircase leading to the patio and fully fenced backyard—perfect for relaxing or entertaining.
The walk-out lower level provides additional living space, ideal for a recreation room, home office, or guest retreat, complete with a convenient half bath. HVAC 2021 - water heater 2019 - newer roof.
Located close to Reston’s trails, parks, shopping, metro and commuter routes, this move-in-ready home offers the perfect balance of convenience, comfort, and style.
Contact an agent
Home facts
- Year built:1968
- Listing ID #:VAFX2277364
- Added:44 day(s) ago
- Updated:December 17, 2025 at 10:50 AM
Rooms and interior
- Bedrooms:3
- Total bathrooms:4
- Full bathrooms:2
- Half bathrooms:2
- Living area:2,497 sq. ft.
Heating and cooling
- Cooling:Central A/C
- Heating:Forced Air, Natural Gas
Structure and exterior
- Year built:1968
- Building area:2,497 sq. ft.
- Lot area:0.06 Acres
Schools
- High school:SOUTH LAKES
- Middle school:HUGHES
- Elementary school:FOREST EDGE
Utilities
- Water:Public
- Sewer:Public Sewer
Finances and disclosures
- Price:$705,000
- Price per sq. ft.:$282.34
- Tax amount:$7,146 (2025)
New listings near 11152 Forest Edge Dr
- Open Sat, 1 to 4pmNew
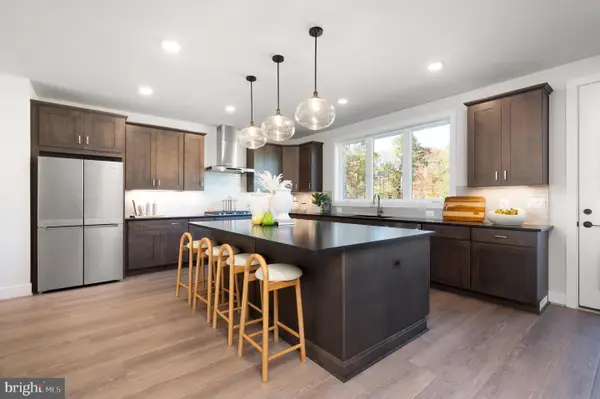 $1,199,999Active3 beds 5 baths3,000 sq. ft.
$1,199,999Active3 beds 5 baths3,000 sq. ft.1610 Fellowship Sq, RESTON, VA 20190
MLS# VAFX2281638Listed by: MONUMENT SOTHEBY'S INTERNATIONAL REALTY - Coming Soon
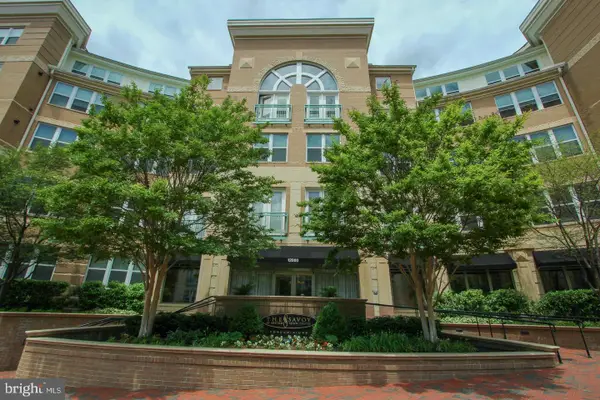 $424,990Coming Soon2 beds 1 baths
$424,990Coming Soon2 beds 1 baths12000 Market St #445, RESTON, VA 20190
MLS# VAFX2282590Listed by: CENTURY 21 NEW MILLENNIUM - Coming Soon
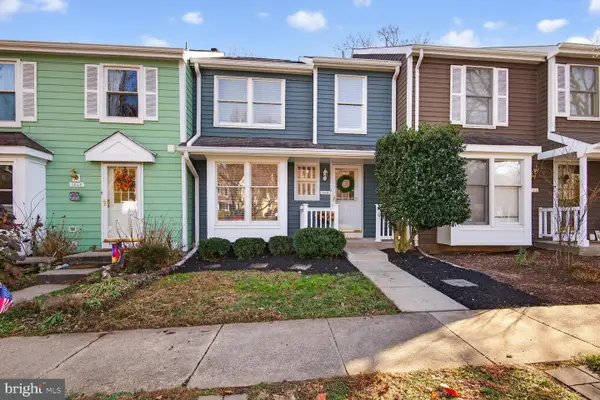 $585,000Coming Soon2 beds 4 baths
$585,000Coming Soon2 beds 4 baths1548 Poplar Grove Dr, RESTON, VA 20194
MLS# VAFX2274508Listed by: COMPASS - Coming Soon
 $495,000Coming Soon2 beds 2 baths
$495,000Coming Soon2 beds 2 baths12000 Market St #370, RESTON, VA 20190
MLS# VAFX2281974Listed by: COLDWELL BANKER REALTY - New
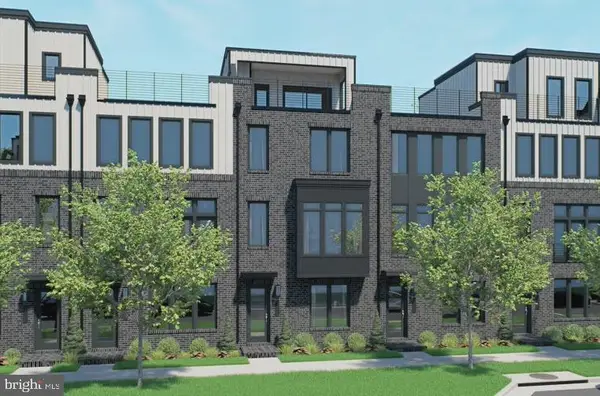 $1,085,916Active3 beds 4 baths2,120 sq. ft.
$1,085,916Active3 beds 4 baths2,120 sq. ft.11640 American Dream Way, RESTON, VA 20190
MLS# VAFX2282416Listed by: PEARSON SMITH REALTY, LLC - New
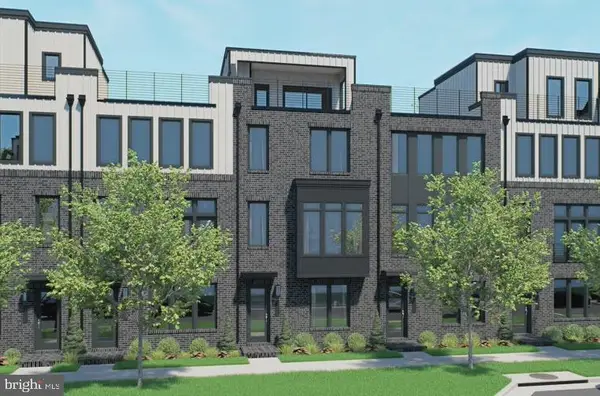 $1,194,552Active3 beds 5 baths2,731 sq. ft.
$1,194,552Active3 beds 5 baths2,731 sq. ft.11642 American Dream Way, RESTON, VA 20190
MLS# VAFX2282406Listed by: PEARSON SMITH REALTY, LLC - Open Sat, 12 to 2pmNew
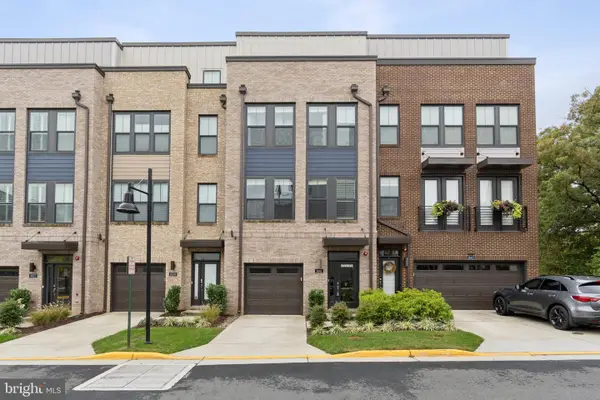 $965,000Active3 beds 4 baths2,340 sq. ft.
$965,000Active3 beds 4 baths2,340 sq. ft.1641 Bandit Loop, RESTON, VA 20190
MLS# VAFX2273864Listed by: COMPASS - Coming Soon
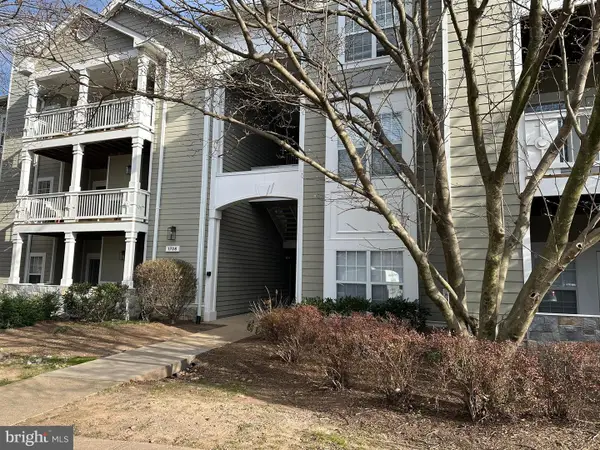 $325,000Coming Soon1 beds 1 baths
$325,000Coming Soon1 beds 1 baths1708 Lake Shore Crest Dr, RESTON, VA 20190
MLS# VAFX2282040Listed by: COLDWELL BANKER REALTY - Coming Soon
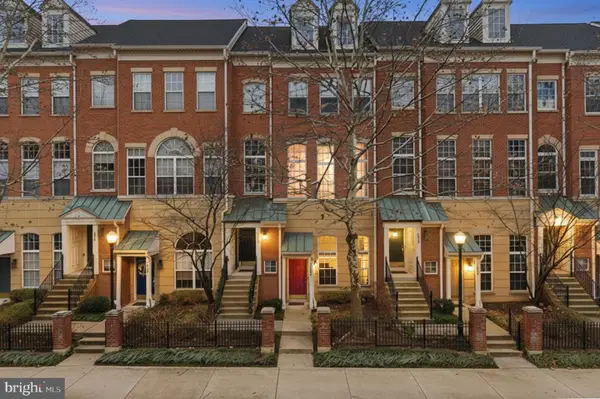 $575,000Coming Soon2 beds 3 baths
$575,000Coming Soon2 beds 3 baths1934 Crescent Park Dr #28-a, RESTON, VA 20190
MLS# VAFX2276332Listed by: BERKSHIRE HATHAWAY HOMESERVICES PENFED REALTY 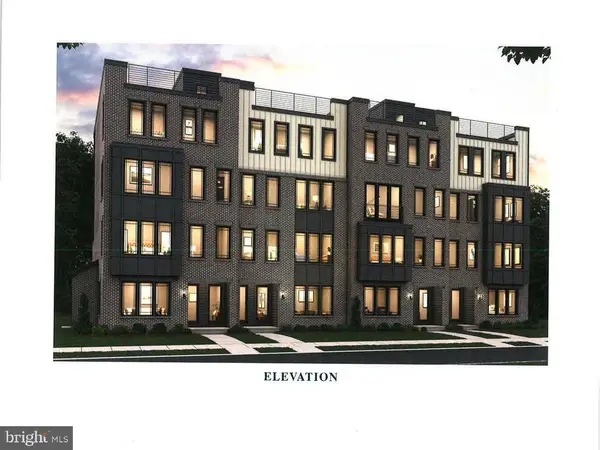 $829,990Active3 beds 3 baths2,454 sq. ft.
$829,990Active3 beds 3 baths2,454 sq. ft.11664 American Dream Way, RESTON, VA 20190
MLS# VAFX2278440Listed by: PEARSON SMITH REALTY, LLC
