Local realty services provided by:Mountain Realty ERA Powered
11181 Longwood Grove Dr,Reston, VA 20194
$1,269,500
- 5 Beds
- 4 Baths
- 5,048 sq. ft.
- Single family
- Pending
Listed by: kamber petty
Office: pearson smith realty, llc.
MLS#:VAFX2262702
Source:BRIGHTMLS
Price summary
- Price:$1,269,500
- Price per sq. ft.:$251.49
- Monthly HOA dues:$70.67
About this home
Professionally staged and beautifully renovated, this 5,000+ sq ft Reston home now comes with over a $55,000 price reduction, fresh backyard sod, and recent Fall tree trimming. Warm, welcoming, and move-in ready—this home has been thoughtfully cared for and is ready for its next chapter.
Featuring 5 bedrooms (3 Upstairs and 2 Lower Level) and 3.5 baths, this expansive home sits on a private, tree-filled lot in one of Reston’s most desirable neighborhoods. Recent outdoor updates include Fresh Sod in the backyard and Fall Tree Trimming, with gutter cleaning already scheduled and a clear HOA Inspection. This home is truly move-in ready and regularly maintained.
Hardwood floors flow through the main level and upstairs bedrooms, while the gourmet kitchen includes stainless steel appliances, a walk-in pantry, and beverage fridge, perfect for entertaining.
Enjoy multiple living spaces including a Formal Living Room, Family Room, and a sunlit Office with custom built-ins. The Primary Suite is a true retreat with a sitting area, walk-in closet, and spa-inspired bath with soaking tub and oversized shower. A bright Loft overlooking the Family Room adds flexibility and can easily be enclosed for an additional large Bedroom or Office upstairs.
The fully finished walk-out lower level includes 2 additional Bedrooms, a Full Bath, Rec Room, and Media Room—ideal for guests, a gym, or multigenerational living.
Additional updates include: Provia Windows/Front Door/Basement Slider (2023), Roof/Gutters/Trim (2019), plus fresh Paint, Carpet, Deck Stain, and Landscaping (2025).
Step outside to your private deck and backyard on almost half an acre. Enjoy all Reston Association amenities—pools, trails, lakes, pickleball, and more. Conveniently located near Wiehle Metro, Rt 7, Fairfax County Parkway, Toll Road and Dulles Airport, Groceries, Shopping, Dining, and Golf.
5,000+ sq ft, fully renovated, move-in ready, and now at a great new price—this Reston gem has it all!
Contact an agent
Home facts
- Year built:1989
- Listing ID #:VAFX2262702
- Added:163 day(s) ago
- Updated:October 27, 2025 at 03:04 PM
Rooms and interior
- Bedrooms:5
- Total bathrooms:4
- Full bathrooms:3
- Half bathrooms:1
- Living area:5,048 sq. ft.
Heating and cooling
- Cooling:Central A/C, Programmable Thermostat, Zoned
- Heating:Central, Forced Air, Programmable Thermostat, Zoned
Structure and exterior
- Roof:Asphalt
- Year built:1989
- Building area:5,048 sq. ft.
- Lot area:0.48 Acres
Schools
- High school:HERNDON
- Middle school:HERNDON
- Elementary school:ALDRIN
Utilities
- Water:Public
- Sewer:Public Sewer
Finances and disclosures
- Price:$1,269,500
- Price per sq. ft.:$251.49
- Tax amount:$14,267 (2025)
New listings near 11181 Longwood Grove Dr
- New
 $895,000Active4 beds 3 baths2,552 sq. ft.
$895,000Active4 beds 3 baths2,552 sq. ft.12507 Thunder Chase Dr, RESTON, VA 20191
MLS# VAFX2285264Listed by: WEICHERT, REALTORS - Coming Soon
 $494,999Coming Soon2 beds 2 baths
$494,999Coming Soon2 beds 2 baths2114 Whisperwood Glen Ln, RESTON, VA 20191
MLS# VAFX2287612Listed by: SAMSON PROPERTIES - Coming Soon
 $1,125,000Coming Soon3 beds 4 baths
$1,125,000Coming Soon3 beds 4 baths1953 Lakeport Way, RESTON, VA 20191
MLS# VAFX2287888Listed by: SAMSON PROPERTIES  $1,250,000Pending3 beds 5 baths2,836 sq. ft.
$1,250,000Pending3 beds 5 baths2,836 sq. ft.1975 Roland Clarke Pl, RESTON, VA 20191
MLS# VAFX2287832Listed by: PROPERTY COLLECTIVE- Coming Soon
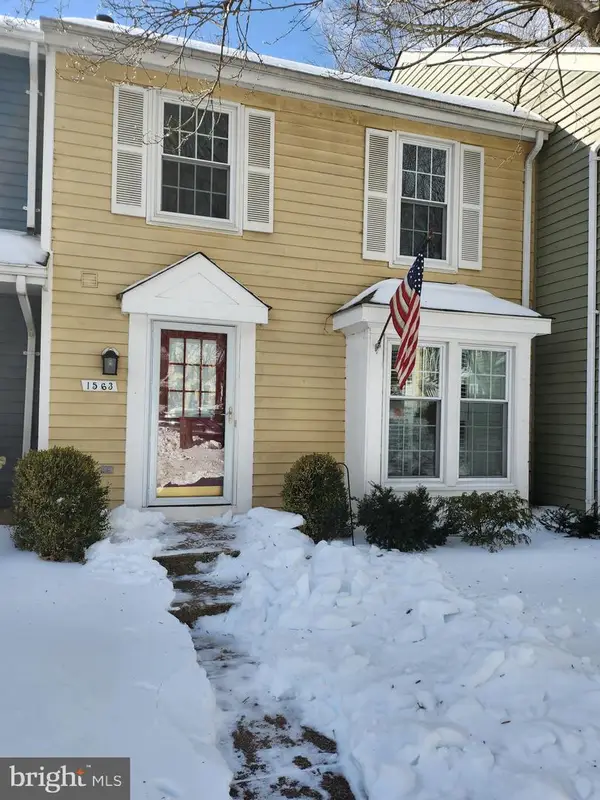 $588,500Coming Soon2 beds 4 baths
$588,500Coming Soon2 beds 4 baths1563 Twisted Oak Dr, RESTON, VA 20194
MLS# VAFX2286732Listed by: CENTURY 21 NEW MILLENNIUM - New
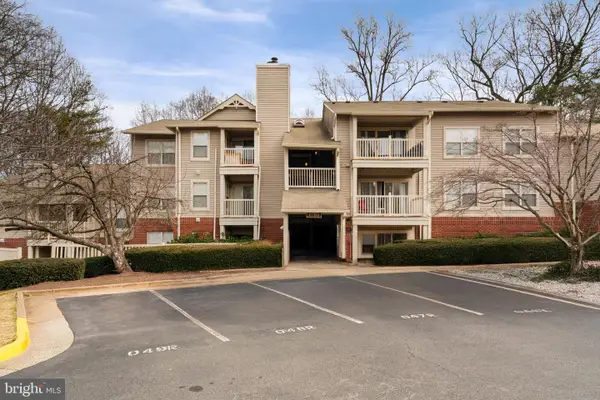 $330,000Active2 beds 1 baths837 sq. ft.
$330,000Active2 beds 1 baths837 sq. ft.11703 Olde English Dr #b, RESTON, VA 20190
MLS# VAFX2287398Listed by: SAMSON PROPERTIES - Open Fri, 5 to 7pmNew
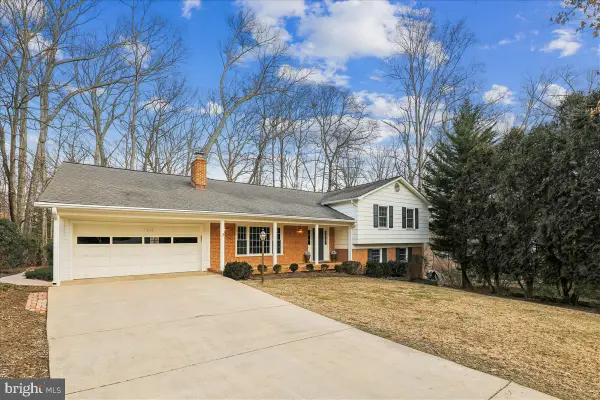 $899,999Active4 beds 3 baths2,212 sq. ft.
$899,999Active4 beds 3 baths2,212 sq. ft.12145 Stirrup Rd, RESTON, VA 20191
MLS# VAFX2287374Listed by: BERKSHIRE HATHAWAY HOMESERVICES PENFED REALTY - Coming Soon
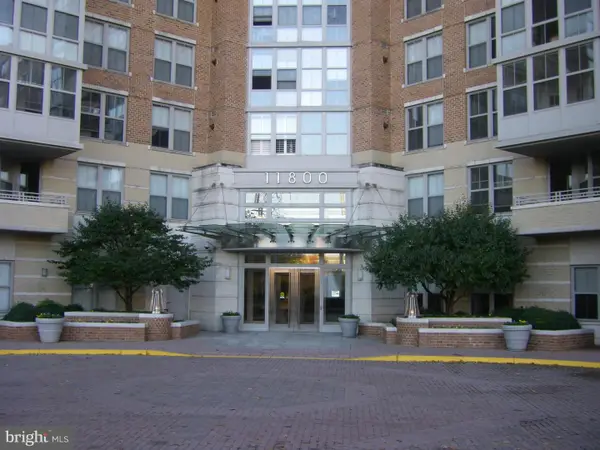 $349,900Coming Soon1 beds 1 baths
$349,900Coming Soon1 beds 1 baths11800 Sunset Hills Rd #912, RESTON, VA 20190
MLS# VAFX2287694Listed by: SAMSON PROPERTIES - Coming Soon
 $399,980Coming Soon2 beds 2 baths
$399,980Coming Soon2 beds 2 baths1504-e Summerchase Ct, RESTON, VA 20194
MLS# VAFX2287432Listed by: LIBRA REALTY, LLC - New
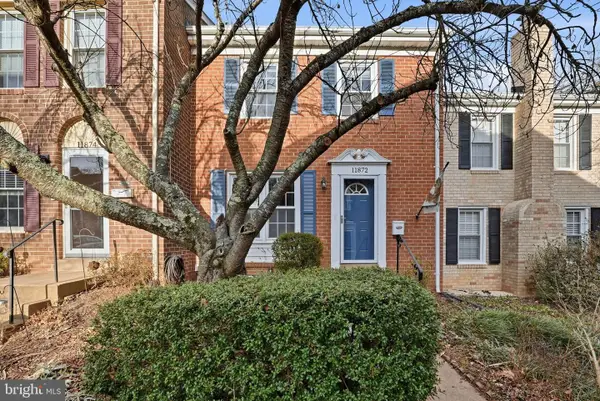 $580,000Active3 beds 3 baths1,640 sq. ft.
$580,000Active3 beds 3 baths1,640 sq. ft.11872 Saint Trinians Ct, RESTON, VA 20191
MLS# VAFX2287526Listed by: CENTURY 21 REDWOOD REALTY

