11200 Chestnut Grove Sq #203, Reston, VA 20190
Local realty services provided by:ERA Reed Realty, Inc.
11200 Chestnut Grove Sq #203,Reston, VA 20190
$299,999
- 3 Beds
- 2 Baths
- 1,205 sq. ft.
- Condominium
- Pending
Listed by: mokonnen abebe
Office: redfin corporation
MLS#:VAFX2279548
Source:BRIGHTMLS
Price summary
- Price:$299,999
- Price per sq. ft.:$248.96
About this home
****WATER, GAS, AND ELECTRICITY INCLUDED IN THE HOA**** Welcome home to this beautifully updated 3-bedroom condo in the desirable Chestnut Grove community, just minutes from Reston Town Center, the Wiehle-Reston Metro, and the Dulles Greenway. With fresh paint throughout and a new stainless-steel refrigerator, this home is ready for you to move in and enjoy.
The spacious, open layout features a bright living room with large sliding doors that lead to a private balcony, perfect for morning coffee or relaxing at the end of the day. Three generously sized bedrooms provide options for guests, a home office, or extra living space. The kitchen flows seamlessly into the main living and dining areas, making daily life feel simple and connected.
One of the best features? The HOA covers everything except internet and cable, including heat, AC, water, sewer, trash, exterior maintenance, landscaping, and pool access. This keeps your monthly costs predictable and stress-free.
You’ll also enjoy plenty of visitor parking and a great location near the community pool, playground, and green space, all just steps from your front door.
When you’re ready to explore, Reston Town Center’s shops, restaurants, and entertainment are just minutes away. Commuting is easy, with quick access to the Silver Line Metro, the Toll Road, Dulles Airport, and major commuter routes.
This is how Reston living should be: spacious, convenient, and effortlessly connected.
Contact an agent
Home facts
- Year built:1972
- Listing ID #:VAFX2279548
- Added:93 day(s) ago
- Updated:February 22, 2026 at 08:27 AM
Rooms and interior
- Bedrooms:3
- Total bathrooms:2
- Full bathrooms:1
- Half bathrooms:1
- Living area:1,205 sq. ft.
Heating and cooling
- Cooling:Central A/C
- Heating:Electric, Hot Water
Structure and exterior
- Year built:1972
- Building area:1,205 sq. ft.
Schools
- High school:SOUTH LAKES
- Elementary school:SUNRISE VALLEY
Utilities
- Water:Public
- Sewer:Public Sewer
Finances and disclosures
- Price:$299,999
- Price per sq. ft.:$248.96
- Tax amount:$3,338 (2025)
New listings near 11200 Chestnut Grove Sq #203
- Coming SoonOpen Sat, 1 to 3pm
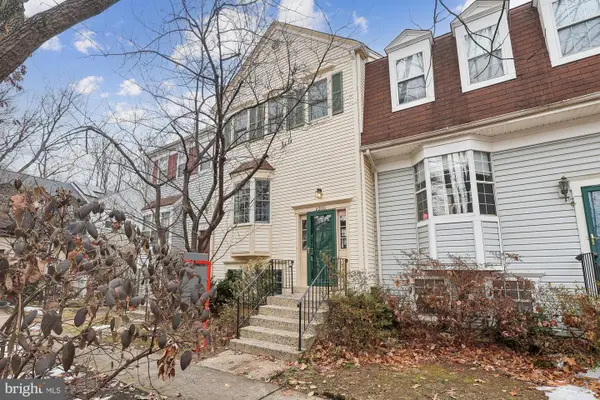 $565,000Coming Soon3 beds 3 baths
$565,000Coming Soon3 beds 3 baths2396 Branleigh Park Ct, RESTON, VA 20191
MLS# VAFX2289318Listed by: KW METRO CENTER - Coming SoonOpen Sat, 12 to 2pm
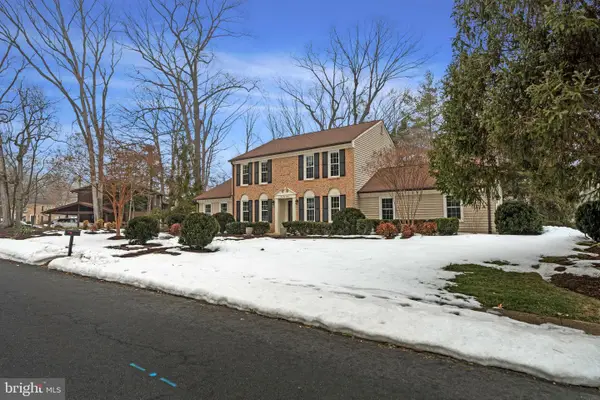 $1,195,000Coming Soon4 beds 4 baths
$1,195,000Coming Soon4 beds 4 baths10912 Hunt Club Rd, RESTON, VA 20190
MLS# VAFX2285438Listed by: EXP REALTY, LLC - Coming Soon
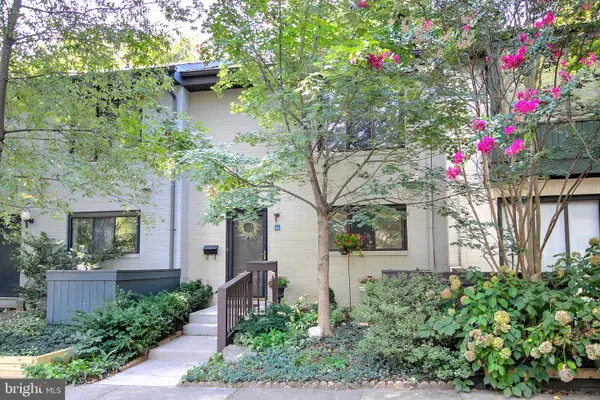 $600,000Coming Soon3 beds 3 baths
$600,000Coming Soon3 beds 3 baths2046 Golf Course Dr, RESTON, VA 20191
MLS# VAFX2282692Listed by: REDFIN CORPORATION - Coming Soon
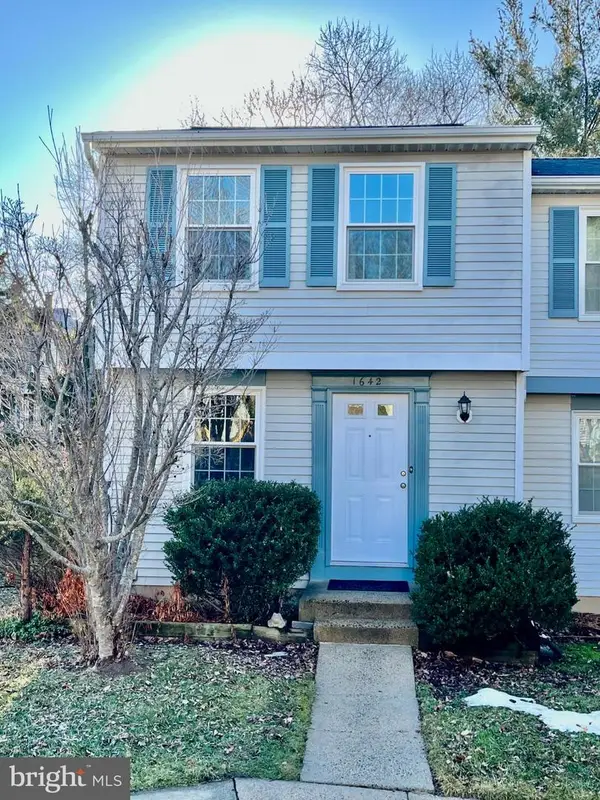 $525,000Coming Soon2 beds 2 baths
$525,000Coming Soon2 beds 2 baths1642 Harvest Green Ct, RESTON, VA 20194
MLS# VAFX2291794Listed by: LONG & FOSTER REAL ESTATE, INC. - Coming Soon
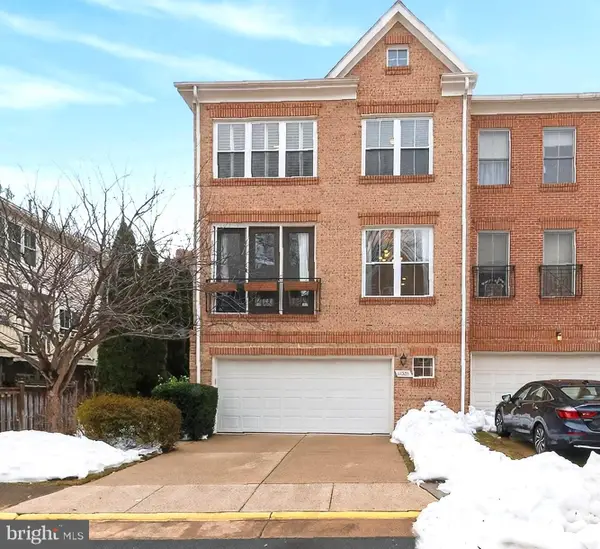 $850,000Coming Soon3 beds 4 baths
$850,000Coming Soon3 beds 4 baths11503 Waterhaven Ct, RESTON, VA 20190
MLS# VAFX2291480Listed by: KELLER WILLIAMS CAPITAL PROPERTIES - Open Sun, 11am to 2pmNew
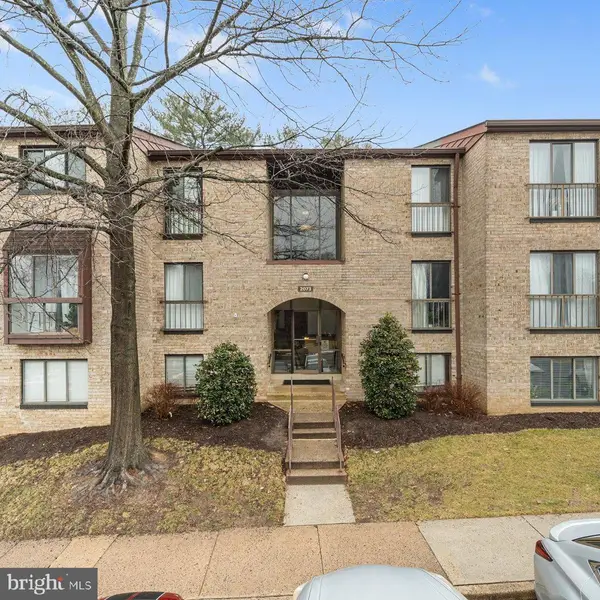 $299,900Active2 beds 1 baths991 sq. ft.
$299,900Active2 beds 1 baths991 sq. ft.2073 Royal Fern Ct #34/21b, RESTON, VA 20191
MLS# VAFX2291758Listed by: WEICHERT, REALTORS - Coming Soon
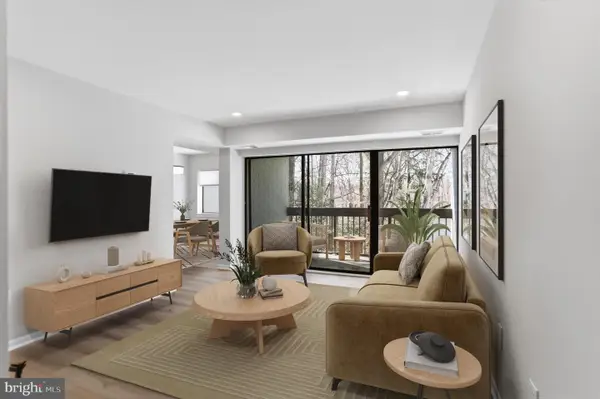 $385,000Coming Soon2 beds 2 baths
$385,000Coming Soon2 beds 2 baths11731 Ledura Ct #201, RESTON, VA 20191
MLS# VAFX2291722Listed by: PEARSON SMITH REALTY, LLC  $399,900Active2 beds 2 baths1,108 sq. ft.
$399,900Active2 beds 2 baths1,108 sq. ft.2225 Lovedale Ln #303 E, RESTON, VA 20191
MLS# VAFX2285926Listed by: SAMSON PROPERTIES- New
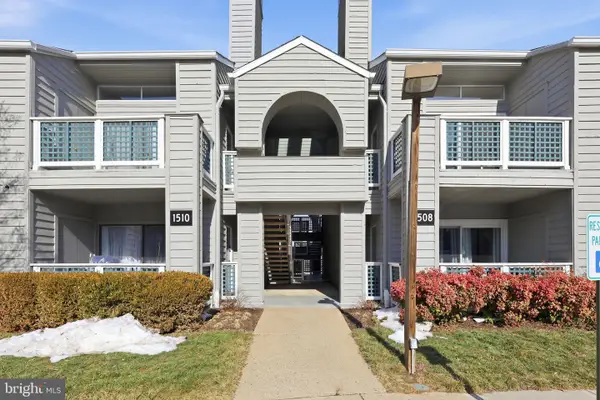 $249,900Active1 beds 1 baths700 sq. ft.
$249,900Active1 beds 1 baths700 sq. ft.1508-b Summerchase Ct, RESTON, VA 20194
MLS# VAFX2291670Listed by: SAMSON PROPERTIES - Open Sun, 2 to 4pmNew
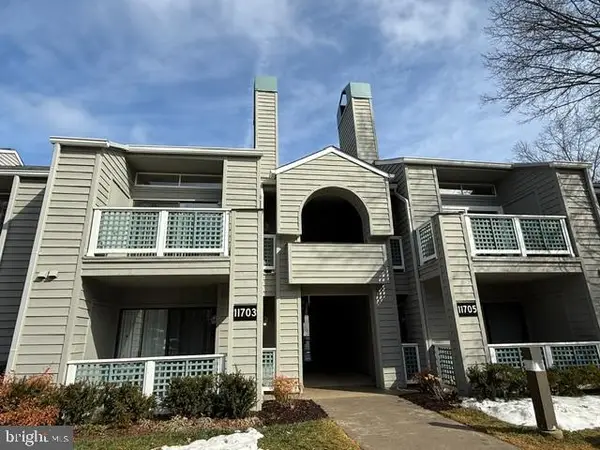 $274,990Active1 beds 1 baths700 sq. ft.
$274,990Active1 beds 1 baths700 sq. ft.11703-b Summerchase Cir, RESTON, VA 20194
MLS# VAFX2291676Listed by: SAMSON PROPERTIES

