11234 Hunting Horn Ln, Reston, VA 20191
Local realty services provided by:ERA Valley Realty
11234 Hunting Horn Ln,Reston, VA 20191
$835,000
- 4 Beds
- 3 Baths
- 2,012 sq. ft.
- Single family
- Pending
Listed by: kyle r toomey
Office: compass
MLS#:VAFX2277248
Source:BRIGHTMLS
Price summary
- Price:$835,000
- Price per sq. ft.:$415.01
- Monthly HOA dues:$70.67
About this home
**OPEN HOUSE SUNDAY, NOVEMBER 23rd FROM 1:00PM-3:00PM** Gorgeous 4 bed, 2.5 bath single family home in Reston. Situated on a 1/2 acre lot at the end of a cul-de-sac with a long driveway. Fresh paint, hardwood floors, and new carpet throughout. Living room has exposed beams and a wood burning fireplace. Convenient eat-in space off the kitchen along with a formal dining room. Kitchen has stainless steel appliances, gas cooking, granite countertops, and additional cabinet/prep space. Upper level has four large bedrooms all with overhead light/fans. The unfinished basement is the perfect opportunity for a gym, play space, or to finish it off and make it your own! The egress window in the basement would allow for a legal fifth bedroom. Composite deck off the living room is situated amongst the trees. New washer/dryer. Main sewer line replaced with new cleanout in 2021. Water heater 2017. Architectural shingle roof with gutter guard. Vinyl windows throughout. Reston association is packed with amenities: pools, trails, lakes, courts, community center, shopping, and restaurants.
Contact an agent
Home facts
- Year built:1972
- Listing ID #:VAFX2277248
- Added:55 day(s) ago
- Updated:December 31, 2025 at 08:44 AM
Rooms and interior
- Bedrooms:4
- Total bathrooms:3
- Full bathrooms:2
- Half bathrooms:1
- Living area:2,012 sq. ft.
Heating and cooling
- Cooling:Central A/C
- Heating:Forced Air, Natural Gas
Structure and exterior
- Year built:1972
- Building area:2,012 sq. ft.
- Lot area:0.51 Acres
Utilities
- Water:Public
- Sewer:Public Sewer
Finances and disclosures
- Price:$835,000
- Price per sq. ft.:$415.01
- Tax amount:$10,390 (2025)
New listings near 11234 Hunting Horn Ln
- Open Sat, 12 to 2pmNew
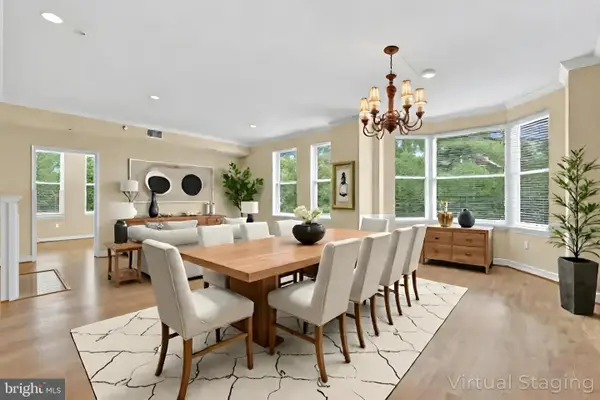 $795,000Active2 beds 2 baths1,641 sq. ft.
$795,000Active2 beds 2 baths1,641 sq. ft.11776 Stratford House Pl #507, RESTON, VA 20190
MLS# VAFX2283616Listed by: LONG & FOSTER REAL ESTATE, INC. - Coming Soon
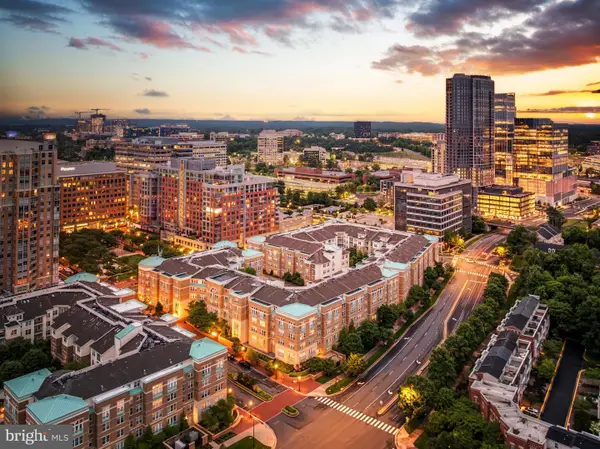 $324,990Coming Soon1 beds 1 baths
$324,990Coming Soon1 beds 1 baths12001 Market St #313, RESTON, VA 20190
MLS# VAFX2283496Listed by: BERKSHIRE HATHAWAY HOMESERVICES PENFED REALTY - Coming Soon
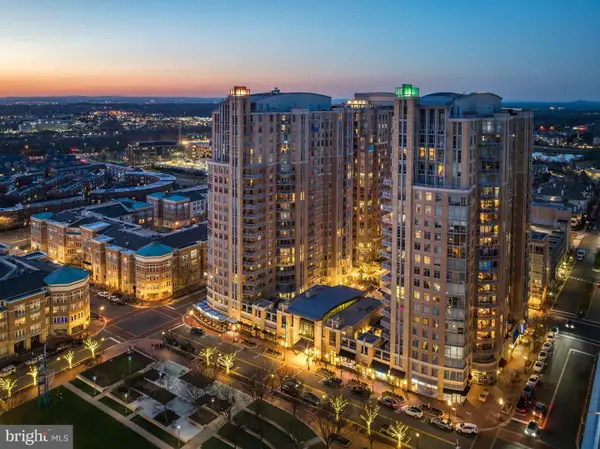 $500,000Coming Soon1 beds 2 baths
$500,000Coming Soon1 beds 2 baths11990 Market St #1616, RESTON, VA 20190
MLS# VAFX2280634Listed by: BERKSHIRE HATHAWAY HOMESERVICES PENFED REALTY - Coming Soon
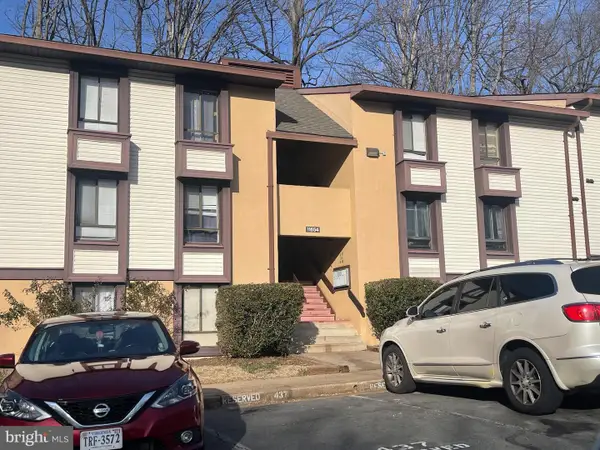 $298,000Coming Soon2 beds 2 baths
$298,000Coming Soon2 beds 2 baths11654 Stoneview Sq #94/1b, RESTON, VA 20191
MLS# VAFX2283366Listed by: LPT REALTY, LLC 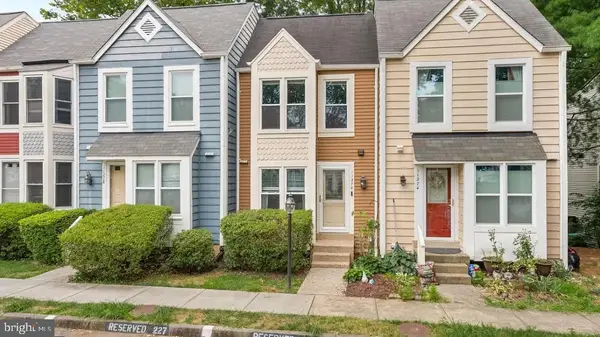 $545,000Pending2 beds 3 baths1,400 sq. ft.
$545,000Pending2 beds 3 baths1,400 sq. ft.11276 Silentwood Ln, RESTON, VA 20191
MLS# VAFX2283324Listed by: REDFIN CORPORATION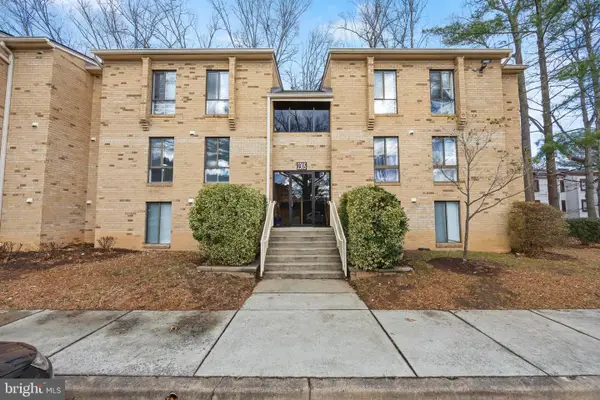 $299,900Pending3 beds 1 baths1,004 sq. ft.
$299,900Pending3 beds 1 baths1,004 sq. ft.2305 Freetown Ct #16/11c, RESTON, VA 20191
MLS# VAFX2283156Listed by: EXP REALTY, LLC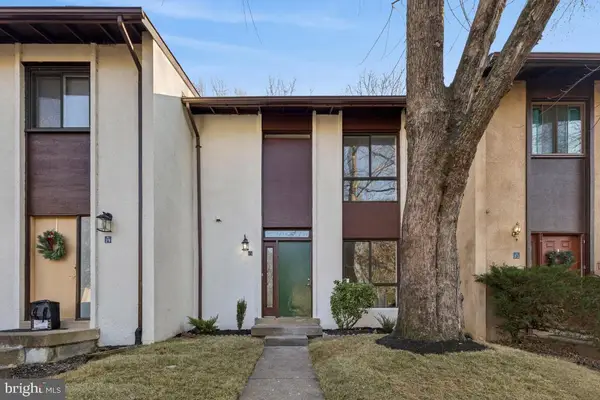 $569,900Pending3 beds 3 baths1,769 sq. ft.
$569,900Pending3 beds 3 baths1,769 sq. ft.11931 Barrel Cooper Ct, RESTON, VA 20191
MLS# VAFX2282436Listed by: RE/MAX GATEWAY, LLC- Coming Soon
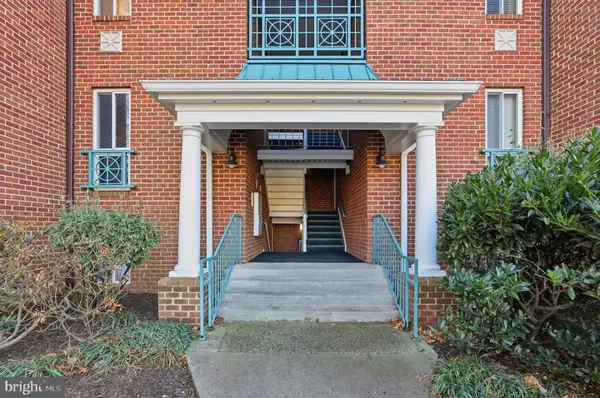 $315,000Coming Soon2 beds 1 baths
$315,000Coming Soon2 beds 1 baths11807 Breton Ct #2b, RESTON, VA 20191
MLS# VAFX2282990Listed by: BAY PROPERTY MGMT GROUP NORTHERN VIRGINIA, LLC. - New
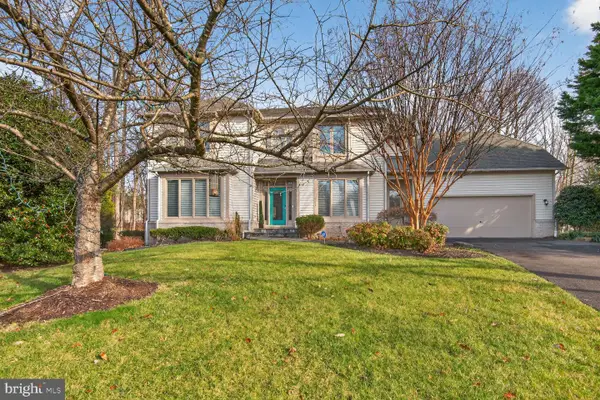 $1,350,000Active5 beds 4 baths4,644 sq. ft.
$1,350,000Active5 beds 4 baths4,644 sq. ft.11300 Water Pointe Cir, RESTON, VA 20194
MLS# VAFX2282536Listed by: NATIONAL REALTY, LLC 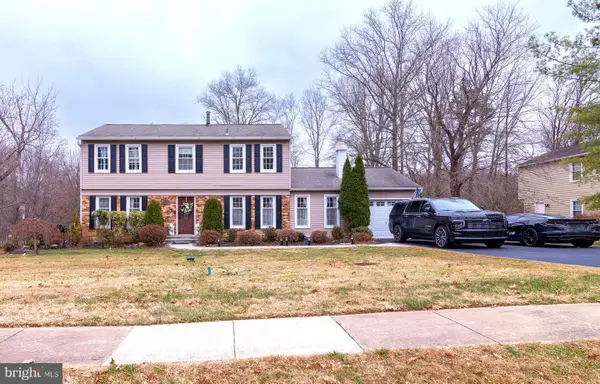 $925,000Active3 beds 3 baths2,525 sq. ft.
$925,000Active3 beds 3 baths2,525 sq. ft.2323 Rosedown Dr, RESTON, VA 20191
MLS# VAFX2282676Listed by: EXP REALTY, LLC
