11405 Northwind Ct, Reston, VA 20194
Local realty services provided by:ERA Liberty Realty
11405 Northwind Ct,Reston, VA 20194
$1,450,000
- 5 Beds
- 4 Baths
- 4,720 sq. ft.
- Single family
- Active
Listed by: irene m deleon
Office: redfin corporation
MLS#:VAFX2278500
Source:BRIGHTMLS
Price summary
- Price:$1,450,000
- Price per sq. ft.:$307.2
- Monthly HOA dues:$88.33
About this home
Welcome to a stunning 5-bedroom luxury residence, perfectly situated moments from the vibrant heart of Reston. This warm and inviting home is designed for sophisticated living and effortless entertaining.
The heart of the home is the beautifully appointed, chef-inspired kitchen, featuring stainless steel appliances, gas cooking, and expansive counter space. It flows seamlessly into the bright, two-story living room and a charming sunroom, your perfect retreat for morning coffee or a quiet read. Elegant gatherings are set in the formal dining room, while the main-level bonus room offers a flexible space for a private home office or library.
Upstairs, a serene primary suite awaits, complete with a massive walk-in closet and a spa-inspired en-suite bathroom showcasing a stunning walk-in shower and soaking tub. Three other generous bedrooms complete the upper level. There are 4 bedrooms on the upper level.
The fully finished basement expands your living and entertaining options, offering a stylish wet bar, a large recreation room, and a private fifth guest bedroom with an adjacent full bath. Step outside to a spacious deck overlooking the backyard, an ideal setting for outdoor dining and relaxation. There is a legal bedroom and full bathroom on the lower level.
All of this is just minutes from Reston’s premier shopping, dining, trails, and entertainment. This is a true gem in an unbeatable location. (Please note the list of property updates is available in the document section.)
Contact an agent
Home facts
- Year built:1995
- Listing ID #:VAFX2278500
- Added:97 day(s) ago
- Updated:February 25, 2026 at 02:44 PM
Rooms and interior
- Bedrooms:5
- Total bathrooms:4
- Full bathrooms:3
- Half bathrooms:1
- Living area:4,720 sq. ft.
Heating and cooling
- Cooling:Central A/C
- Heating:Forced Air, Natural Gas
Structure and exterior
- Year built:1995
- Building area:4,720 sq. ft.
- Lot area:0.23 Acres
Schools
- High school:HERNDON
- Middle school:HERNDON
- Elementary school:ALDRIN
Finances and disclosures
- Price:$1,450,000
- Price per sq. ft.:$307.2
- Tax amount:$12,810 (2025)
New listings near 11405 Northwind Ct
- New
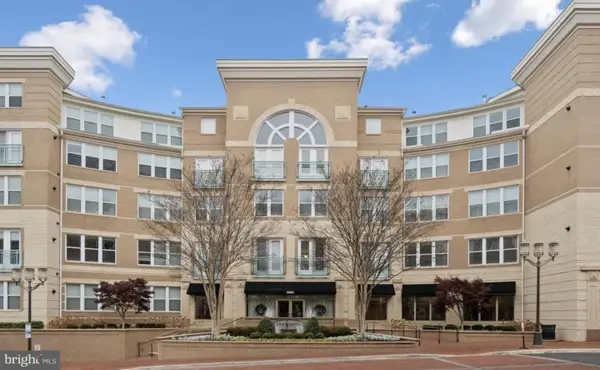 $439,000Active1 beds 1 baths891 sq. ft.
$439,000Active1 beds 1 baths891 sq. ft.12000 Market Street #472, RESTON, VA 20190
MLS# VAFX2291530Listed by: HOUWZER, LLC - Open Sun, 1 to 4pmNew
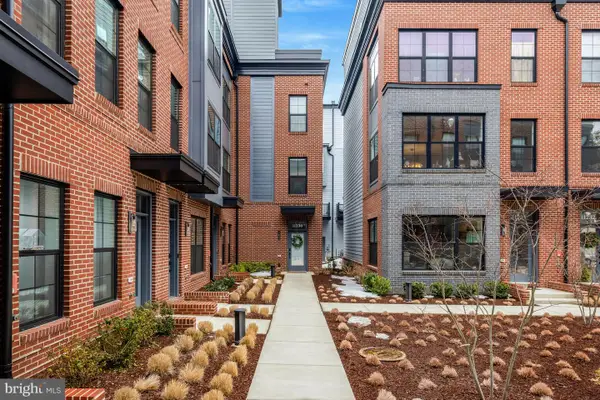 $1,350,000Active4 beds 4 baths2,631 sq. ft.
$1,350,000Active4 beds 4 baths2,631 sq. ft.11236 Faraday Park Dr, RESTON, VA 20190
MLS# VAFX2291840Listed by: COLDWELL BANKER REALTY - Coming SoonOpen Thu, 5 to 7pm
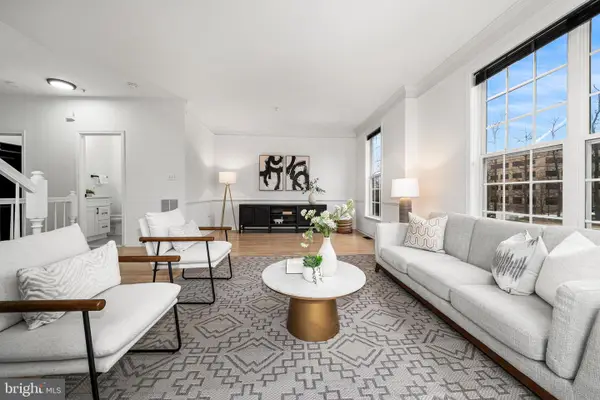 $634,900Coming Soon3 beds 3 baths
$634,900Coming Soon3 beds 3 baths12180 Abington Hall Pl #207, RESTON, VA 20190
MLS# VAFX2274014Listed by: TTR SOTHEBY'S INTERNATIONAL REALTY - Open Sun, 1 to 3pmNew
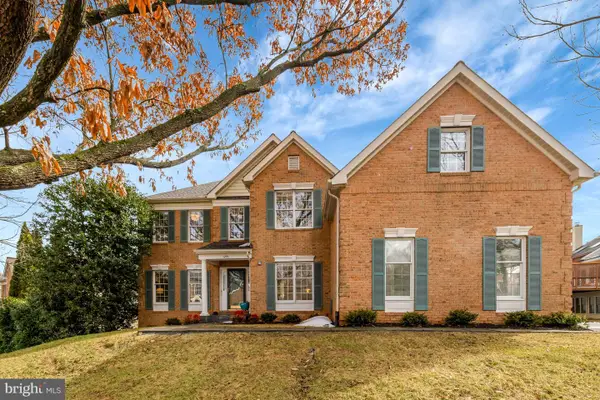 $1,400,000Active4 beds 5 baths5,336 sq. ft.
$1,400,000Active4 beds 5 baths5,336 sq. ft.1295 Gatesmeadow Way, RESTON, VA 20194
MLS# VAFX2288792Listed by: COMPASS - Coming Soon
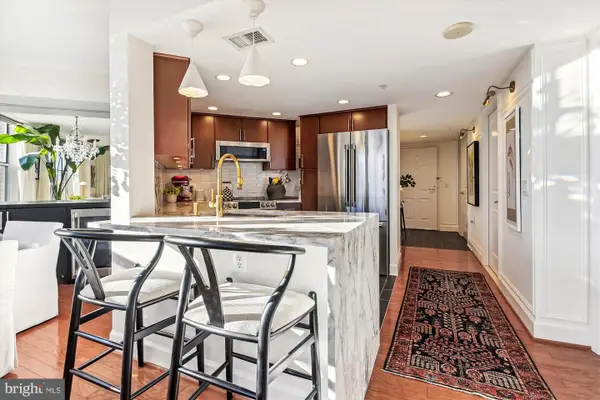 $515,000Coming Soon2 beds 2 baths
$515,000Coming Soon2 beds 2 baths11800 Sunset Hills Rd #606, RESTON, VA 20190
MLS# VAFX2292054Listed by: KELLER WILLIAMS REALTY - New
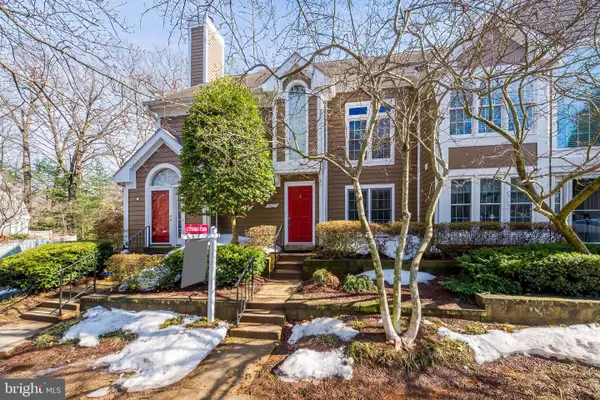 $435,000Active2 beds 2 baths1,211 sq. ft.
$435,000Active2 beds 2 baths1,211 sq. ft.1427 Church Hill Pl, RESTON, VA 20194
MLS# VAFX2288276Listed by: SAMSON PROPERTIES - Coming Soon
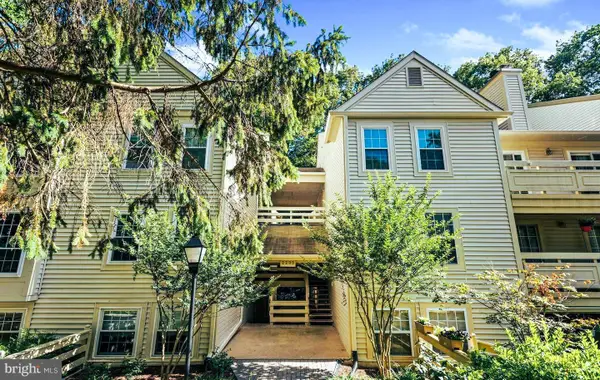 $419,900Coming Soon2 beds 2 baths
$419,900Coming Soon2 beds 2 baths2233 Lovedale Ln #l, RESTON, VA 20191
MLS# VAFX2291494Listed by: PEARSON SMITH REALTY, LLC - Coming SoonOpen Sun, 12 to 2pm
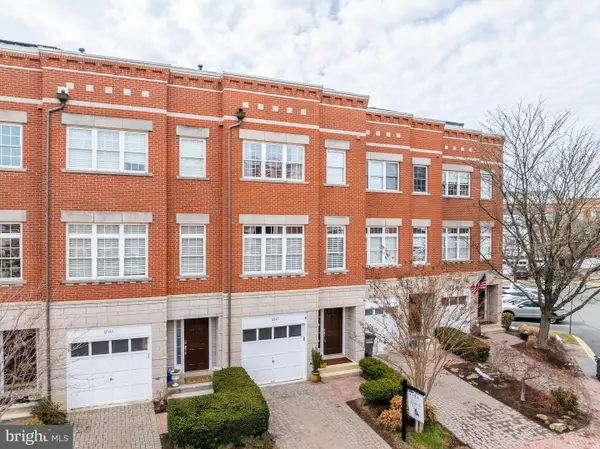 $925,000Coming Soon3 beds 3 baths
$925,000Coming Soon3 beds 3 baths12147 Chancery Station Circle, RESTON, VA 20190
MLS# VAFX2290970Listed by: BERKSHIRE HATHAWAY HOMESERVICES PENFED REALTY - Coming Soon
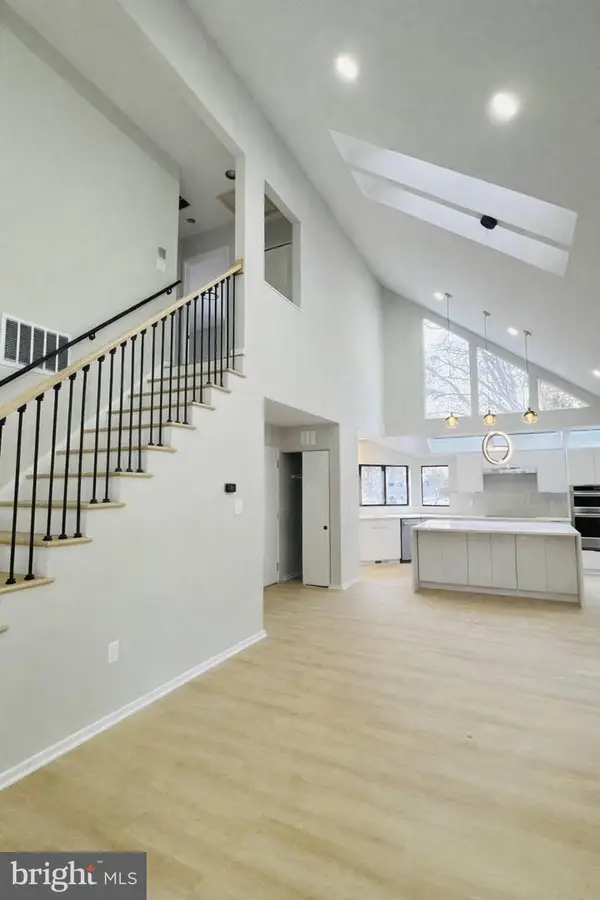 $1,099,900Coming Soon4 beds 4 baths
$1,099,900Coming Soon4 beds 4 baths1671 Cedar Hollow Way, RESTON, VA 20194
MLS# VAFX2292006Listed by: SAMSON PROPERTIES - Coming SoonOpen Sat, 1 to 3pm
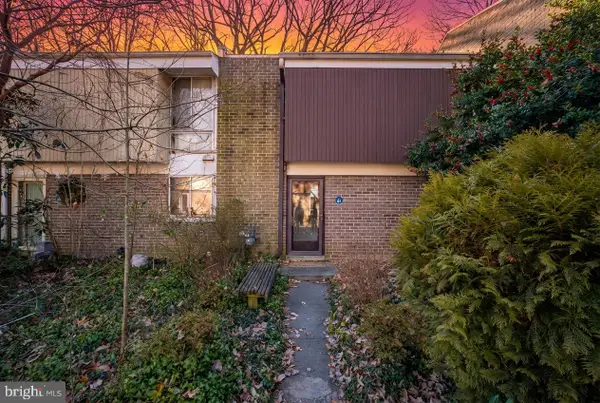 $550,000Coming Soon3 beds 3 baths
$550,000Coming Soon3 beds 3 baths1781 Wainwright Dr, RESTON, VA 20190
MLS# VAFX2286786Listed by: SAMSON PROPERTIES

