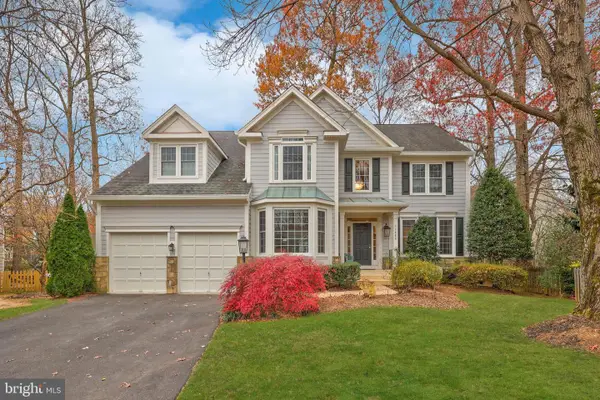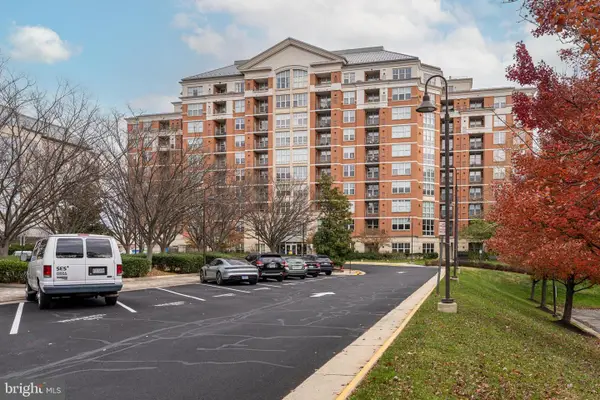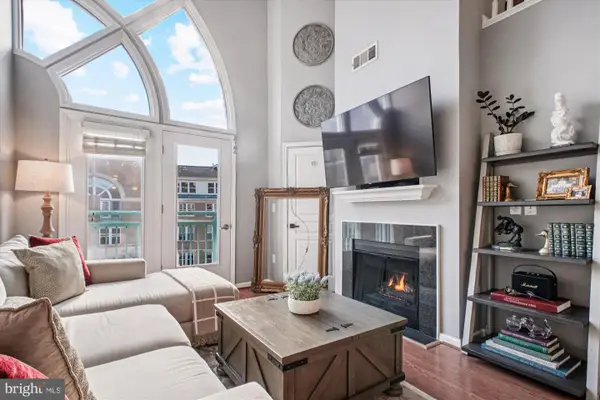11428 Purple Beech Dr, Reston, VA 20191
Local realty services provided by:ERA Cole Realty
Listed by: keri k. shull
Office: exp realty, llc.
MLS#:VAFX2270232
Source:BRIGHTMLS
Price summary
- Price:$1,600,000
- Price per sq. ft.:$235.29
- Monthly HOA dues:$70.67
About this home
Nestled in a serene and established enclave, this expansive 5-bed, 4.5-bath home ( 6,800 sf) sits on a generous 0.33-acre lot. Just blocks from the vibrant Reston Town Center and a short walk to the Silver Line Metro, you’ll relish the seamless blend of urban convenience and tranquil community living.
If recreation is on your agenda, you’re covered: the prestigious Reston National Golf Course is just minutes away, offering a lush, private backdrop. Meanwhile, the neighborhood extends lake access and a private beach, giving you the perfect setting for summer fun, paddleboarding, or restful evenings by the water.
With tree-lined paths, green buffers, and a layout that prioritizes both privacy and access, this property captures the essence of Reston’s vision for integrated, amenity-rich living. Don’t miss your chance to own a distinctive home where location meets lifestyle.
Contact an agent
Home facts
- Year built:1977
- Listing ID #:VAFX2270232
- Added:50 day(s) ago
- Updated:November 20, 2025 at 08:43 AM
Rooms and interior
- Bedrooms:5
- Total bathrooms:5
- Full bathrooms:4
- Half bathrooms:1
- Living area:6,800 sq. ft.
Heating and cooling
- Cooling:Central A/C
- Heating:Central, Natural Gas
Structure and exterior
- Roof:Architectural Shingle
- Year built:1977
- Building area:6,800 sq. ft.
- Lot area:0.33 Acres
Schools
- High school:SOUTH LAKES
- Middle school:CARSON
- Elementary school:TERRASET
Utilities
- Water:Public
- Sewer:Public Sewer
Finances and disclosures
- Price:$1,600,000
- Price per sq. ft.:$235.29
- Tax amount:$16,253 (2025)
New listings near 11428 Purple Beech Dr
- Open Sun, 12 to 2pmNew
 $565,000Active3 beds 3 baths1,310 sq. ft.
$565,000Active3 beds 3 baths1,310 sq. ft.2180 Whisperwood Glen Ln, RESTON, VA 20191
MLS# VAFX2279760Listed by: BERKSHIRE HATHAWAY HOMESERVICES PENFED REALTY - Coming SoonOpen Sat, 1 to 4pm
 $885,000Coming Soon4 beds 4 baths
$885,000Coming Soon4 beds 4 baths1640 Wainwright Dr, RESTON, VA 20190
MLS# VAFX2279574Listed by: COMPASS - Coming Soon
 $1,100,000Coming Soon4 beds 5 baths
$1,100,000Coming Soon4 beds 5 baths11695 Sunrise Square Pl, RESTON, VA 20191
MLS# VAFX2279552Listed by: PROPERTY COLLECTIVE - Coming Soon
 $469,900Coming Soon3 beds 3 baths
$469,900Coming Soon3 beds 3 baths11824 Breton Ct #24a, RESTON, VA 20191
MLS# VAFX2279686Listed by: REDFIN CORPORATION - Open Sun, 1 to 3pmNew
 $1,450,000Active5 beds 4 baths4,720 sq. ft.
$1,450,000Active5 beds 4 baths4,720 sq. ft.11405 Northwind Ct, RESTON, VA 20194
MLS# VAFX2278500Listed by: REDFIN CORPORATION - New
 $310,000Active2 beds 2 baths925 sq. ft.
$310,000Active2 beds 2 baths925 sq. ft.12020 Taliesin Pl #16, RESTON, VA 20190
MLS# VAFX2279648Listed by: RE/MAX DISTINCTIVE REAL ESTATE, INC. - Open Sat, 1 to 3pmNew
 $350,000Active1 beds 1 baths759 sq. ft.
$350,000Active1 beds 1 baths759 sq. ft.11800 Sunset Hills Rd #1125, RESTON, VA 20190
MLS# VAFX2278042Listed by: COMPASS - New
 $395,000Active2 beds 2 baths1,053 sq. ft.
$395,000Active2 beds 2 baths1,053 sq. ft.1314 Garden Wall Cir #c, RESTON, VA 20194
MLS# VAFX2278734Listed by: JEFFERSON REALTY GROUP, INC. - New
 $432,800Active2 beds 2 baths947 sq. ft.
$432,800Active2 beds 2 baths947 sq. ft.11770 Sunrise Valley Dr #321, RESTON, VA 20191
MLS# VAFX2278456Listed by: CENTURY 21 NEW MILLENNIUM - New
 $419,500Active1 beds 1 baths873 sq. ft.
$419,500Active1 beds 1 baths873 sq. ft.12000 Market St #415, RESTON, VA 20190
MLS# VAFX2279328Listed by: KESSLER REAL ESTATE GROUP, LLC
