11563 Ivy Bush Ct, Reston, VA 20191
Local realty services provided by:ERA Liberty Realty
Listed by: david m snyder
Office: samson properties
MLS#:VAFX2277808
Source:BRIGHTMLS
Price summary
- Price:$530,000
- Price per sq. ft.:$291.21
- Monthly HOA dues:$136.67
About this home
Well maintained end unit townhome in Reston! Fresh neutral paint throughout. New Luxury Vinyl Plank on the main level. New stainless steel refrigerator and Bosch dishwasher. Buffered by trees, the deck is a place of refuge. Many amenities you, as the new owner will experience. Not only are there 15 pools, but there are also playgrounds, basketball courts, tennis courts, pickleball courts, walking trails and bicycle lanes on the roads. Less than 2 miles from a Silver Line Metro Stop and the Toll Road. About 2 1/2 miles to Reston Town Center where there are plenty of nice restaurants to choose from, shopping, movies, ice skating rink in the winter and more! There are also several parks and the Walker Nature Center where you can visit to escape the fast pace. One of the few affordable homes currently on the market with very little maintenance and lots of conveniences!
Contact an agent
Home facts
- Year built:1981
- Listing ID #:VAFX2277808
- Added:34 day(s) ago
- Updated:December 10, 2025 at 08:27 AM
Rooms and interior
- Bedrooms:3
- Total bathrooms:4
- Full bathrooms:2
- Half bathrooms:2
- Living area:1,820 sq. ft.
Heating and cooling
- Cooling:Ceiling Fan(s), Central A/C
- Heating:Electric, Heat Pump(s)
Structure and exterior
- Roof:Asphalt, Shingle
- Year built:1981
- Building area:1,820 sq. ft.
- Lot area:0.04 Acres
Schools
- High school:SOUTH LAKES
- Middle school:HUGHES
- Elementary school:TERRASET
Utilities
- Water:Public
- Sewer:Public Sewer
Finances and disclosures
- Price:$530,000
- Price per sq. ft.:$291.21
- Tax amount:$6,348 (2025)
New listings near 11563 Ivy Bush Ct
- New
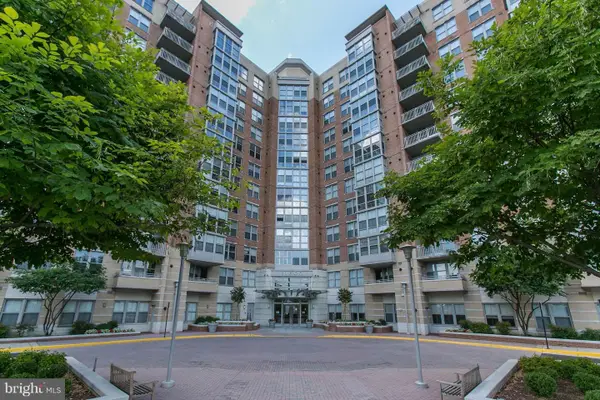 $630,000Active3 beds 2 baths1,565 sq. ft.
$630,000Active3 beds 2 baths1,565 sq. ft.11800 Sunset Hills Rd #314, RESTON, VA 20190
MLS# VAFX2279868Listed by: LUXHOUSE INTERNATIONAL REAL ESTATE - New
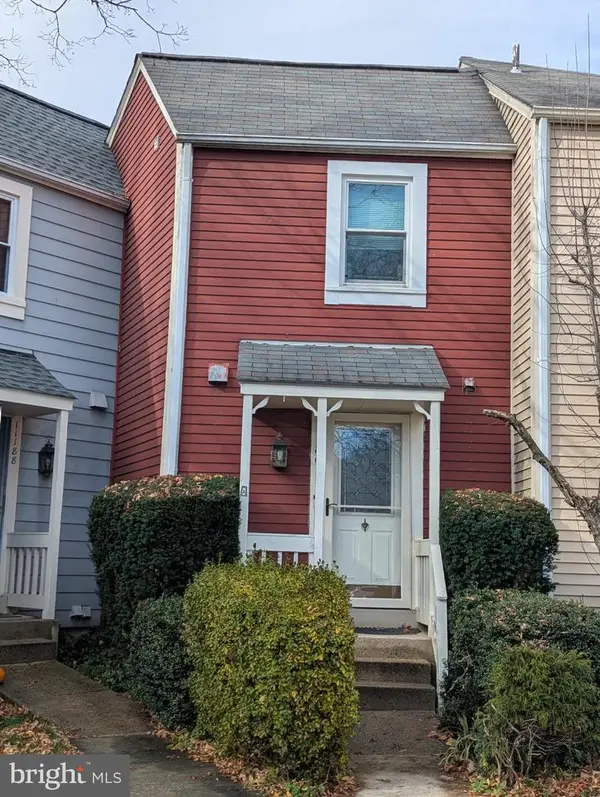 $469,900Active2 beds 3 baths816 sq. ft.
$469,900Active2 beds 3 baths816 sq. ft.11186 Silentwood Ln, RESTON, VA 20191
MLS# VAFX2281924Listed by: AXIS REAL ESTATE - New
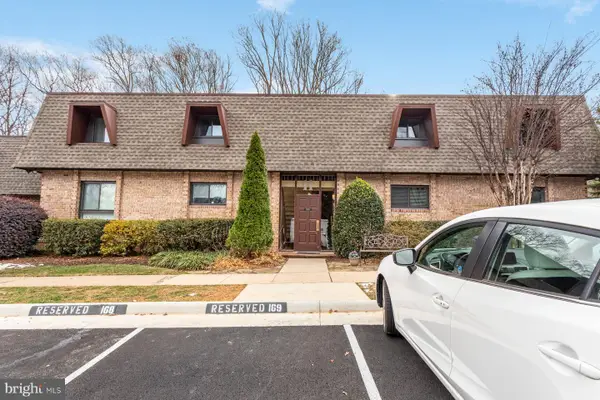 $235,000Active1 beds 1 baths839 sq. ft.
$235,000Active1 beds 1 baths839 sq. ft.11611 Vantage Hill Rd #1a, RESTON, VA 20190
MLS# VAFX2281970Listed by: RE/MAX EXCELLENCE REALTY - New
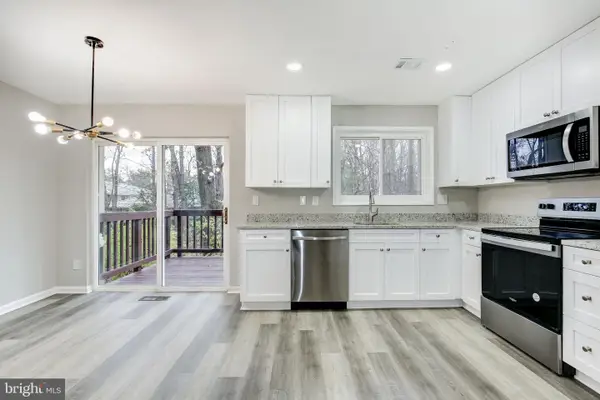 $524,990Active4 beds 3 baths1,197 sq. ft.
$524,990Active4 beds 3 baths1,197 sq. ft.2394 Southgate Sq, RESTON, VA 20191
MLS# VAFX2281698Listed by: UNIONPLUS REALTY, INC. - New
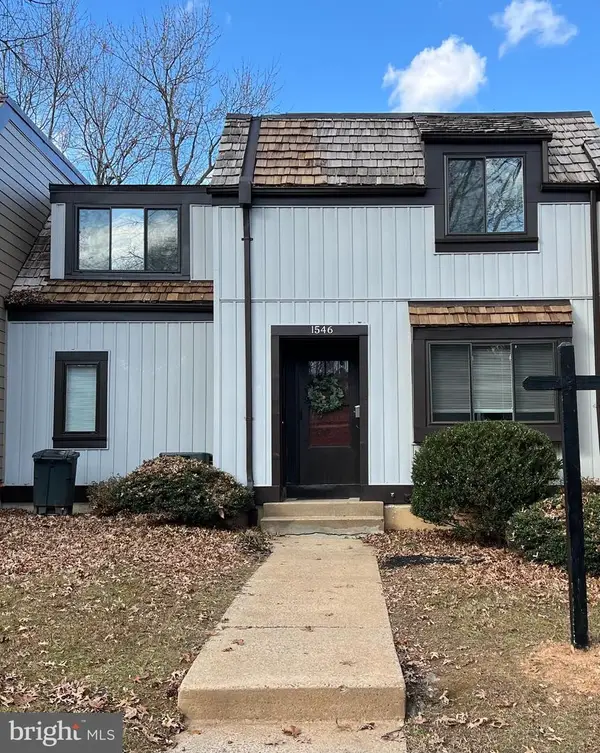 $585,000Active4 beds 4 baths2,538 sq. ft.
$585,000Active4 beds 4 baths2,538 sq. ft.1546 Scandia Cir, RESTON, VA 20190
MLS# VAFX2279768Listed by: SAFFRON PROPERTIES, LLC 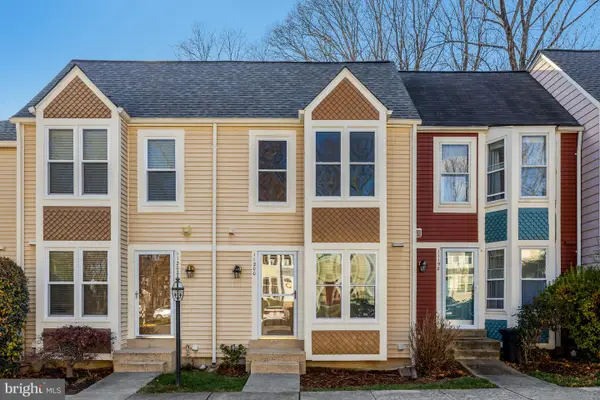 $545,000Pending2 beds 3 baths1,100 sq. ft.
$545,000Pending2 beds 3 baths1,100 sq. ft.11200 Silentwood Ln, RESTON, VA 20191
MLS# VAFX2280684Listed by: LONG & FOSTER REAL ESTATE, INC.- New
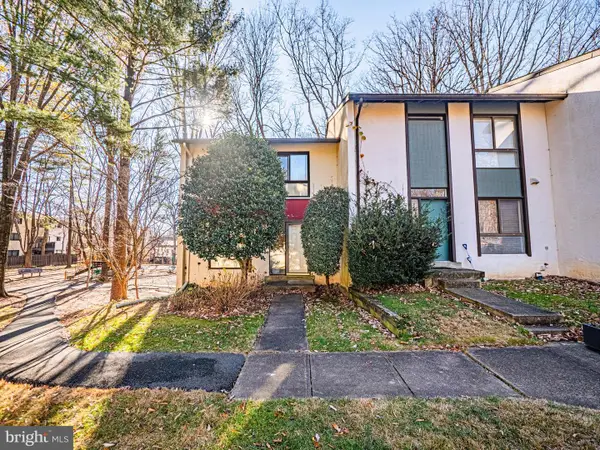 $389,000Active2 beds 1 baths988 sq. ft.
$389,000Active2 beds 1 baths988 sq. ft.11879 Barrel Cooper Ct, RESTON, VA 20191
MLS# VAFX2281304Listed by: LONG & FOSTER REAL ESTATE, INC. - New
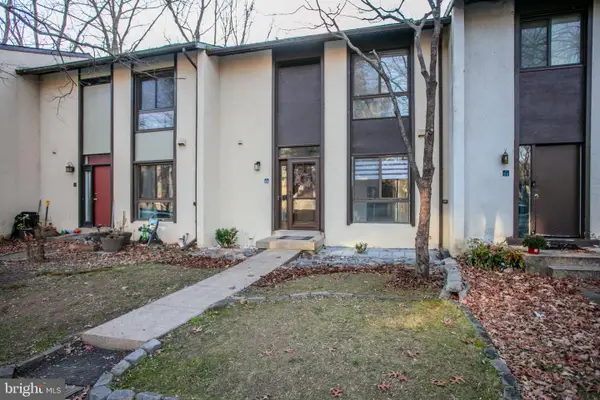 $519,900Active3 beds 3 baths1,625 sq. ft.
$519,900Active3 beds 3 baths1,625 sq. ft.11908 Barrel Cooper Ct, RESTON, VA 20191
MLS# VAFX2281102Listed by: SAMSON PROPERTIES - New
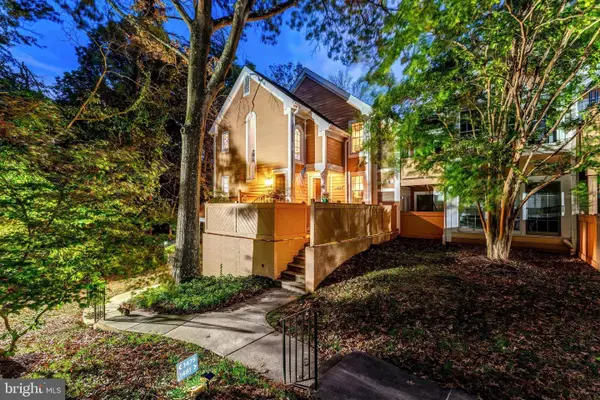 $425,000Active2 beds 1 baths1,002 sq. ft.
$425,000Active2 beds 1 baths1,002 sq. ft.1483 Church Hill Pl, RESTON, VA 20194
MLS# VAFX2281040Listed by: PROPERTY COLLECTIVE 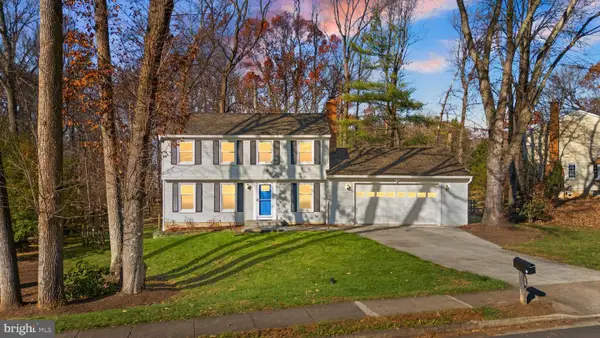 $850,000Pending4 beds 3 baths2,028 sq. ft.
$850,000Pending4 beds 3 baths2,028 sq. ft.2420 Freetown Dr, RESTON, VA 20191
MLS# VAFX2280976Listed by: EXP REALTY, LLC
