11603 Virgate Ln, Reston, VA 20191
Local realty services provided by:ERA Martin Associates
11603 Virgate Ln,Reston, VA 20191
$1,295,000
- 5 Beds
- 5 Baths
- - sq. ft.
- Single family
- Coming Soon
Listed by: amanda whitsel ingram
Office: pearson smith realty, llc.
MLS#:VAFX2288668
Source:BRIGHTMLS
Price summary
- Price:$1,295,000
- Monthly HOA dues:$70.67
About this home
Welcome to 11603 Virgate Lane // Ideally located just off Lawyers Rd within minutes to both Reston Town Center and downtown Vienna // over 4,200 sq feet of gorgeous and fully remodeled living on a quiet cul-de-sac!
Sitting on over half an acre of land and featuring 5 bedrooms, 4.5 bathrooms, a STUNNING custom kitchen, finished basement with full bathroom and lots of storage, fully separate in-law suite, and an upper level laundry room, Virgate Lane truly as it all!
The interior is designed for entertaining. The show stopping kitchen is anchored by a gigantic 14' island with waterfall quartz countertop, and also includes an induction range, smart refrigerator and beverage center with wet bar. Upstairs find four generous bedrooms, a primary suite with spa inspired bathroom and huge walk-in closet, hall bathroom and large laundry room. The in-law suite and 5th bedroom is a feature all its own, including a heated tile floor bathroom, separate HVAC unit, and another big walk-in closet. The exterior features a sizeable wooded lot (.62 acres), large in-ground pool, extensive low maintenance composite decking, lush landscaping, and truly oversized two car garage. //
Gleaming real hardwood floors on the upper levels, new low maintenance LVP on the lower level and in-law suite, new roof and oversized gutters (2025), replaced pool liner and pump (2022), composite decking (2025), Pella windows, new garage doors, too many upgrades to mention!
Contact an agent
Home facts
- Year built:1968
- Listing ID #:VAFX2288668
- Added:156 day(s) ago
- Updated:February 14, 2026 at 12:42 AM
Rooms and interior
- Bedrooms:5
- Total bathrooms:5
- Full bathrooms:4
- Half bathrooms:1
Heating and cooling
- Cooling:Ceiling Fan(s), Central A/C, Whole House Fan
- Heating:Forced Air, Natural Gas
Structure and exterior
- Roof:Shake, Wood
- Year built:1968
Schools
- High school:SOUTH LAKES
- Middle school:HUGHES
- Elementary school:HUNTERS WOODS
Utilities
- Water:Public
- Sewer:Public Sewer
Finances and disclosures
- Price:$1,295,000
- Tax amount:$11,826 (2025)
New listings near 11603 Virgate Ln
- New
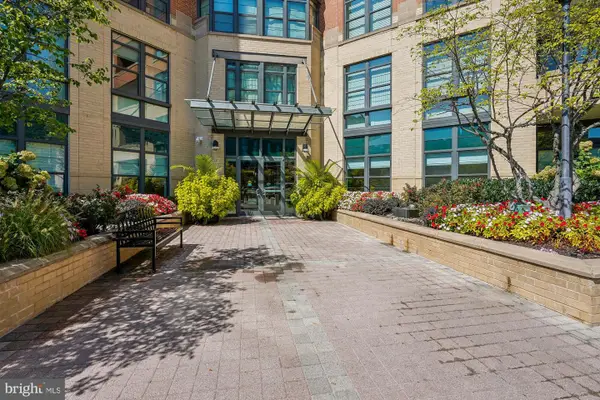 $575,000Active2 beds 2 baths1,369 sq. ft.
$575,000Active2 beds 2 baths1,369 sq. ft.1830 Fountain Dr #1006, RESTON, VA 20190
MLS# VAFX2290316Listed by: LONG & FOSTER REAL ESTATE, INC. - New
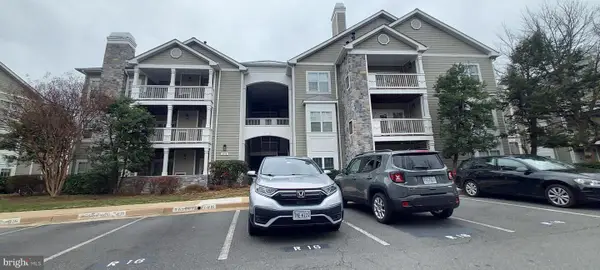 $299,000Active2 beds 2 baths966 sq. ft.
$299,000Active2 beds 2 baths966 sq. ft.1716 Lake Shore Crest Dr #22, RESTON, VA 20190
MLS# VAFX2290514Listed by: METROPOL REALTY - New
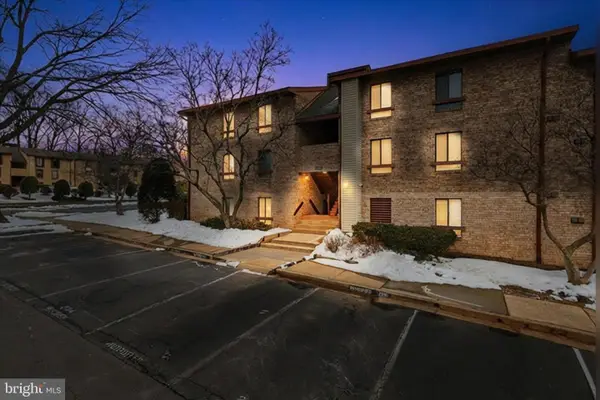 $344,500Active3 beds 2 baths1,029 sq. ft.
$344,500Active3 beds 2 baths1,029 sq. ft.2255 Castle Rock Sq #21c, RESTON, VA 20191
MLS# VAFX2290444Listed by: CIRCLE PROPERTY MANAGEMENT - Coming Soon
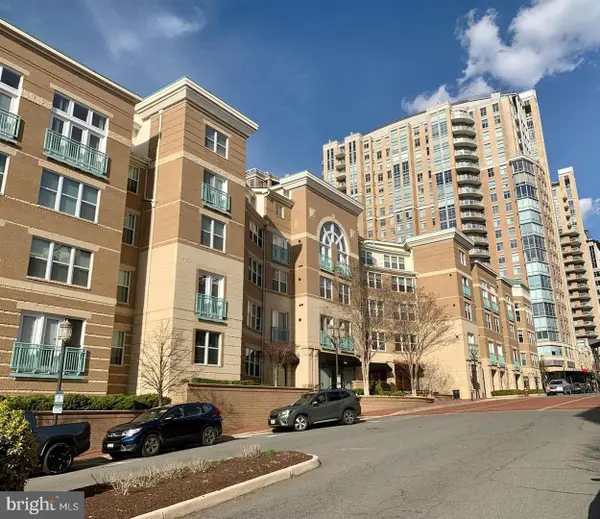 $600,000Coming Soon2 beds 3 baths
$600,000Coming Soon2 beds 3 baths12000 Market St #436, RESTON, VA 20190
MLS# VAFX2289746Listed by: SAMSON PROPERTIES - Coming Soon
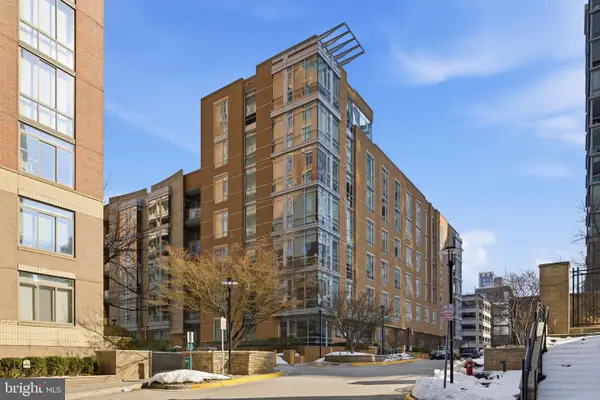 $825,000Coming Soon2 beds 2 baths
$825,000Coming Soon2 beds 2 baths12025 New Dominion Pkwy #413, RESTON, VA 20190
MLS# VAFX2288764Listed by: CASEY MARGENAU FINE HOMES AND ESTATES LLC - Coming Soon
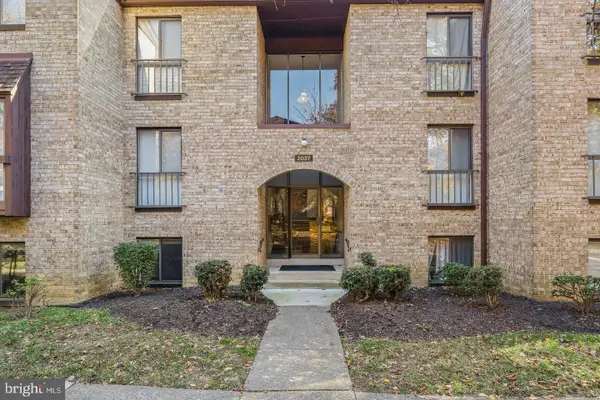 $395,000Coming Soon3 beds 2 baths
$395,000Coming Soon3 beds 2 baths2037 Royal Fern Ct #47/2c, RESTON, VA 20191
MLS# VAFX2290046Listed by: PEARSON SMITH REALTY, LLC - Open Sat, 1 to 3pmNew
 $485,000Active2 beds 3 baths816 sq. ft.
$485,000Active2 beds 3 baths816 sq. ft.2148 Whisperwood Glen Ln, RESTON, VA 20191
MLS# VAFX2290324Listed by: KELLER WILLIAMS REALTY - Coming Soon
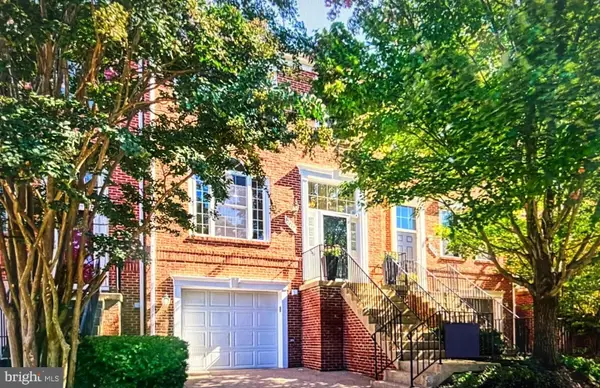 $819,990Coming Soon3 beds 3 baths
$819,990Coming Soon3 beds 3 baths12027 Edgemere Cir, RESTON, VA 20190
MLS# VAFX2289920Listed by: PEARSON SMITH REALTY, LLC - Coming SoonOpen Fri, 4:30 to 6:30pm
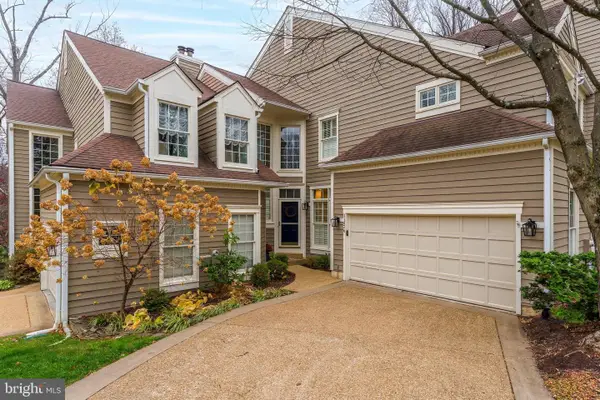 $950,000Coming Soon3 beds 3 baths
$950,000Coming Soon3 beds 3 baths11426 Hollow Timber Ct, RESTON, VA 20194
MLS# VAFX2286856Listed by: PROPERTY COLLECTIVE - New
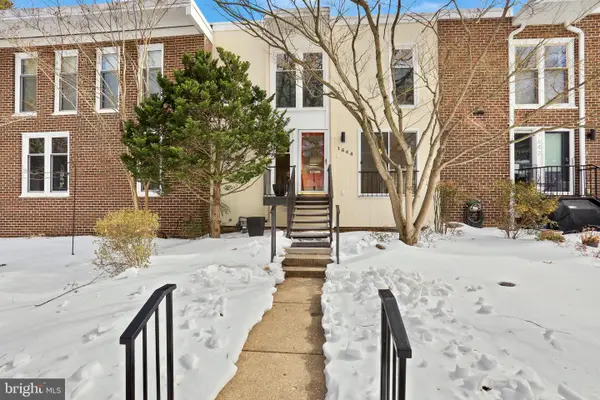 $800,000Active3 beds 4 baths2,165 sq. ft.
$800,000Active3 beds 4 baths2,165 sq. ft.1644 Wainwright Dr, RESTON, VA 20190
MLS# VAFX2283188Listed by: PEARSON SMITH REALTY, LLC

