11648 Ivystone Ct #1b2, Reston, VA 20191
Local realty services provided by:ERA Martin Associates
11648 Ivystone Ct #1b2,Reston, VA 20191
$549,000
- 3 Beds
- 3 Baths
- 1,648 sq. ft.
- Townhouse
- Pending
Listed by:michelle c soto
Office:redfin corporation
MLS#:VAFX2266212
Source:BRIGHTMLS
Price summary
- Price:$549,000
- Price per sq. ft.:$333.13
- Monthly HOA dues:$70.67
About this home
Sought after End-Unit and largest model at Woodwinds Townhomes and Condominiums. This Reston Townhome with Low-Maintenance and great Home Owners Association Amenities is turnkey ready. As a homeowner of Reston your family will have access to: The Reston Community Center. Activities include Dance Studio, Wood Shop, Performance Theatre, Ballroom for parties and Smith Aquatic Center. Recreation that includes 55 miles of trails starting directly at your home and 17 swimming pools with yours located directly across the street from your new home.
Welcome to your private treehouse! This charming, low-maintenance townhouse offers comfort and convenience with a contemporary, design. Situated in a prime Reston location, you'll feel like you're living in a treehouse on a golf course.
There are two nearby shopping plazas and enjoy easy access to public transit with Fairfax Connector and Metro bus stops right outside your door. The home is located on the South Lakes side of Reston, with a quick commute to the Metro and Dulles Toll Road.
This property has a 2-10 Supreme Homeowner's Warranty that conveys. All exterior maintenance, including roof repairs, are covered by the Reston Association.
The home has been meticulously updated with a new gas furnace (2024), air ducts have also been professionally cleaned. new smart thermostat with sensors for whole home comfort, fresh paint (2024), new carpets (2023), and new floor-to-ceiling sliding glass doors in the living room. The Eat-in galley kitchen has great views to the golf course. Family room has wood floors and floor to ceiling windows with great views of golf course and outdoor trails to explore. The upper level has a primary bedrooms with huge floor to ceiling windows and bathroom. Two additional bedrooms with large windows. Two full baths/one half bathroom and a utility basement with washer and dryer completes this beautiful Reston home.
This home is ready for you to move in and enjoy!
Contact an agent
Home facts
- Year built:1974
- Listing ID #:VAFX2266212
- Added:50 day(s) ago
- Updated:November 01, 2025 at 07:28 AM
Rooms and interior
- Bedrooms:3
- Total bathrooms:3
- Full bathrooms:2
- Half bathrooms:1
- Living area:1,648 sq. ft.
Heating and cooling
- Cooling:Central A/C
- Heating:Forced Air, Natural Gas
Structure and exterior
- Year built:1974
- Building area:1,648 sq. ft.
Schools
- High school:SOUTH LAKES
- Middle school:HUGHES
- Elementary school:TERRASET
Utilities
- Water:Public
- Sewer:Public Sewer
Finances and disclosures
- Price:$549,000
- Price per sq. ft.:$333.13
- Tax amount:$5,356 (2025)
New listings near 11648 Ivystone Ct #1b2
- Coming SoonOpen Sat, 1 to 3pm
 $575,000Coming Soon2 beds 3 baths
$575,000Coming Soon2 beds 3 baths12093 Trumbull Way #12a, RESTON, VA 20190
MLS# VAFX2277266Listed by: REDFIN CORPORATION - New
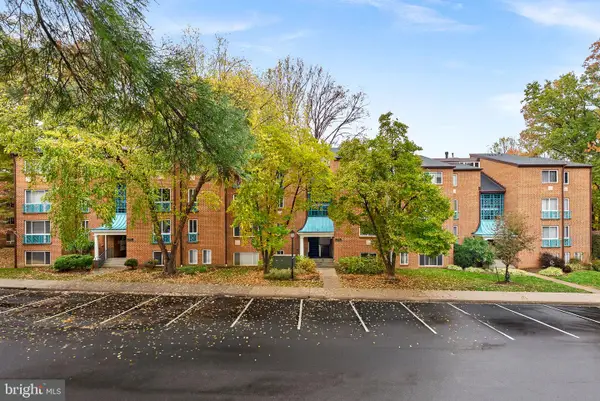 $320,000Active2 beds 2 baths1,073 sq. ft.
$320,000Active2 beds 2 baths1,073 sq. ft.11808 Breton Ct #12c, RESTON, VA 20191
MLS# VAFX2277236Listed by: KELLER WILLIAMS REALTY - Open Sat, 11am to 4pmNew
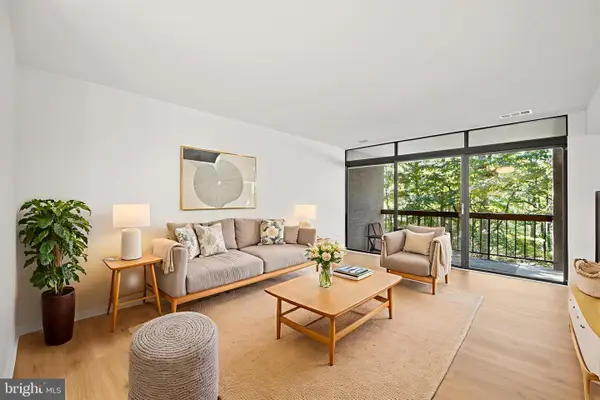 $335,000Active1 beds 1 baths949 sq. ft.
$335,000Active1 beds 1 baths949 sq. ft.1656 Parkcrest Cir #2d/301, RESTON, VA 20190
MLS# VAFX2277096Listed by: HOMECOIN.COM - Coming Soon
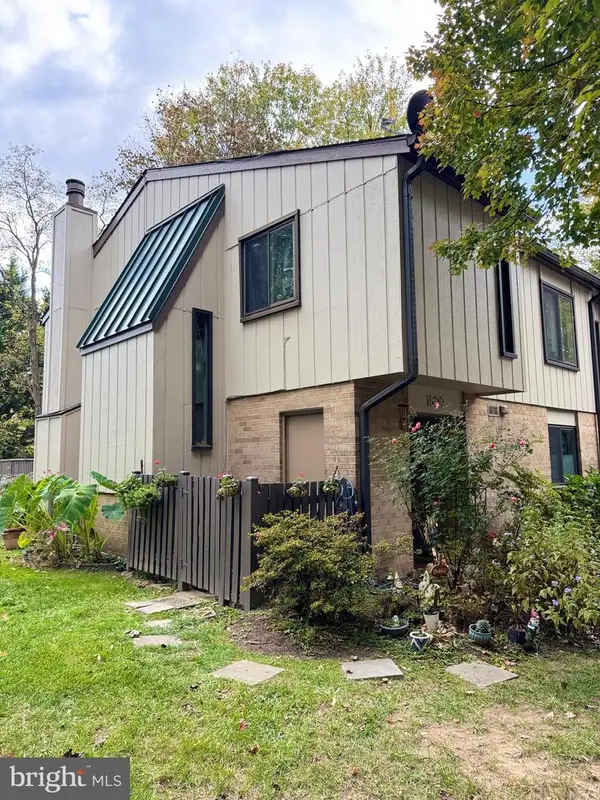 $550,000Coming Soon3 beds 3 baths
$550,000Coming Soon3 beds 3 baths1809 Ivy Oak Sq #61, RESTON, VA 20190
MLS# VAFX2277208Listed by: EXP REALTY, LLC - New
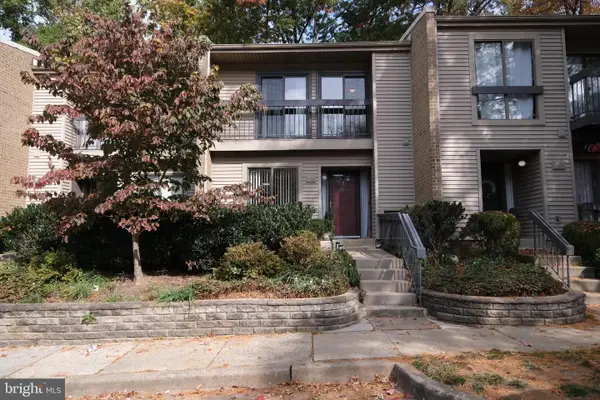 $520,000Active3 beds 3 baths1,636 sq. ft.
$520,000Active3 beds 3 baths1,636 sq. ft.11604 Ivystone Ct #06, RESTON, VA 20191
MLS# VAFX2277130Listed by: REAL BROKER, LLC - New
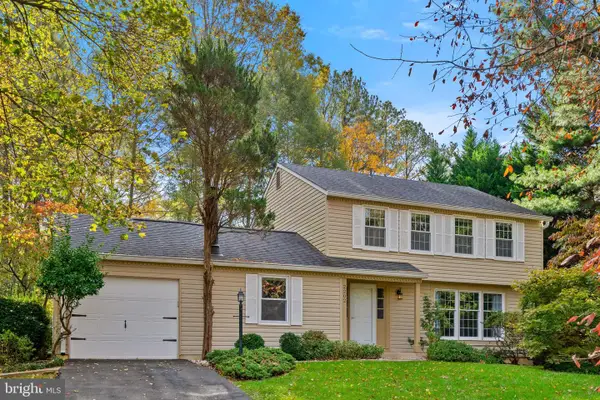 $800,000Active3 beds 3 baths1,876 sq. ft.
$800,000Active3 beds 3 baths1,876 sq. ft.2202 Jester Ct, RESTON, VA 20191
MLS# VAFX2277082Listed by: KELLER WILLIAMS REALTY - Open Sun, 12 to 2pmNew
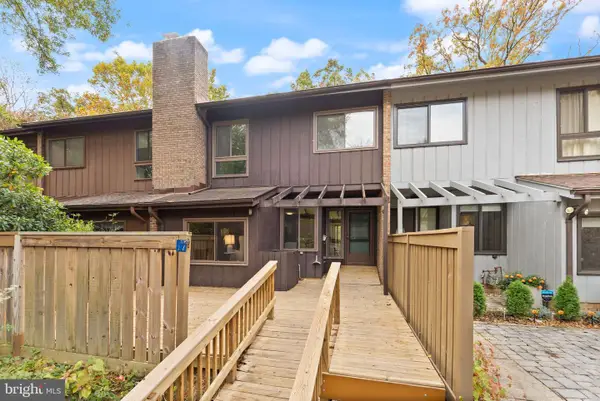 $585,000Active3 beds 3 baths1,600 sq. ft.
$585,000Active3 beds 3 baths1,600 sq. ft.11917 Escalante Ct, RESTON, VA 20191
MLS# VAFX2273244Listed by: REAL BROKER, LLC - Open Sat, 1 to 3pmNew
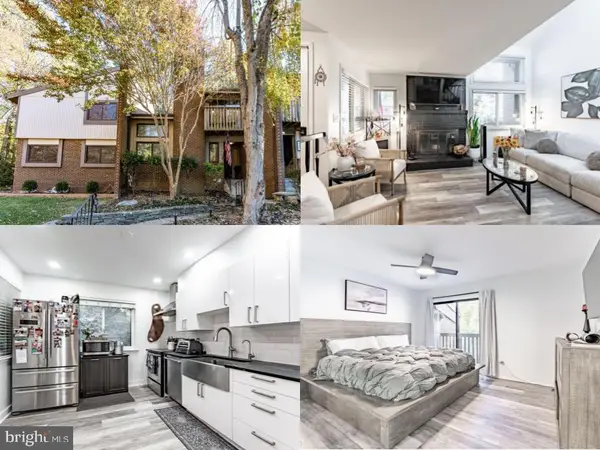 $649,999Active3 beds 3 baths1,405 sq. ft.
$649,999Active3 beds 3 baths1,405 sq. ft.2045 Winged Foot Ct, RESTON, VA 20191
MLS# VAFX2276292Listed by: EXP REALTY LLC - New
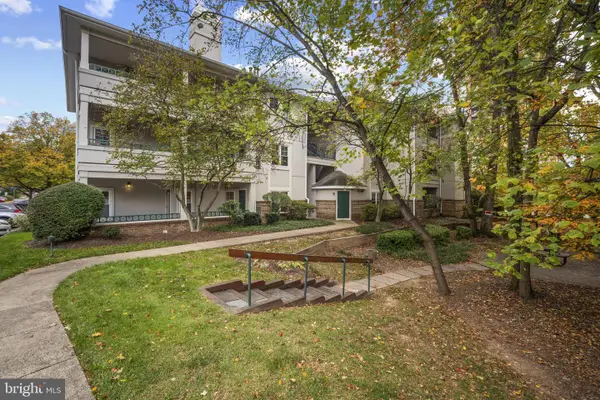 $399,500Active2 beds 1 baths925 sq. ft.
$399,500Active2 beds 1 baths925 sq. ft.12005 Taliesin Pl #16, RESTON, VA 20190
MLS# VAFX2276198Listed by: RE/MAX REAL ESTATE CONNECTIONS - Open Sat, 2 to 4pmNew
 $585,000Active3 beds 4 baths1,668 sq. ft.
$585,000Active3 beds 4 baths1,668 sq. ft.1550 Poplar Grove Dr, RESTON, VA 20194
MLS# VAFX2275922Listed by: REAL BROKER, LLC
