11709 Karbon Hill Ct #606a, Reston, VA 20191
Local realty services provided by:O'BRIEN REALTY ERA POWERED
11709 Karbon Hill Ct #606a,Reston, VA 20191
$438,900
- 3 Beds
- 2 Baths
- 1,528 sq. ft.
- Condominium
- Pending
Listed by: muhammad mir
Office: first american real estate
MLS#:VAFX2258454
Source:BRIGHTMLS
Price summary
- Price:$438,900
- Price per sq. ft.:$287.24
- Monthly HOA dues:$70.67
About this home
SECOND CHANCE!!!! Contract Fell Through. Assocation won't allow LVP Flooring . Carpet is being installed. One of the largest completely updated Corner Top Floor unit with 3 Bed / 2Bath over 1,500 Sq Ft Living floor. Enjoy the spacious open floor plan, with NEW LVP flooring throughout Main Level , the welcoming open Floor and expansive two floor to ceiling living room boasting cozy wood burning fireplace. Brand NEW kitchen with white shaker Cabinets, Stainless steel appliances, Quartz Counter Tops. The huge primary bedroom features updated en-suite full bathroom, walk-in closet . The roomy "dual primary" bedroom offers walk-in closet & dual-entry full Updated bathroom. Newley Carpeted loft can be used as "THIRD" bedroom, office, or study room. BRAND NEW HVAC. Step right out to your private Balcony, with plenty of room to relax, enjoy a glass of wine or al fresco dinner, or grill out! An in-unit washer/dryer & assigned parking complete the package of this SPECIAL UNIT! Bristol House is a pet-friendly community in a park-like setting offering a variety of amenities! It's just a quick walk to the tennis courts, a beautifully refurbished pool w/ splash pad & nice walking path through the woods. You'll also have access to the many fantastic Reston Association amenities (pools, tennis courts, walking/jogging trails, lakes & more!). GREAT LOCATION - close to the Reston Metro, Dulles Toll Road, Reston Town Center & multiple grocery stores. You don't want to miss the chance to make this AMAZING home your own!
Contact an agent
Home facts
- Year built:1986
- Listing ID #:VAFX2258454
- Added:200 day(s) ago
- Updated:December 13, 2025 at 08:43 AM
Rooms and interior
- Bedrooms:3
- Total bathrooms:2
- Full bathrooms:2
- Living area:1,528 sq. ft.
Heating and cooling
- Cooling:Central A/C
- Heating:Electric, Heat Pump(s)
Structure and exterior
- Year built:1986
- Building area:1,528 sq. ft.
Schools
- High school:SOUTH LAKES
Utilities
- Water:Public
- Sewer:Public Sewer
Finances and disclosures
- Price:$438,900
- Price per sq. ft.:$287.24
- Tax amount:$4,765 (2025)
New listings near 11709 Karbon Hill Ct #606a
- Coming Soon
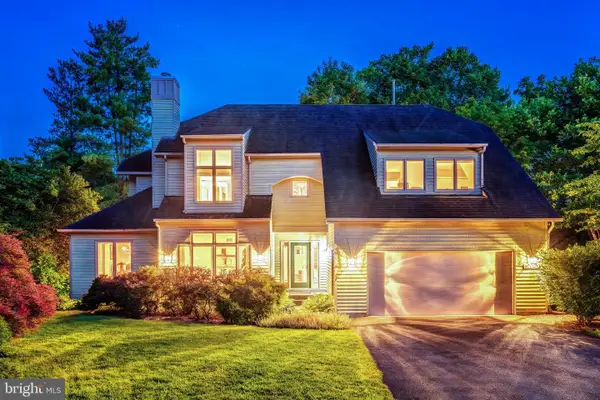 $1,100,000Coming Soon5 beds 4 baths
$1,100,000Coming Soon5 beds 4 baths12021 Walnut Branch Rd, RESTON, VA 20194
MLS# VAFX2289818Listed by: BERKSHIRE HATHAWAY HOMESERVICES PENFED REALTY - Coming Soon
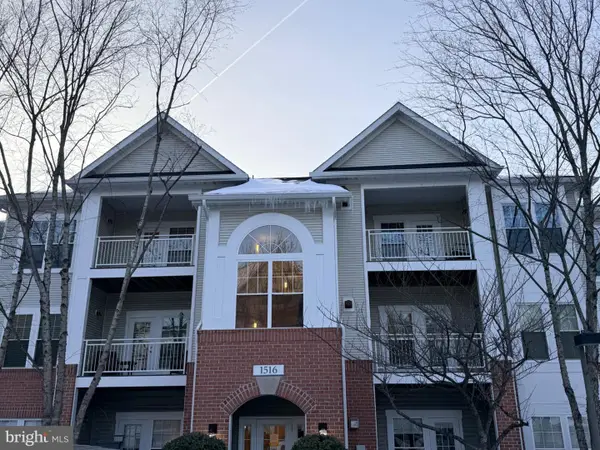 $410,000Coming Soon2 beds 2 baths
$410,000Coming Soon2 beds 2 baths1516 N Point Dr #0001, RESTON, VA 20194
MLS# VAFX2290120Listed by: SAMSON PROPERTIES - Coming Soon
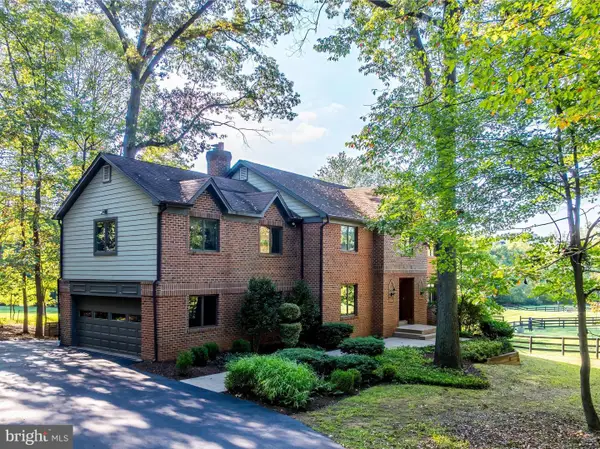 $2,200,000Coming Soon4 beds 4 baths
$2,200,000Coming Soon4 beds 4 baths1738 Dressage Dr, RESTON, VA 20190
MLS# VAFX2289962Listed by: LONG & FOSTER REAL ESTATE, INC. - Coming Soon
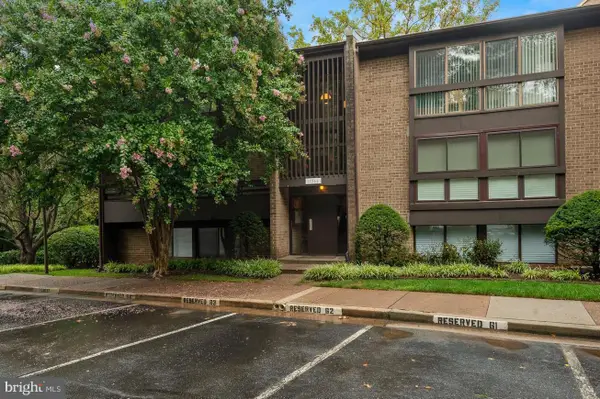 $380,000Coming Soon2 beds 2 baths
$380,000Coming Soon2 beds 2 baths11566 Rolling Green Ct #12/200a, RESTON, VA 20191
MLS# VAFX2285750Listed by: LONG & FOSTER REAL ESTATE, INC. 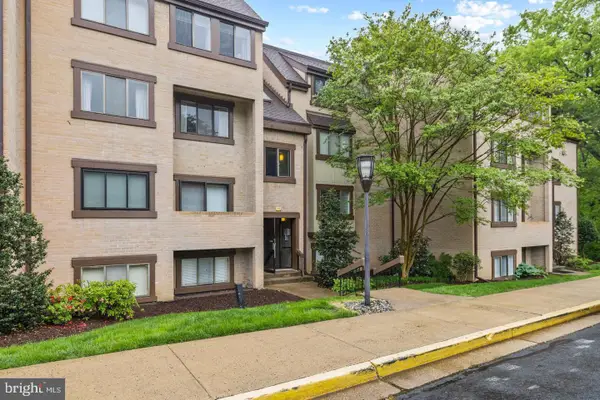 $325,000Pending1 beds 1 baths949 sq. ft.
$325,000Pending1 beds 1 baths949 sq. ft.1673 Parkcrest Cir #4d/201, RESTON, VA 20190
MLS# VAFX2289904Listed by: LIBRA REALTY, LLC- Open Sat, 1 to 3pmNew
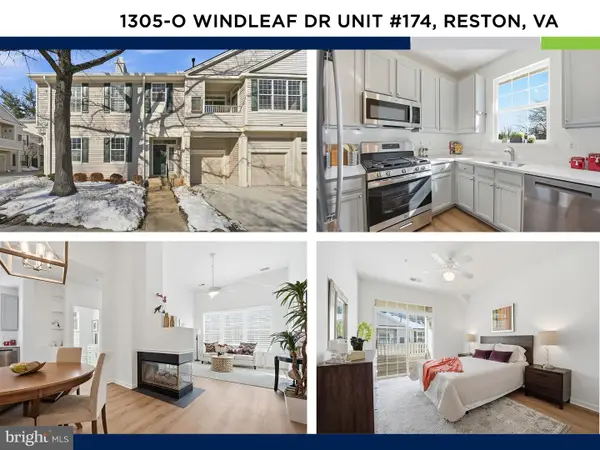 $450,000Active2 beds 2 baths1,020 sq. ft.
$450,000Active2 beds 2 baths1,020 sq. ft.1305-o Windleaf Dr, RESTON, VA 20194
MLS# VAFX2287702Listed by: KW UNITED - Coming Soon
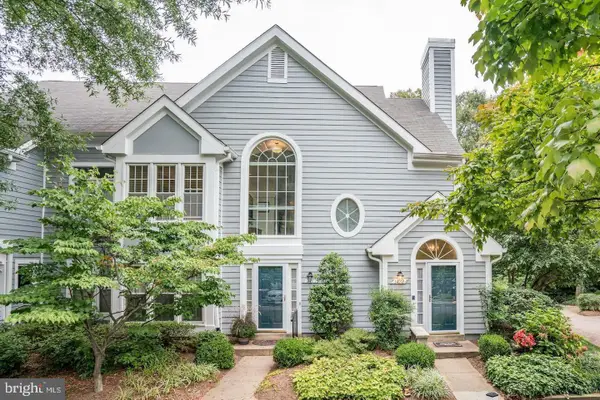 $599,900Coming Soon3 beds 3 baths
$599,900Coming Soon3 beds 3 baths1473 Church Hill Pl, RESTON, VA 20194
MLS# VAFX2282488Listed by: BETTER HOMES AND GARDENS REAL ESTATE RESERVE - Open Sat, 11am to 1pmNew
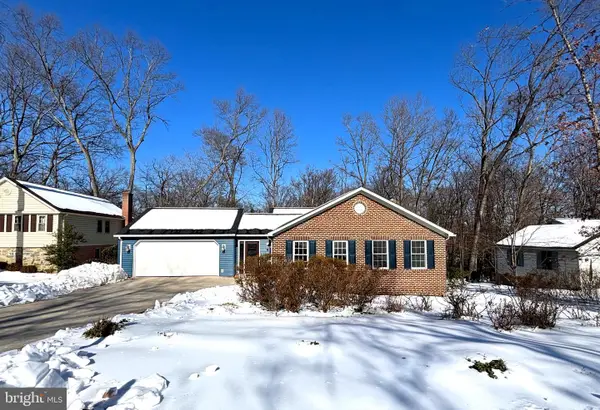 $900,000Active5 beds 4 baths2,992 sq. ft.
$900,000Active5 beds 4 baths2,992 sq. ft.11310 Handlebar Rd, RESTON, VA 20191
MLS# VAFX2288664Listed by: KELLER WILLIAMS REALTY - Open Sat, 1:30 to 3:30pmNew
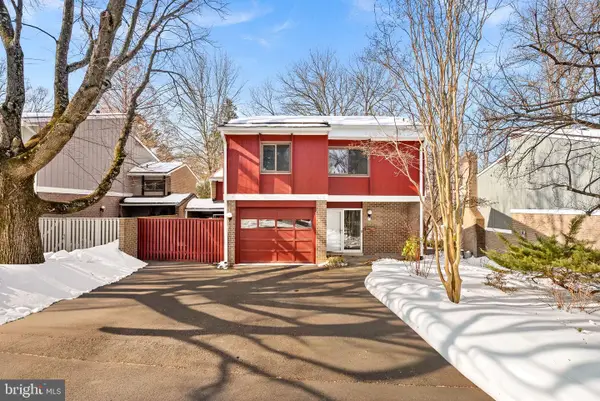 $899,900Active4 beds 3 baths2,172 sq. ft.
$899,900Active4 beds 3 baths2,172 sq. ft.1628 Greenbriar Ct, RESTON, VA 20190
MLS# VAFX2289320Listed by: PEARSON SMITH REALTY, LLC 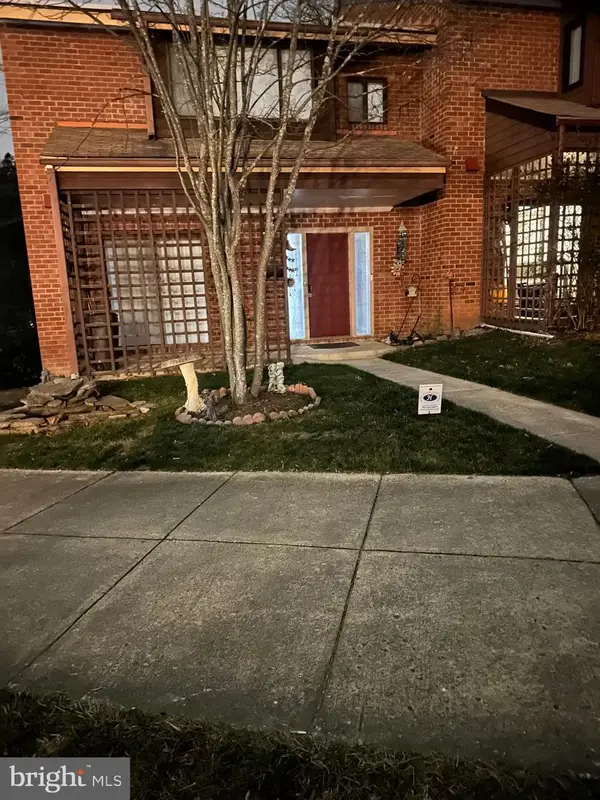 $700,000Pending4 beds 4 baths1,854 sq. ft.
$700,000Pending4 beds 4 baths1,854 sq. ft.1661 Bachan Ct, RESTON, VA 20190
MLS# VAFX2289322Listed by: CORNERSTONE ELITE PROPERTIES, LLC.

