11760 Sunrise Valley Dr #209, Reston, VA 20191
Local realty services provided by:ERA Liberty Realty
11760 Sunrise Valley Dr #209,Reston, VA 20191
$299,000
- 1 Beds
- 1 Baths
- 664 sq. ft.
- Condominium
- Pending
Upcoming open houses
- Sat, Nov 1501:00 pm - 03:00 pm
Listed by: jenny whitney, thomas porter whitney iii
Office: long & foster real estate, inc.
MLS#:VAFX2265944
Source:BRIGHTMLS
Price summary
- Price:$299,000
- Price per sq. ft.:$450.3
- Monthly HOA dues:$70.67
About this home
Welcome to The Mercer, Reston’s premier luxury condo community. This spacious 1-bedroom, 1-bathroom home offers an open floor plan with abundant natural light, a modern kitchen with granite counters and stainless appliances, and a private balcony for outdoor relaxation. The bedroom features a walk-in closet, updated ensuite bath, and the convenience of in-unit laundry. The HVAC is brand new 2025, as well as the new gas stove. This unit comes with 1 Reserved parking space - #74. Up to 2 pets are allowed at 55 lbs max each.
Enjoy resort-style amenities including a pool, fitness center, concierge service, club room, and beautifully maintained common areas. Ideally located just under a mile to the vibrant Reston Town Center, both Reston Metro Stops, Dulles Toll Road, and the W&OD Trail—making commuting and recreation a breeze.
Whether you’re looking for a new place to call home or a smart investment, this is an excellent opportunity in a sought-after building.
Contact an agent
Home facts
- Year built:2006
- Listing ID #:VAFX2265944
- Added:67 day(s) ago
- Updated:November 14, 2025 at 08:40 AM
Rooms and interior
- Bedrooms:1
- Total bathrooms:1
- Full bathrooms:1
- Living area:664 sq. ft.
Heating and cooling
- Cooling:Central A/C
- Heating:Forced Air, Natural Gas
Structure and exterior
- Year built:2006
- Building area:664 sq. ft.
Utilities
- Water:Public
- Sewer:Public Sewer
Finances and disclosures
- Price:$299,000
- Price per sq. ft.:$450.3
- Tax amount:$3,351 (2025)
New listings near 11760 Sunrise Valley Dr #209
- Open Sun, 1 to 3pmNew
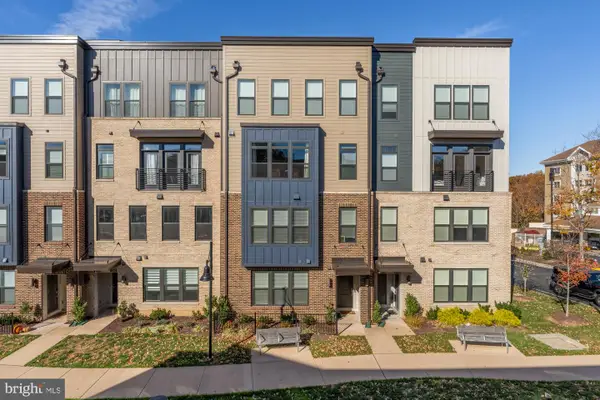 $689,000Active3 beds 3 baths1,608 sq. ft.
$689,000Active3 beds 3 baths1,608 sq. ft.1704 Bandit Loop #20a, RESTON, VA 20190
MLS# VAFX2277774Listed by: WASHINGTON FINE PROPERTIES ,LLC - Open Sat, 1 to 4pmNew
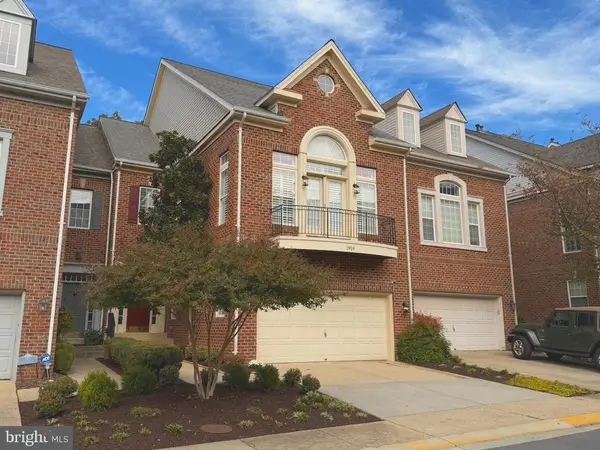 $1,280,000Active4 beds 4 baths3,163 sq. ft.
$1,280,000Active4 beds 4 baths3,163 sq. ft.1919 Logan Manor Dr, RESTON, VA 20190
MLS# VAFX2276898Listed by: REALTY ONE GROUP CAPITAL - Open Sat, 1 to 4pmNew
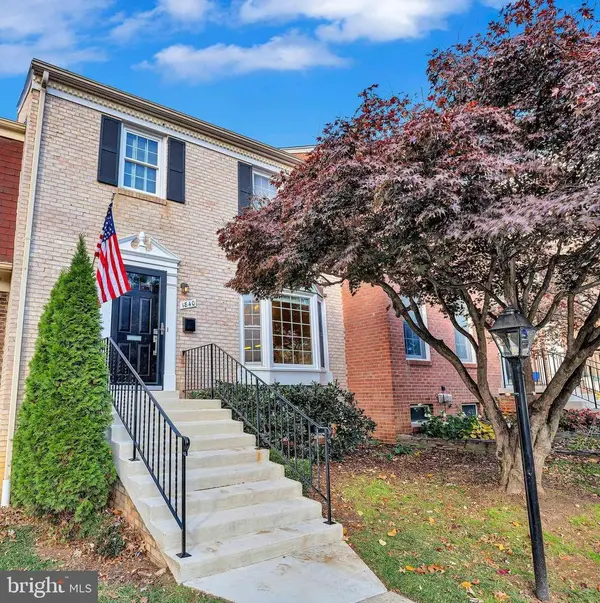 $649,000Active3 beds 4 baths2,016 sq. ft.
$649,000Active3 beds 4 baths2,016 sq. ft.1840 Golf View Ct, RESTON, VA 20190
MLS# VAFX2277826Listed by: KW METRO CENTER - Open Sun, 1 to 3pmNew
 $649,000Active3 beds 4 baths1,720 sq. ft.
$649,000Active3 beds 4 baths1,720 sq. ft.2152 Glencourse Ln, RESTON, VA 20191
MLS# VAFX2278162Listed by: REDFIN CORPORATION - Open Sat, 12 to 2pmNew
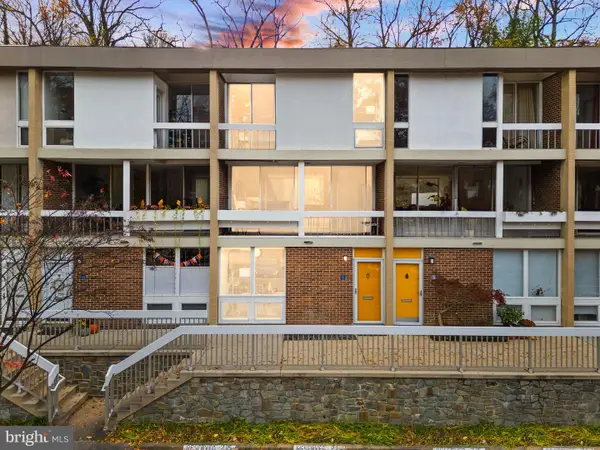 $665,000Active3 beds 2 baths1,974 sq. ft.
$665,000Active3 beds 2 baths1,974 sq. ft.11577 Maple Ridge Rd, RESTON, VA 20190
MLS# VAFX2275676Listed by: REAL BROKER, LLC  $579,900Pending3 beds 3 baths1,577 sq. ft.
$579,900Pending3 beds 3 baths1,577 sq. ft.2060 Headlands Cir, RESTON, VA 20191
MLS# VAFX2278324Listed by: BERKSHIRE HATHAWAY HOMESERVICES PENFED REALTY- New
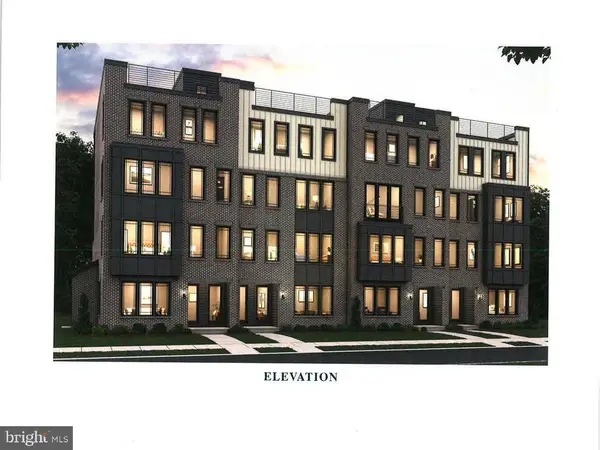 $829,990Active3 beds 3 baths2,454 sq. ft.
$829,990Active3 beds 3 baths2,454 sq. ft.2 American Dream Way #frost, RESTON, VA 20190
MLS# VAFX2278440Listed by: PEARSON SMITH REALTY, LLC  $689,000Pending3 beds 3 baths1,442 sq. ft.
$689,000Pending3 beds 3 baths1,442 sq. ft.2335 Rosedown Dr, RESTON, VA 20191
MLS# VAFX2278376Listed by: PEARSON SMITH REALTY, LLC- Open Sun, 1 to 3pmNew
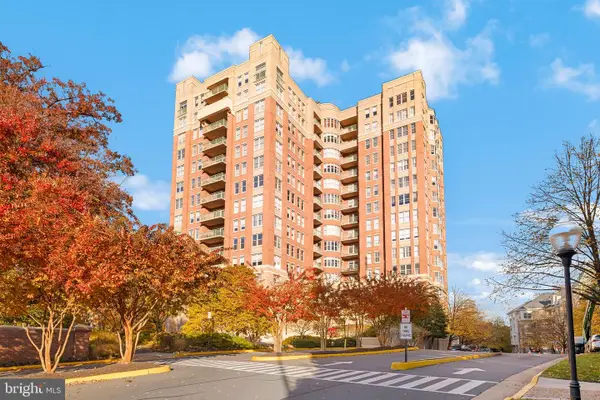 $819,000Active2 beds 2 baths1,641 sq. ft.
$819,000Active2 beds 2 baths1,641 sq. ft.11776 Stratford House Pl #907, RESTON, VA 20190
MLS# VAFX2276250Listed by: TTR SOTHEBY'S INTERNATIONAL REALTY - New
 $345,000Active1 beds 1 baths952 sq. ft.
$345,000Active1 beds 1 baths952 sq. ft.1435 Church Hill Pl, RESTON, VA 20194
MLS# VAFX2278318Listed by: REDFIN CORPORATION
