11776 Stratford House Pl #507, Reston, VA 20190
Local realty services provided by:ERA Martin Associates
Listed by: pamela a jones
Office: long & foster real estate, inc.
MLS#:VAFX2268504
Source:BRIGHTMLS
Price summary
- Price:$800,000
- Price per sq. ft.:$487.51
About this home
The Stratford House! Luxury Living at it's Best! Gorgeous Contemporary with Open & Flowing Floor Plan. Enjoy the spectacular view of treetops, swimming pool, and Reston Town Center. One block from Reston Town Center and 3 blocks from the Metro Station, Reston. Two Bedrooms and 2 Full Baths, Living Room with a Gas Fireplace, Dining Room, DEN, and Kitchen with Breakfast Area. New AC and Thermostat 2025, Furnace 2024 and newer Washer & Dryer. Many upgrades include upgraded Kitchen & Bathrooms, and Closet Systems.
TWO Nice Underground Garage Parking Spaces & Extra Storage with and plenty of outdoor parking for guests. The well maintained building features an ELEVATOR from the basement garage. Enjoy your summer days at the community POOL or workout in the FITNESS CENTER or enjoy nature on the W&OD trail that is right next to the complex. Then treat yourself to dinner at one of the many wonderful restaurants that the Reston Town Center has to offer! Close to everything including public library, grocery stores and pharmacies. Need to Commute? No worries! The Toll Rd. is up the street or take the METRO to work or just to visit DC - the new station is adjacent to the Town Center. Check out the 3D Matterport!
Contact an agent
Home facts
- Year built:2001
- Listing ID #:VAFX2268504
- Added:96 day(s) ago
- Updated:December 30, 2025 at 02:43 PM
Rooms and interior
- Bedrooms:2
- Total bathrooms:2
- Full bathrooms:2
- Living area:1,641 sq. ft.
Heating and cooling
- Cooling:Central A/C
- Heating:Forced Air, Natural Gas
Structure and exterior
- Year built:2001
- Building area:1,641 sq. ft.
Schools
- High school:SOUTH LAKES
- Middle school:HUGHES
- Elementary school:LAKE ANNE
Utilities
- Water:Public
- Sewer:Public Sewer
Finances and disclosures
- Price:$800,000
- Price per sq. ft.:$487.51
- Tax amount:$9,150 (2025)
New listings near 11776 Stratford House Pl #507
- Coming Soon
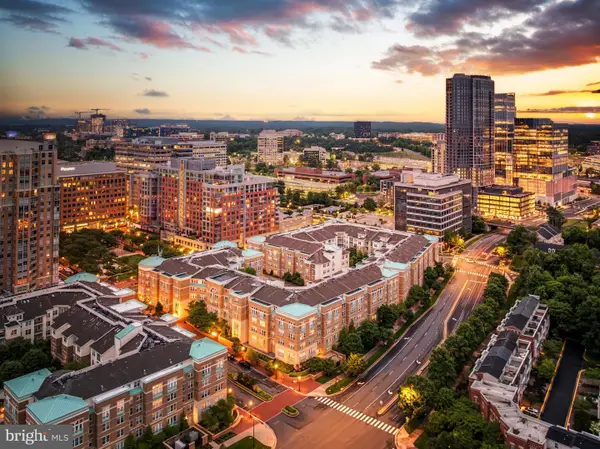 $324,990Coming Soon1 beds 1 baths
$324,990Coming Soon1 beds 1 baths12001 Market St #313, RESTON, VA 20190
MLS# VAFX2283496Listed by: BERKSHIRE HATHAWAY HOMESERVICES PENFED REALTY - Coming Soon
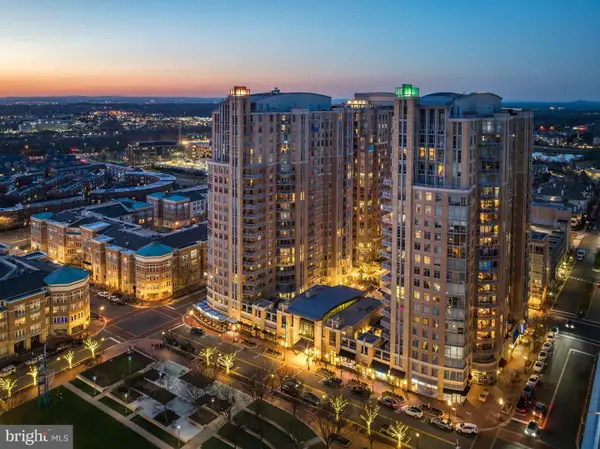 $500,000Coming Soon1 beds 2 baths
$500,000Coming Soon1 beds 2 baths11990 Market St #1616, RESTON, VA 20190
MLS# VAFX2280634Listed by: BERKSHIRE HATHAWAY HOMESERVICES PENFED REALTY - Coming Soon
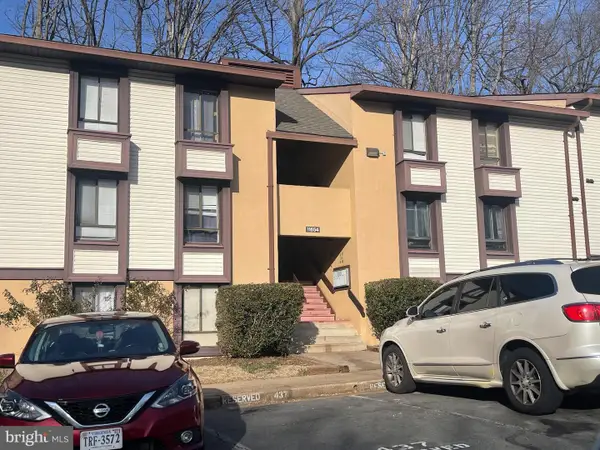 $298,000Coming Soon2 beds 2 baths
$298,000Coming Soon2 beds 2 baths11654 Stoneview Sq #94/1b, RESTON, VA 20191
MLS# VAFX2283366Listed by: LPT REALTY, LLC 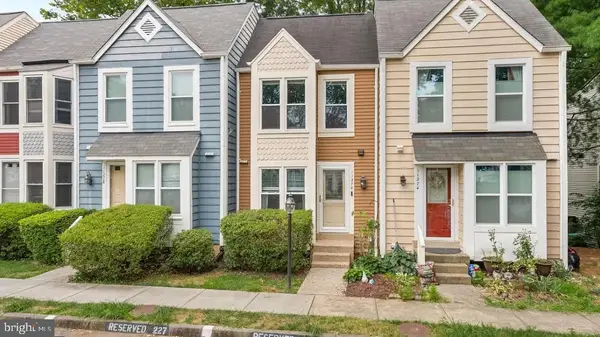 $545,000Pending2 beds 3 baths1,400 sq. ft.
$545,000Pending2 beds 3 baths1,400 sq. ft.11276 Silentwood Ln, RESTON, VA 20191
MLS# VAFX2283324Listed by: REDFIN CORPORATION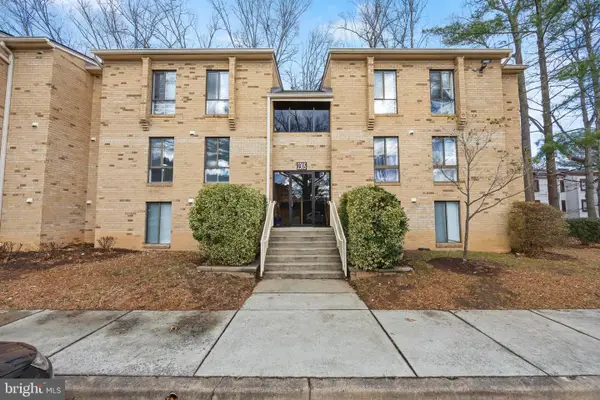 $299,900Pending3 beds 1 baths1,004 sq. ft.
$299,900Pending3 beds 1 baths1,004 sq. ft.2305 Freetown Ct #16/11c, RESTON, VA 20191
MLS# VAFX2283156Listed by: EXP REALTY, LLC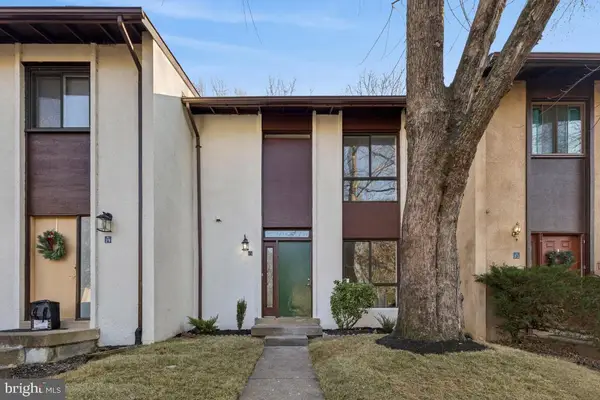 $569,900Pending3 beds 3 baths1,769 sq. ft.
$569,900Pending3 beds 3 baths1,769 sq. ft.11931 Barrel Cooper Ct, RESTON, VA 20191
MLS# VAFX2282436Listed by: RE/MAX GATEWAY, LLC- Coming Soon
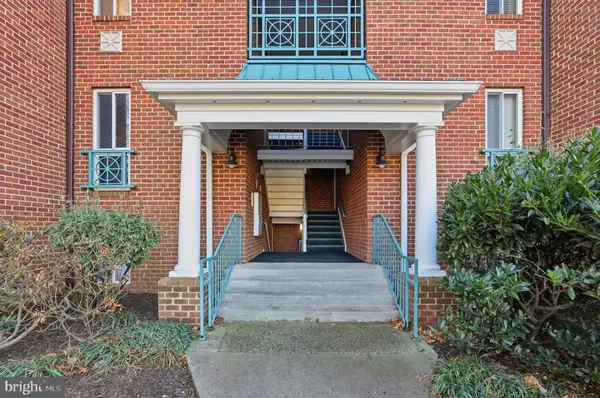 $315,000Coming Soon2 beds 1 baths
$315,000Coming Soon2 beds 1 baths11807 Breton Ct #2b, RESTON, VA 20191
MLS# VAFX2282990Listed by: BAY PROPERTY MGMT GROUP NORTHERN VIRGINIA, LLC. - New
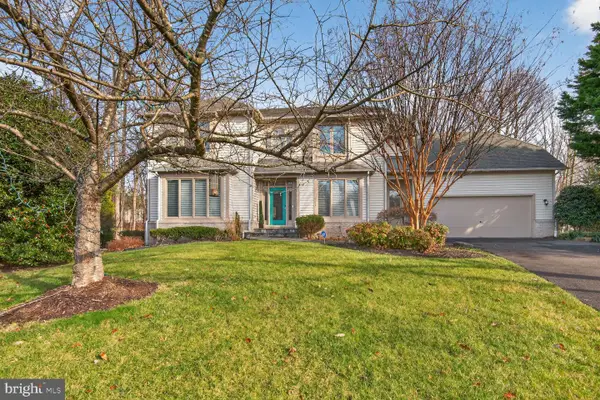 $1,350,000Active5 beds 4 baths4,644 sq. ft.
$1,350,000Active5 beds 4 baths4,644 sq. ft.11300 Water Pointe Cir, RESTON, VA 20194
MLS# VAFX2282536Listed by: NATIONAL REALTY, LLC 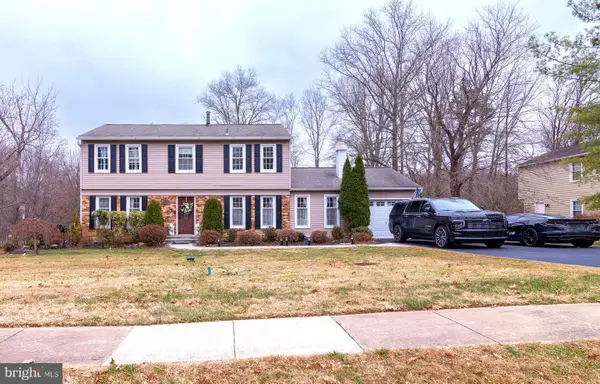 $925,000Active3 beds 3 baths2,525 sq. ft.
$925,000Active3 beds 3 baths2,525 sq. ft.2323 Rosedown Dr, RESTON, VA 20191
MLS# VAFX2282676Listed by: EXP REALTY, LLC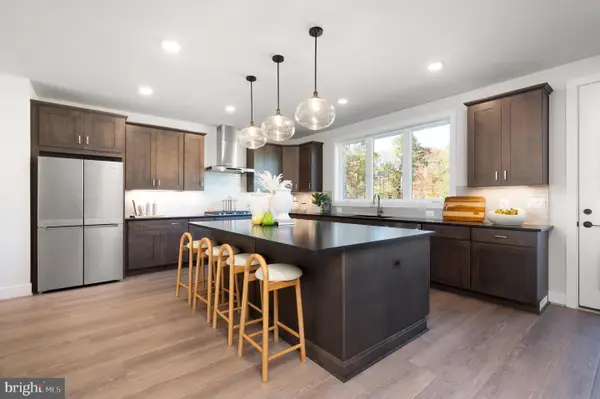 $1,199,999Pending3 beds 5 baths3,000 sq. ft.
$1,199,999Pending3 beds 5 baths3,000 sq. ft.1610 Fellowship Sq, RESTON, VA 20190
MLS# VAFX2281638Listed by: MONUMENT SOTHEBY'S INTERNATIONAL REALTY
