11817 Coopers Ct, Reston, VA 20191
Local realty services provided by:ERA Byrne Realty
11817 Coopers Ct,Reston, VA 20191
$559,700
- 3 Beds
- 3 Baths
- 1,676 sq. ft.
- Townhouse
- Pending
Listed by: julie w chesser
Office: century 21 redwood realty
MLS#:VAFX2266992
Source:BRIGHTMLS
Price summary
- Price:$559,700
- Price per sq. ft.:$333.95
- Monthly HOA dues:$120
About this home
Open Sunday, Oct. 19th 2-4 p.m. Welcome to 11817 Coopers Ct, located in the desirable Tanners cluster of the Reston community. This home features 3 spacious bedrooms and 2.5 bathrooms. *The seller has an assumable VA Loan for veterans with VA eligibility*
The main level boasts an updated gourmet eat-in kitchen with quartz counters, a dining room, and a bright open living room with access to a deck overlooking the private rear yard, along with a renovated half bath. Upstairs, you’ll find a primary suite with a generous closet and an ensuite bath, plus two additional bedrooms and a full guest bath. The lower level offers a large recreation room, laundry area, and ample storage space.
Step outside to enjoy the private rear yard, or take advantage of all Reston has to offer—15 outdoor swimming pools, miles of paved and natural trails, 52 tennis/pickleball courts, multiple playgrounds, multipurpose courts, and more!
Commuters will love the prime location near the Dulles Toll Road, Route 7, Fairfax County Parkway, and the Silver Line Metro, providing easy access to Tysons and Washington, D.C. Recent updates include: (2024) New Refrigerator (2021) New Windows (2020) Kitchen remodel (2012) Roof and HVAC (2011 ) Hot water heater.
Contact an agent
Home facts
- Year built:1974
- Listing ID #:VAFX2266992
- Added:154 day(s) ago
- Updated:October 26, 2025 at 07:30 AM
Rooms and interior
- Bedrooms:3
- Total bathrooms:3
- Full bathrooms:2
- Half bathrooms:1
- Living area:1,676 sq. ft.
Heating and cooling
- Cooling:Ceiling Fan(s), Central A/C
- Heating:Electric, Forced Air
Structure and exterior
- Year built:1974
- Building area:1,676 sq. ft.
- Lot area:0.03 Acres
Schools
- High school:SOUTH LAKES
Utilities
- Water:Public
- Sewer:Public Sewer
Finances and disclosures
- Price:$559,700
- Price per sq. ft.:$333.95
- Tax amount:$6,190 (2025)
New listings near 11817 Coopers Ct
- Coming Soon
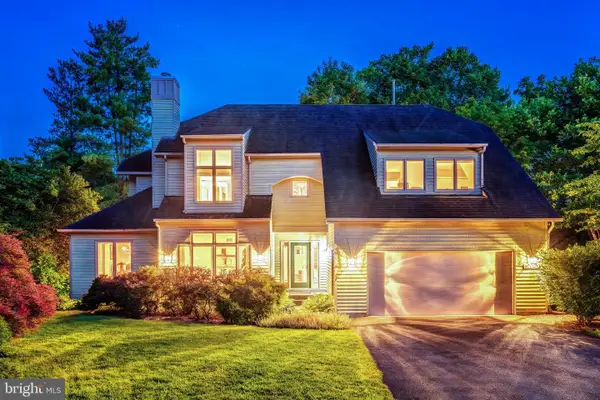 $1,100,000Coming Soon5 beds 4 baths
$1,100,000Coming Soon5 beds 4 baths12021 Walnut Branch Rd, RESTON, VA 20194
MLS# VAFX2289818Listed by: BERKSHIRE HATHAWAY HOMESERVICES PENFED REALTY - Coming Soon
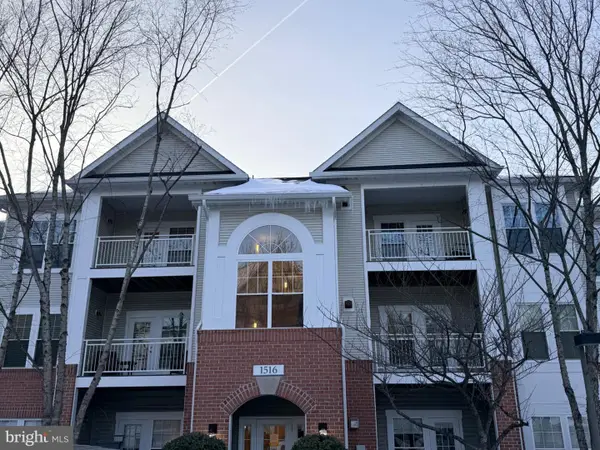 $410,000Coming Soon2 beds 2 baths
$410,000Coming Soon2 beds 2 baths1516 N Point Dr #0001, RESTON, VA 20194
MLS# VAFX2290120Listed by: SAMSON PROPERTIES - Coming Soon
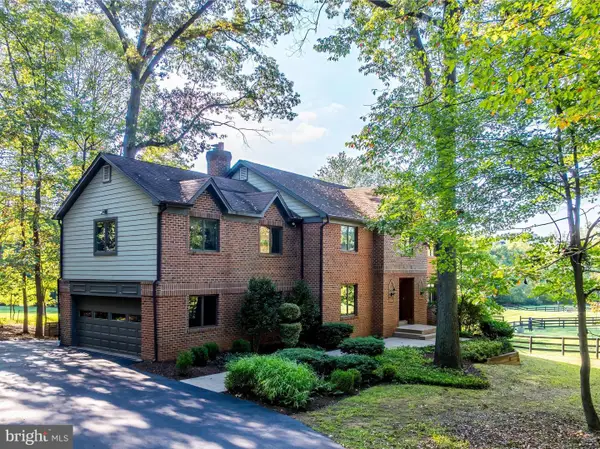 $2,200,000Coming Soon4 beds 4 baths
$2,200,000Coming Soon4 beds 4 baths1738 Dressage Dr, RESTON, VA 20190
MLS# VAFX2289962Listed by: LONG & FOSTER REAL ESTATE, INC. - Coming Soon
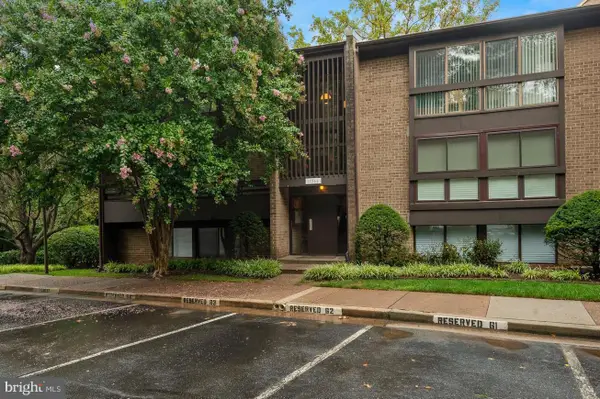 $380,000Coming Soon2 beds 2 baths
$380,000Coming Soon2 beds 2 baths11566 Rolling Green Ct #12/200a, RESTON, VA 20191
MLS# VAFX2285750Listed by: LONG & FOSTER REAL ESTATE, INC. 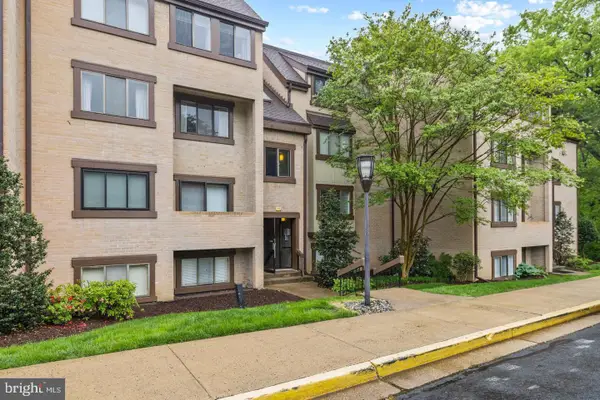 $325,000Pending1 beds 1 baths949 sq. ft.
$325,000Pending1 beds 1 baths949 sq. ft.1673 Parkcrest Cir #4d/201, RESTON, VA 20190
MLS# VAFX2289904Listed by: LIBRA REALTY, LLC- Open Sat, 1 to 3pmNew
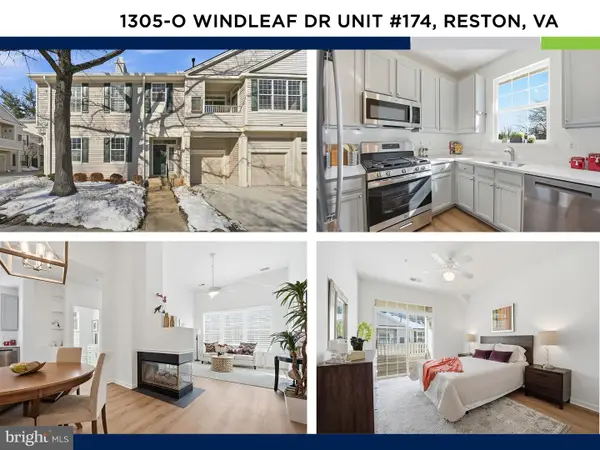 $450,000Active2 beds 2 baths1,020 sq. ft.
$450,000Active2 beds 2 baths1,020 sq. ft.1305-o Windleaf Dr, RESTON, VA 20194
MLS# VAFX2287702Listed by: KW UNITED - Coming Soon
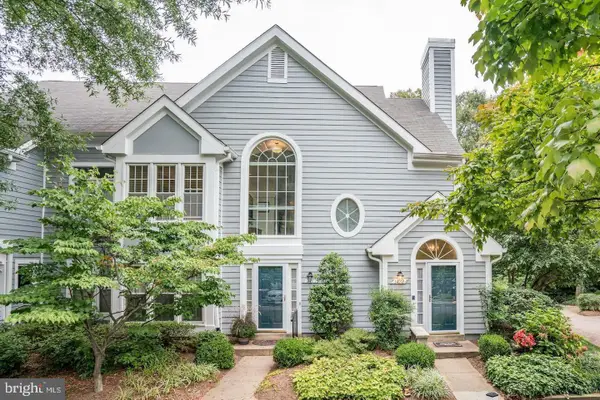 $599,900Coming Soon3 beds 3 baths
$599,900Coming Soon3 beds 3 baths1473 Church Hill Pl, RESTON, VA 20194
MLS# VAFX2282488Listed by: BETTER HOMES AND GARDENS REAL ESTATE RESERVE - Open Sat, 11am to 1pmNew
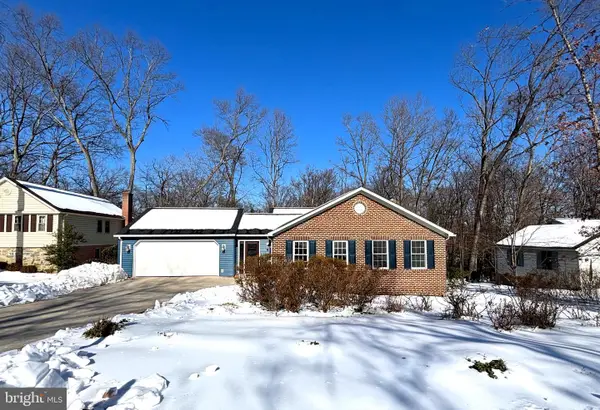 $900,000Active5 beds 4 baths2,992 sq. ft.
$900,000Active5 beds 4 baths2,992 sq. ft.11310 Handlebar Rd, RESTON, VA 20191
MLS# VAFX2288664Listed by: KELLER WILLIAMS REALTY - Open Sat, 1:30 to 3:30pmNew
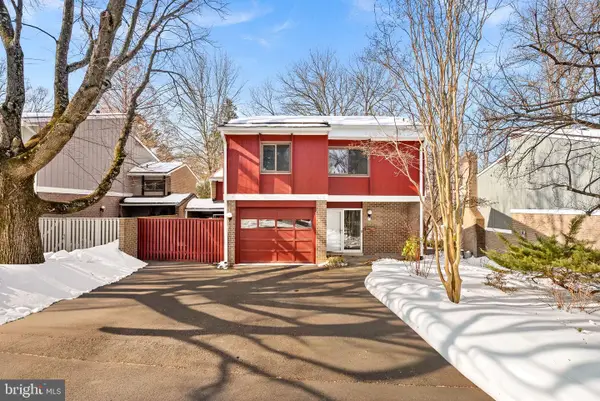 $899,900Active4 beds 3 baths2,172 sq. ft.
$899,900Active4 beds 3 baths2,172 sq. ft.1628 Greenbriar Ct, RESTON, VA 20190
MLS# VAFX2289320Listed by: PEARSON SMITH REALTY, LLC 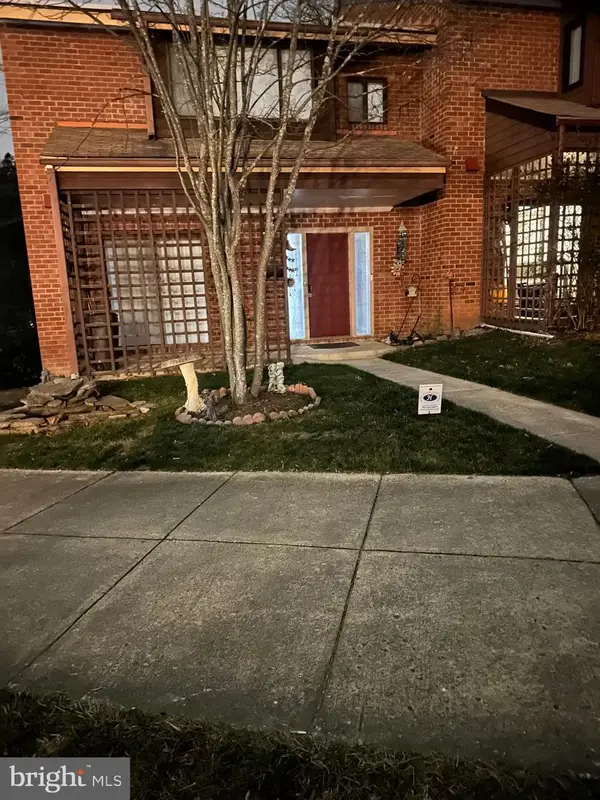 $700,000Pending4 beds 4 baths1,854 sq. ft.
$700,000Pending4 beds 4 baths1,854 sq. ft.1661 Bachan Ct, RESTON, VA 20190
MLS# VAFX2289322Listed by: CORNERSTONE ELITE PROPERTIES, LLC.

