12000 Market St #110, Reston, VA 20190
Local realty services provided by:O'BRIEN REALTY ERA POWERED
12000 Market St #110,Reston, VA 20190
$335,000
- 1 Beds
- 1 Baths
- 746 sq. ft.
- Condominium
- Active
Listed by:betsy twigg
Office:corcoran mcenearney
MLS#:VAFX2274292
Source:BRIGHTMLS
Price summary
- Price:$335,000
- Price per sq. ft.:$449.06
About this home
**The updated condo that was worth the wait. Nothing to do but move in relax, and enjoy the amenity-filled Savoy at Reston Town Center**Walk to Metro, shops, restaurants, and services from bright open, condo with high ceilings, tall windows, and garage parking.**New since 2021: ** gas heating, air conditioning** quartz countertops and kitchen faucet**stainless microwave, gas range, dishwasher, and disposer**renovated bathroom with oversized tile shower with glass door, vanity, tile floor, lighting and accessories**new dryer**new carpeting in bedroom**new ceiling fans, light fixtures, and window treatments** Nothing to do but move in and enjoy**Desirable details: walk in closet and built in desk in bedroom**breakfast bar**full size washer and dryer**good position in building with easy access to lobby with concierge, parking, and fitness center, meeting room, pool, picnic areas and walking paths around the building**A perfect combination of condition, location, and amenities awaits the savvy buyer**
Contact an agent
Home facts
- Year built:2004
- Listing ID #:VAFX2274292
- Added:2 day(s) ago
- Updated:October 13, 2025 at 04:32 AM
Rooms and interior
- Bedrooms:1
- Total bathrooms:1
- Full bathrooms:1
- Living area:746 sq. ft.
Heating and cooling
- Cooling:Ceiling Fan(s), Central A/C
- Heating:Forced Air, Natural Gas
Structure and exterior
- Year built:2004
- Building area:746 sq. ft.
Schools
- High school:SOUTH LAKES
- Middle school:HUGHES
- Elementary school:LAKE ANNE
Utilities
- Water:Public
- Sewer:Public Sewer
Finances and disclosures
- Price:$335,000
- Price per sq. ft.:$449.06
- Tax amount:$3,860 (2025)
New listings near 12000 Market St #110
- New
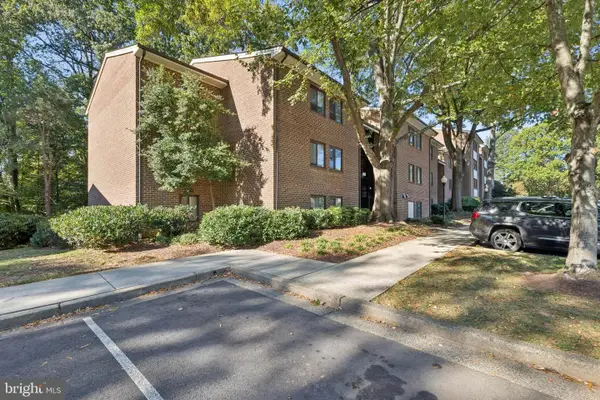 $329,900Active2 beds 2 baths986 sq. ft.
$329,900Active2 beds 2 baths986 sq. ft.1413 Northgate Sq #13/12b, RESTON, VA 20190
MLS# VAFX2274112Listed by: RE/MAX EXECUTIVES - Coming Soon
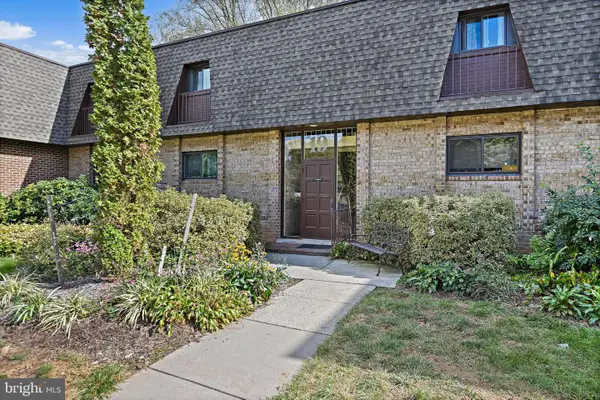 $250,000Coming Soon1 beds 1 baths
$250,000Coming Soon1 beds 1 baths11619 Vantage Hill Rd #1a, RESTON, VA 20190
MLS# VAFX2268662Listed by: EXP REALTY, LLC - Coming Soon
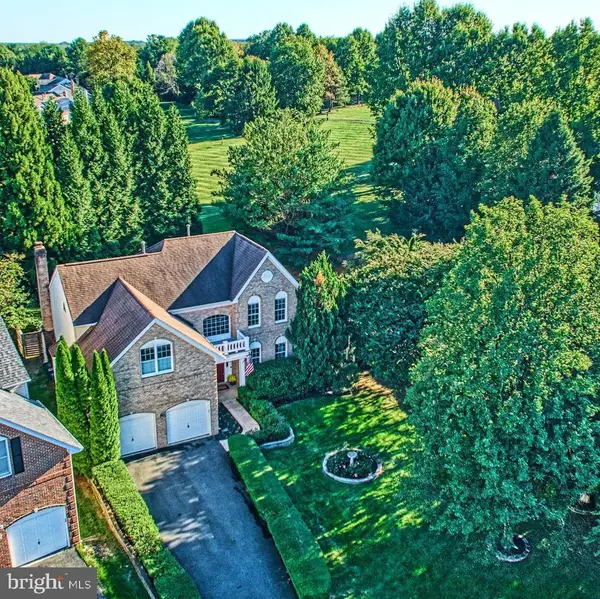 $1,299,000Coming Soon4 beds 4 baths
$1,299,000Coming Soon4 beds 4 baths10841 Welbury Ct, RESTON, VA 20194
MLS# VAFX2272894Listed by: CENTURY 21 REDWOOD REALTY - New
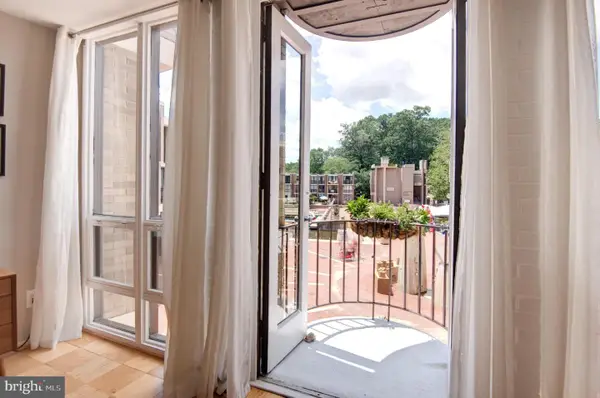 $319,000Active1 beds 1 baths721 sq. ft.
$319,000Active1 beds 1 baths721 sq. ft.1642 Chimney House Rd, RESTON, VA 20190
MLS# VAFX2274314Listed by: LONG & FOSTER REAL ESTATE, INC. - New
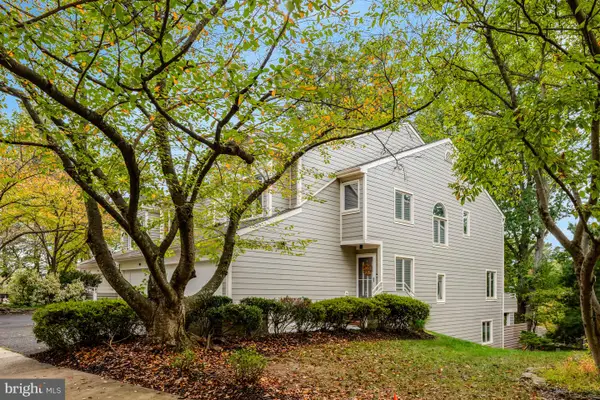 $1,000,000Active3 beds 4 baths2,804 sq. ft.
$1,000,000Active3 beds 4 baths2,804 sq. ft.11110 Lakespray Way, RESTON, VA 20191
MLS# VAFX2274006Listed by: COLDWELL BANKER REALTY - Coming SoonOpen Sun, 12 to 2pm
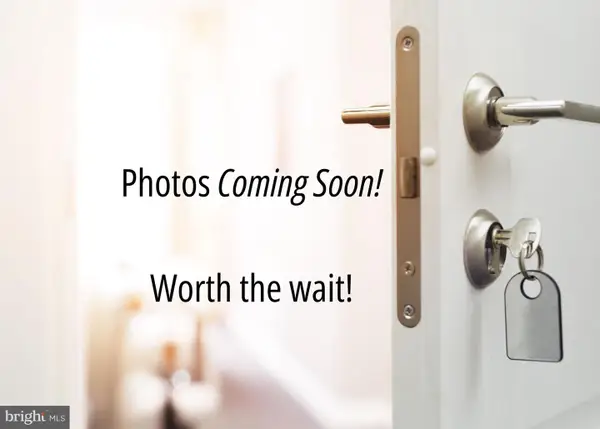 $249,000Coming Soon2 beds 1 baths
$249,000Coming Soon2 beds 1 baths11260 Chestnut Grove Sq #339, RESTON, VA 20190
MLS# VAFX2269794Listed by: SAMSON PROPERTIES - New
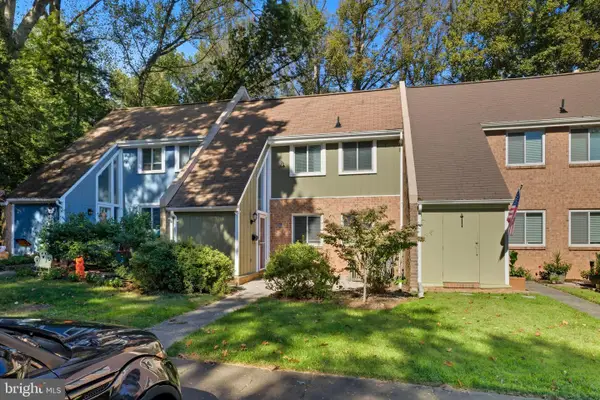 $665,000Active3 beds 4 baths1,952 sq. ft.
$665,000Active3 beds 4 baths1,952 sq. ft.1403 Greenmont Ct, RESTON, VA 20190
MLS# VAFX2274230Listed by: PEABODY REAL ESTATE LLC - New
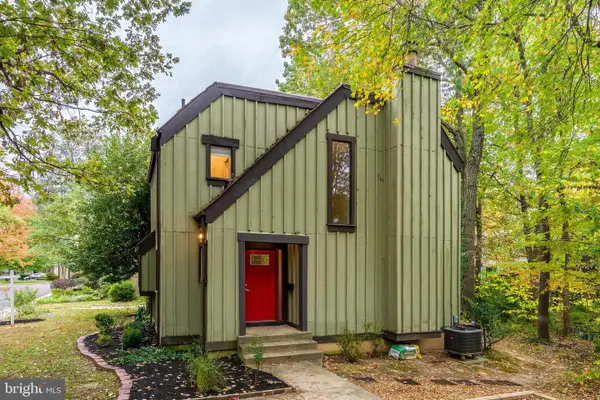 $665,000Active3 beds 4 baths2,498 sq. ft.
$665,000Active3 beds 4 baths2,498 sq. ft.1540 Scandia Cir, RESTON, VA 20190
MLS# VAFX2274246Listed by: SPRING HILL REAL ESTATE, LLC. - Coming SoonOpen Sat, 1 to 3pm
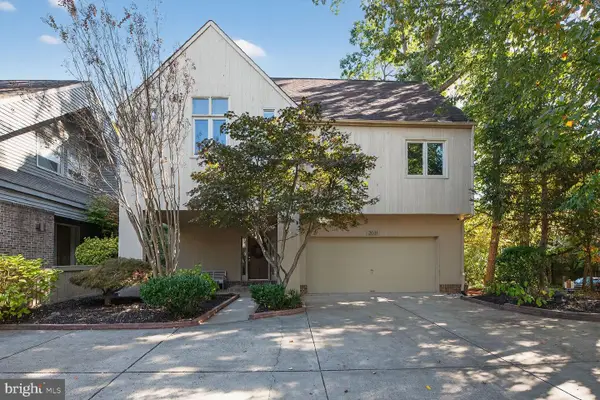 $1,150,000Coming Soon4 beds 4 baths
$1,150,000Coming Soon4 beds 4 baths2031 Beacon Pl, RESTON, VA 20191
MLS# VAFX2274190Listed by: SPRING HILL REAL ESTATE, LLC.
