12000 Market St #415, Reston, VA 20190
Local realty services provided by:ERA Valley Realty
Listed by: patrick m kessler
Office: kessler real estate group, llc.
MLS#:VAFX2279328
Source:BRIGHTMLS
Price summary
- Price:$419,500
- Price per sq. ft.:$480.53
About this home
With this One, you’re home! Welcome to 12000 Market Street - Unit 415 offers an absolutely unique layout. With beautiful 18’ ceilings, cathedral windows, and Juliet balconies, your home awaits you in one of Reston’s most desirable addresses! This two story penthouse features 1 bedroom, 1 bathroom, and an upstairs loft spacious for an office or a reader’s sanctuary with a built in library. Your kitchen is graciously equipped with 42” ceiling flushed cabinets, stainless steel appliances, granite countertops, and a brand new faucet ready to take you on a cooking adventure. To balance the heat and flavor in the kitchen, relax and cool down with your brand new AC recently installed June 2025. Are the ‘ber months making you go “brrr”? Snuggle up by your cozy and luxurious fireplace recently serviced and cleaned October 2025. Organization takes on a whole new level with Elfa customizable built in storage systems in every closet and laundry room, and the recently painted walls and ceiling provide the refresh every homeowner desires. Whether you're entertaining or working from home, this layout provides flexible, functional living in just the right way. At The Savoy, you can experience the best of urban living — you're just a short distance away from top-rated restaurants, shopping, coffee shops, fitness studios, and entertainment venues. Everything you need is right at your doorstep in vibrant Reston Town Center. The building also offers a wealth of amenities, including: Secure entry and concierge services, a fitness center, business center, game room, clubhouse, and a beautiful courtyard with a pool, grills, and social areas by the gazebo. Underground garage parking is key for those rainy days, and you can hop on the elevator and be at your car! Enjoy the outdoors? Access to the W&OD trail is minutes away along with other major parks and centers around town. Commuting to the city or need a ride to the airport? Easy access to the Silver Line Metro, Dulles Toll Road (267), and Fairfax County Parkway (286) makes commuting a breeze—plus you’re just minutes from Dulles Airport and major employers. Don’t miss this opportunity to live in one of Reston's most desirable addresses! Book a visit to see what awaits!”
Owner provide a list of upgrades:
- Built In bookshelves: April 2025
- Fresh Paint (walls and ceiling): April-November 2025
- New AC: June 2025
- New Faucet: October 2024
- Fireplace serviced/cleaned: October 2025
- Bathrooms caulking/paint/grout paint: November 2025
- Carpet washed: November 2025
Contact an agent
Home facts
- Year built:2004
- Listing ID #:VAFX2279328
- Added:52 day(s) ago
- Updated:January 08, 2026 at 08:34 AM
Rooms and interior
- Bedrooms:1
- Total bathrooms:1
- Full bathrooms:1
- Living area:873 sq. ft.
Heating and cooling
- Cooling:Ceiling Fan(s), Central A/C, Heat Pump(s), Programmable Thermostat
- Heating:90% Forced Air, Central, Electric, Forced Air, Heat Pump - Gas BackUp, Natural Gas, Programmable Thermostat
Structure and exterior
- Year built:2004
- Building area:873 sq. ft.
Schools
- High school:SOUTH LAKES
- Middle school:HUGHES
- Elementary school:LAKE ANNE
Utilities
- Water:Public
- Sewer:Public Sewer
Finances and disclosures
- Price:$419,500
- Price per sq. ft.:$480.53
- Tax amount:$4,753 (2025)
New listings near 12000 Market St #415
- New
 $838,903Active3 beds 3 baths2,454 sq. ft.
$838,903Active3 beds 3 baths2,454 sq. ft.11658 American Dream Way, RESTON, VA 20190
MLS# VAFX2284662Listed by: PEARSON SMITH REALTY, LLC - Coming SoonOpen Sun, 12 to 2pm
 $400,000Coming Soon2 beds 2 baths
$400,000Coming Soon2 beds 2 baths2217-g Lovedale Ln #210a, RESTON, VA 20191
MLS# VAFX2283886Listed by: RE/MAX GATEWAY, LLC - Coming Soon
 $1,050,000Coming Soon4 beds 4 baths
$1,050,000Coming Soon4 beds 4 baths1411 Aldenham Ln, RESTON, VA 20190
MLS# VAFX2284648Listed by: PEARSON SMITH REALTY, LLC - Coming SoonOpen Sun, 1:30 to 5pm
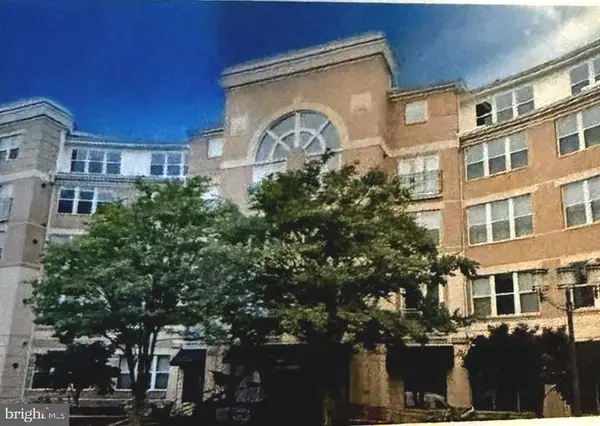 $519,900Coming Soon2 beds 2 baths
$519,900Coming Soon2 beds 2 baths12000 Market St #257, RESTON, VA 20190
MLS# VAFX2284542Listed by: TTR SOTHEBY'S INTERNATIONAL REALTY - Coming SoonOpen Sat, 1 to 3pm
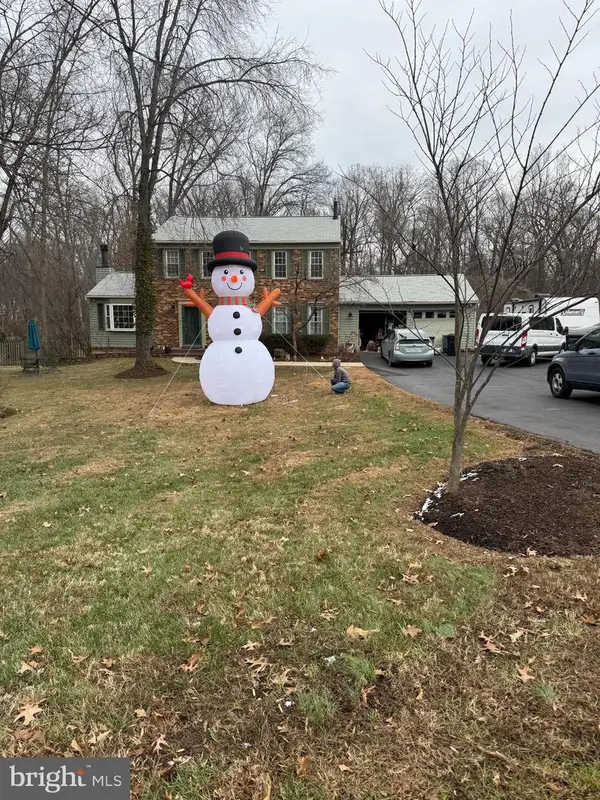 $839,000Coming Soon4 beds 3 baths
$839,000Coming Soon4 beds 3 baths12402 Melmark Ct, RESTON, VA 20191
MLS# VAFX2283288Listed by: LONG & FOSTER REAL ESTATE, INC. - Coming SoonOpen Sat, 12 to 3pm
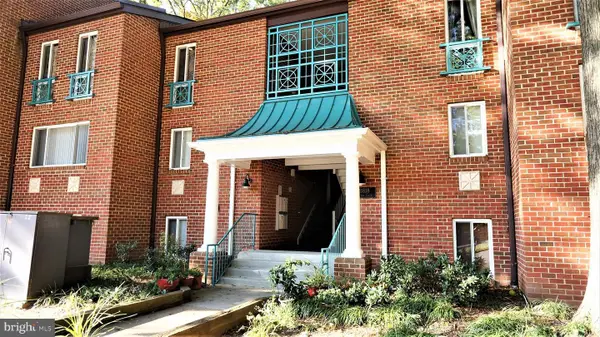 $258,888Coming Soon1 beds 1 baths
$258,888Coming Soon1 beds 1 baths11818 Breton Ct #1a, RESTON, VA 20191
MLS# VAFX2284430Listed by: LONG & FOSTER REAL ESTATE, INC. - Open Fri, 4 to 6pmNew
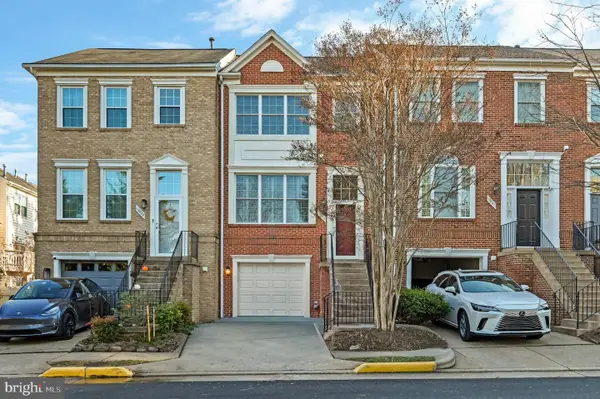 $799,900Active3 beds 4 baths1,472 sq. ft.
$799,900Active3 beds 4 baths1,472 sq. ft.12025 Edgemere Cir, RESTON, VA 20190
MLS# VAFX2283716Listed by: REAL BROKER, LLC - Coming Soon
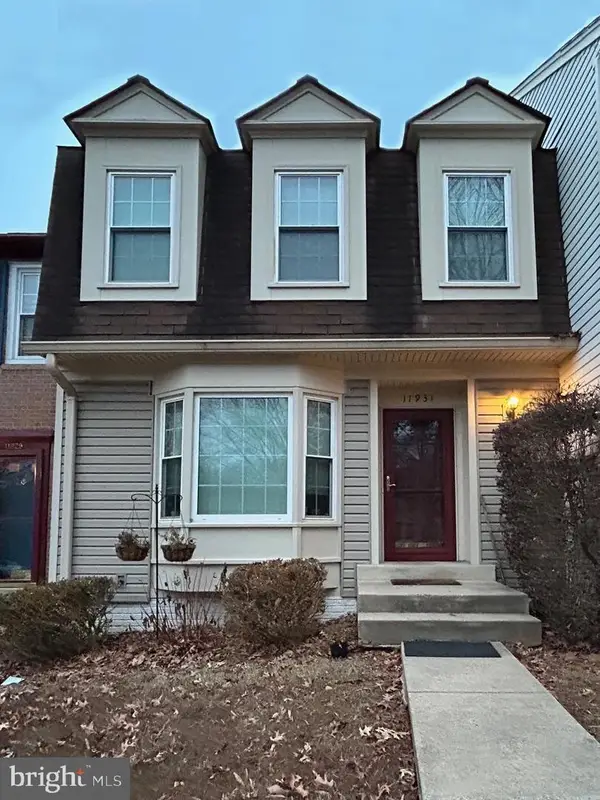 $625,000Coming Soon3 beds 3 baths
$625,000Coming Soon3 beds 3 baths11931 Sentinel Point Ct, RESTON, VA 20191
MLS# VAFX2283980Listed by: LONG & FOSTER REAL ESTATE, INC. - New
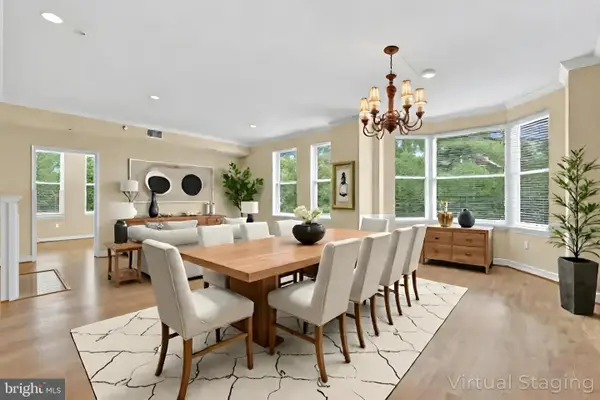 $795,000Active2 beds 2 baths1,641 sq. ft.
$795,000Active2 beds 2 baths1,641 sq. ft.11776 Stratford House Pl #507, RESTON, VA 20190
MLS# VAFX2283616Listed by: LONG & FOSTER REAL ESTATE, INC. - Coming Soon
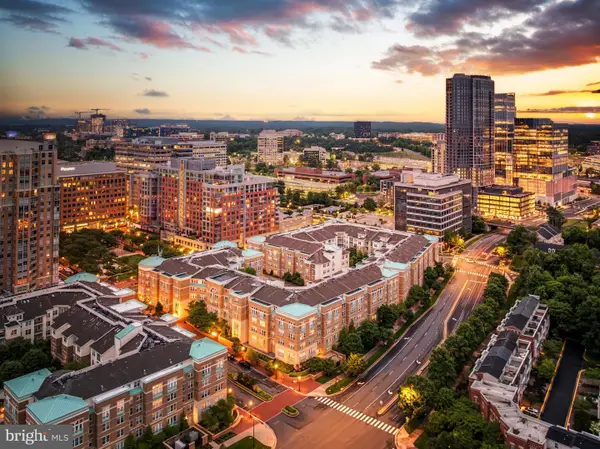 $324,990Coming Soon1 beds 1 baths
$324,990Coming Soon1 beds 1 baths12001 Market St #313, RESTON, VA 20190
MLS# VAFX2283496Listed by: BERKSHIRE HATHAWAY HOMESERVICES PENFED REALTY
