12001 Market St #319, Reston, VA 20190
Local realty services provided by:Mountain Realty ERA Powered
Listed by:victoria m baker
Office:samson properties
MLS#:VAFX2268168
Source:BRIGHTMLS
Price summary
- Price:$485,000
- Price per sq. ft.:$513.23
About this home
2.25% VA assumable loan is an option! Great sunny location in a secure building with the balcony overlooking the pool and courtyard. Move-in ready with an open floor plan, neutral paint, hardwoods and custom carpet. The updated gourmet kitchen includes granite counters and black stainless appliances. It is light and bright with recessed lighting and custom window treatments. The primary bedroom is spacious with two walk-in closets with designer elfa closet organizers. This unit offers two assigned parking spaces, GL039 and GL043. Updates include: Carpet (2024) - Black stainless appliances (2020) – Granite counters (2020) - Recessed lights with dimmers (2020) – Full size washer/dryer (2020) – Water heater (2020) – HVAC (2018) Live a convenient and walkable lifestyle in the Reston Town Center. Minutes to the Reston Metro, restaurants, shops and grocery stores (Wegmans and Trader Joe’s). Dulles Airport is 6.3 miles, easy access to Dulles Toll Road, Rt. 28 and Fairfax County Parkway. Community amenities: Concierge desk, pool, business center, party room and exercise room. Visitor parking in plentiful in the surrounding garages. Mon-Fri after 5pm and on weekeds is free.
Contact an agent
Home facts
- Year built:2003
- Listing ID #:VAFX2268168
- Added:44 day(s) ago
- Updated:November 01, 2025 at 07:28 AM
Rooms and interior
- Bedrooms:2
- Total bathrooms:2
- Full bathrooms:2
- Living area:945 sq. ft.
Heating and cooling
- Cooling:Central A/C
- Heating:90% Forced Air, Natural Gas
Structure and exterior
- Year built:2003
- Building area:945 sq. ft.
Schools
- High school:SOUTH LAKES
- Middle school:HUGHES
- Elementary school:LAKE ANNE
Utilities
- Water:Public
- Sewer:Public Sewer
Finances and disclosures
- Price:$485,000
- Price per sq. ft.:$513.23
- Tax amount:$4,938 (2025)
New listings near 12001 Market St #319
- Coming SoonOpen Sat, 1 to 3pm
 $575,000Coming Soon2 beds 3 baths
$575,000Coming Soon2 beds 3 baths12093 Trumbull Way #12a, RESTON, VA 20190
MLS# VAFX2277266Listed by: REDFIN CORPORATION - New
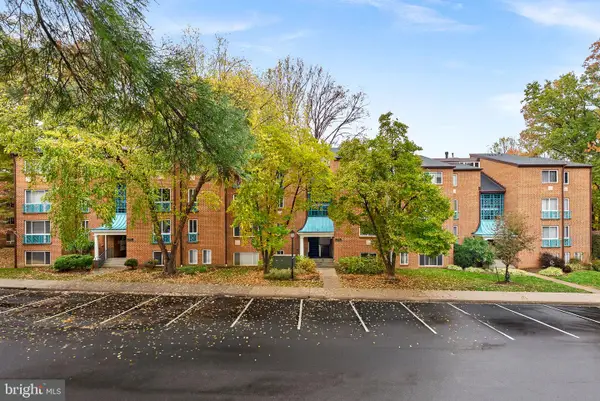 $320,000Active2 beds 2 baths1,073 sq. ft.
$320,000Active2 beds 2 baths1,073 sq. ft.11808 Breton Ct #12c, RESTON, VA 20191
MLS# VAFX2277236Listed by: KELLER WILLIAMS REALTY - Open Sat, 11am to 4pmNew
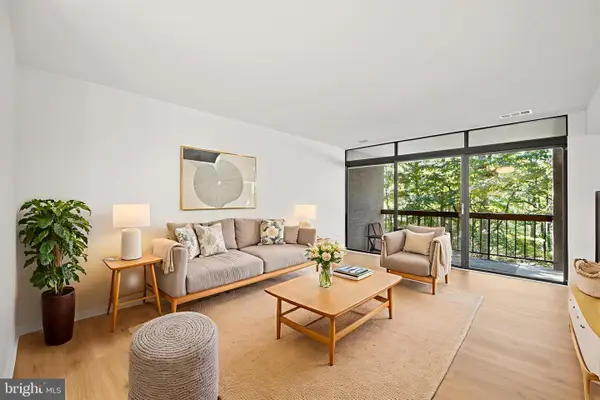 $335,000Active1 beds 1 baths949 sq. ft.
$335,000Active1 beds 1 baths949 sq. ft.1656 Parkcrest Cir #2d/301, RESTON, VA 20190
MLS# VAFX2277096Listed by: HOMECOIN.COM - Coming Soon
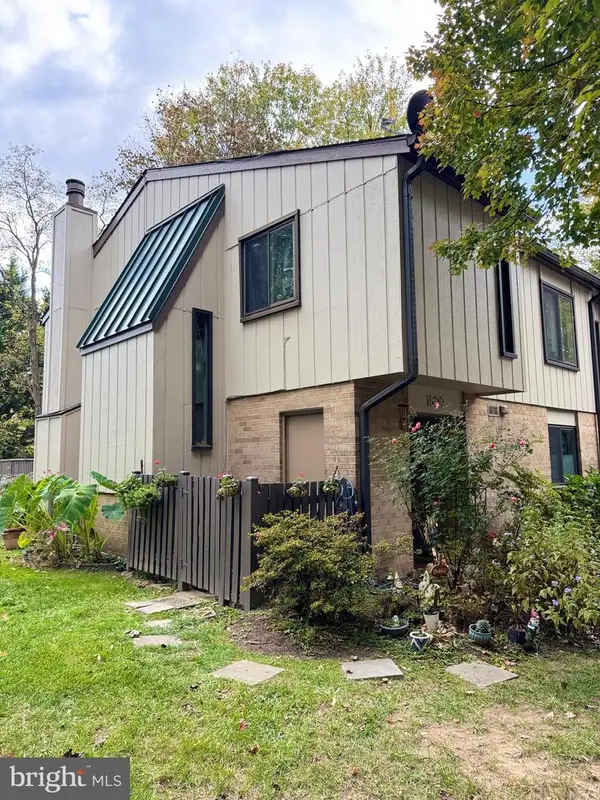 $550,000Coming Soon3 beds 3 baths
$550,000Coming Soon3 beds 3 baths1809 Ivy Oak Sq #61, RESTON, VA 20190
MLS# VAFX2277208Listed by: EXP REALTY, LLC - New
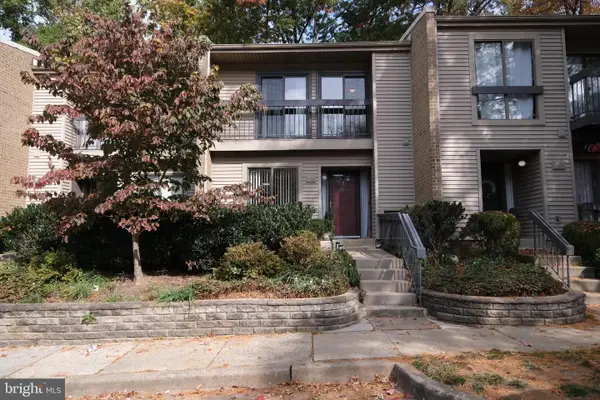 $520,000Active3 beds 3 baths1,636 sq. ft.
$520,000Active3 beds 3 baths1,636 sq. ft.11604 Ivystone Ct #06, RESTON, VA 20191
MLS# VAFX2277130Listed by: REAL BROKER, LLC - New
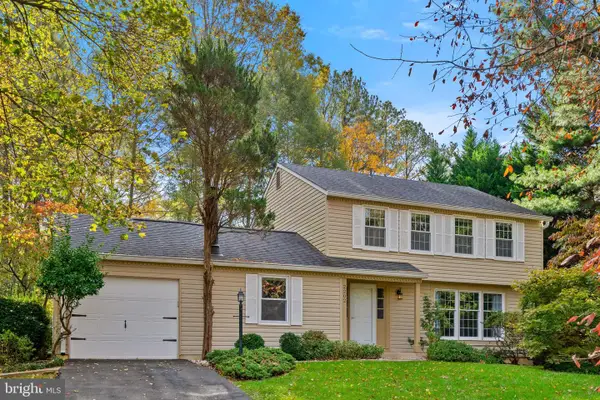 $800,000Active3 beds 3 baths1,876 sq. ft.
$800,000Active3 beds 3 baths1,876 sq. ft.2202 Jester Ct, RESTON, VA 20191
MLS# VAFX2277082Listed by: KELLER WILLIAMS REALTY - Open Sun, 12 to 2pmNew
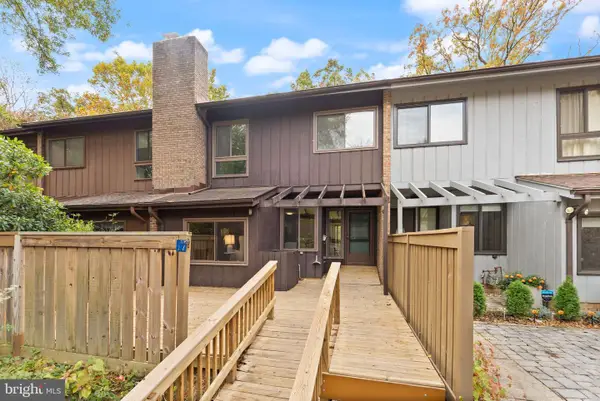 $585,000Active3 beds 3 baths1,600 sq. ft.
$585,000Active3 beds 3 baths1,600 sq. ft.11917 Escalante Ct, RESTON, VA 20191
MLS# VAFX2273244Listed by: REAL BROKER, LLC - Open Sat, 1 to 3pmNew
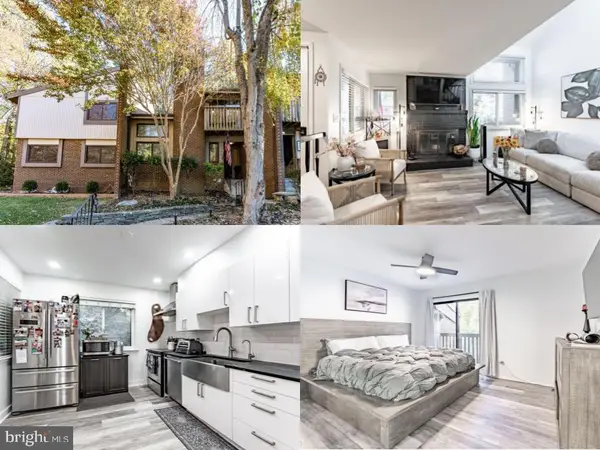 $649,999Active3 beds 3 baths1,405 sq. ft.
$649,999Active3 beds 3 baths1,405 sq. ft.2045 Winged Foot Ct, RESTON, VA 20191
MLS# VAFX2276292Listed by: EXP REALTY LLC - New
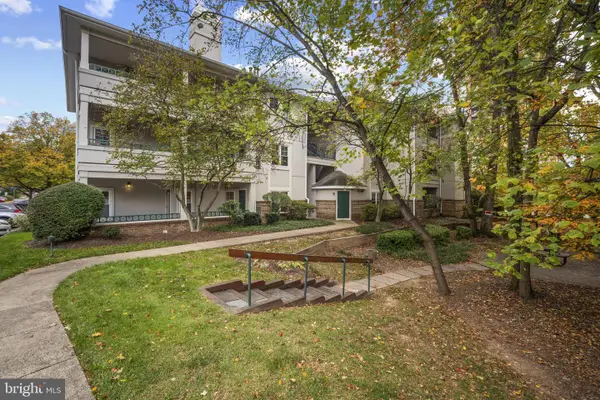 $399,500Active2 beds 1 baths925 sq. ft.
$399,500Active2 beds 1 baths925 sq. ft.12005 Taliesin Pl #16, RESTON, VA 20190
MLS# VAFX2276198Listed by: RE/MAX REAL ESTATE CONNECTIONS - Open Sat, 2 to 4pmNew
 $585,000Active3 beds 4 baths1,668 sq. ft.
$585,000Active3 beds 4 baths1,668 sq. ft.1550 Poplar Grove Dr, RESTON, VA 20194
MLS# VAFX2275922Listed by: REAL BROKER, LLC
