12185 Abington Hall Pl #104, Reston, VA 20190
Local realty services provided by:ERA OakCrest Realty, Inc.
12185 Abington Hall Pl #104,Reston, VA 20190
$495,000
- 2 Beds
- 2 Baths
- - sq. ft.
- Condominium
- Sold
Listed by: dorothy querolo, jon d querolo
Office: samson properties
MLS#:VAFX2261344
Source:BRIGHTMLS
Sorry, we are unable to map this address
Price summary
- Price:$495,000
- Monthly HOA dues:$145
About this home
Dream condo within walking distance to Reston Town Center — with full-size laundry and private garage!
Welcome to Unit 104 at West Market. This thoughtfully designed two-bedroom, two-bath condo offers a layout that just makes sense from the moment you walk in. Beautiful hardwood floors flow throughout the main living areas, creating a warm and inviting atmosphere.
The spacious living room features a gas fireplace—perfect for cozy fall and winter days—and opens to a private porch for seamless indoor-outdoor living. The kitchen includes modern white cabinetry, stainless steel appliances, a double sink, and a convenient pass-through to the living room so you’re always part of the conversation.
The sun-filled primary suite offers a generous walk-in closet with custom storage and an en suite bath complete with a soaking tub, separate shower, and dual vanities. A well-sized second bedroom (or home office) is located near the kitchen and adjacent to a full bath with a tub.
One of the best features? Direct access from your unit to your private garage—with additional storage—plus a full-size washer and dryer for everyday convenience.
If you’ve been searching for a beautifully maintained condo in the heart of Reston, just steps from Reston Town Center, this one checks every box.
Contact an agent
Home facts
- Year built:2000
- Listing ID #:VAFX2261344
- Added:66 day(s) ago
- Updated:December 13, 2025 at 05:36 AM
Rooms and interior
- Bedrooms:2
- Total bathrooms:2
- Full bathrooms:2
Heating and cooling
- Cooling:Ceiling Fan(s), Central A/C
- Heating:Forced Air, Natural Gas
Structure and exterior
- Roof:Shingle
- Year built:2000
Utilities
- Water:Public
- Sewer:Public Sewer
Finances and disclosures
- Price:$495,000
- Tax amount:$5,299 (2025)
New listings near 12185 Abington Hall Pl #104
- New
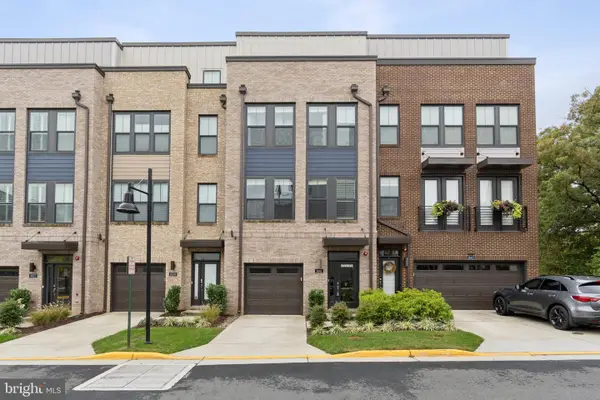 $965,000Active3 beds 4 baths2,340 sq. ft.
$965,000Active3 beds 4 baths2,340 sq. ft.1641 Bandit Loop, RESTON, VA 20190
MLS# VAFX2273864Listed by: COMPASS - Coming Soon
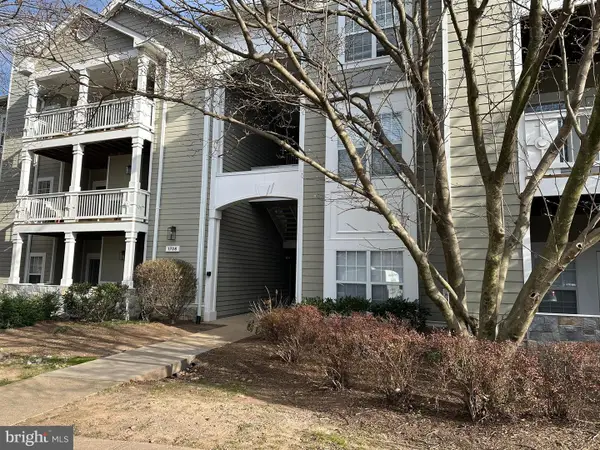 $325,000Coming Soon1 beds 1 baths
$325,000Coming Soon1 beds 1 baths1708 Lake Shore Crest Dr, RESTON, VA 20190
MLS# VAFX2282040Listed by: COLDWELL BANKER REALTY - Coming Soon
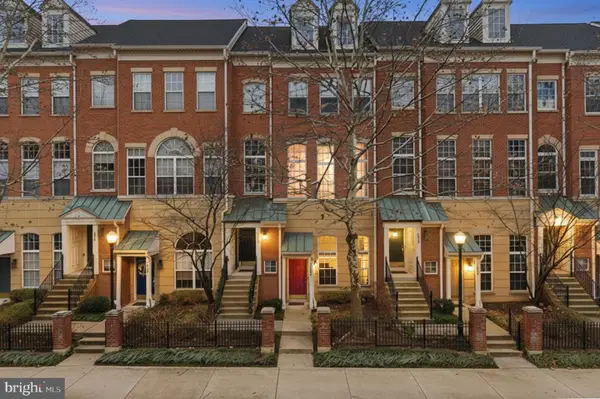 $575,000Coming Soon2 beds 3 baths
$575,000Coming Soon2 beds 3 baths1934 Crescent Park Dr #28-a, RESTON, VA 20190
MLS# VAFX2276332Listed by: BERKSHIRE HATHAWAY HOMESERVICES PENFED REALTY 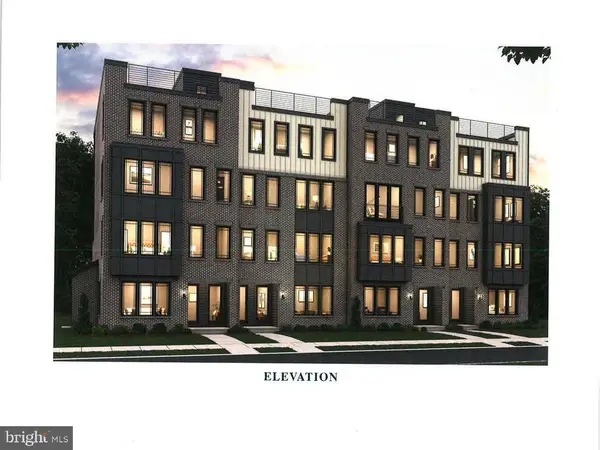 $829,990Active3 beds 3 baths2,454 sq. ft.
$829,990Active3 beds 3 baths2,454 sq. ft.11664 American Dream Way, RESTON, VA 20190
MLS# VAFX2278440Listed by: PEARSON SMITH REALTY, LLC- Open Sat, 1 to 4pmNew
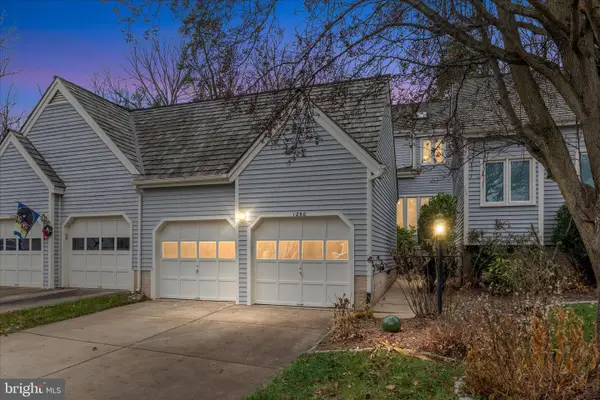 $845,000Active3 beds 4 baths2,864 sq. ft.
$845,000Active3 beds 4 baths2,864 sq. ft.1290 Wedgewood Manor Way, RESTON, VA 20194
MLS# VAFX2280218Listed by: REAL BROKER, LLC - Open Sat, 11am to 2pmNew
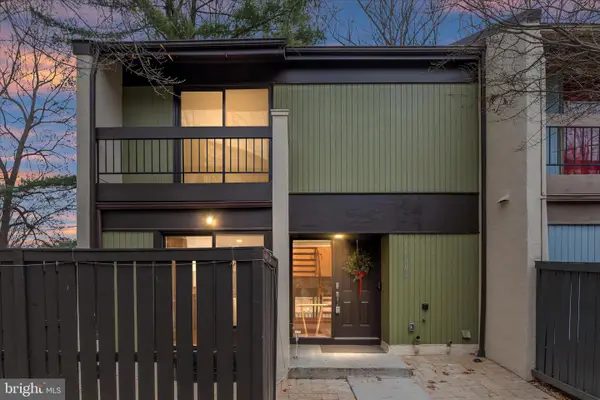 $724,500Active5 beds 5 baths1,896 sq. ft.
$724,500Active5 beds 5 baths1,896 sq. ft.11608 Newbridge Ct, RESTON, VA 20191
MLS# VAFX2280230Listed by: REAL BROKER, LLC - New
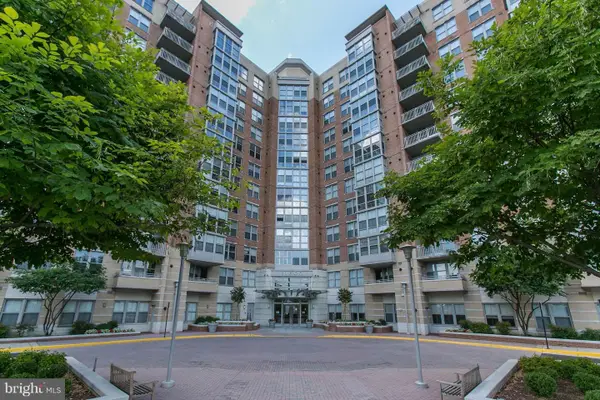 $630,000Active3 beds 2 baths1,565 sq. ft.
$630,000Active3 beds 2 baths1,565 sq. ft.11800 Sunset Hills Rd #314, RESTON, VA 20190
MLS# VAFX2279868Listed by: LUXHOUSE INTERNATIONAL REAL ESTATE - Open Sat, 12 to 2pmNew
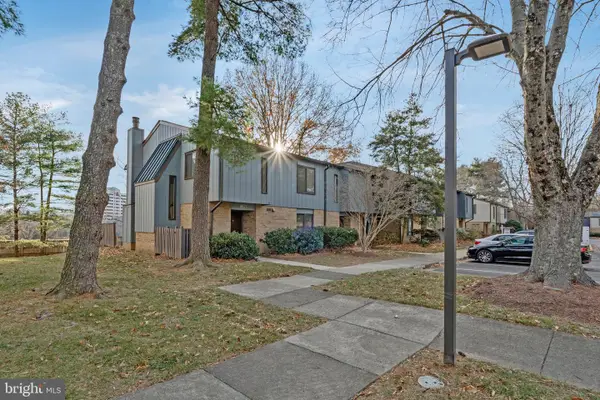 $565,000Active4 beds 3 baths1,874 sq. ft.
$565,000Active4 beds 3 baths1,874 sq. ft.1801 Ivy Oak Sq #65, RESTON, VA 20190
MLS# VAFX2282038Listed by: ADAMZ REALTY GROUP, LLC. - New
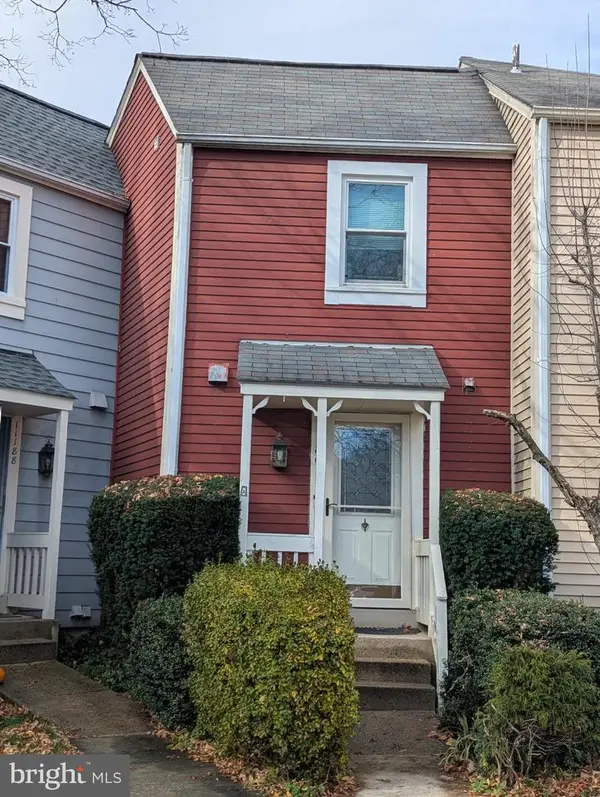 $469,900Active2 beds 3 baths816 sq. ft.
$469,900Active2 beds 3 baths816 sq. ft.11186 Silentwood Ln, RESTON, VA 20191
MLS# VAFX2281924Listed by: AXIS REAL ESTATE - New
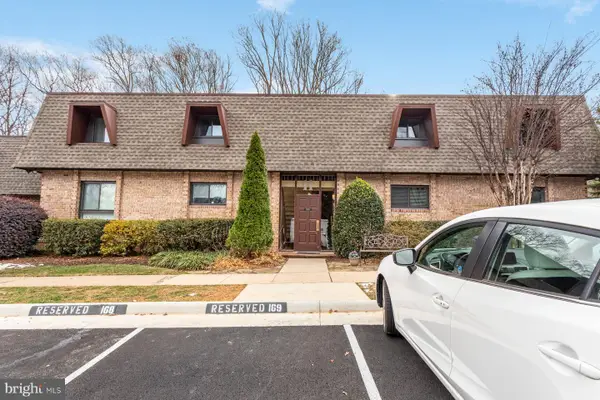 $235,000Active1 beds 1 baths839 sq. ft.
$235,000Active1 beds 1 baths839 sq. ft.11611 Vantage Hill Rd #1a, RESTON, VA 20190
MLS# VAFX2281970Listed by: RE/MAX EXCELLENCE REALTY
