1640 Wainwright Dr, Reston, VA 20190
Local realty services provided by:ERA Byrne Realty
1640 Wainwright Dr,Reston, VA 20190
$885,000
- 4 Beds
- 4 Baths
- 2,550 sq. ft.
- Townhouse
- Pending
Listed by: eve m thompson
Office: compass
MLS#:VAFX2279574
Source:BRIGHTMLS
Price summary
- Price:$885,000
- Price per sq. ft.:$347.06
- Monthly HOA dues:$202.33
About this home
Stunning End-Unit Townhouse Designed by Chloethiel Woodward Smith, FAIA in Reston’s Coleson Cluster
This exceptional end-unit townhouse—crafted by renowned mid-century architect Chloethiel Woodward Smith, FAIA—beautifully balances iconic design with a full suite of modern, high-end renovations. Nestled in Reston’s sought-after Coleson Cluster, this home is a rare opportunity to own an architectural gem just moments from both Lake Anne Village Center and Reston Town Center.
Step inside to discover a completely refreshed interior with new flooring throughout and an abundance of natural light that accentuates the clean lines and timeless character of Smith’s mid-century vision. The home has been thoughtfully updated with a new HVAC system, dual-fuel heat, replaced windows, and a new, upgraded electrical panel complete with a whole-house surge protector—ensuring comfort and peace of mind for years to come.
Design-forward upgrades elevate every room, including two custom designer gas fireplaces that serve as striking focal points. In the bathrooms, strategically placed sun tunnels bathe the primary and secondary baths in soft, natural light—an elegant touch that honors the home's modernist roots.
Every enhancement has been carefully executed to harmonize with the property’s architectural heritage, resulting in a home that feels both fresh and authentically mid-century. With its unbeatable walkable location, sophisticated renovations, and distinctive pedigree, this townhouse is truly one-of-a-kind.
A rare architectural treasure—modernized, thoughtfully improved, and ideally located. Welcome home.
Contact an agent
Home facts
- Year built:1966
- Listing ID #:VAFX2279574
- Added:93 day(s) ago
- Updated:February 21, 2026 at 08:31 AM
Rooms and interior
- Bedrooms:4
- Total bathrooms:4
- Full bathrooms:3
- Half bathrooms:1
- Living area:2,550 sq. ft.
Heating and cooling
- Cooling:Central A/C
- Heating:Electric, Heat Pump - Gas BackUp, Natural Gas
Structure and exterior
- Year built:1966
- Building area:2,550 sq. ft.
- Lot area:0.07 Acres
Schools
- High school:SOUTH LAKES
- Middle school:HUGHES
- Elementary school:LAKE ANNE
Finances and disclosures
- Price:$885,000
- Price per sq. ft.:$347.06
- Tax amount:$8,171 (2025)
New listings near 1640 Wainwright Dr
- Coming Soon
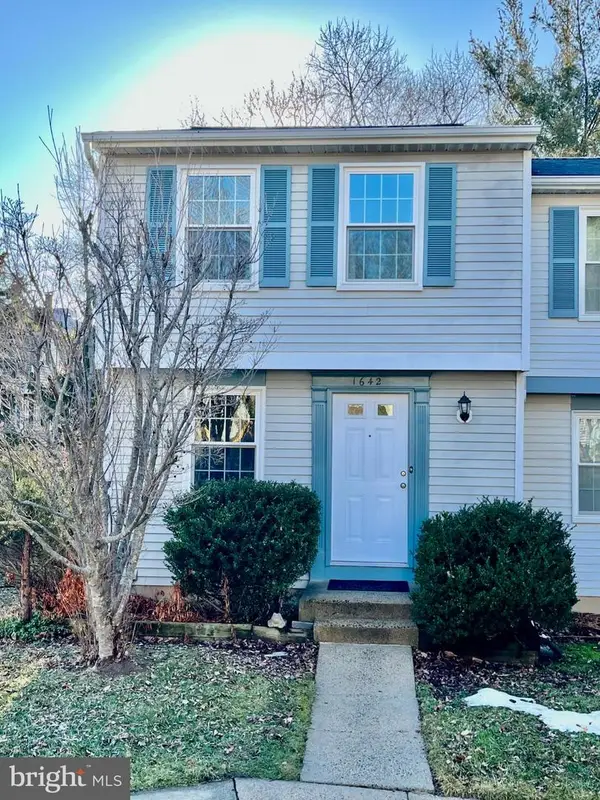 $525,000Coming Soon2 beds 2 baths
$525,000Coming Soon2 beds 2 baths1642 Harvest Green Ct, RESTON, VA 20194
MLS# VAFX2291794Listed by: LONG & FOSTER REAL ESTATE, INC. - Coming Soon
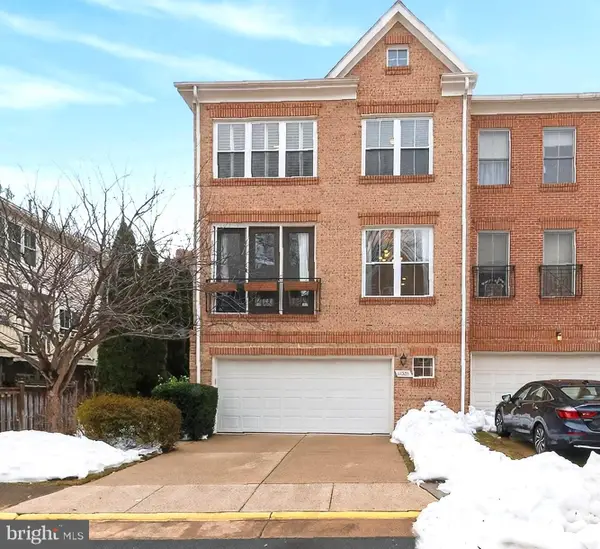 $850,000Coming Soon3 beds 4 baths
$850,000Coming Soon3 beds 4 baths11503 Waterhaven Ct, RESTON, VA 20190
MLS# VAFX2291480Listed by: KELLER WILLIAMS CAPITAL PROPERTIES - Open Sat, 11am to 2pmNew
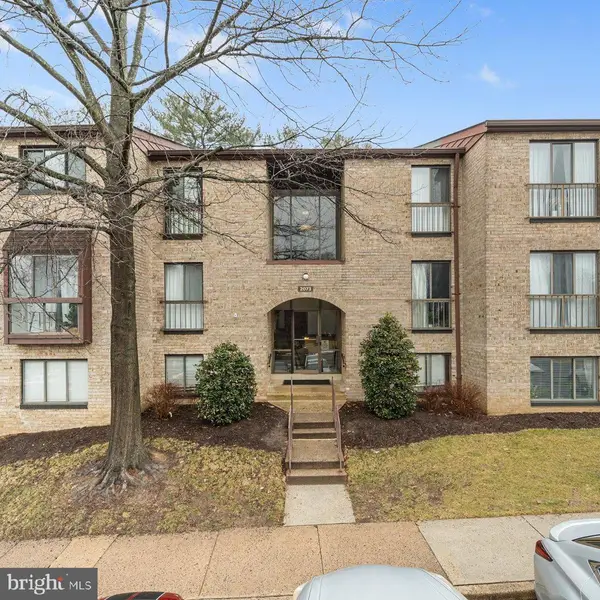 $299,900Active2 beds 1 baths991 sq. ft.
$299,900Active2 beds 1 baths991 sq. ft.2073 Royal Fern Ct #34/21b, RESTON, VA 20191
MLS# VAFX2291758Listed by: WEICHERT, REALTORS - Coming Soon
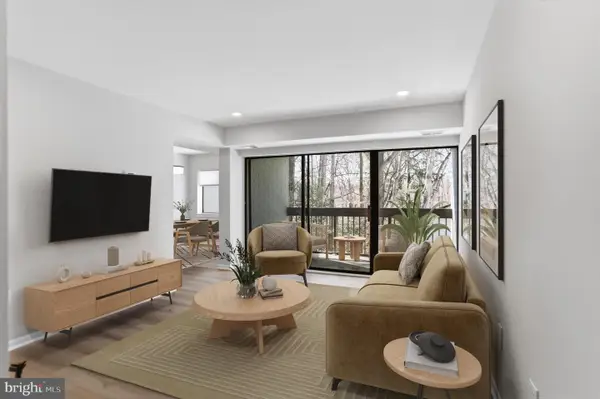 $385,000Coming Soon2 beds 2 baths
$385,000Coming Soon2 beds 2 baths11731 Ledura Ct #201, RESTON, VA 20191
MLS# VAFX2291722Listed by: PEARSON SMITH REALTY, LLC - Open Sat, 10 to 11:30am
 $399,900Active2 beds 2 baths1,108 sq. ft.
$399,900Active2 beds 2 baths1,108 sq. ft.2225 Lovedale Ln #303 E, RESTON, VA 20191
MLS# VAFX2285926Listed by: SAMSON PROPERTIES - New
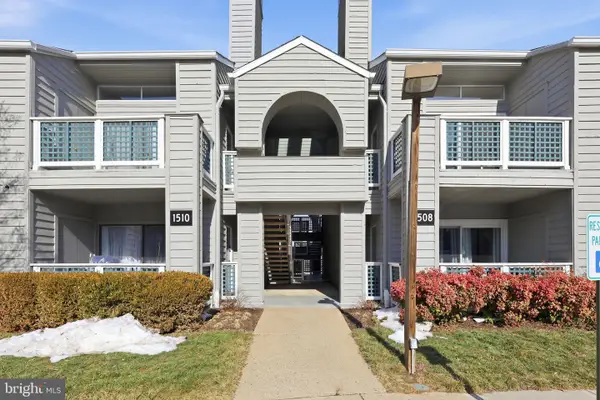 $249,900Active1 beds 1 baths700 sq. ft.
$249,900Active1 beds 1 baths700 sq. ft.1508-b Summerchase Ct, RESTON, VA 20194
MLS# VAFX2291670Listed by: SAMSON PROPERTIES - New
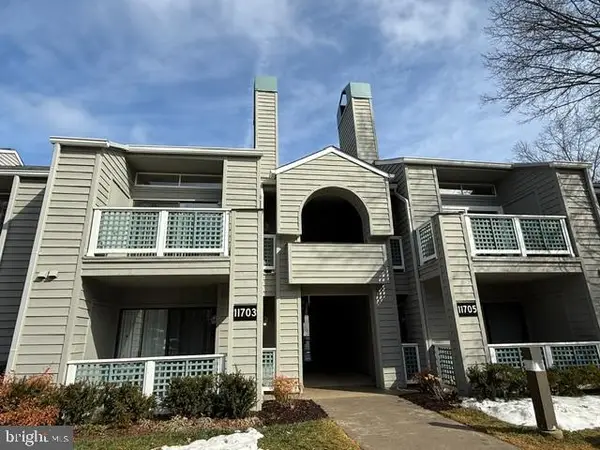 $274,990Active1 beds 1 baths700 sq. ft.
$274,990Active1 beds 1 baths700 sq. ft.11703-b Summerchase Cir, RESTON, VA 20194
MLS# VAFX2291676Listed by: SAMSON PROPERTIES - Coming Soon
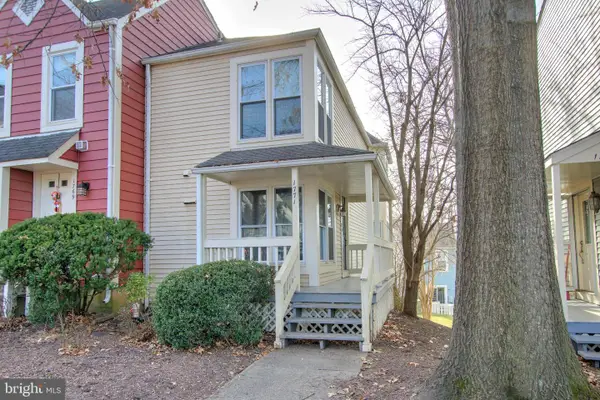 $550,000Coming Soon3 beds 3 baths
$550,000Coming Soon3 beds 3 baths1771 Whisperhill Dr, RESTON, VA 20194
MLS# VAFX2291638Listed by: WEICHERT COMPANY OF VIRGINIA - Coming SoonOpen Sat, 1 to 3pm
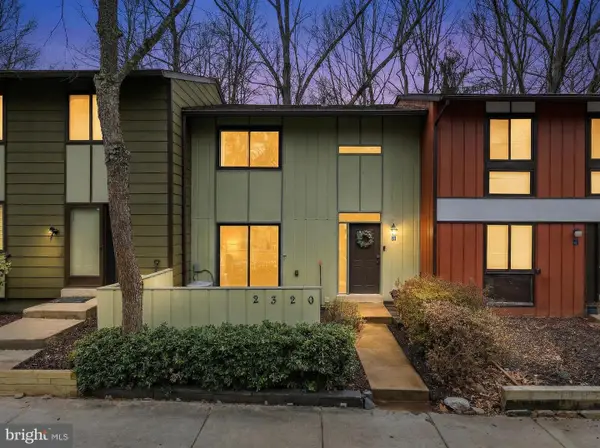 $500,000Coming Soon3 beds 3 baths
$500,000Coming Soon3 beds 3 baths2320 Emerald Heights Ct, RESTON, VA 20191
MLS# VAFX2291512Listed by: SERHANT - Coming Soon
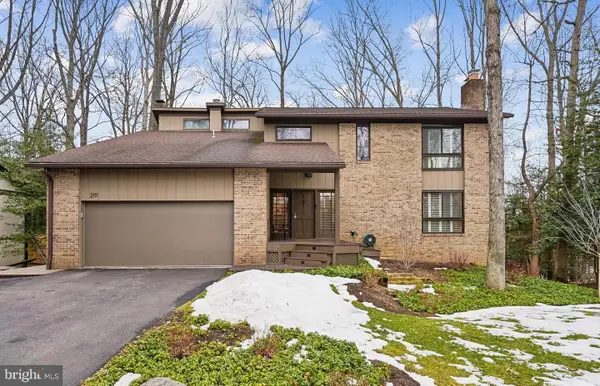 $1,285,000Coming Soon4 beds 4 baths
$1,285,000Coming Soon4 beds 4 baths2111 Lirio Ct, RESTON, VA 20191
MLS# VAFX2290814Listed by: COLDWELL BANKER REALTY

