1750 Sundance Dr, Reston, VA 20194
Local realty services provided by:O'BRIEN REALTY ERA POWERED
1750 Sundance Dr,Reston, VA 20194
$520,000
- 2 Beds
- 4 Baths
- - sq. ft.
- Townhouse
- Sold
Listed by: annette greco
Office: samson properties
MLS#:VAFX2277912
Source:BRIGHTMLS
Sorry, we are unable to map this address
Price summary
- Price:$520,000
- Monthly HOA dues:$130
About this home
BACK ON THE MARKET THROUGH NO FAULT OF THE SELLERS. BUYERS GOT COLD FEET. Welcome to 1750 Sundance Drive — a beautifully maintained 3-level Braxton model townhome perfectly positioned in a quiet Reston community backing to trees. Featuring 2 spacious bedrooms, 3 full baths, and a main-level powder room, this home offers comfort and functionality on every floor. The kitchen shines with maple cabinetry, granite countertops, tile backsplash, and stainless-steel appliances, while the adjoining living room includes laminate flooring, an updated ceiling fan, and access to a private deck overlooking wooded common space — ideal for relaxing or grilling.
Upstairs you’ll find two generous bedrooms with laminate floors, an updated hall bath with a granite-topped vanity, and an updated primary en-suite bath with a new vanity and granite top. The walk-up lower level includes a cozy family room with fireplace (as-is), full bath, and laundry/utility area — perfect for guests, office, or recreation.
Recent updates include HVAC, furnace, water heater, and main water shut-off valve. Enjoy two reserved parking spaces, Redbud trees in spring, and an unbeatable location close to Fairfax County Pkwy, I-66, I-495, the Metro, shopping, dining, and trails. A wonderful blend of convenience and serenity in the heart of Reston!
Contact an agent
Home facts
- Year built:1985
- Listing ID #:VAFX2277912
- Added:45 day(s) ago
- Updated:December 30, 2025 at 07:45 PM
Rooms and interior
- Bedrooms:2
- Total bathrooms:4
- Full bathrooms:3
- Half bathrooms:1
Heating and cooling
- Cooling:Ceiling Fan(s), Central A/C
- Heating:Heat Pump(s), Natural Gas
Structure and exterior
- Year built:1985
Utilities
- Water:Public
- Sewer:Public Sewer
Finances and disclosures
- Price:$520,000
- Tax amount:$6,078 (2025)
New listings near 1750 Sundance Dr
- Open Sat, 12 to 2pmNew
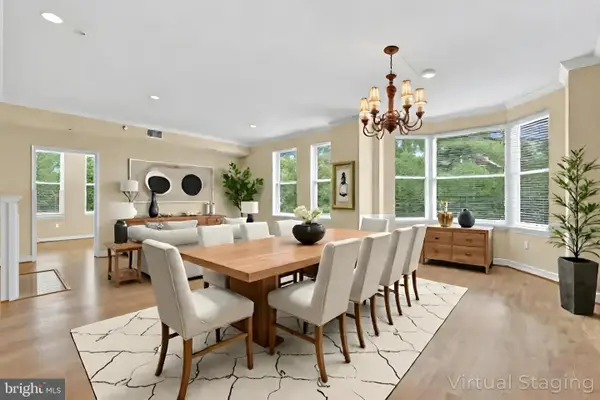 $795,000Active2 beds 2 baths1,641 sq. ft.
$795,000Active2 beds 2 baths1,641 sq. ft.11776 Stratford House Pl #507, RESTON, VA 20190
MLS# VAFX2283616Listed by: LONG & FOSTER REAL ESTATE, INC. - Coming Soon
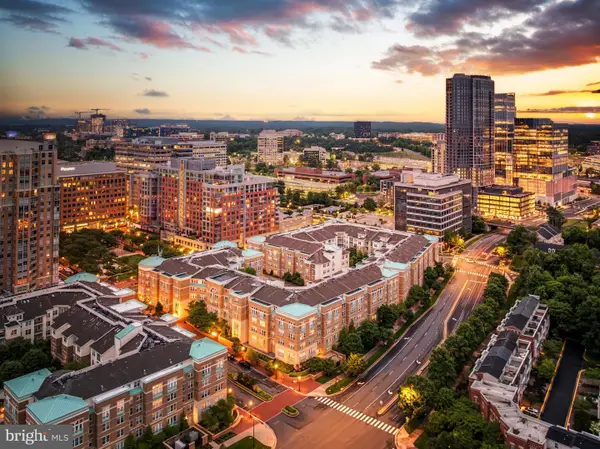 $324,990Coming Soon1 beds 1 baths
$324,990Coming Soon1 beds 1 baths12001 Market St #313, RESTON, VA 20190
MLS# VAFX2283496Listed by: BERKSHIRE HATHAWAY HOMESERVICES PENFED REALTY - Coming Soon
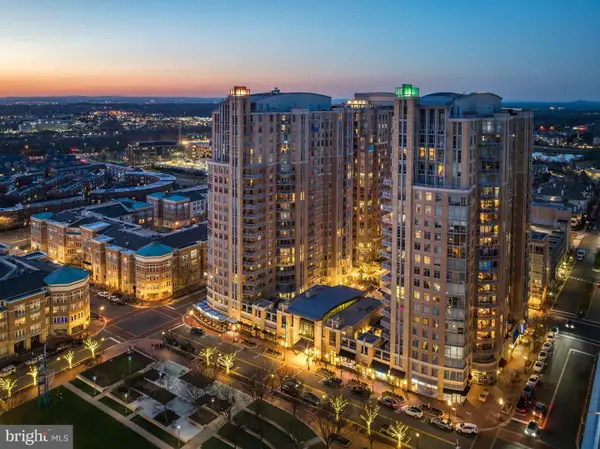 $500,000Coming Soon1 beds 2 baths
$500,000Coming Soon1 beds 2 baths11990 Market St #1616, RESTON, VA 20190
MLS# VAFX2280634Listed by: BERKSHIRE HATHAWAY HOMESERVICES PENFED REALTY - Coming Soon
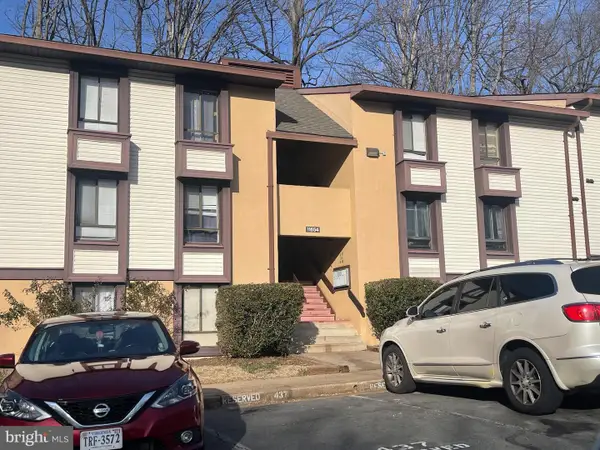 $298,000Coming Soon2 beds 2 baths
$298,000Coming Soon2 beds 2 baths11654 Stoneview Sq #94/1b, RESTON, VA 20191
MLS# VAFX2283366Listed by: LPT REALTY, LLC 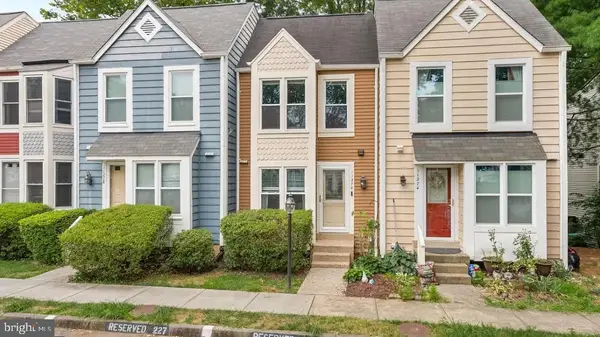 $545,000Pending2 beds 3 baths1,400 sq. ft.
$545,000Pending2 beds 3 baths1,400 sq. ft.11276 Silentwood Ln, RESTON, VA 20191
MLS# VAFX2283324Listed by: REDFIN CORPORATION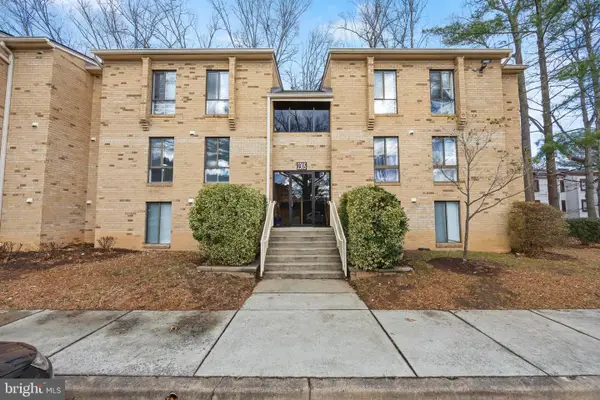 $299,900Pending3 beds 1 baths1,004 sq. ft.
$299,900Pending3 beds 1 baths1,004 sq. ft.2305 Freetown Ct #16/11c, RESTON, VA 20191
MLS# VAFX2283156Listed by: EXP REALTY, LLC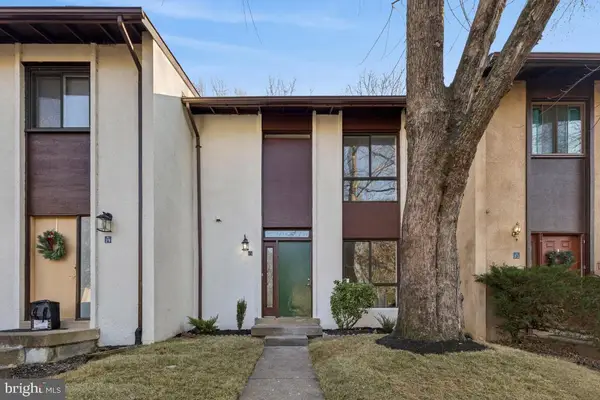 $569,900Pending3 beds 3 baths1,769 sq. ft.
$569,900Pending3 beds 3 baths1,769 sq. ft.11931 Barrel Cooper Ct, RESTON, VA 20191
MLS# VAFX2282436Listed by: RE/MAX GATEWAY, LLC- Coming Soon
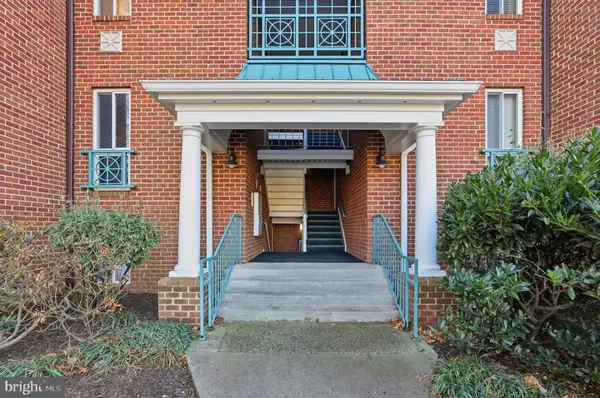 $315,000Coming Soon2 beds 1 baths
$315,000Coming Soon2 beds 1 baths11807 Breton Ct #2b, RESTON, VA 20191
MLS# VAFX2282990Listed by: BAY PROPERTY MGMT GROUP NORTHERN VIRGINIA, LLC. - New
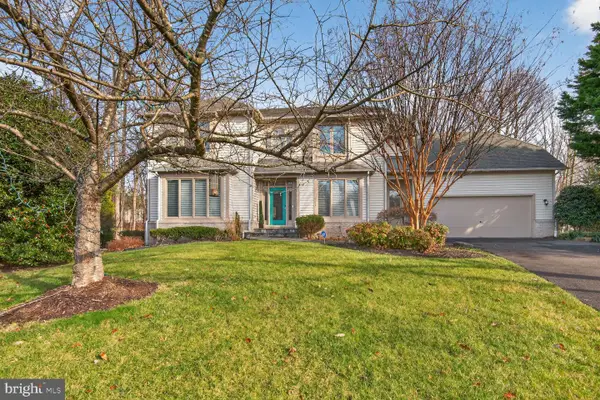 $1,350,000Active5 beds 4 baths4,644 sq. ft.
$1,350,000Active5 beds 4 baths4,644 sq. ft.11300 Water Pointe Cir, RESTON, VA 20194
MLS# VAFX2282536Listed by: NATIONAL REALTY, LLC 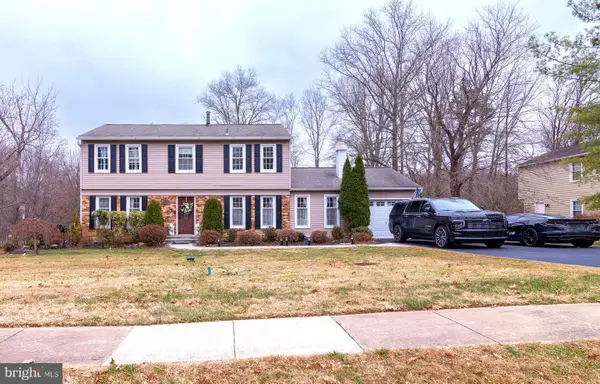 $925,000Active3 beds 3 baths2,525 sq. ft.
$925,000Active3 beds 3 baths2,525 sq. ft.2323 Rosedown Dr, RESTON, VA 20191
MLS# VAFX2282676Listed by: EXP REALTY, LLC
