1827 Post Oak Trl, Reston, VA 20191
Local realty services provided by:ERA Byrne Realty
Listed by: sarah a. reynolds, lisa b thurston
Office: keller williams realty
MLS#:VAFX2272944
Source:BRIGHTMLS
Price summary
- Price:$1,000,000
- Price per sq. ft.:$392.46
- Monthly HOA dues:$71
About this home
Welcome to this unique multi-level home tucked away on nearly 1 acre of mature landscaping, trees, and a serene park-like setting in Reston. Designed for both relaxation and entertaining, this beautifully maintained property features a Trex deck and paver patio that create a true backyard oasis. Inside, the main level offers an open-concept layout with seamless flow between the living, dining, and kitchen areas. The updated kitchen is a showstopper with a center island with seating, stylish backsplash, stainless steel appliances, and ample cabinetry. The 5-levels are accessible via just few stairs between each level, providing both openness and privacy throughout. As part of the sought-after Reston community, residents enjoy access to an incredible array of amenities including multiple pools, tennis and pickleball courts, miles of walking and biking trails, tot lots, lakes, and community centers. The location is unbeatable—just 2 miles to the Weihle-Reston Metro Silver Line station, minutes to the Dulles Toll Road, and a short drive to Dulles Airport. Reston Town Center, with its vibrant shopping, dining, and entertainment, is also nearby. A Community Playground and the W& OD Trail are within walking distance. This home blends space, style, and convenience in one of Northern Virginia’s most desirable communities—don’t miss it!
Contact an agent
Home facts
- Year built:1978
- Listing ID #:VAFX2272944
- Added:128 day(s) ago
- Updated:December 10, 2025 at 08:27 AM
Rooms and interior
- Bedrooms:5
- Total bathrooms:3
- Full bathrooms:3
- Living area:2,548 sq. ft.
Heating and cooling
- Cooling:Central A/C
- Heating:Electric, Heat Pump(s)
Structure and exterior
- Year built:1978
- Building area:2,548 sq. ft.
- Lot area:0.92 Acres
Schools
- High school:SOUTH LAKES
- Middle school:HUGHES
- Elementary school:SUNRISE VALLEY
Utilities
- Water:Public
- Sewer:Public Sewer
Finances and disclosures
- Price:$1,000,000
- Price per sq. ft.:$392.46
- Tax amount:$10,167 (2025)
New listings near 1827 Post Oak Trl
- Coming Soon
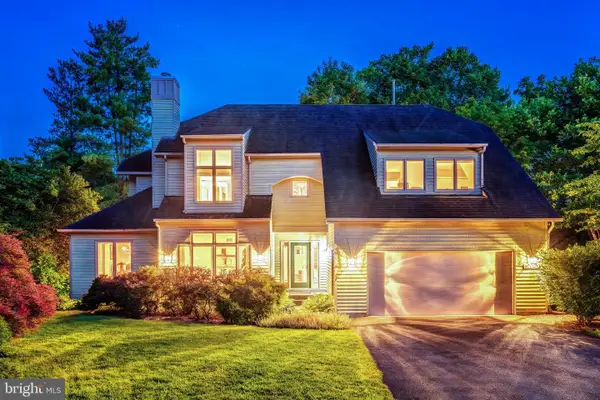 $1,100,000Coming Soon5 beds 4 baths
$1,100,000Coming Soon5 beds 4 baths12021 Walnut Branch Rd, RESTON, VA 20194
MLS# VAFX2289818Listed by: BERKSHIRE HATHAWAY HOMESERVICES PENFED REALTY - Coming Soon
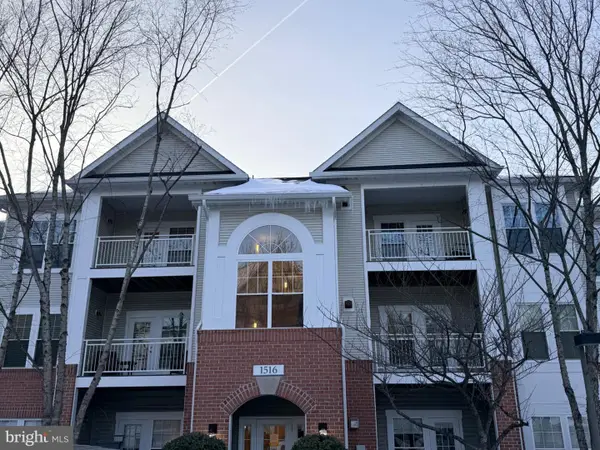 $410,000Coming Soon2 beds 2 baths
$410,000Coming Soon2 beds 2 baths1516 N Point Dr #0001, RESTON, VA 20194
MLS# VAFX2290120Listed by: SAMSON PROPERTIES - Coming Soon
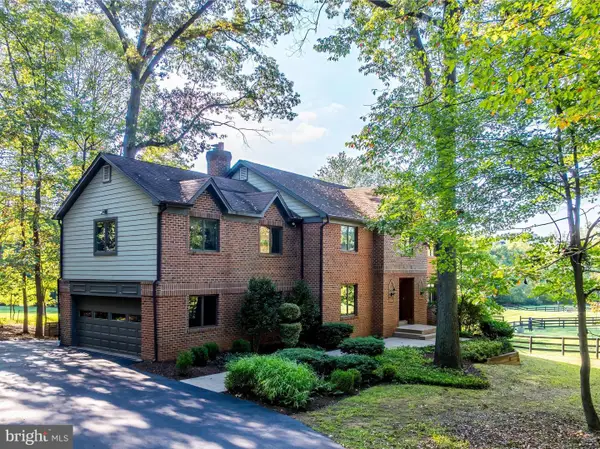 $2,200,000Coming Soon4 beds 4 baths
$2,200,000Coming Soon4 beds 4 baths1738 Dressage Dr, RESTON, VA 20190
MLS# VAFX2289962Listed by: LONG & FOSTER REAL ESTATE, INC. - Coming Soon
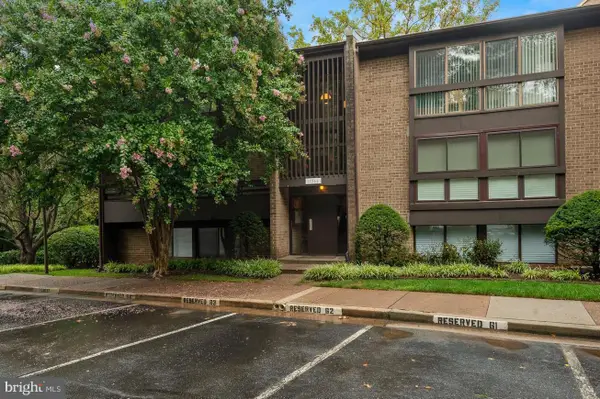 $380,000Coming Soon2 beds 2 baths
$380,000Coming Soon2 beds 2 baths11566 Rolling Green Ct #12/200a, RESTON, VA 20191
MLS# VAFX2285750Listed by: LONG & FOSTER REAL ESTATE, INC. 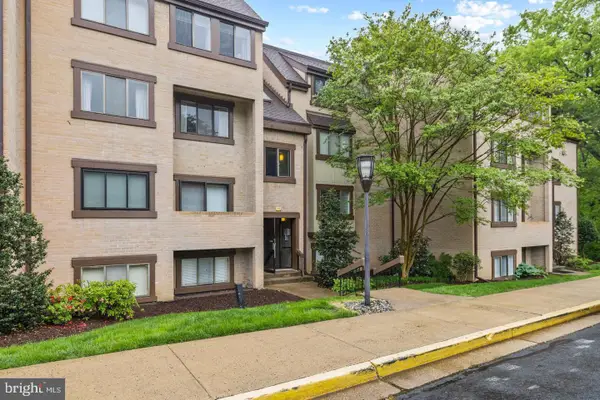 $325,000Pending1 beds 1 baths949 sq. ft.
$325,000Pending1 beds 1 baths949 sq. ft.1673 Parkcrest Cir #4d/201, RESTON, VA 20190
MLS# VAFX2289904Listed by: LIBRA REALTY, LLC- Open Sat, 1 to 3pmNew
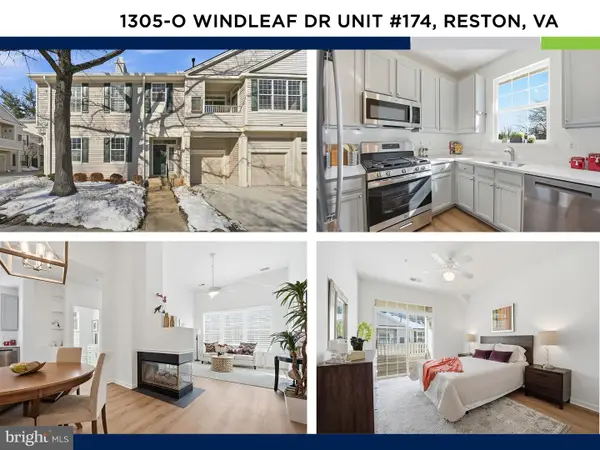 $450,000Active2 beds 2 baths1,020 sq. ft.
$450,000Active2 beds 2 baths1,020 sq. ft.1305-o Windleaf Dr, RESTON, VA 20194
MLS# VAFX2287702Listed by: KW UNITED - Coming Soon
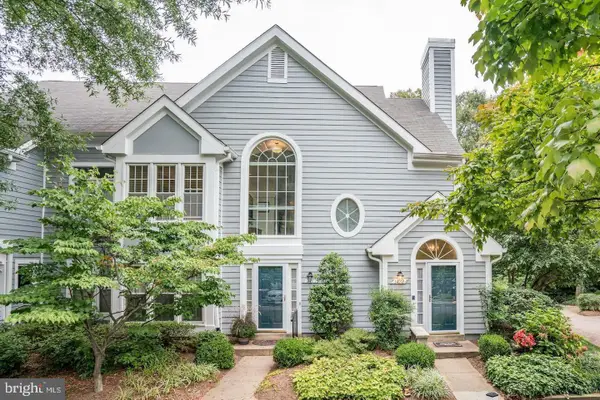 $599,900Coming Soon3 beds 3 baths
$599,900Coming Soon3 beds 3 baths1473 Church Hill Pl, RESTON, VA 20194
MLS# VAFX2282488Listed by: BETTER HOMES AND GARDENS REAL ESTATE RESERVE - Open Sat, 11am to 1pmNew
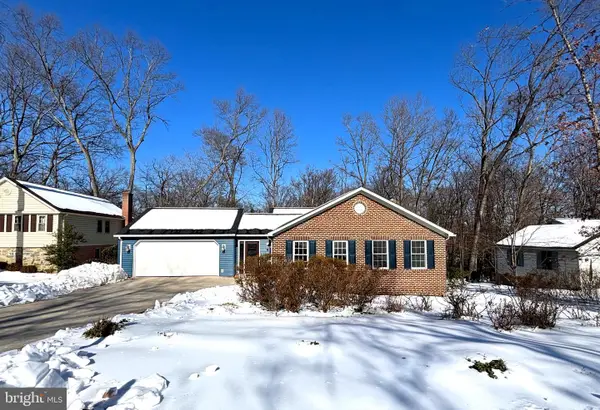 $900,000Active5 beds 4 baths2,992 sq. ft.
$900,000Active5 beds 4 baths2,992 sq. ft.11310 Handlebar Rd, RESTON, VA 20191
MLS# VAFX2288664Listed by: KELLER WILLIAMS REALTY - Open Sat, 1:30 to 3:30pmNew
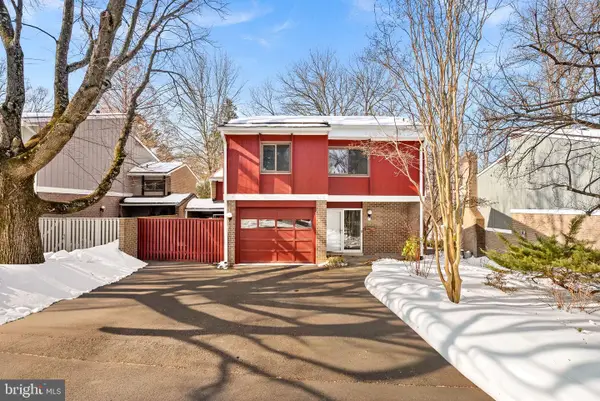 $899,900Active4 beds 3 baths2,172 sq. ft.
$899,900Active4 beds 3 baths2,172 sq. ft.1628 Greenbriar Ct, RESTON, VA 20190
MLS# VAFX2289320Listed by: PEARSON SMITH REALTY, LLC 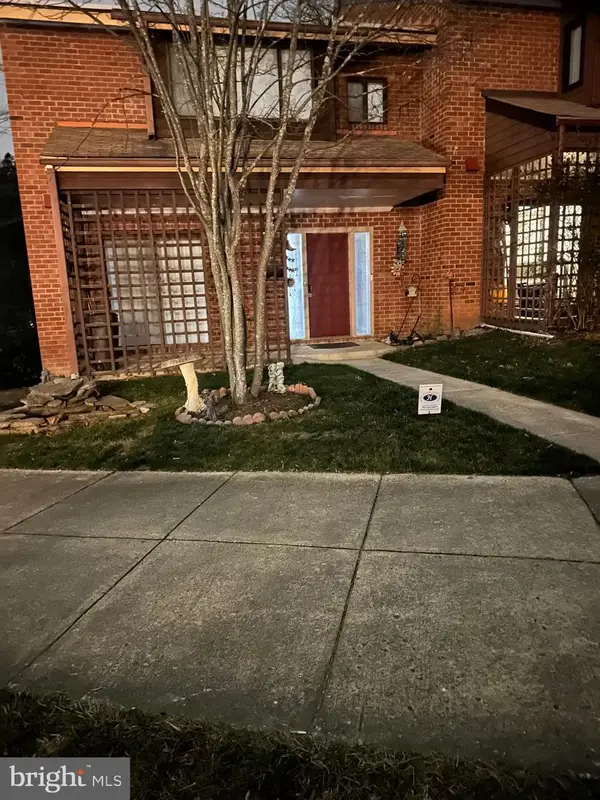 $700,000Pending4 beds 4 baths1,854 sq. ft.
$700,000Pending4 beds 4 baths1,854 sq. ft.1661 Bachan Ct, RESTON, VA 20190
MLS# VAFX2289322Listed by: CORNERSTONE ELITE PROPERTIES, LLC.

