2025 Winged Foot Ct, Reston, VA 20191
Local realty services provided by:ERA Valley Realty
2025 Winged Foot Ct,Reston, VA 20191
$565,000
- 3 Beds
- 3 Baths
- - sq. ft.
- Townhouse
- Sold
Listed by: doris c leadbetter, jennifer l watson
Office: keller williams realty
MLS#:VAFX2279528
Source:BRIGHTMLS
Sorry, we are unable to map this address
Price summary
- Price:$565,000
- Monthly HOA dues:$70
About this home
Welcome to 2025 Winged Foot Court, located in the Glencourse Cluster of Reston. This is a 3 bedroom, 2 full bath, and half bath townhouse located in South Reston. The entire townhouse has been freshly painted. Newer roof is less than 10 years old. Newer Carpet and Hardwood floors throughout. Main level features a fireplace, deck off the kitchen/dining room, half bath and high ceilings in the living room. Upper level has 3 spacious bedrooms and 1 full bathroom. Lower level Rec room walks out to updated lower deck and private backyard. Full bathroom, storage area, and laundry finish off the lower level. This townhouse has been priced knowing there are updates to the kitchen and bathrooms needed. Please keep that in mind while viewing. This townhouse is ready for you to put your personal touches on and make it your own.
2025 Winged Foot is located just off Reston National Golf Course, with easy access to metro, Dulles Toll Road, and Lawyers. Just a short drive to numerous shopping and restaurant choices, such as Wegmans, Plaza America Shopping Center, Whole Foods, Reston Town Center and more!
Contact an agent
Home facts
- Year built:1978
- Listing ID #:VAFX2279528
- Added:46 day(s) ago
- Updated:January 04, 2026 at 06:29 AM
Rooms and interior
- Bedrooms:3
- Total bathrooms:3
- Full bathrooms:2
- Half bathrooms:1
Heating and cooling
- Cooling:Central A/C
- Heating:Electric, Heat Pump(s)
Structure and exterior
- Year built:1978
Schools
- High school:SOUTH LAKES
- Middle school:HUGHES
- Elementary school:TERRASET
Utilities
- Water:Public
- Sewer:Private Sewer, Public Septic
Finances and disclosures
- Price:$565,000
- Tax amount:$7,057 (2025)
New listings near 2025 Winged Foot Ct
- New
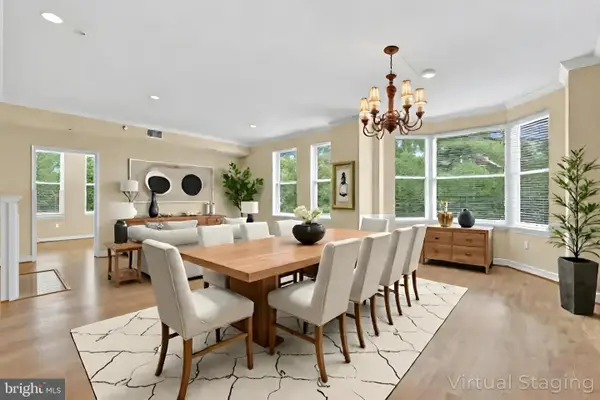 $795,000Active2 beds 2 baths1,641 sq. ft.
$795,000Active2 beds 2 baths1,641 sq. ft.11776 Stratford House Pl #507, RESTON, VA 20190
MLS# VAFX2283616Listed by: LONG & FOSTER REAL ESTATE, INC. - Coming Soon
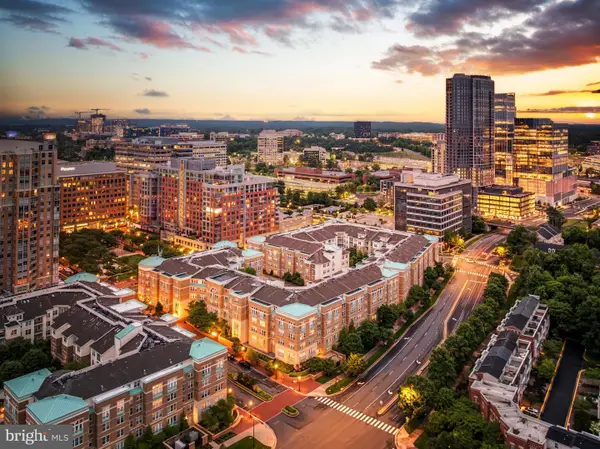 $324,990Coming Soon1 beds 1 baths
$324,990Coming Soon1 beds 1 baths12001 Market St #313, RESTON, VA 20190
MLS# VAFX2283496Listed by: BERKSHIRE HATHAWAY HOMESERVICES PENFED REALTY - New
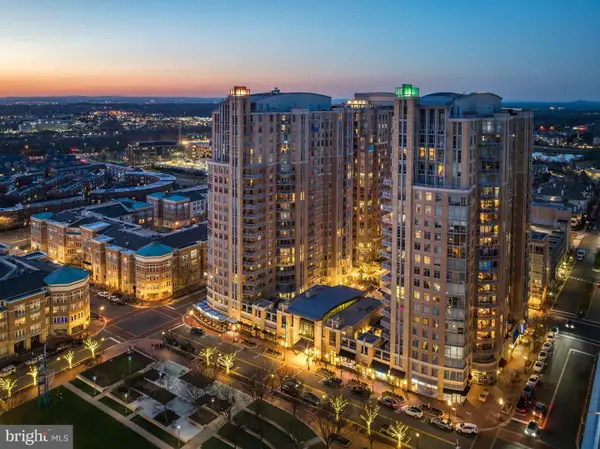 $500,000Active1 beds 2 baths939 sq. ft.
$500,000Active1 beds 2 baths939 sq. ft.11990 Market St #1616, RESTON, VA 20190
MLS# VAFX2280634Listed by: BERKSHIRE HATHAWAY HOMESERVICES PENFED REALTY - Coming Soon
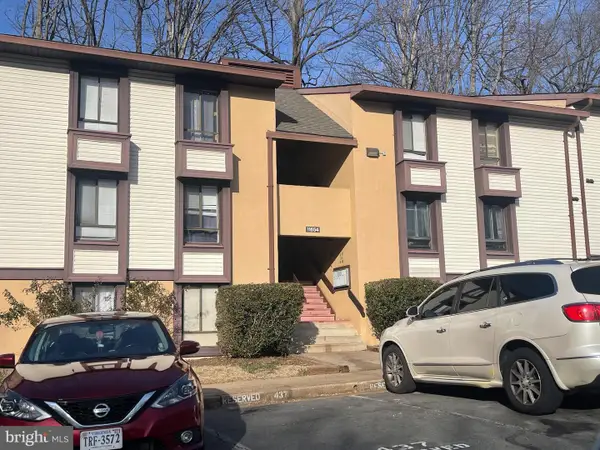 $298,000Coming Soon2 beds 2 baths
$298,000Coming Soon2 beds 2 baths11654 Stoneview Sq #94/1b, RESTON, VA 20191
MLS# VAFX2283366Listed by: LPT REALTY, LLC 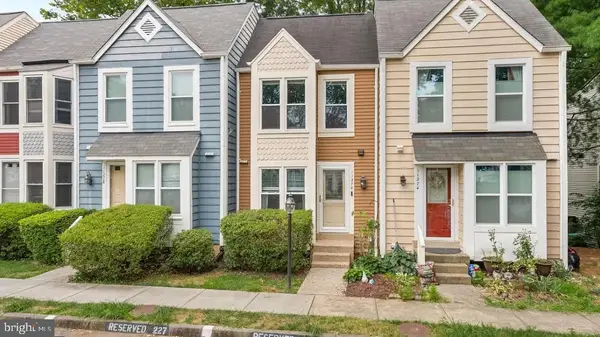 $545,000Pending2 beds 3 baths1,400 sq. ft.
$545,000Pending2 beds 3 baths1,400 sq. ft.11276 Silentwood Ln, RESTON, VA 20191
MLS# VAFX2283324Listed by: REDFIN CORPORATION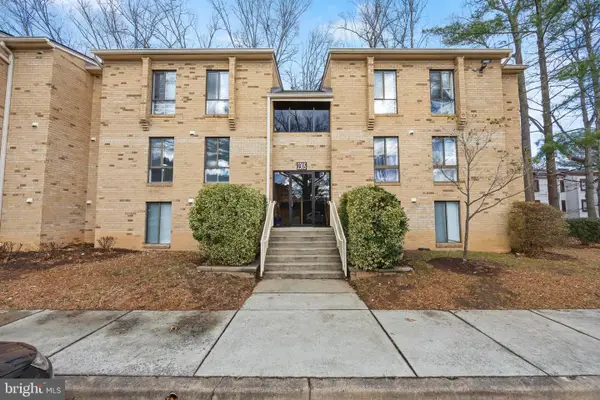 $299,900Pending3 beds 1 baths1,004 sq. ft.
$299,900Pending3 beds 1 baths1,004 sq. ft.2305 Freetown Ct #16/11c, RESTON, VA 20191
MLS# VAFX2283156Listed by: EXP REALTY, LLC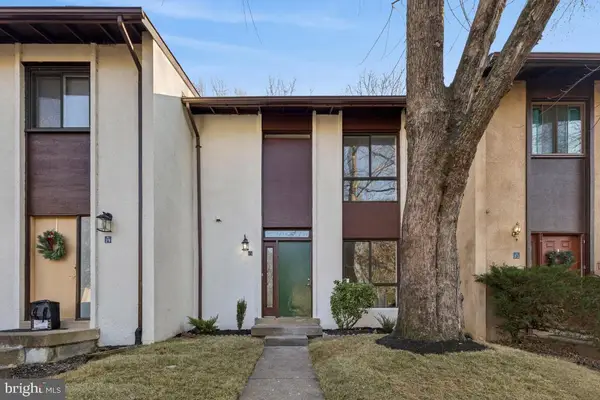 $569,900Pending3 beds 3 baths1,769 sq. ft.
$569,900Pending3 beds 3 baths1,769 sq. ft.11931 Barrel Cooper Ct, RESTON, VA 20191
MLS# VAFX2282436Listed by: RE/MAX GATEWAY, LLC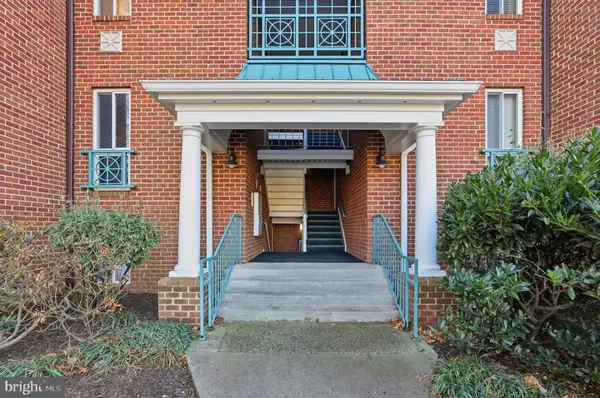 $315,000Pending2 beds 1 baths1,073 sq. ft.
$315,000Pending2 beds 1 baths1,073 sq. ft.11807 Breton Ct #2b, RESTON, VA 20191
MLS# VAFX2282990Listed by: BAY PROPERTY MGMT GROUP NORTHERN VIRGINIA, LLC.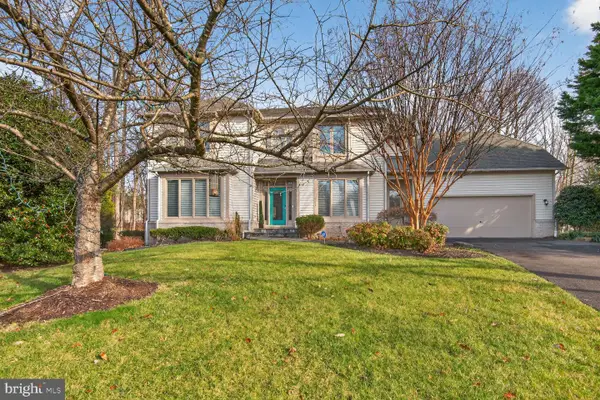 $1,350,000Active5 beds 4 baths4,644 sq. ft.
$1,350,000Active5 beds 4 baths4,644 sq. ft.11300 Water Pointe Cir, RESTON, VA 20194
MLS# VAFX2282536Listed by: NATIONAL REALTY, LLC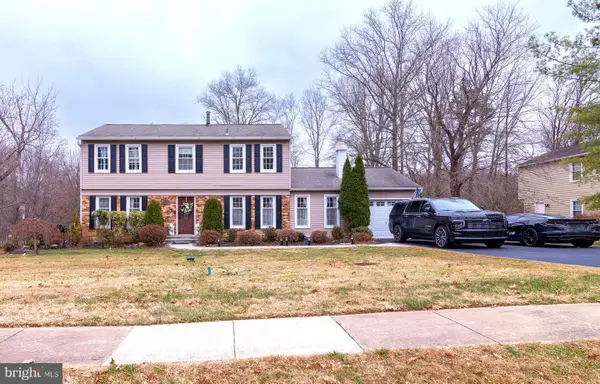 $925,000Active3 beds 3 baths2,525 sq. ft.
$925,000Active3 beds 3 baths2,525 sq. ft.2323 Rosedown Dr, RESTON, VA 20191
MLS# VAFX2282676Listed by: EXP REALTY, LLC
