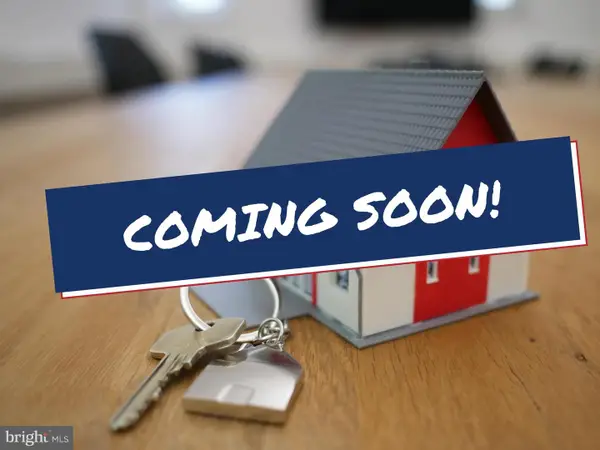2027 Headlands Cir, Reston, VA 20191
Local realty services provided by:Mountain Realty ERA Powered
2027 Headlands Cir,Reston, VA 20191
$500,000
- 2 Beds
- 2 Baths
- 1,112 sq. ft.
- Townhouse
- Active
Upcoming open houses
- Sun, Oct 0501:00 pm - 04:00 pm
Listed by:joyce a braithwood
Office:century 21 redwood realty
MLS#:VAFX2269818
Source:BRIGHTMLS
Price summary
- Price:$500,000
- Price per sq. ft.:$449.64
- Monthly HOA dues:$120
About this home
Well maintained 2 bedrooms/1.5 bath townhome with private backyard. Located in sought-after Boston Ridge. Lots of parking. You will love the large sliding glass windows from the living room/dining area with access to patio to enjoy the enjoy the serene treed views and birds that visit. Living room features wood burning fireplace (currently with electric insert). Beautiful kitchen w/lots of cabinets and counter space, pantry & recessed lighting. First floor powder room. Upper level features two spacious bedroom w/full bath. The primary bedroom has lots of windows to enjoy the trees. Convenient commuter location with Wiehle/Reston Metro Stop and Toll Road approx. 1 mile away. Reston Association offers amazing amenities to include 55+ miles of walking paths and trails, 15 pools, tennis courts, basketball courts, tot lots, plus more. Close to restaurants and shopping. Many updates include replaced windows, roof and gutters (2020), HW heater (2022), HVAC inside & out (2016), Dishwasher 2024. Make this your new home!!
Contact an agent
Home facts
- Year built:1978
- Listing ID #:VAFX2269818
- Added:2 day(s) ago
- Updated:October 05, 2025 at 01:53 PM
Rooms and interior
- Bedrooms:2
- Total bathrooms:2
- Full bathrooms:1
- Half bathrooms:1
- Living area:1,112 sq. ft.
Heating and cooling
- Cooling:Central A/C
- Heating:Central, Electric
Structure and exterior
- Year built:1978
- Building area:1,112 sq. ft.
- Lot area:0.03 Acres
Schools
- High school:SOUTH LAKES
- Middle school:HUGHES
- Elementary school:SUNRISE VALLEY
Utilities
- Water:Public
- Sewer:Public Sewer
Finances and disclosures
- Price:$500,000
- Price per sq. ft.:$449.64
- Tax amount:$5,402 (2025)
New listings near 2027 Headlands Cir
- New
 $460,000Active2 beds 2 baths945 sq. ft.
$460,000Active2 beds 2 baths945 sq. ft.12000 Market St #218, RESTON, VA 20190
MLS# VAFX2270154Listed by: LONG & FOSTER REAL ESTATE, INC. - New
 $309,900Active3 beds 2 baths1,029 sq. ft.
$309,900Active3 beds 2 baths1,029 sq. ft.11653 Stoneview Sq #11c, RESTON, VA 20191
MLS# VAFX2273048Listed by: RE/MAX ROOTS - Open Sun, 12 to 2pmNew
 $1,200,000Active3 beds 4 baths3,464 sq. ft.
$1,200,000Active3 beds 4 baths3,464 sq. ft.1933 Lakeport Way, RESTON, VA 20191
MLS# VAFX2267172Listed by: SAMSON PROPERTIES - Coming Soon
 $300,000Coming Soon2 beds 1 baths
$300,000Coming Soon2 beds 1 baths1552 Northgate Sq #12b, RESTON, VA 20190
MLS# VAFX2240626Listed by: WEICHERT, REALTORS - New
 $259,900Active2 beds 2 baths1,070 sq. ft.
$259,900Active2 beds 2 baths1,070 sq. ft.11240 Chestnut Grove Sq #358, RESTON, VA 20190
MLS# VAFX2272844Listed by: SAMSON PROPERTIES - Open Sun, 2 to 4pmNew
 $925,000Active5 beds 4 baths1,992 sq. ft.
$925,000Active5 beds 4 baths1,992 sq. ft.2510 Freetown Dr, RESTON, VA 20191
MLS# VAFX2268732Listed by: EXP REALTY, LLC - Coming Soon
 $425,000Coming Soon2 beds 2 baths
$425,000Coming Soon2 beds 2 baths1403 Church Hill Pl, RESTON, VA 20194
MLS# VAFX2270314Listed by: PEARSON SMITH REALTY, LLC - Coming Soon
 $700,000Coming Soon4 beds 4 baths
$700,000Coming Soon4 beds 4 baths2318 Millennium Ln, RESTON, VA 20191
MLS# VAFX2270340Listed by: KELLER WILLIAMS REALTY - Open Sun, 1 to 3pmNew
 $475,000Active3 beds 3 baths1,276 sq. ft.
$475,000Active3 beds 3 baths1,276 sq. ft.12180 Sanibel Ct, RESTON, VA 20191
MLS# VAFX2270344Listed by: SERHANT
