2029 Wethersfield Ct, Reston, VA 20191
Local realty services provided by:O'BRIEN REALTY ERA POWERED
2029 Wethersfield Ct,Reston, VA 20191
$659,900
- 4 Beds
- 4 Baths
- 2,566 sq. ft.
- Townhouse
- Pending
Listed by: javiela d delao
Office: nbi realty, llc.
MLS#:VAFX2266136
Source:BRIGHTMLS
Price summary
- Price:$659,900
- Price per sq. ft.:$257.17
- Monthly HOA dues:$158.33
About this home
Welcome to 2029 Wethersfield Court – A Turnkey Gem in the Heart of Reston
Nestled in a quiet cul-de-sac within the highly sought-after Wethersfield community, this beautifully maintained home offers the perfect blend of comfort, charm, and convenience. With 4 spacious bedrooms and 3.5 bathrooms, this move-in ready residence is designed to accommodate modern living with style.
Step inside to find a generous eat-in kitchen, perfect for casual meals, complemented by a formal dining room ideal for entertaining. The cozy living room, complete with a fireplace, opens to a private deck with peaceful, wooded views—an ideal retreat for morning coffee or evening relaxation.
The primary suite offers a serene escape with its own private balcony, perfect for unwinding at the end of the day.
Thoughtful updates throughout include: New roof Replaced year 2023*New carpet 2025*Fresh interior paint*
Remodeled bathrooms with elegant ceramic tile*New water heater*
The fully finished walk-out basement expands your living space with a spacious family room, a full bath, and a private bedroom—ideal for guests, a home office, or multi-generational living. A lower-level deck provides yet another space to enjoy the natural surroundings.
Located just minutes from Wiehle-Reston East Metro Station, the Dulles Toll Road, and major commuter routes, this home offers unparalleled access to all that Reston has to offer—miles of walking trails, community pools, parks, shopping, Dulles Airport, and the vibrant Reston Town Center.
Don’t miss this exceptional opportunity to own in one of Reston’s most desirable communities.
Schedule your private tour today!
Contact an agent
Home facts
- Year built:1977
- Listing ID #:VAFX2266136
- Added:98 day(s) ago
- Updated:December 17, 2025 at 10:50 AM
Rooms and interior
- Bedrooms:4
- Total bathrooms:4
- Full bathrooms:3
- Half bathrooms:1
- Living area:2,566 sq. ft.
Heating and cooling
- Cooling:Central A/C
- Heating:Electric, Heat Pump(s)
Structure and exterior
- Roof:Asphalt, Composite
- Year built:1977
- Building area:2,566 sq. ft.
- Lot area:0.04 Acres
Schools
- High school:SOUTH LAKES
- Middle school:HUGHES
- Elementary school:SUNRISE VALLEY
Utilities
- Water:Public
- Sewer:Public Sewer
Finances and disclosures
- Price:$659,900
- Price per sq. ft.:$257.17
- Tax amount:$7,603 (2025)
New listings near 2029 Wethersfield Ct
- Open Sat, 1 to 4pmNew
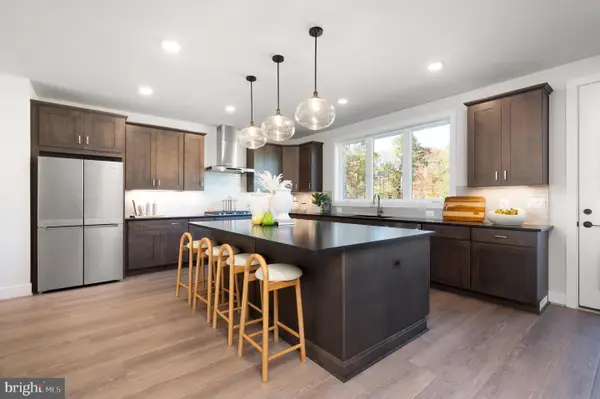 $1,199,999Active3 beds 5 baths3,000 sq. ft.
$1,199,999Active3 beds 5 baths3,000 sq. ft.1610 Fellowship Sq, RESTON, VA 20190
MLS# VAFX2281638Listed by: MONUMENT SOTHEBY'S INTERNATIONAL REALTY - Coming Soon
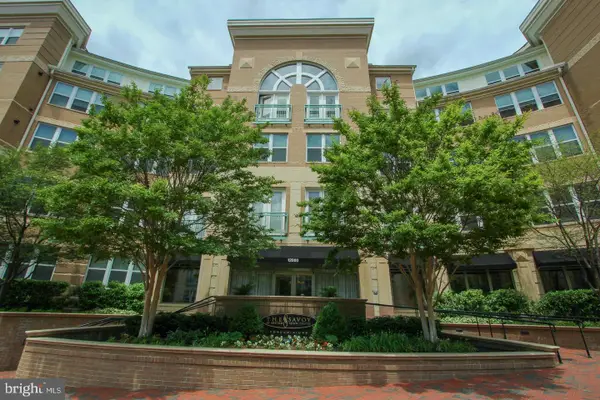 $424,990Coming Soon2 beds 1 baths
$424,990Coming Soon2 beds 1 baths12000 Market St #445, RESTON, VA 20190
MLS# VAFX2282590Listed by: CENTURY 21 NEW MILLENNIUM - Coming Soon
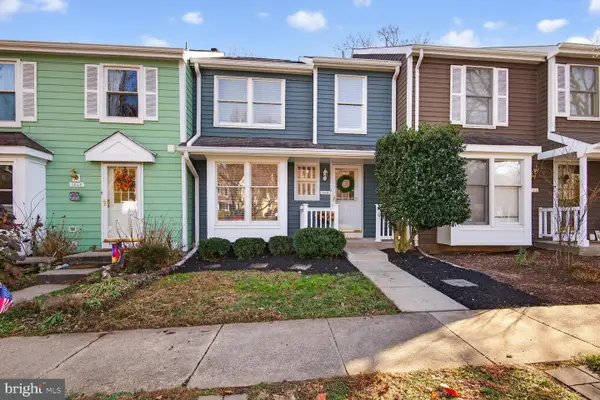 $585,000Coming Soon2 beds 4 baths
$585,000Coming Soon2 beds 4 baths1548 Poplar Grove Dr, RESTON, VA 20194
MLS# VAFX2274508Listed by: COMPASS - Coming Soon
 $495,000Coming Soon2 beds 2 baths
$495,000Coming Soon2 beds 2 baths12000 Market St #370, RESTON, VA 20190
MLS# VAFX2281974Listed by: COLDWELL BANKER REALTY - New
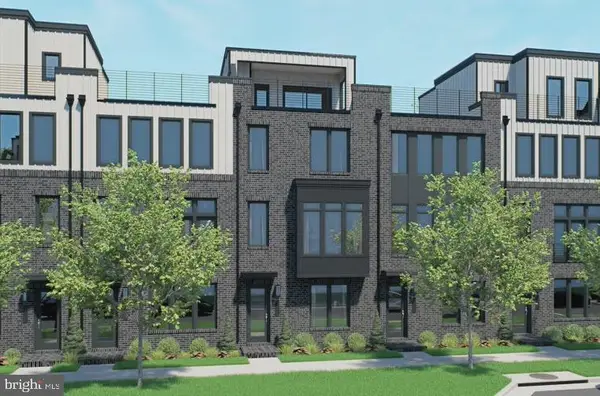 $1,085,916Active3 beds 4 baths2,120 sq. ft.
$1,085,916Active3 beds 4 baths2,120 sq. ft.11640 American Dream Way, RESTON, VA 20190
MLS# VAFX2282416Listed by: PEARSON SMITH REALTY, LLC - New
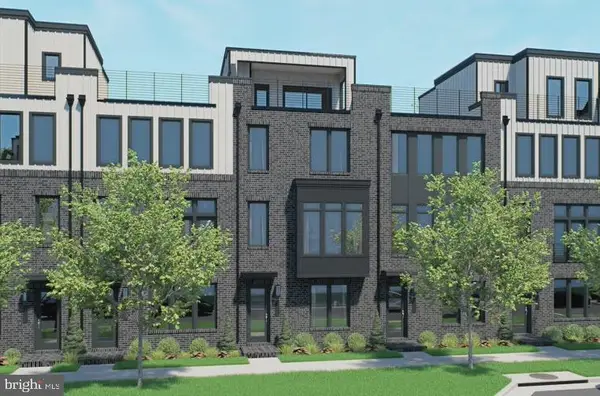 $1,194,552Active3 beds 5 baths2,731 sq. ft.
$1,194,552Active3 beds 5 baths2,731 sq. ft.11642 American Dream Way, RESTON, VA 20190
MLS# VAFX2282406Listed by: PEARSON SMITH REALTY, LLC - Open Sat, 12 to 2pmNew
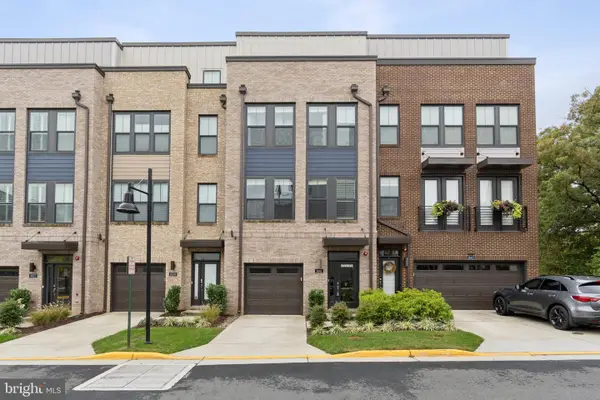 $965,000Active3 beds 4 baths2,340 sq. ft.
$965,000Active3 beds 4 baths2,340 sq. ft.1641 Bandit Loop, RESTON, VA 20190
MLS# VAFX2273864Listed by: COMPASS - Coming Soon
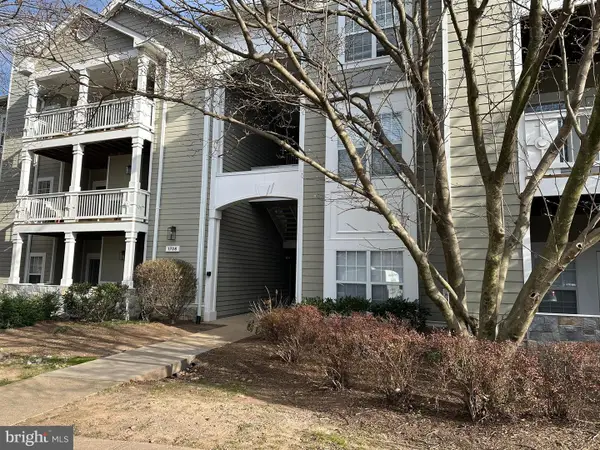 $325,000Coming Soon1 beds 1 baths
$325,000Coming Soon1 beds 1 baths1708 Lake Shore Crest Dr, RESTON, VA 20190
MLS# VAFX2282040Listed by: COLDWELL BANKER REALTY - Coming Soon
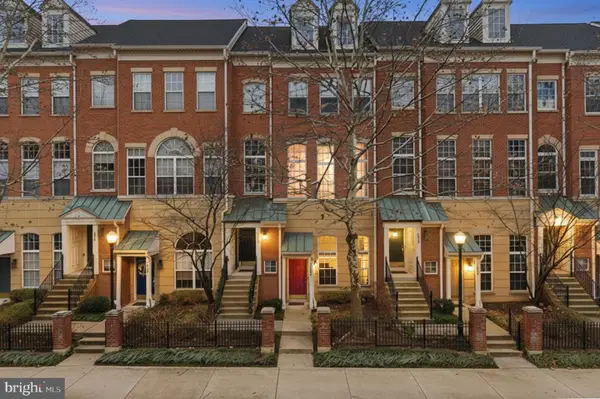 $575,000Coming Soon2 beds 3 baths
$575,000Coming Soon2 beds 3 baths1934 Crescent Park Dr #28-a, RESTON, VA 20190
MLS# VAFX2276332Listed by: BERKSHIRE HATHAWAY HOMESERVICES PENFED REALTY 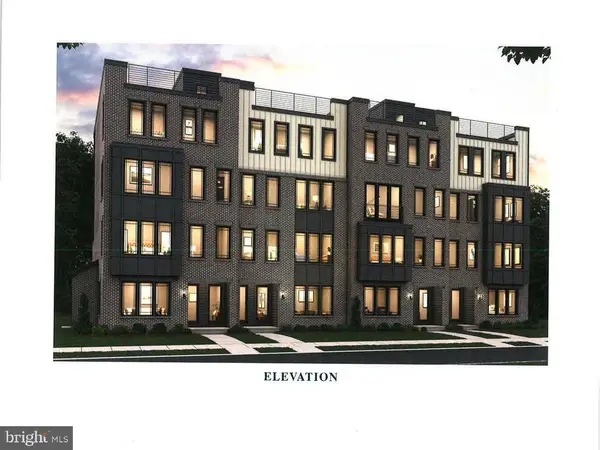 $829,990Active3 beds 3 baths2,454 sq. ft.
$829,990Active3 beds 3 baths2,454 sq. ft.11664 American Dream Way, RESTON, VA 20190
MLS# VAFX2278440Listed by: PEARSON SMITH REALTY, LLC
