2042 Royal Fern Ct #1b, Reston, VA 20191
Local realty services provided by:ERA Liberty Realty
2042 Royal Fern Ct #1b,Reston, VA 20191
$317,500
- 2 Beds
- 1 Baths
- 991 sq. ft.
- Condominium
- Pending
Listed by: elissa olechnovich
Office: pearson smith realty, llc.
MLS#:VAFX2273432
Source:BRIGHTMLS
Price summary
- Price:$317,500
- Price per sq. ft.:$320.38
- Monthly HOA dues:$70.67
About this home
BLACK FRIDAY SALE!! Freshly painted and ready for move in before the holidays! The condo fees here are the LOWEST in Reston! And they include gas (heat, hot water and cooking), water and property insurance. This means you only pay monthly for electricity, internet/cable and insurance on your belongings. This light filled, open layout home has trendy LVP flooring throughout, stainless steel appliances, granite countertops and an updated bathroom. The living room features floor to ceiling windows with a sliding door to the private patio. The primary bedroom has a generous walk-in closet and there is a an upper level dedicated storage unit plus a first level shared storage area for bikes, etc. Wegmans and The Farm at Halley Rise are just over a half a mile away (the home to outdoor concerts!). Shopping and dining options galore at the Reston Town Center are just 1.7 miles away. Included in your Reston Association annual membership are a number of indoor and outdoor pools (Newbridge Pool and Tennis courts are just 1.5 miles from the condo), sports courts, tot lots, over 50 miles of connected trails and multiple lakes. Ask your lender about the VHDA Grant Program which would give you 2% of the 3% down payment as a Grant!
Contact an agent
Home facts
- Year built:1973
- Listing ID #:VAFX2273432
- Added:70 day(s) ago
- Updated:December 17, 2025 at 10:50 AM
Rooms and interior
- Bedrooms:2
- Total bathrooms:1
- Full bathrooms:1
- Living area:991 sq. ft.
Heating and cooling
- Cooling:Central A/C
- Heating:Forced Air, Natural Gas
Structure and exterior
- Year built:1973
- Building area:991 sq. ft.
Schools
- High school:SOUTH LAKES
- Middle school:HUGHES
- Elementary school:DOGWOOD
Utilities
- Water:Public
- Sewer:Public Sewer
Finances and disclosures
- Price:$317,500
- Price per sq. ft.:$320.38
- Tax amount:$3,603 (2025)
New listings near 2042 Royal Fern Ct #1b
- New
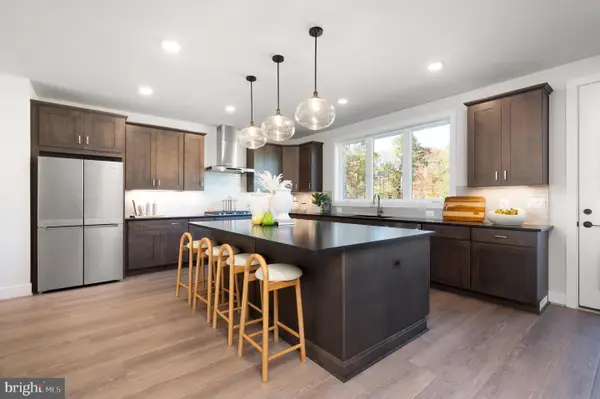 $1,199,999Active3 beds 5 baths3,000 sq. ft.
$1,199,999Active3 beds 5 baths3,000 sq. ft.1610 Fellowship Sq, RESTON, VA 20190
MLS# VAFX2281638Listed by: MONUMENT SOTHEBY'S INTERNATIONAL REALTY - Coming Soon
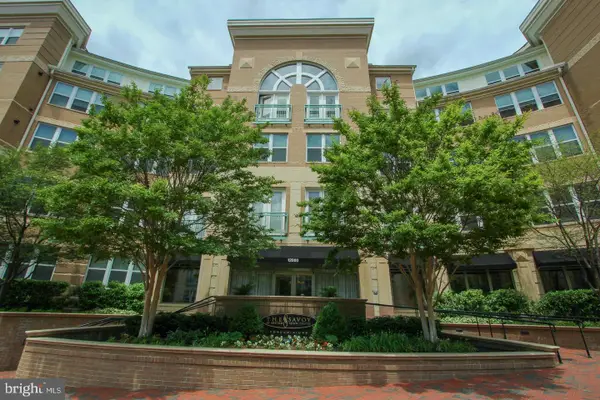 $424,990Coming Soon2 beds 1 baths
$424,990Coming Soon2 beds 1 baths12000 Market St #445, RESTON, VA 20190
MLS# VAFX2282590Listed by: CENTURY 21 NEW MILLENNIUM - Coming Soon
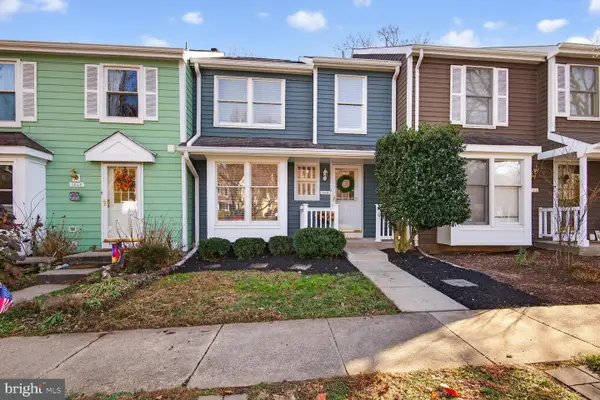 $585,000Coming Soon2 beds 4 baths
$585,000Coming Soon2 beds 4 baths1548 Poplar Grove Dr, RESTON, VA 20194
MLS# VAFX2274508Listed by: COMPASS - Coming Soon
 $495,000Coming Soon2 beds 2 baths
$495,000Coming Soon2 beds 2 baths12000 Market St #370, RESTON, VA 20190
MLS# VAFX2281974Listed by: COLDWELL BANKER REALTY - New
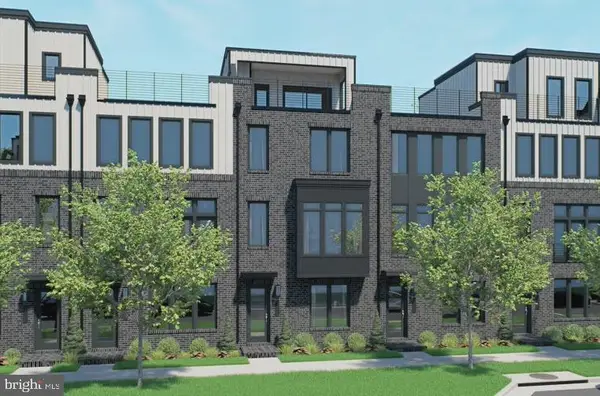 $1,085,916Active3 beds 4 baths2,120 sq. ft.
$1,085,916Active3 beds 4 baths2,120 sq. ft.11640 American Dream Way, RESTON, VA 20190
MLS# VAFX2282416Listed by: PEARSON SMITH REALTY, LLC - New
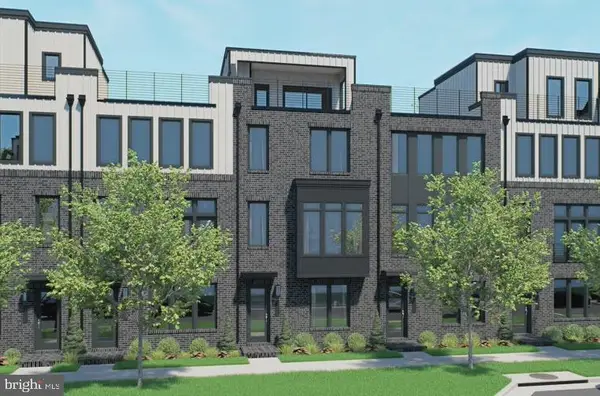 $1,194,552Active3 beds 5 baths2,731 sq. ft.
$1,194,552Active3 beds 5 baths2,731 sq. ft.11642 American Dream Way, RESTON, VA 20190
MLS# VAFX2282406Listed by: PEARSON SMITH REALTY, LLC - Open Sat, 12 to 2pmNew
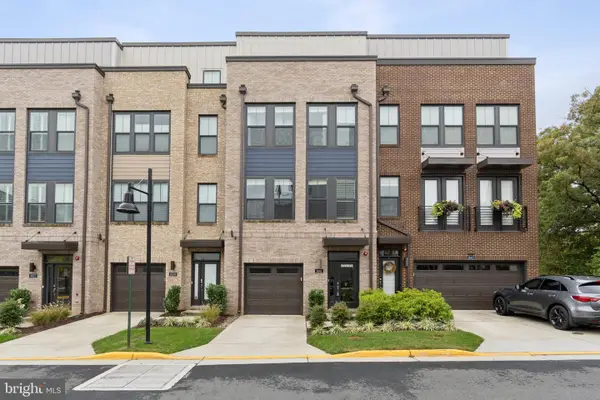 $965,000Active3 beds 4 baths2,340 sq. ft.
$965,000Active3 beds 4 baths2,340 sq. ft.1641 Bandit Loop, RESTON, VA 20190
MLS# VAFX2273864Listed by: COMPASS - Coming Soon
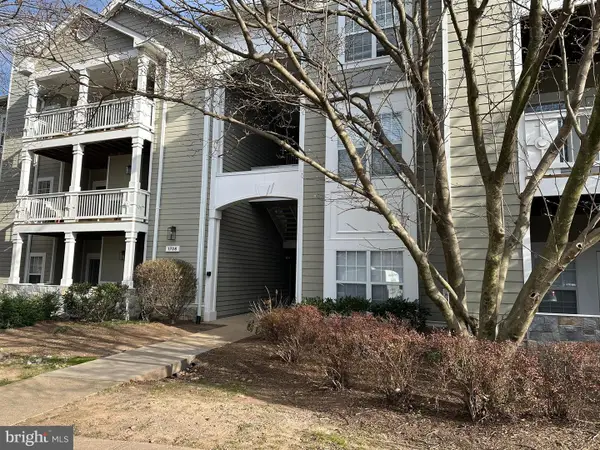 $325,000Coming Soon1 beds 1 baths
$325,000Coming Soon1 beds 1 baths1708 Lake Shore Crest Dr, RESTON, VA 20190
MLS# VAFX2282040Listed by: COLDWELL BANKER REALTY - Coming Soon
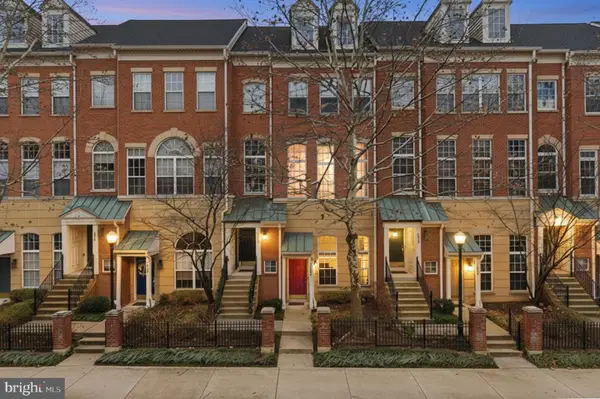 $575,000Coming Soon2 beds 3 baths
$575,000Coming Soon2 beds 3 baths1934 Crescent Park Dr #28-a, RESTON, VA 20190
MLS# VAFX2276332Listed by: BERKSHIRE HATHAWAY HOMESERVICES PENFED REALTY 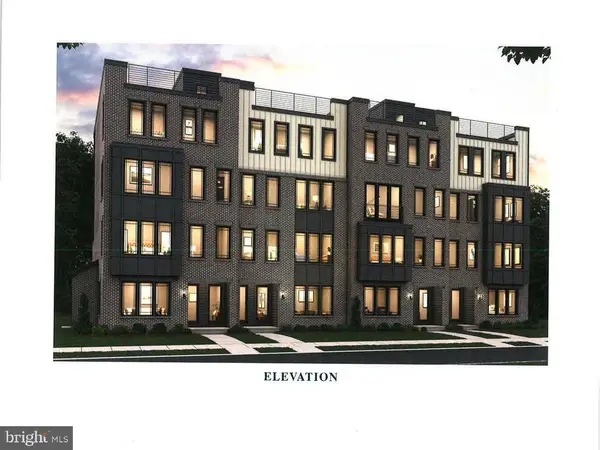 $829,990Active3 beds 3 baths2,454 sq. ft.
$829,990Active3 beds 3 baths2,454 sq. ft.11664 American Dream Way, RESTON, VA 20190
MLS# VAFX2278440Listed by: PEARSON SMITH REALTY, LLC
