2128 Golf Course Dr, RESTON, VA 20191
Local realty services provided by:ERA Liberty Realty
2128 Golf Course Dr,RESTON, VA 20191
$775,000
- 4 Beds
- 4 Baths
- 2,606 sq. ft.
- Townhouse
- Active
Upcoming open houses
- Sat, Sep 2012:00 pm - 02:00 pm
Listed by:kimberly a spear
Office:keller williams realty
MLS#:VAFX2265876
Source:BRIGHTMLS
Price summary
- Price:$775,000
- Price per sq. ft.:$297.39
- Monthly HOA dues:$110
About this home
You know that feeling when you step into a home and everything just clicks? At 2128 Golf Course Dr, those warm and fuzzy vibes meet smart design, panoramic golf course views, and a floor plan with more options than your favorite brunch menu.
This isn’t just any townhome; it’s one of only eight end-unit models in the community with bumpout extensions on all three levels. Translation: extra light, extra space, and extra wow. Add in hardwood and ceramic floors throughout, a reimagined chef’s kitchen, and a walk-out lower-level apartment, and you’ve got a home that’s stylish, flexible, and unforgettable.
Follow the stone path past the gardens and step inside, where white oak floors anchor the main level. The front room can be used as a dining room, a home to your baby grand piano, or an office. Then head back to discover the heart of the home: an expanded and redefined kitchen built for cooks and entertainers alike. Granite counters, stainless steel appliances, two ovens, and a breakfast bar make it the perfect gathering spot. From there, the party flows to the breakfast room/family room or outside to a custom composite deck perched above the first hole of Reston National Golf Course. Back inside, plantation shutters, a chic exposed brick wall, and a wood-burning fireplace give the living room cozy character.
Upstairs, you will find maple floors throughout the bedrooms. The primary suite is your personal hideaway with a bonus sitting room that easily flexes into a nursery, office, yoga room, or even a fourth upper level bedroom. The ensuite bath offers dual vanities and a glass-enclosed shower, while the walk-in closet (plus 2 more closets) keeps life organized. Two additional very spacious bedrooms and a stylishly updated hall bath complete this level. The clever SolaTube allows light to enter the home without any heat from the sun.
Heading downstairs is where things get fun: the fully finished walkout basement is its own self-contained apartment. With a full kitchen, living/dining area, bedroom with a wood burning fireplace, a full bathroom, laundry hookups in one of the closets, and a private entrance, it’s perfect for rental income, extended family members, or the perfect guest suite. French doors lead to a tiered covered patio with extra storage and the best lemonade-sipping, golf watching seat in town, no matter the weather!
Gardeners, rejoice! This all brick end unit is wrapped on three sides with creative plantings and colorful beds ready for your green thumb. Between the upper deck and shaded lower patio, you’ll never run out of outdoor escapes.
Updates and Highlights Include: Fresh paint and refreshed landscaping (Fall 2025), roof, HVAC, water heater, and the sliding glass door (2020), GE French door refrigerator & dishwasher (2025), plantation shutters on almost every window, three laundry hookups for ultimate flexibility, sun-soaked Solatube brings natural light to the upper hallway, and two assigned parking spots
The Reston Lifestyle:
Living here means you’re just over a mile from both Reston Metro stations, close to Route 267, and minutes from Reston Town Center’s shops, dining, and nightlife. Choose your favorite grocery stores, Whole Foods, Wegman's, or Trader Joe’s; all are nearby. Plus, enjoy Reston’s 15 pools, playgrounds, the lakes, and endless walking paths right out your door.
2128 Golf Course Dr isn’t just a home. It’s a rare opportunity to live stylishly, flexibly, and joyfully, with one of the best golf course views in Reston.
Contact an agent
Home facts
- Year built:1972
- Listing ID #:VAFX2265876
- Added:1 day(s) ago
- Updated:September 17, 2025 at 09:42 PM
Rooms and interior
- Bedrooms:4
- Total bathrooms:4
- Full bathrooms:3
- Half bathrooms:1
- Living area:2,606 sq. ft.
Heating and cooling
- Cooling:Attic Fan, Central A/C, Dehumidifier, Heat Pump(s), Programmable Thermostat
- Heating:Electric, Heat Pump(s), Humidifier, Programmable Thermostat
Structure and exterior
- Roof:Architectural Shingle
- Year built:1972
- Building area:2,606 sq. ft.
- Lot area:0.07 Acres
Schools
- High school:SOUTH LAKES
- Middle school:HUGHES
- Elementary school:TERRASET
Utilities
- Water:Public
- Sewer:Public Sewer
Finances and disclosures
- Price:$775,000
- Price per sq. ft.:$297.39
- Tax amount:$8,174 (2025)
New listings near 2128 Golf Course Dr
- Coming Soon
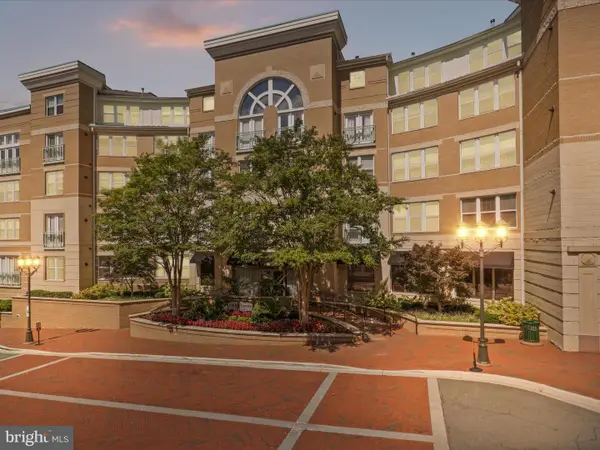 $324,900Coming Soon1 beds 1 baths
$324,900Coming Soon1 beds 1 baths12000 Market St #324, RESTON, VA 20190
MLS# VAFX2268254Listed by: TOWN & COUNTRY ELITE REALTY, LLC. - Coming Soon
 $475,000Coming Soon2 beds 2 baths
$475,000Coming Soon2 beds 2 baths1532 Church Hill Pl, RESTON, VA 20194
MLS# VAFX2266866Listed by: SAMSON PROPERTIES - Coming Soon
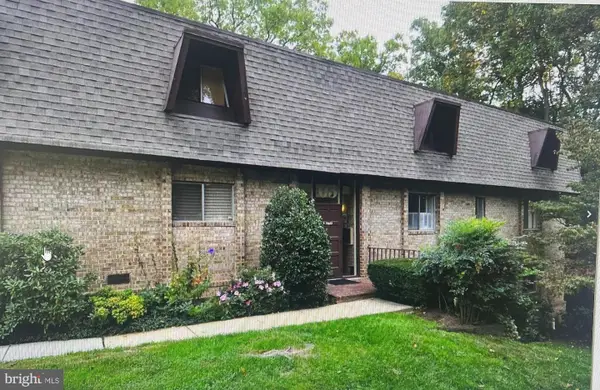 $350,000Coming Soon3 beds 2 baths
$350,000Coming Soon3 beds 2 baths11603 Vantage Hill Rd #22c, RESTON, VA 20190
MLS# VAFX2267910Listed by: SAMSON PROPERTIES - Open Sat, 1 to 3pmNew
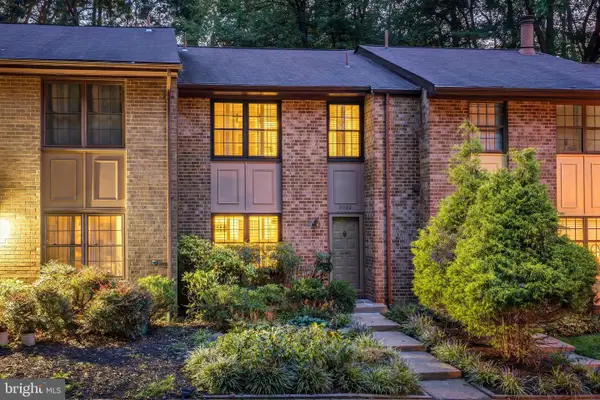 $625,000Active3 beds 4 baths1,900 sq. ft.
$625,000Active3 beds 4 baths1,900 sq. ft.2022 Headlands Cir, RESTON, VA 20191
MLS# VAFX2267962Listed by: PROPERTY COLLECTIVE - Coming SoonOpen Sun, 12 to 3pm
 $485,000Coming Soon2 beds 2 baths
$485,000Coming Soon2 beds 2 baths12001 Market St #319, RESTON, VA 20190
MLS# VAFX2268168Listed by: SAMSON PROPERTIES - Coming SoonOpen Sat, 1 to 3pm
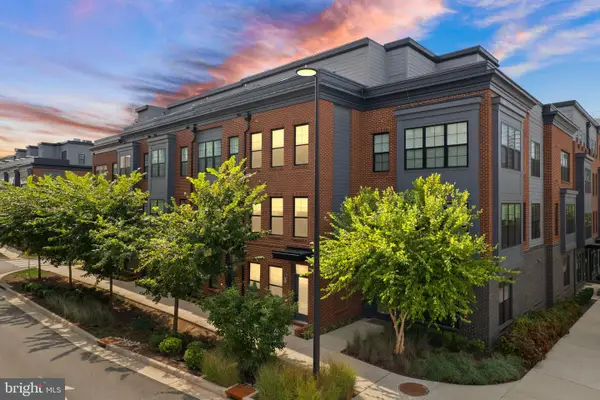 $875,000Coming Soon3 beds 4 baths
$875,000Coming Soon3 beds 4 baths1862 Michael Faraday Dr, RESTON, VA 20190
MLS# VAFX2263216Listed by: COMPASS - Coming Soon
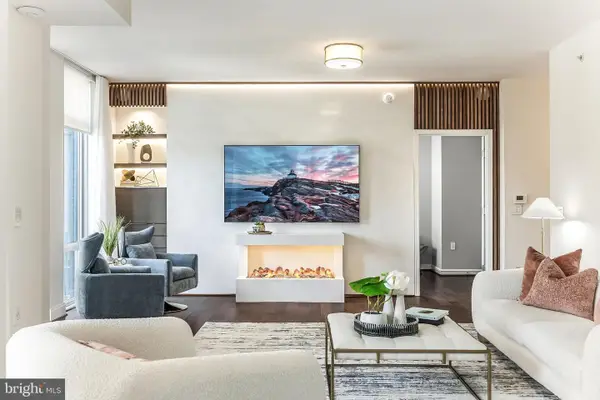 $949,000Coming Soon3 beds 2 baths
$949,000Coming Soon3 beds 2 baths11990 Market St #405, RESTON, VA 20190
MLS# VAFX2267570Listed by: COLDWELL BANKER REALTY - New
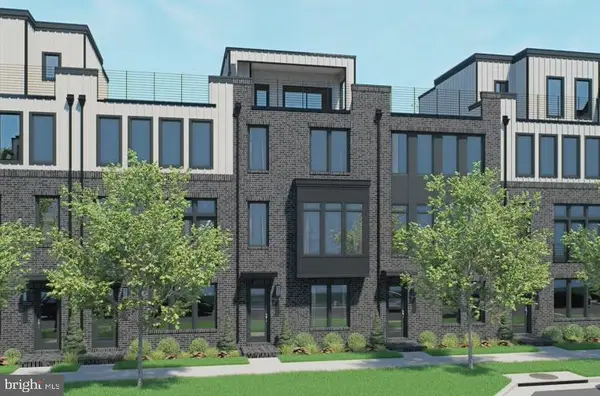 $1,262,831Active3 beds 5 baths2,731 sq. ft.
$1,262,831Active3 beds 5 baths2,731 sq. ft.11638 American Dream Way, RESTON, VA 20190
MLS# VAFX2267982Listed by: PEARSON SMITH REALTY, LLC - New
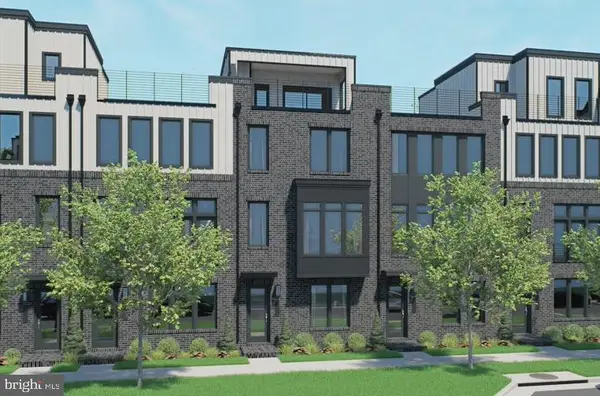 $1,206,864Active4 beds 5 baths2,731 sq. ft.
$1,206,864Active4 beds 5 baths2,731 sq. ft.11648 American Dream Way, RESTON, VA 20190
MLS# VAFX2267988Listed by: PEARSON SMITH REALTY, LLC
